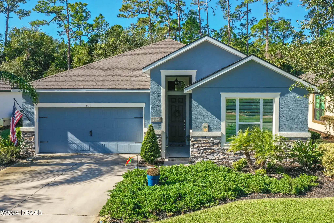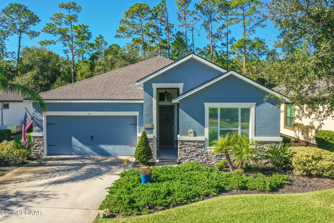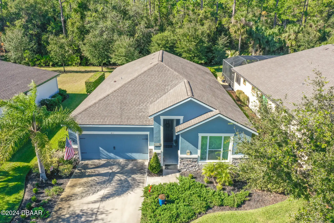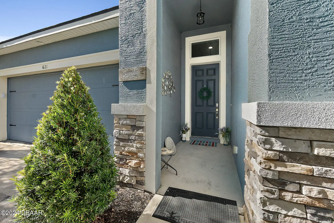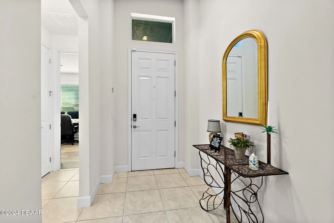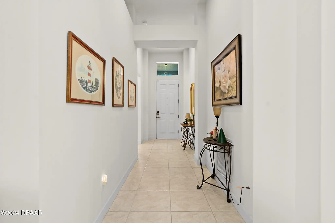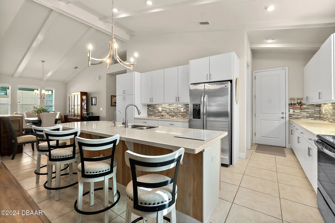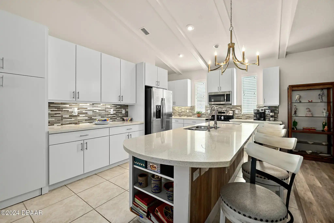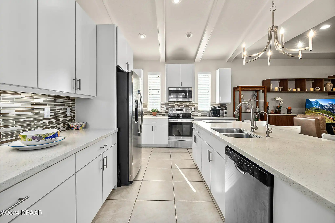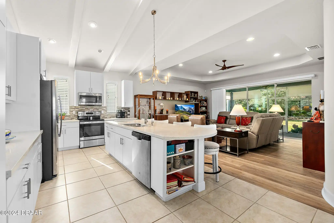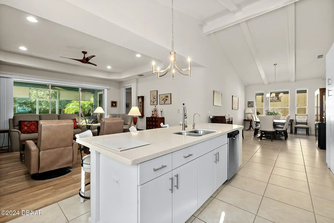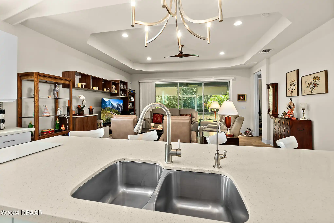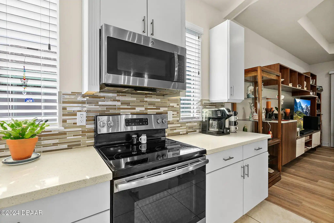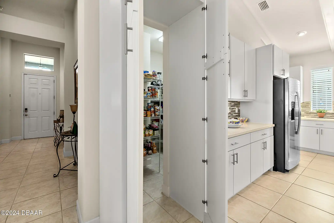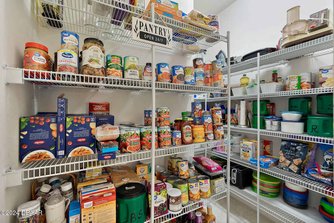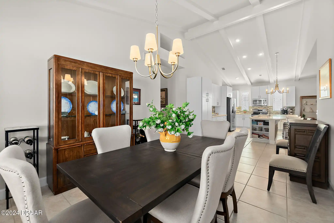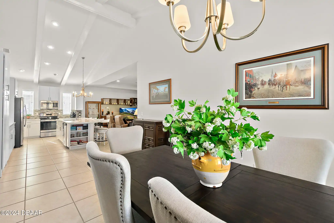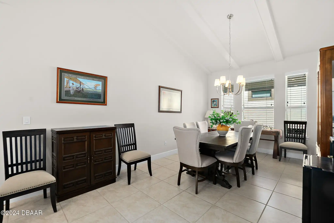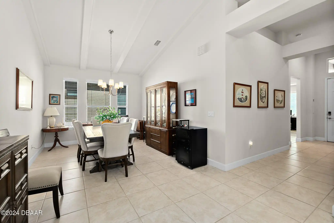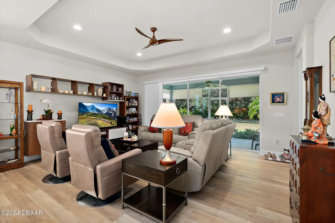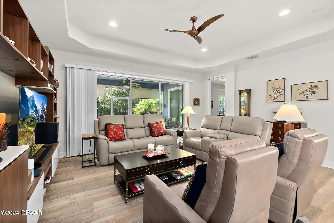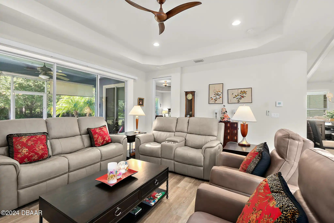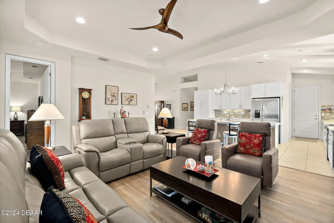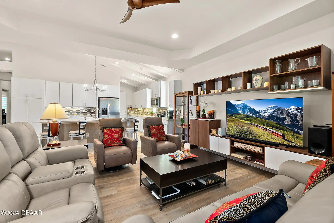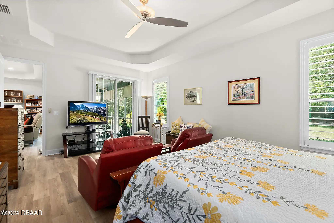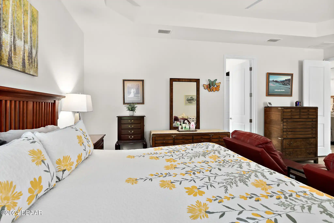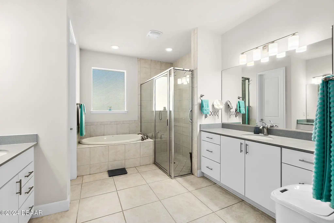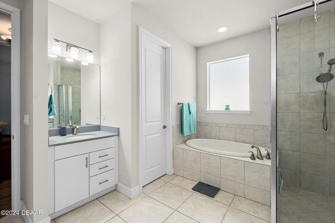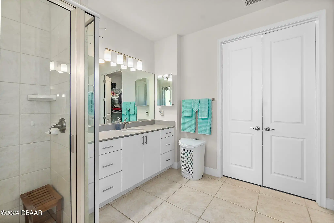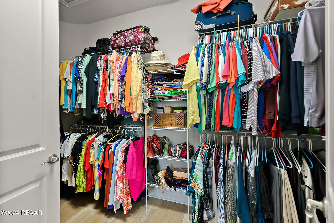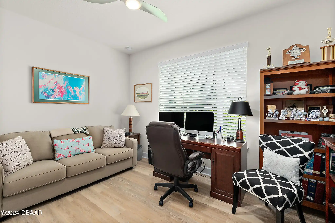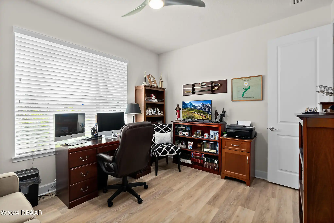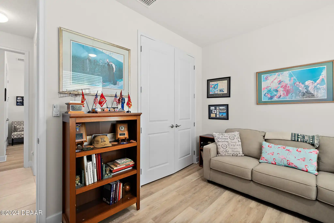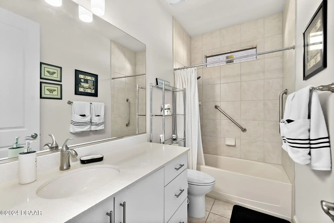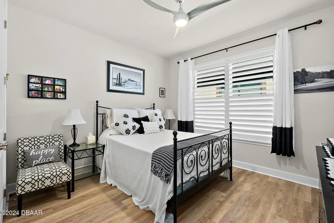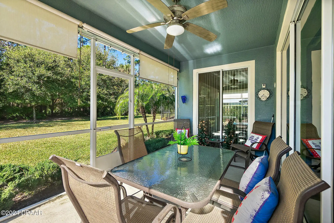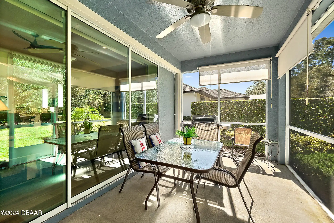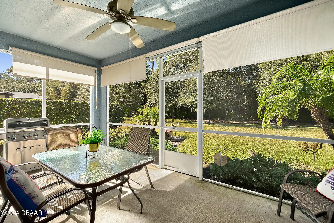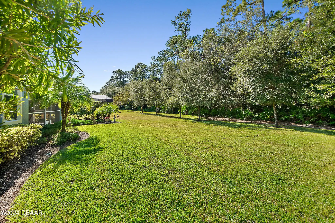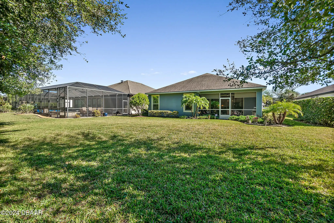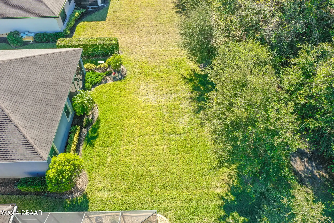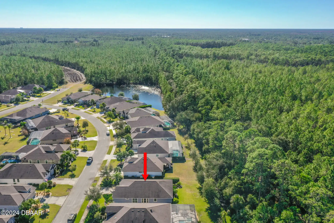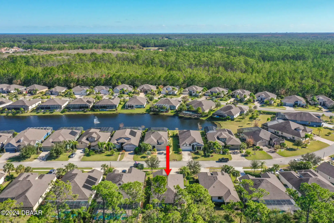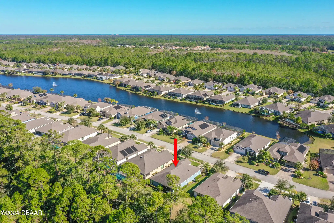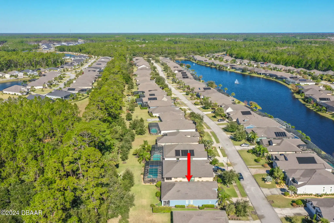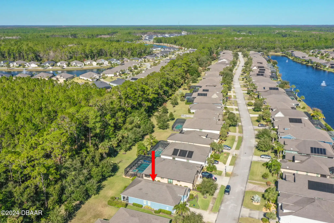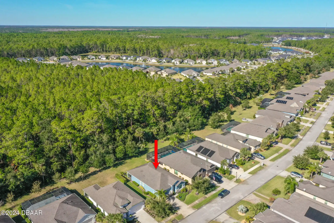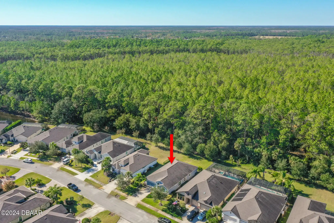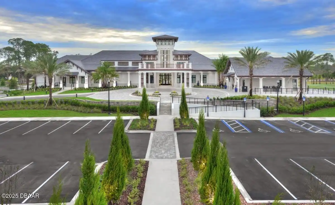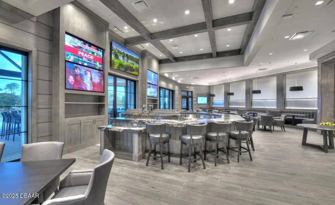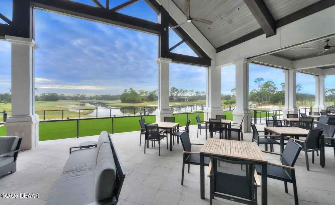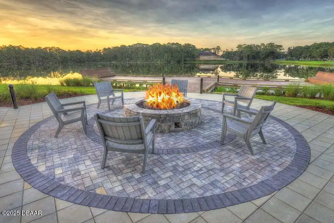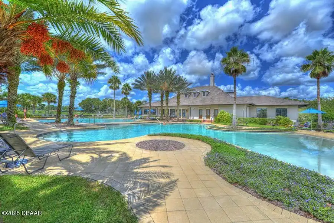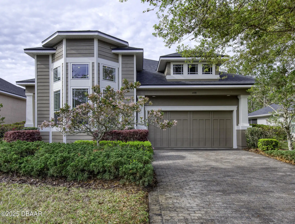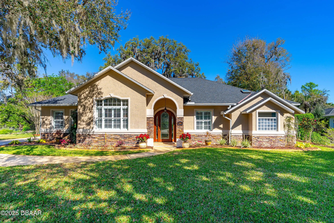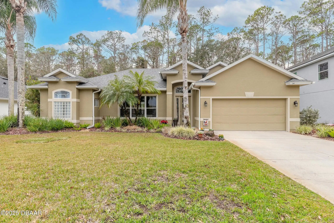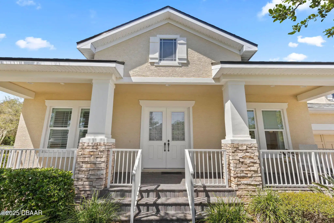621 Elk River Drive, Ormond Beach, FL
$585,000
($280/sqft)
List Status: Active
621 Elk River Drive
Ormond Beach, FL 32174
Ormond Beach, FL 32174
3 beds
2 baths
2091 living sqft
2 baths
2091 living sqft
Top Features
- View: Trees/Woods, TreesWoods
- Subdivision: Plantation Bay
- Built in 2016
- Style: Traditional
- Single Family Residence
Description
OWNER WILL PAY BUYERS CLOSING COSTS WITH AN ACCEPTABLE OFFER! This beautiful home offers many upgrades for all your living needs! The coveted ''Amelia'' ICI home model overlooks a serene and private Preserve. The foyer entrance boasts high ceilings which lead to an open-concept gathering space. The home features a ''dream'' kitchen with a lot of natural light. Entertain around a 10-foot kitchen island with quartz countertops tile back splash a hidden walk-in pantry over-abundant counter space and cabinetry with pull out shelves and stainless appliances. The formal dining room and kitchen offer vaulted ceilings with accent beams! You will love that the kitchen flows directly into the family area which has a tray ceiling and custom built-ins. The slider to the lanai opens all the way to expand your outside living space which offers ''Cool-A-Roo'' sunshades and private and serene views! Your Primary Suite is ''over sized '' with a slider onto the lanai and a tray ceiling.,OWNER WILL PAY BUYERS CLOSING COSTS WITH AN ACCEPTABLE OFFER! This beautiful home offers many upgrades for all your living needs! The coveted ''Amelia'' ICI home model overlooks a serene and private Preserve. The foyer entrance boasts high ceilings which lead to an open-concept gathering space. The home features a ''dream'' kitchen with a lot of natural light. Entertain around a 10-foot kitchen island with quartz countertops tile back splash a hidden walk-in pantry over-abundant counter space and cabinetry with pull out shelves and stainless appliances. The formal dining room and kitchen offer vaulted ceilings with accent beams! You will love that the kitchen flows directly into the family area which has a tray ceiling and custom built-ins. The slider to the lanai opens all the way to expand your outside living space which offers ''Cool-A-Roo'' sunshades and private and serene views! Your Primary Suite is ''over sized '' with a slider onto the lanai and a tray ceiling. The ensuite bath has d
Property Details
Property Photos
































































MLS #1206886 Listing courtesy of Venture Development Realty Inc provided by Daytona Beach Area Association Of REALTORS.
Similar Listings
All listing information is deemed reliable but not guaranteed and should be independently verified through personal inspection by appropriate professionals. Listings displayed on this website may be subject to prior sale or removal from sale; availability of any listing should always be independent verified. Listing information is provided for consumer personal, non-commercial use, solely to identify potential properties for potential purchase; all other use is strictly prohibited and may violate relevant federal and state law.
The source of the listing data is as follows:
Daytona Beach Area Association Of REALTORS (updated 4/4/25 5:58 AM) |

