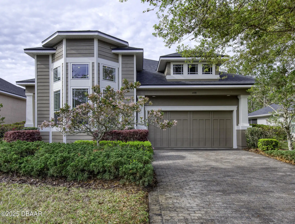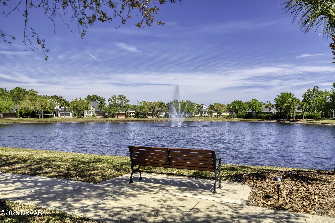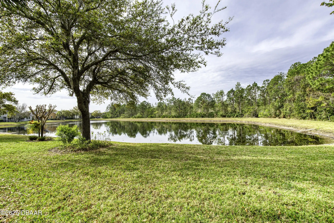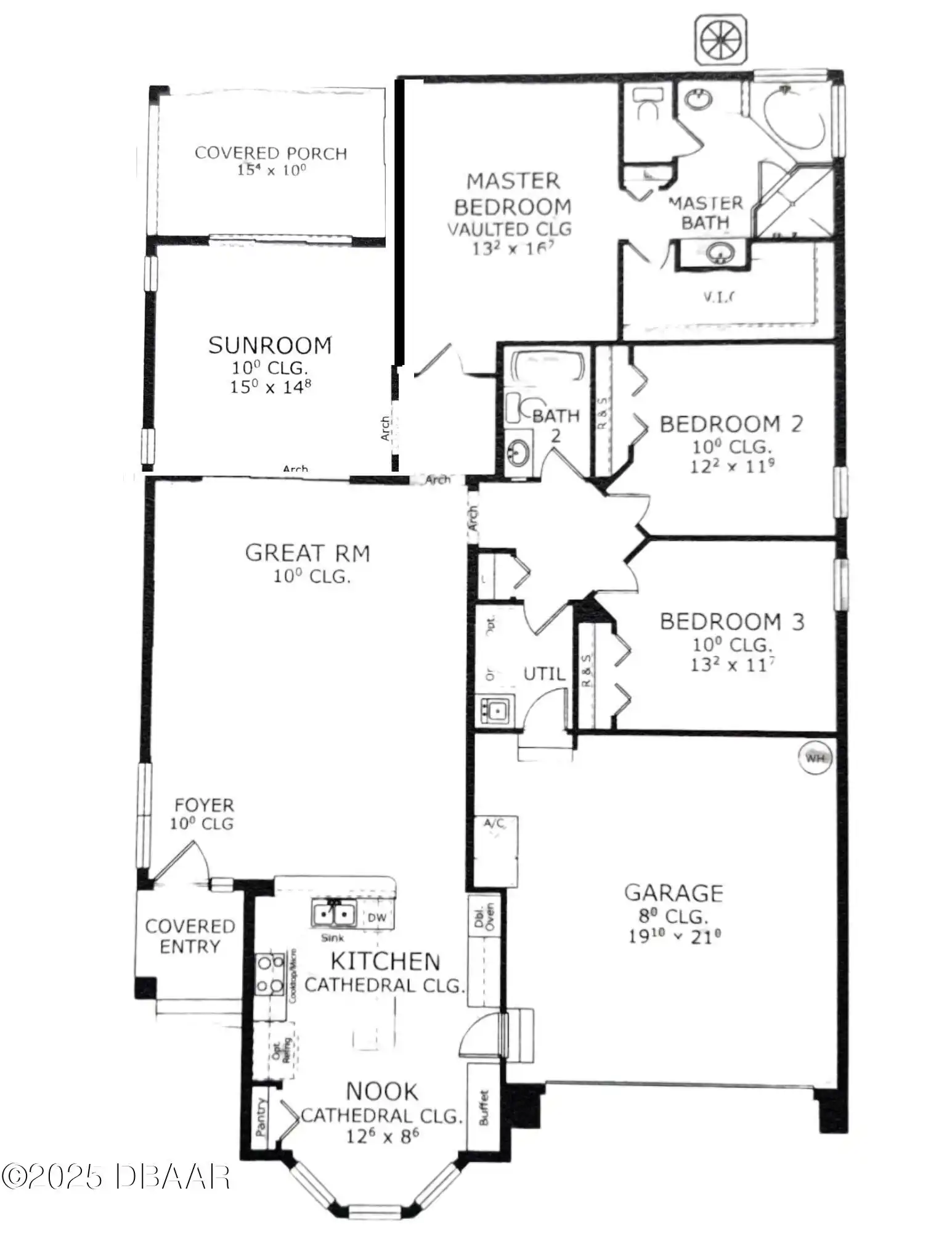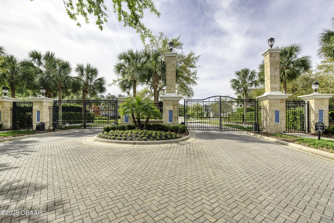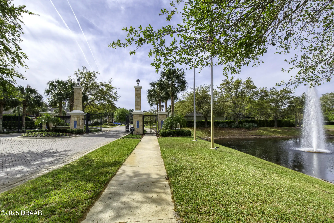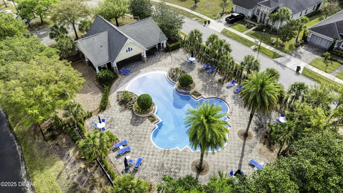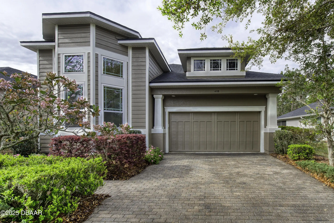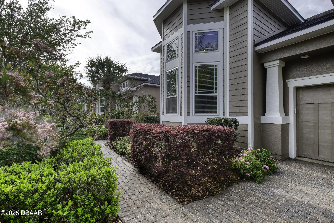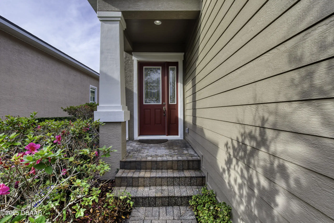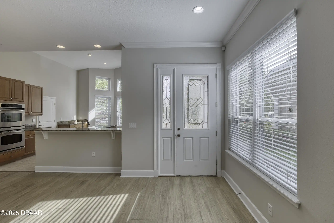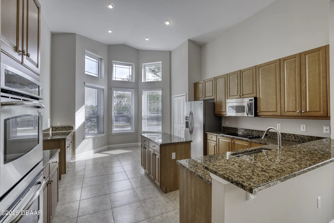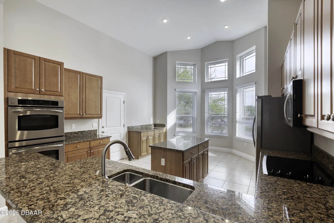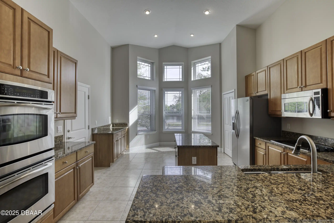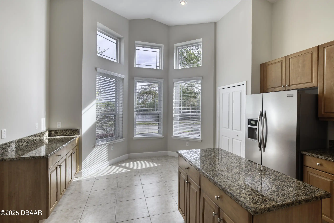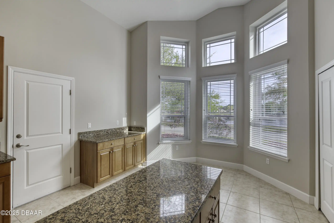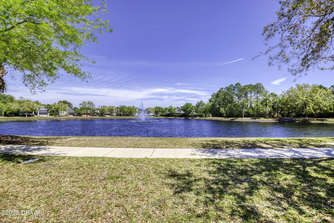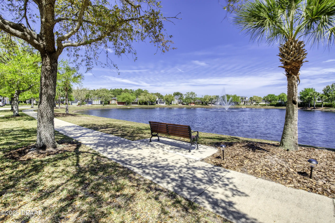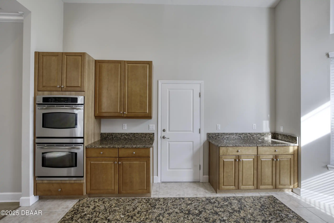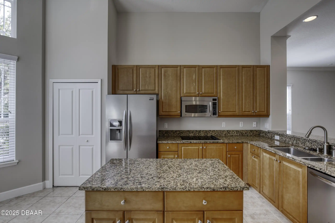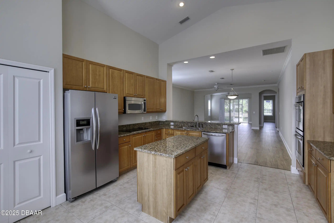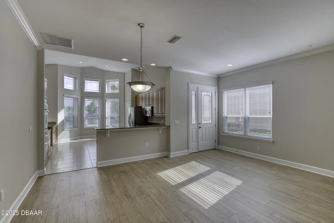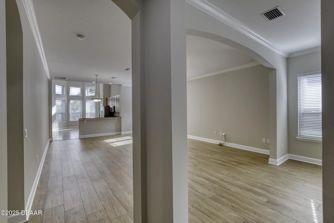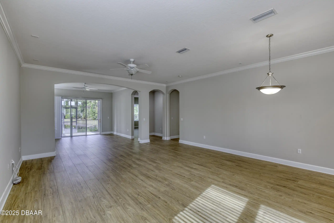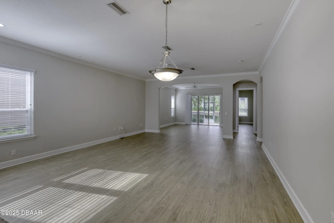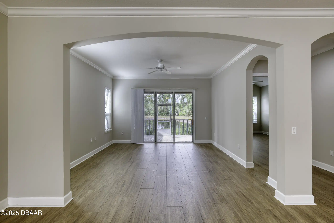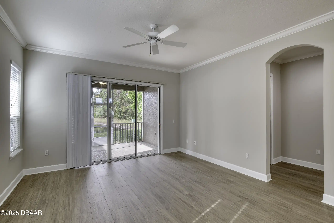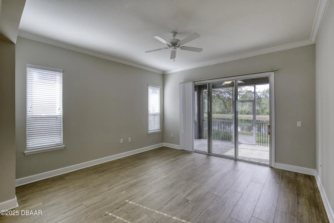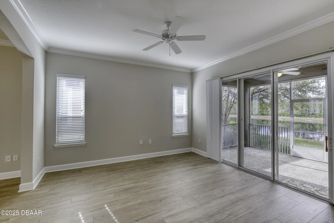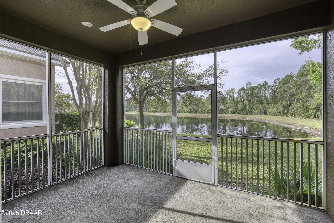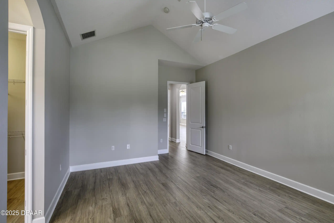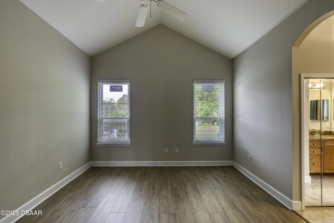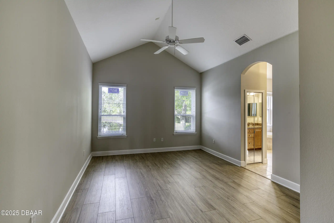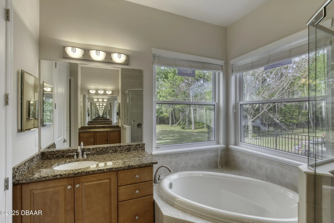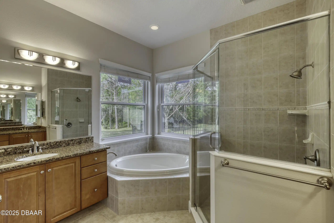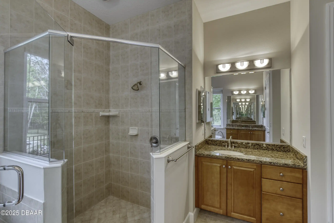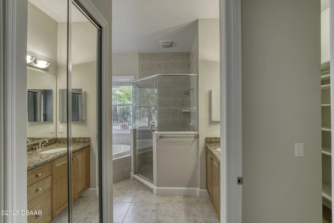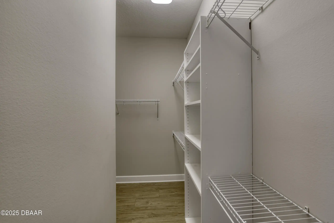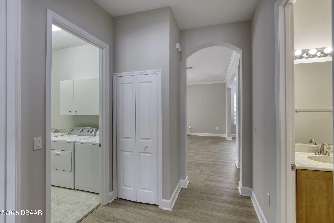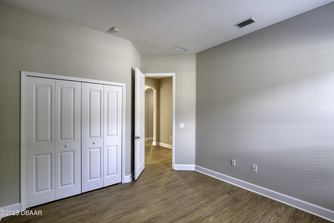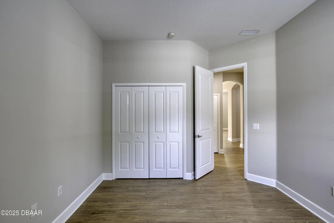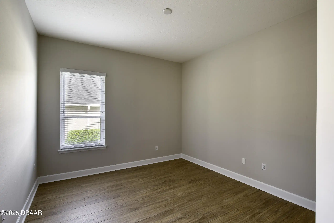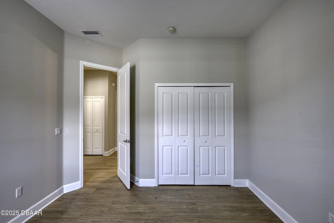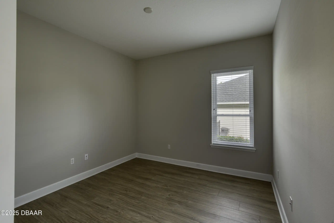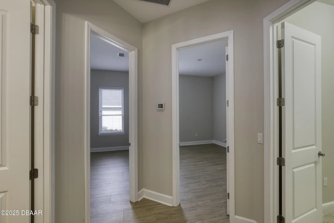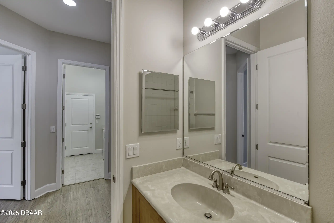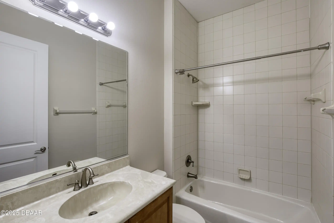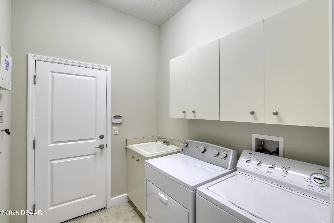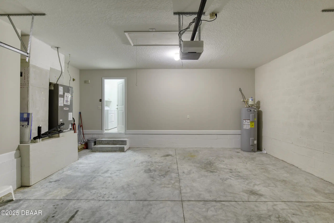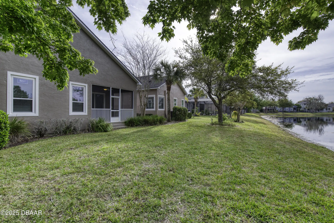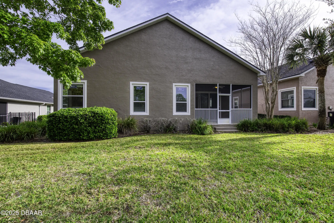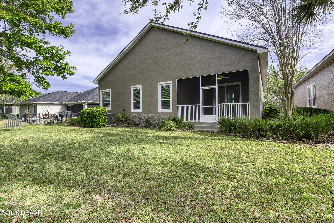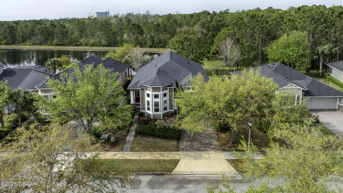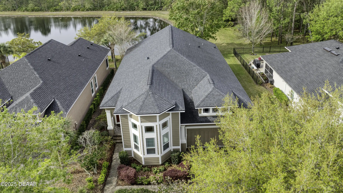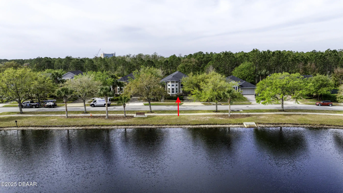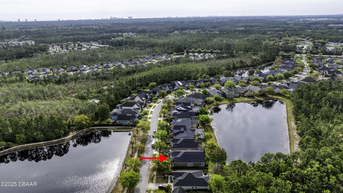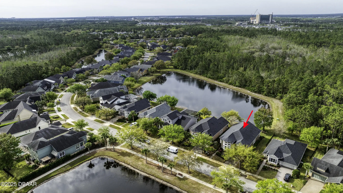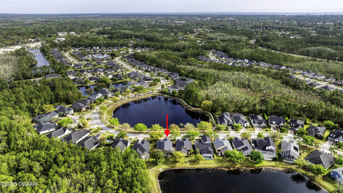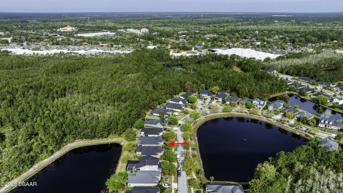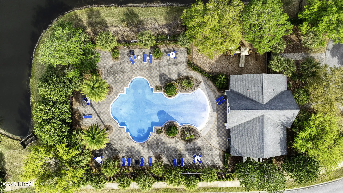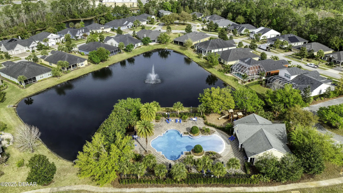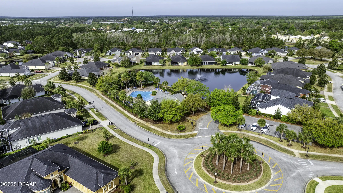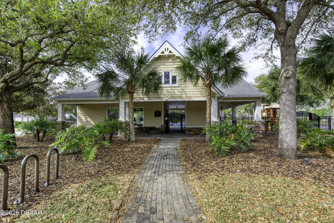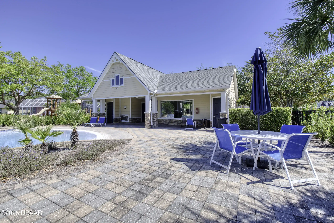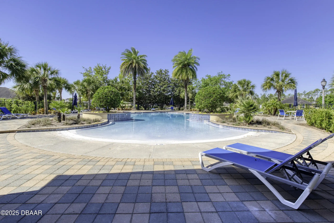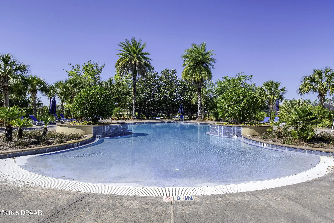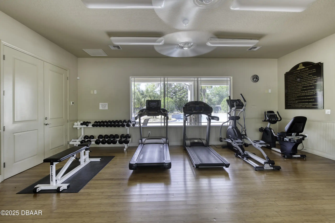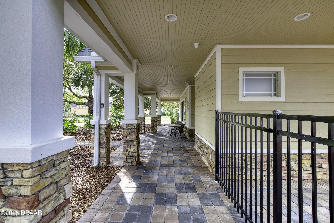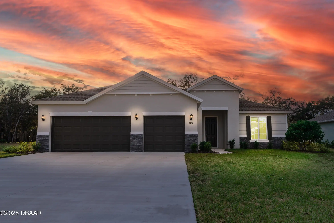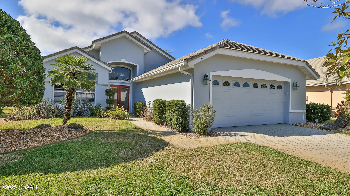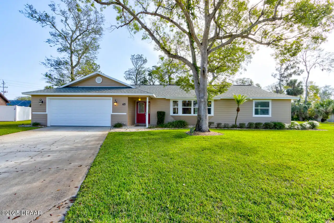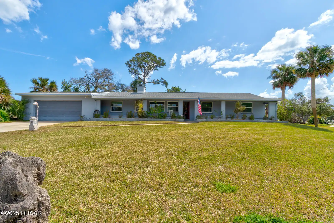408 Chelsea Place Avenue, Ormond Beach, FL
$528,000
($248/sqft)
List Status: Active
408 Chelsea Place Avenue
Ormond Beach, FL 32174
Ormond Beach, FL 32174
3 beds
2 baths
2131 living sqft
2 baths
2131 living sqft
Top Features
- Frontage: Lake Front, Pond, Pond2
- View: Protected Preserve, Trees/Woods, TreesWoods
- Subdivision: Chelsea Place
- Built in 2006
- Single Family Residence
Description
Welcome to your dream home in the heart of Ormond Beach Florida! This gorgeous and meticulously maintained residence in the highly desirable gated community of Chelsea Place offers the perfect blend of convenience luxury and location for those seeking an upscale Florida lifestyle. This rare property invites you to enjoy a serene ambiance on an exclusive PREMIUM multi-waterfront lot. The beautiful Bradford model with add. sunroom is built on an ELEVATED concrete slab for added sense of security. The well-equipped kitchen designed for functionality and style will capture your attention with its soaring cathedral ceilings and wraparound windows. These create an airy and spacious feel with abundant natural lighting overlooking the peaceful lake fountain views in the front and pond views in the back. This home features NEW WINDOWS WATER HEATER LVP FLOORING INTERIOR EXTERIOR PAINT (May 2024) and more. The HVAC and Roof are 2018 giving you peace of mind for years ahead.,Welcome to your dream home in the heart of Ormond Beach Florida! This gorgeous and meticulously maintained residence in the highly desirable gated community of Chelsea Place offers the perfect blend of convenience luxury and location for those seeking an upscale Florida lifestyle. This rare property invites you to enjoy a serene ambiance on an exclusive PREMIUM multi-waterfront lot. The beautiful Bradford model with add. sunroom is built on an ELEVATED concrete slab for added sense of security. The well-equipped kitchen designed for functionality and style will capture your attention with its soaring cathedral ceilings and wraparound windows. These create an airy and spacious feel with abundant natural lighting overlooking the peaceful lake fountain views in the front and pond views in the back. This home features NEW WINDOWS WATER HEATER LVP FLOORING INTERIOR EXTERIOR PAINT (May 2024) and more. The HVAC and Roof are 2018 giving you peace of mind for years ahead. The owner's suite wit
Property Details
Property Photos




































































MLS #1211331 Listing courtesy of Realty Pros Assured provided by Daytona Beach Area Association Of REALTORS.
Similar Listings
All listing information is deemed reliable but not guaranteed and should be independently verified through personal inspection by appropriate professionals. Listings displayed on this website may be subject to prior sale or removal from sale; availability of any listing should always be independent verified. Listing information is provided for consumer personal, non-commercial use, solely to identify potential properties for potential purchase; all other use is strictly prohibited and may violate relevant federal and state law.
The source of the listing data is as follows:
Daytona Beach Area Association Of REALTORS (updated 4/10/25 12:17 PM) |

