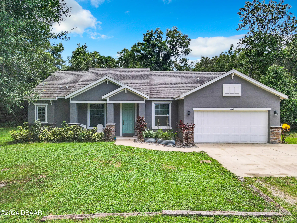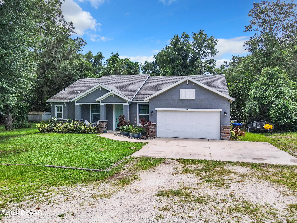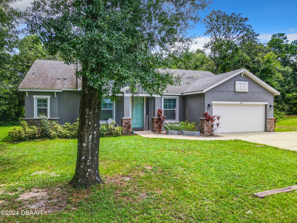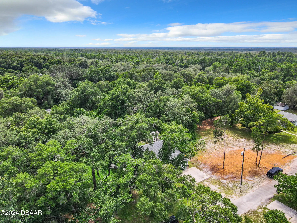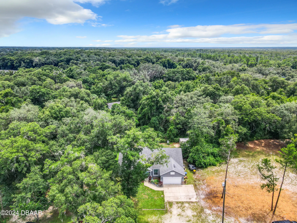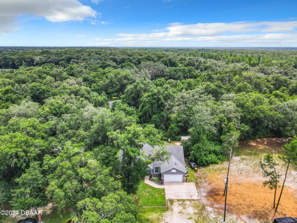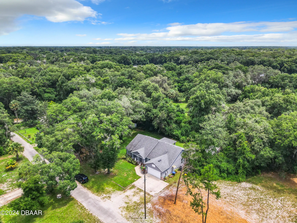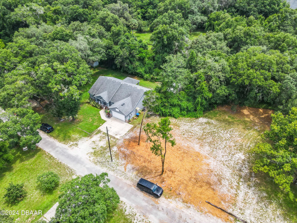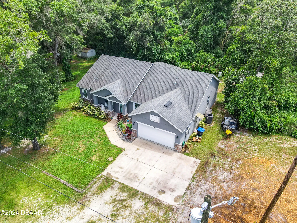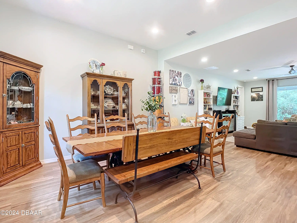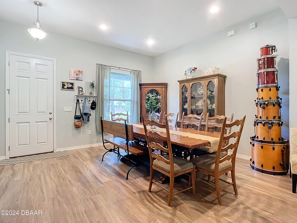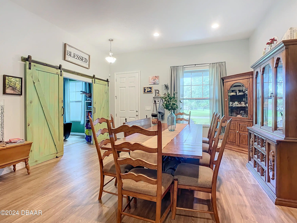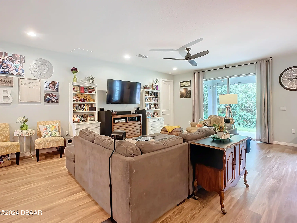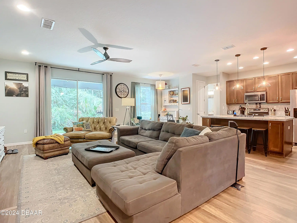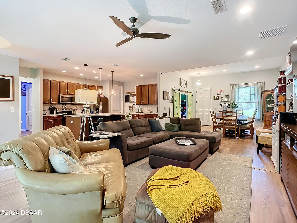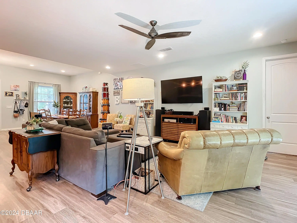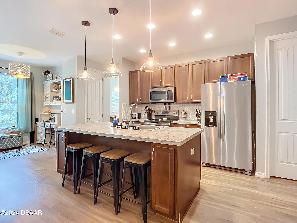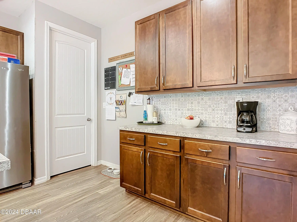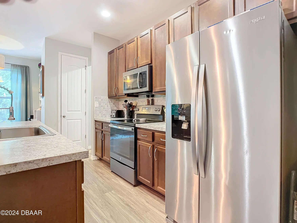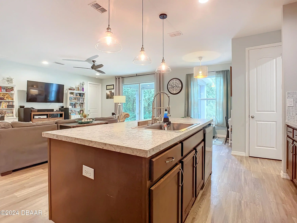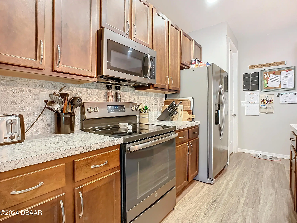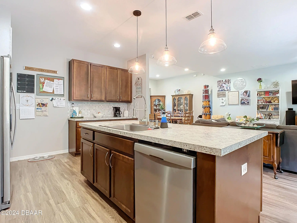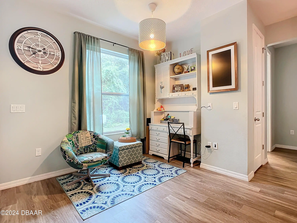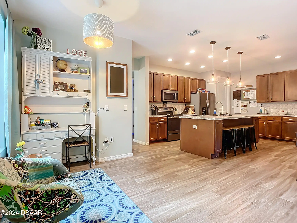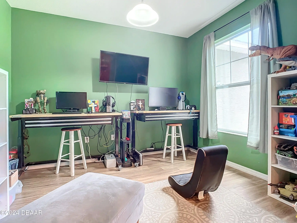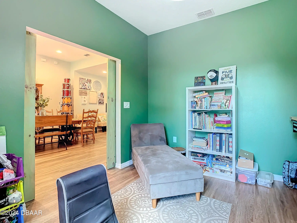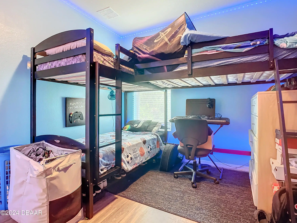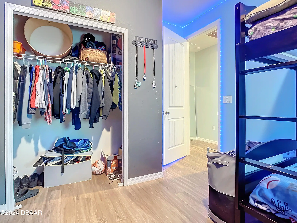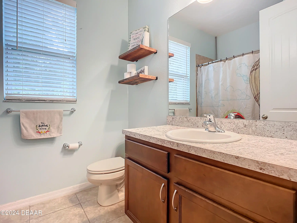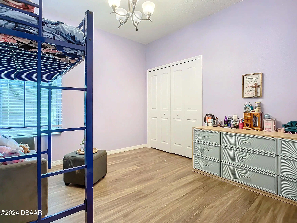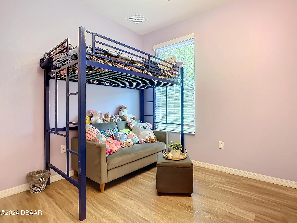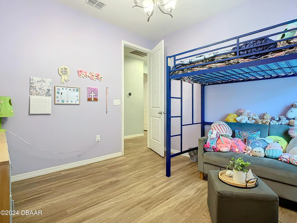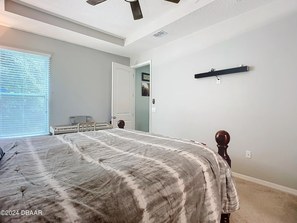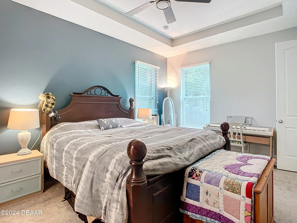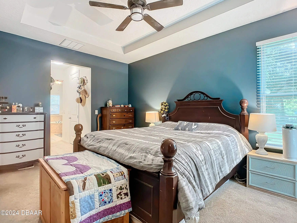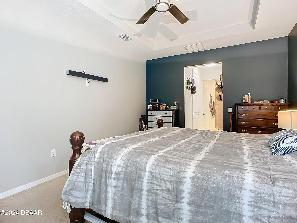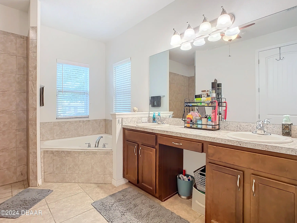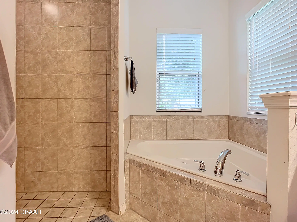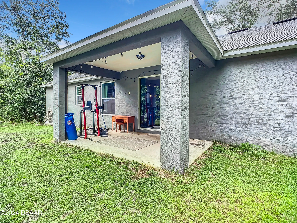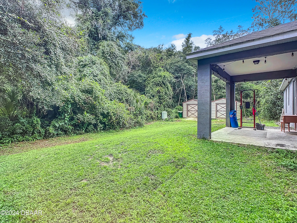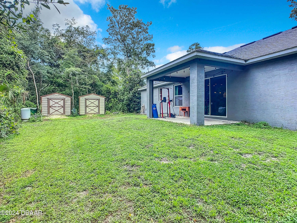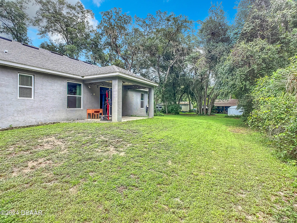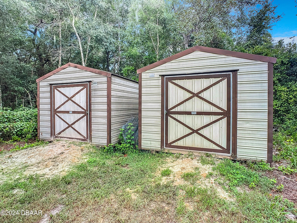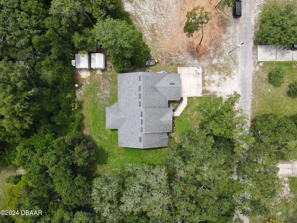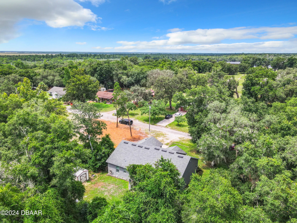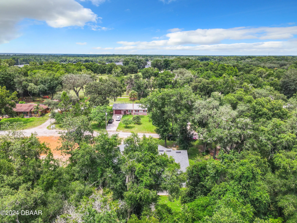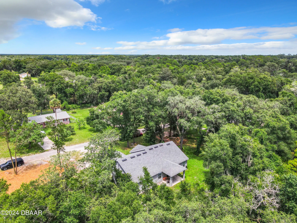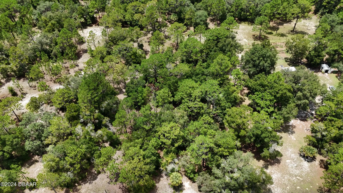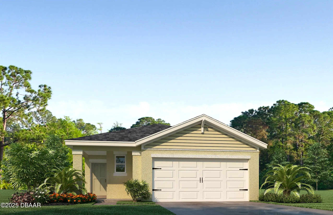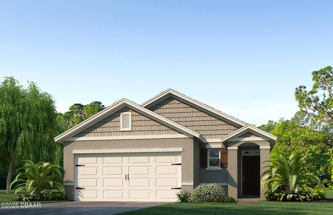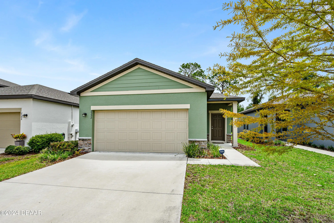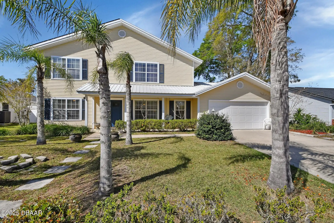2330 Chapel Hill Drive, Deland, FL
$379,000
($182/sqft)
List Status: Pending
2330 Chapel Hill Drive
Deland, FL 32720
Deland, FL 32720
3 beds
2 baths
2079 living sqft
2 baths
2079 living sqft
Top Features
- Subdivision: Glenwood Est
- Built in 2018
- Style: Ranch
- Single Family Residence
Description
Escape the hustle and immerse yourself in nature with this 3-bedroom 2-bathroom home nestled in the highly desirable Glenwood community with NO HOA! Upon entering you'll notice luxury vinyl planks throughout the home a formal dining room and to your right double barn doors open to a home office/flex space that can easily be converted into a 4th bedroom. The kitchen features stainless steel appliances a huge center island a closet pantry with plenty of counter and cabinet space and a breakfast nook with sliding door access to the covered lanai and backyard. The kitchen overlooks the spacious family room. The primary ensuite boasts coffered ceilings two walk-in closets dual sinks with vanity space a corner soaking tub and a separate shower stall. The additional bedrooms share a hall bath. Prime Location: Glenwood offers extensive bike and walking trails and a short distance from DeLeon Springs State Park and historic Downtown DeLand. Only 15 minutes from Stetson University.
Property Details
Property Photos
















































MLS #1202554 Listing courtesy of Coldwell Banker Realty provided by Daytona Beach Area Association Of REALTORS.
Similar Listings
All listing information is deemed reliable but not guaranteed and should be independently verified through personal inspection by appropriate professionals. Listings displayed on this website may be subject to prior sale or removal from sale; availability of any listing should always be independent verified. Listing information is provided for consumer personal, non-commercial use, solely to identify potential properties for potential purchase; all other use is strictly prohibited and may violate relevant federal and state law.
The source of the listing data is as follows:
Daytona Beach Area Association Of REALTORS (updated 4/1/25 1:56 PM) |

