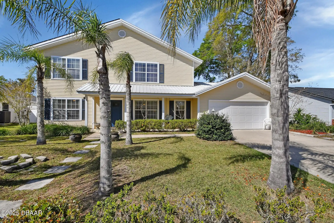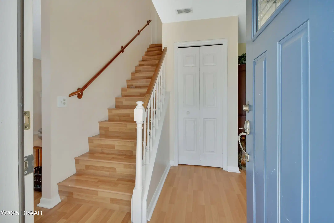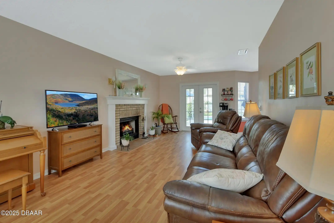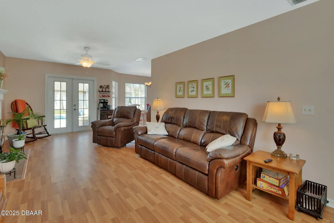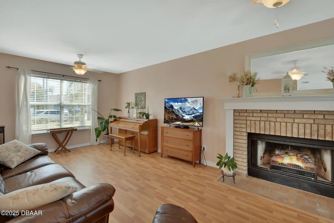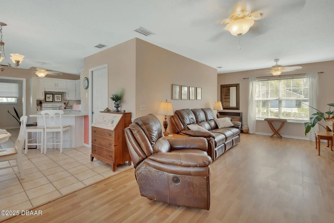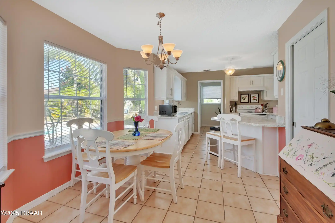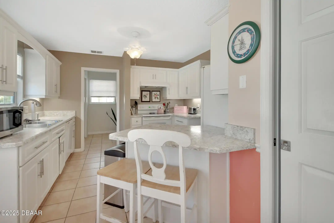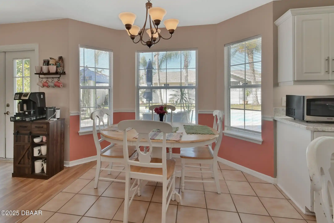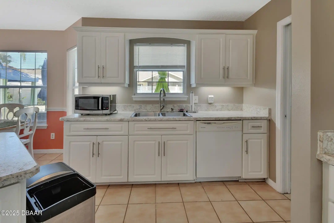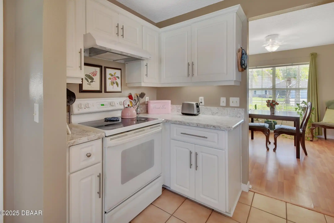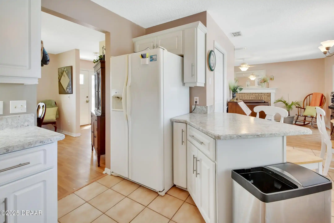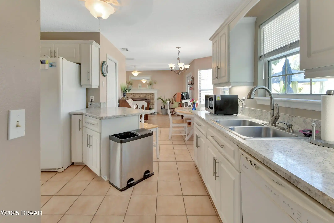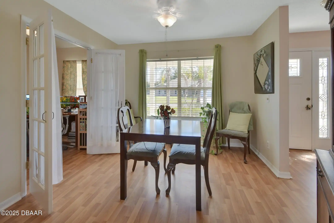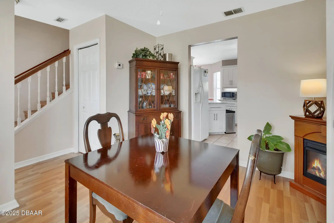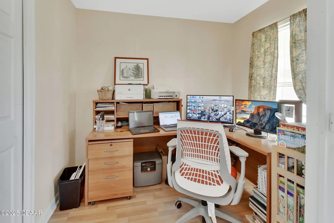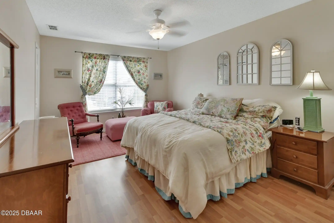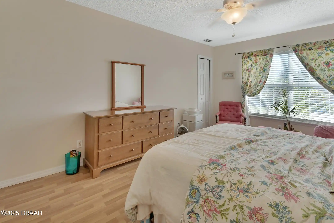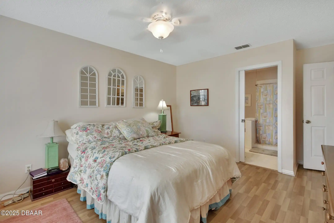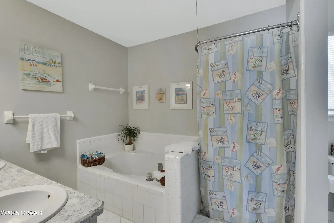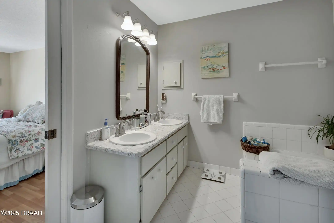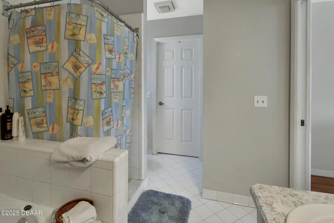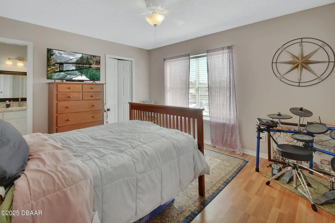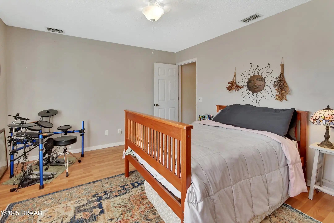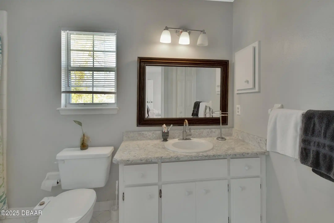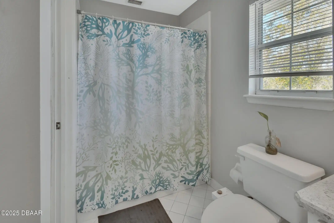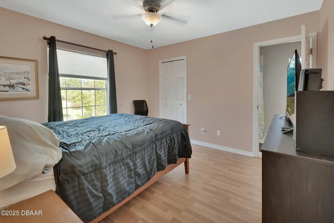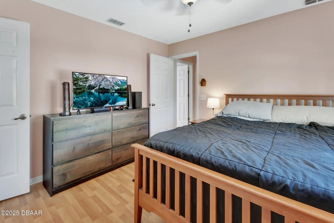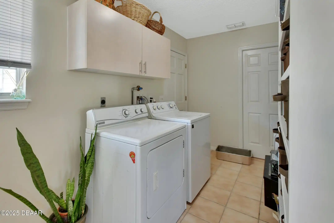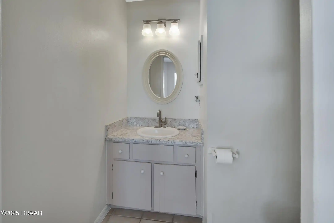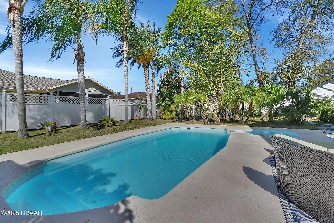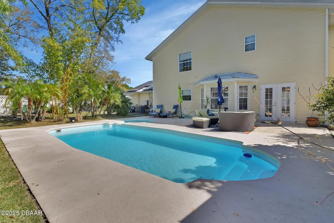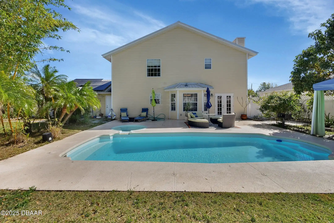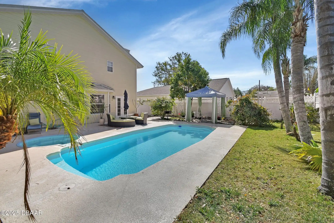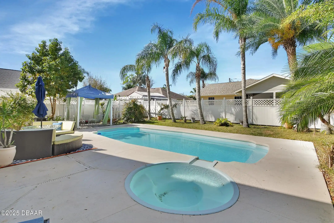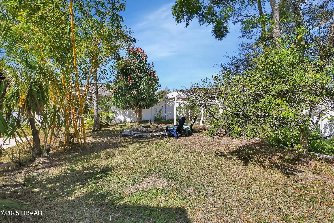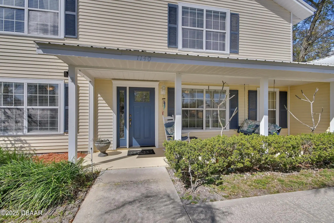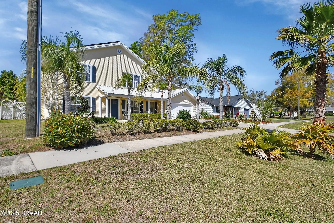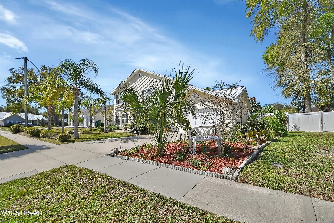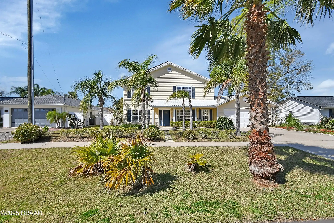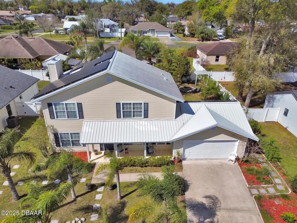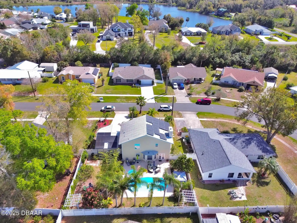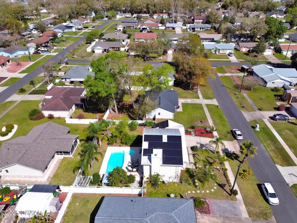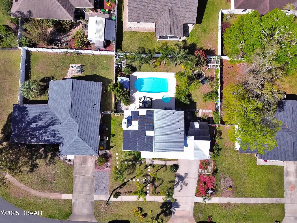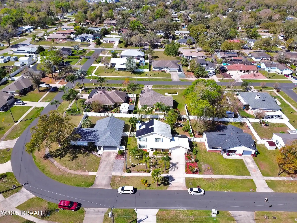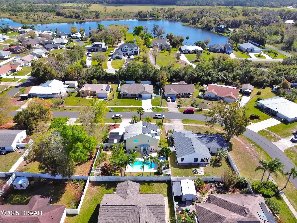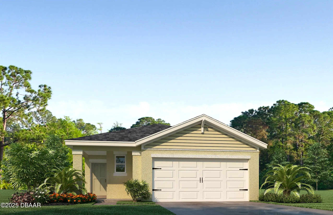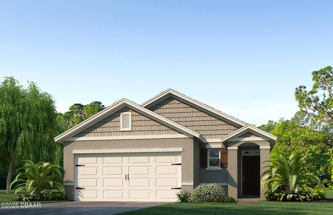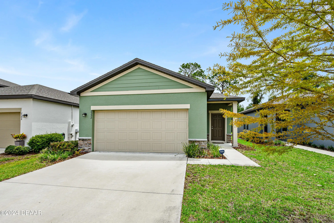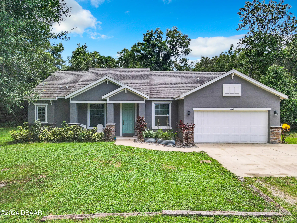1140 Orangewood Avenue, Deland, FL
$375,000
($201/sqft)
List Status: Pending
1140 Orangewood Avenue
Deland, FL 32724
Deland, FL 32724
3 beds
2 baths
1866 living sqft
2 baths
1866 living sqft
Top Features
- Subdivision: Lake Lindley
- Built in 1993
- Style: Traditional
- Single Family Residence
Description
MOVE-IN CONDITION! This 3 bed 2 1/2 bath 2-car garage pool home is conveniently located in the desirable Lake Lindley community. New AC 2021 Metal Roof installed 2016 with FULL SOLAR and transferable financing. There is no electric bill other than a small usage fee. There is a natural gas connection for the Hot Tub and Dryer. On the first floor the Family Room opens to a beautifully decorated patio and pool area which is ideal for entertainment and family fun. The entire property is beautifully landscaped surrounded by a complement of palm trees with productive avocado mango banana and passion fruit vines. Additionally on the first floor there is an eat-in kitchen dining room office and half bath. There is an indoor laundry with a solar charged battery/surge protector system that can power select circuits during a power outage. Upstairs is the master bedroom with ensuite bath. All MLS information is deemed to be correct but is not guaranteed.
Property Details
Property Photos














































MLS #1210239 Listing courtesy of Watson Realty Corporation provided by Daytona Beach Area Association Of REALTORS.
Similar Listings
All listing information is deemed reliable but not guaranteed and should be independently verified through personal inspection by appropriate professionals. Listings displayed on this website may be subject to prior sale or removal from sale; availability of any listing should always be independent verified. Listing information is provided for consumer personal, non-commercial use, solely to identify potential properties for potential purchase; all other use is strictly prohibited and may violate relevant federal and state law.
The source of the listing data is as follows:
Daytona Beach Area Association Of REALTORS (updated 4/2/25 3:57 PM) |

