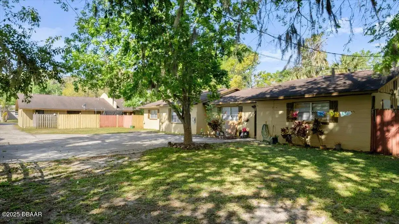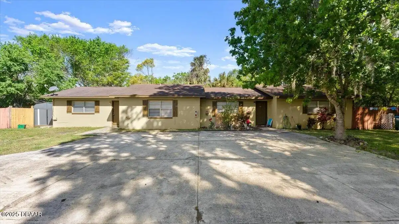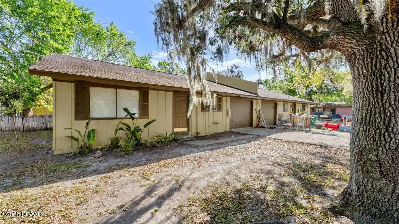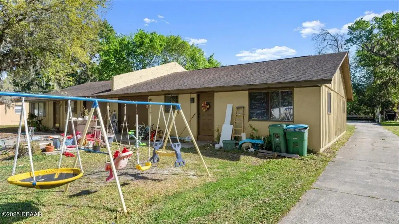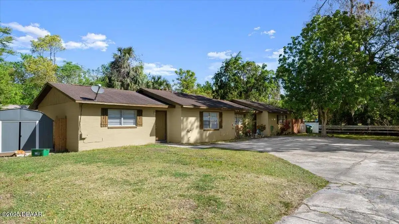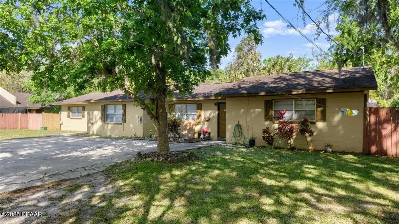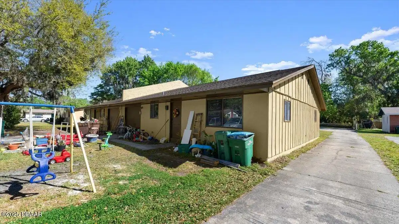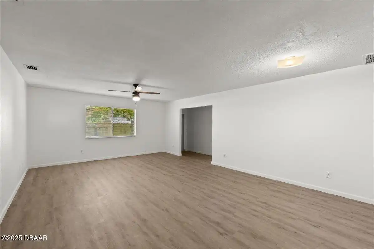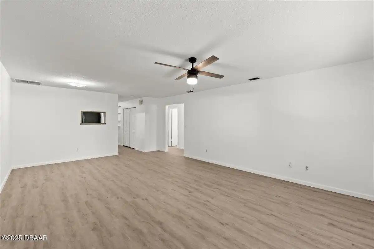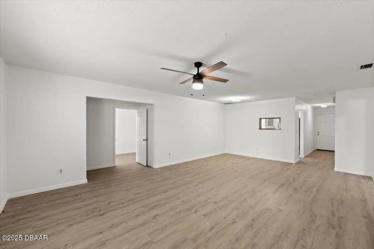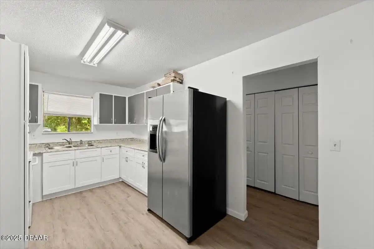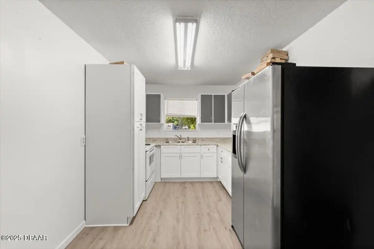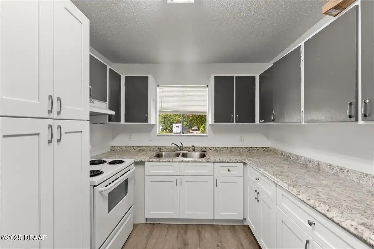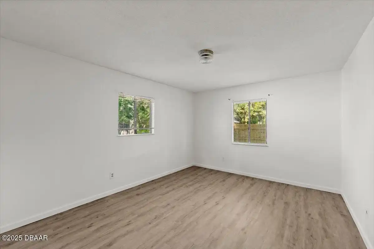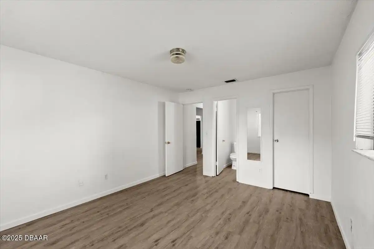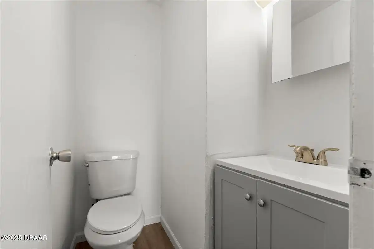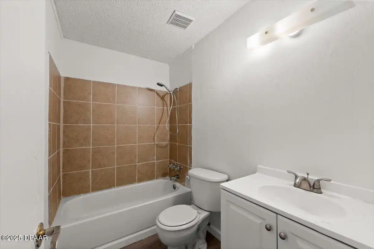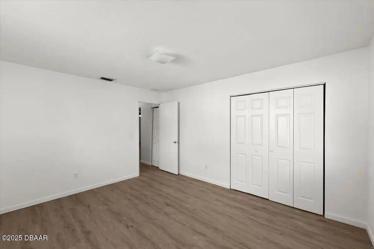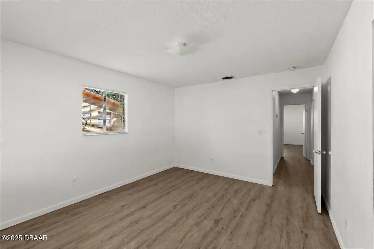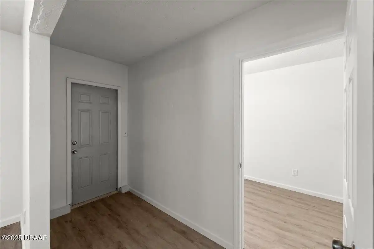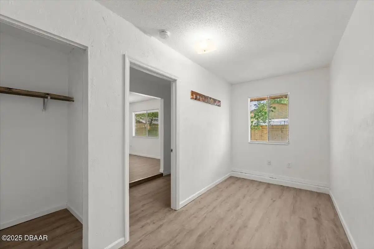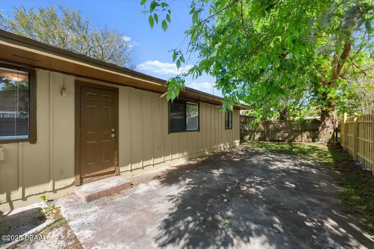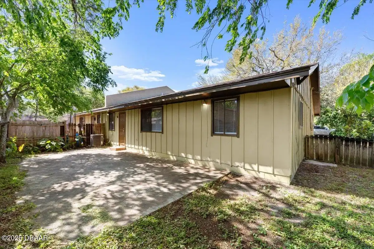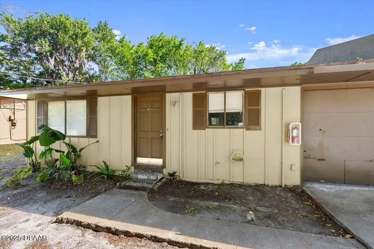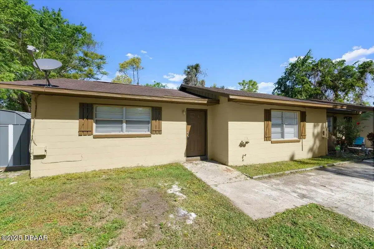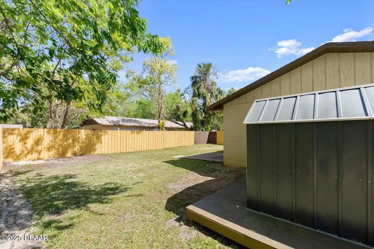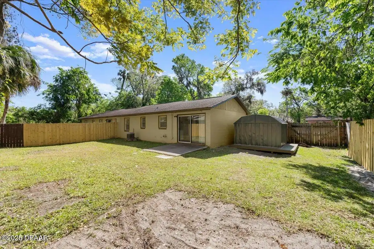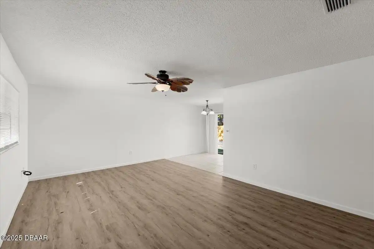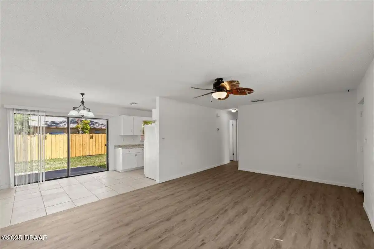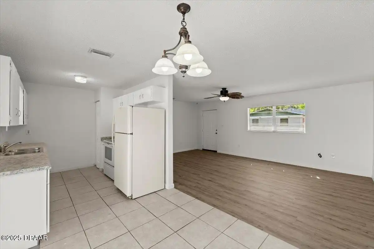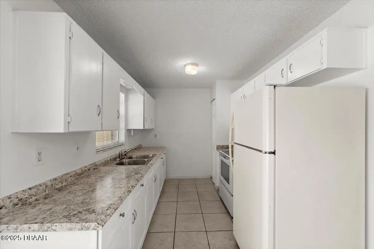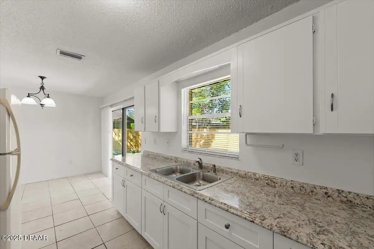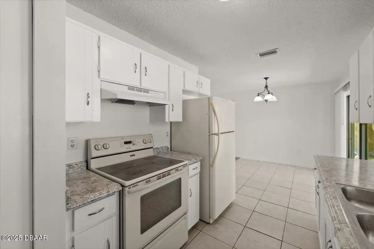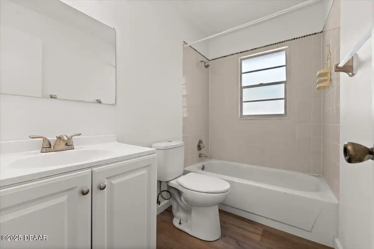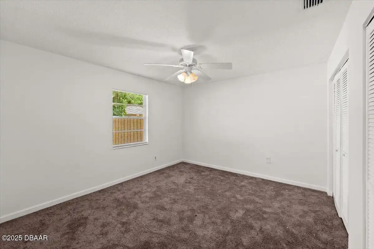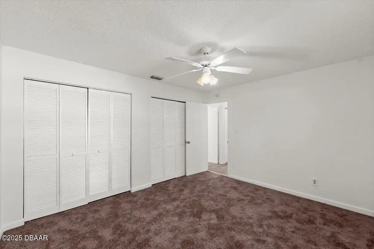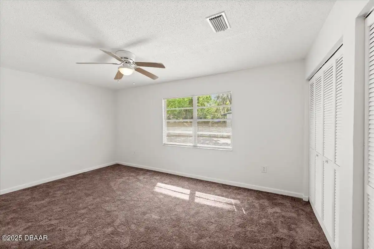Additional Information
Area Major
35 - Mason to LPGA E of 95
Area Minor
35 - Mason to LPGA E of 95
Appliances Other5
Electric Oven, Refrigerator
Bathrooms Total Decimal
5.5
Construction Materials Other8
Stucco, Frame, Block, Concrete
Contract Status Change Date
2025-03-29
Cooling Other7
Multi Units, Separate Meters, Central Air
Current Use Other10
Residential, Multi-Family
Currently Not Used Bathrooms Total
7.0
Currently Not Used Building Area Total
5558.0, 4600.0
Currently Not Used Carport YN
No, false
Currently Not Used Garage Spaces
2.0
Currently Not Used Garage YN
Yes, true
Currently Not Used Living Area Source
Public Records
Currently Not Used New Construction YN
No, false
Currently Not Used Parking Total
8.0
Documents Change Timestamp
2025-03-29T16:30:03Z
Fencing Other14
Back Yard, Wood, Fenced, Wood2
Financial Data Source Property Manager
Owner2, Owner
Flooring Other13
Laminate, Tile, Carpet
General Property Information Association YN
No, false
General Property Information CDD Fee YN
No
General Property Information Directions
International Speedway Blvd to North on Nova Road then right onto 3rd Street and Left onto Cavanah Drive.
General Property Information Furnished
Unfurnished
General Property Information List PriceSqFt
119.57
General Property Information Lot Size Dimensions
20000
General Property Information Number Of Buildings2
2.0
General Property Information Number Of Units Total2
4, 4.0
General Property Information Senior Community YN
No, false
General Property Information Stories
1
General Property Information Stories Total
1
General Property Information Waterfront YN
No, false
Heating Other16
Electric, Electric3, Central, Separate Meters, Separate Meters2
Income Includes Storage2
Rent Only
Income and Expenses Gross Income
64800.0
Income and Expenses Net Operating Income
42116.0
Income and Expenses Operating Expense
19440.0
Internet Address Display YN
false
Internet Automated Valuation Display YN
false
Internet Consumer Comment YN
false
Internet Entire Listing Display YN
true
Laundry Features None10
In Unit
Listing Contract Date
2025-03-29
Listing Terms Other19
Cash, Conventional
Location Tax and Legal Country
US
Location Tax and Legal Elementary School
Holly Hill
Location Tax and Legal High School
Mainland
Location Tax and Legal Middle School
Hinson
Location Tax and Legal Parcel Number
424401200189
Location Tax and Legal Tax Annual Amount
7377.0
Location Tax and Legal Tax Legal Description4
N 100 FT OF S 406.51 FT OF E 220 FT OF E 1/2 OF LOT 17 BLK 20 MASON & CARSWELLS HOLLY HILL MB 2 PG 90 MB 12 PGS 3-4 PER OR 2497 PG 1167 PER OR 7271 PG 1548 PER OR 8202 PG 4611
Location Tax and Legal Tax Year
2024
Location Tax and Legal Zoning Description
Residential
Lock Box Type See Remarks
Combo
Lot Features Other18
Other18, Cleared, Irregular Lot, Other
Lot Size Square Feet
20037.6
Major Change Timestamp
2025-03-29T16:30:02Z
Major Change Type
New Listing
Modification Timestamp
2025-03-29T16:38:29Z
Other Structures Other20
Shed(s)
Owner Pays Other34
Common Area Maintenance
Possession Other22
Close Of Escrow
Road Frontage Type Other25
Alley, City Street
Road Surface Type Paved
Asphalt
Security Features Other26
Smoke Detector(s)
Sewer Unknown
Public Sewer
StatusChangeTimestamp
2025-03-29T16:30:02Z
Tenant Pays Other35
Pest Control, Water, Trash Collection2, Trash Collection, HVAC Maintenance, Sewer3, Pest Control3, HVAC Maintenance2, Electricity2, All Utilities, Sewer, Electricity, Water5
Unit 1 Details Actual Rent
1450.0
Unit 1 Details Beds Total
2
Unit 1 Details Full Baths Total
1
Unit 1 Details Furnished3
Unfurnished
Unit 1 Details Half Baths Total
1
Unit 1 Details Unit Remarks
Vacant Garage Bonus Room
Unit 1 Details Unit SqFt
1300.0
Unit 2 Details Actual Rent2
1350.0
Unit 2 Details Beds Total2
2
Unit 2 Details Full Baths Total2
1
Unit 2 Details Furnished4
Unfurnished
Unit 2 Details Half Baths Total2
1
Unit 2 Details Unit Remarks2
Occupied Garage Bonus Room
Unit 2 Details Unit SqFt2
1300.0
Unit 3 Details Actual Rent3
1350.0
Unit 3 Details Beds Total3
2
Unit 3 Details Full Baths Total3
1
Unit 3 Details Furnished5
Unfurnished
Unit 3 Details Unit Remarks3
Vacant No Garage.
Unit 3 Details Unit SqFt3
920.0
Unit 4 Details Actual Rent4
1200.0
Unit 4 Details Beds Total4
2
Unit 4 Details Full Baths Total4
1
Unit 4 Details Furnished6
Unfurnished
Unit 4 Details Half Baths Total4
1
Unit 4 Details Unit Remarks4
Occupied No Garage
Unit 4 Details Unit SqFt4
920.0
Utilities Other29
Sewer Available, Electricity Available, Water Connected, Cable Connected, Electricity Connected, Water Available, Cable Available, Separate Electric Meters, Sewer Connected
Water Source Other31
Public






































