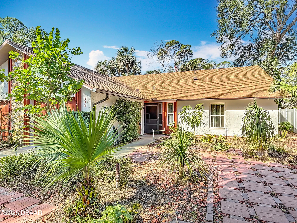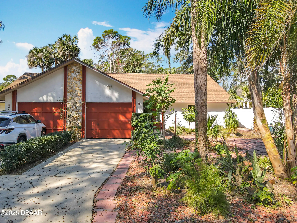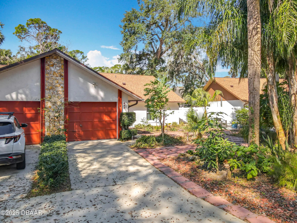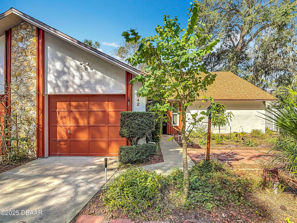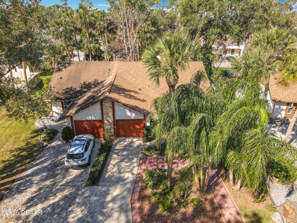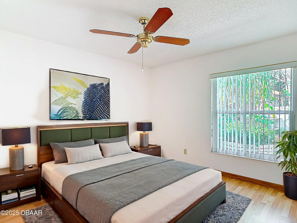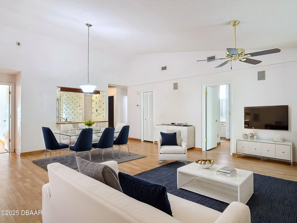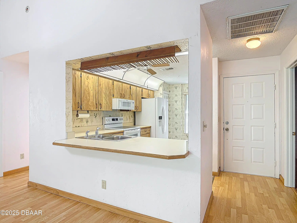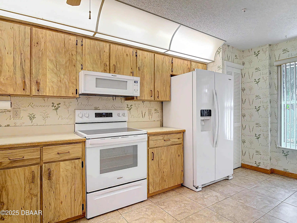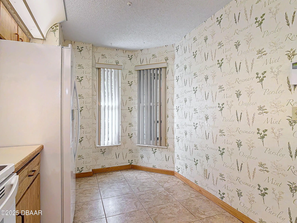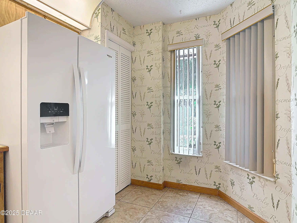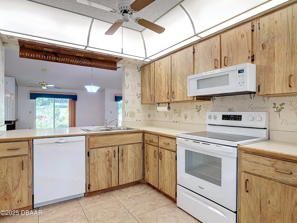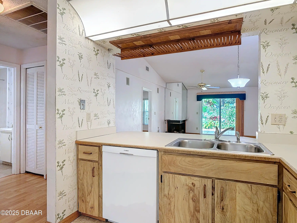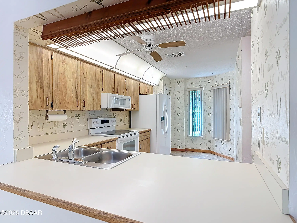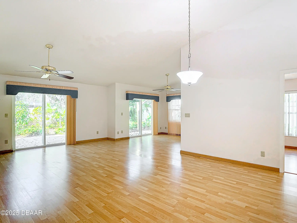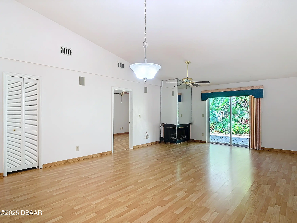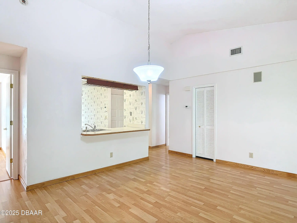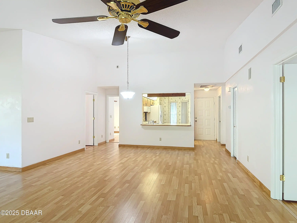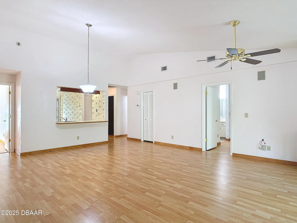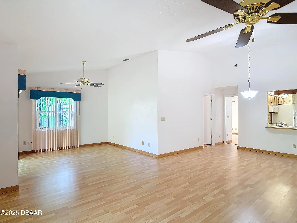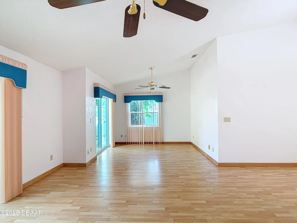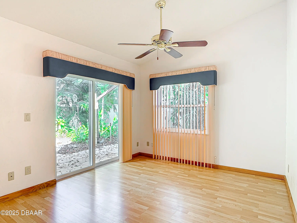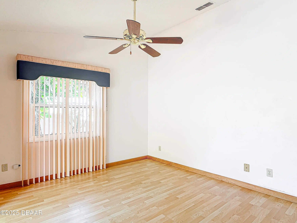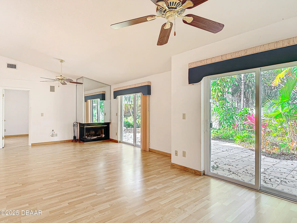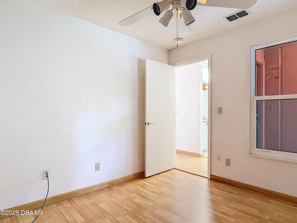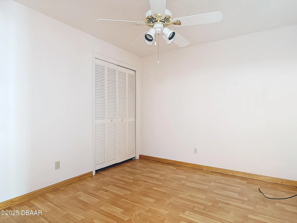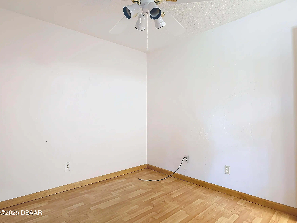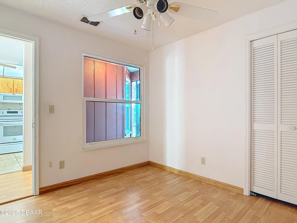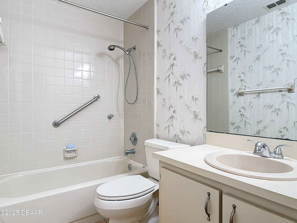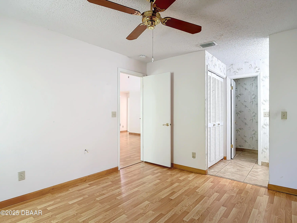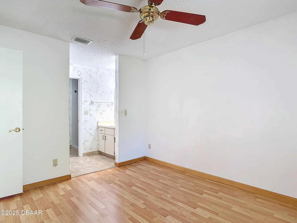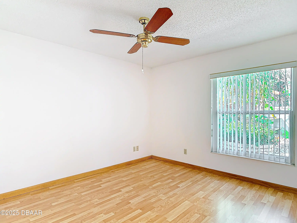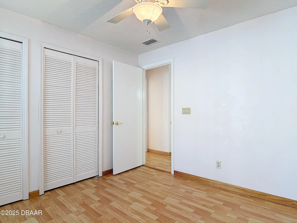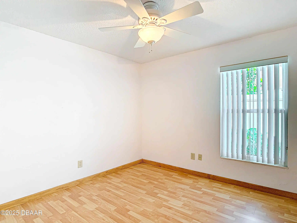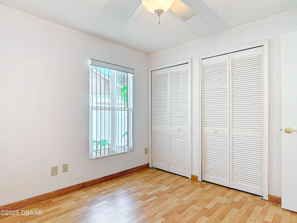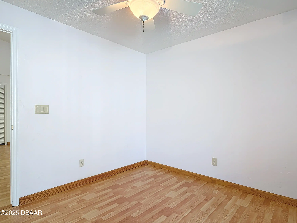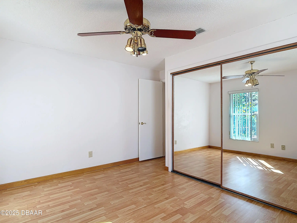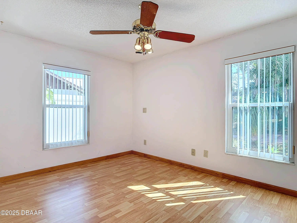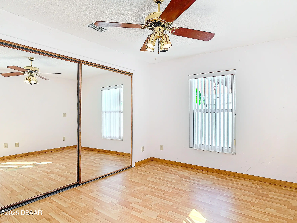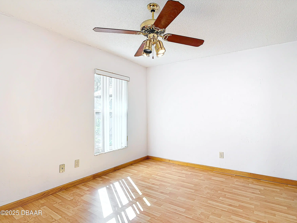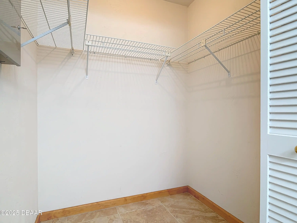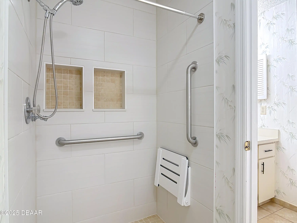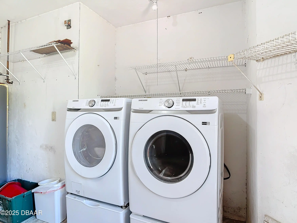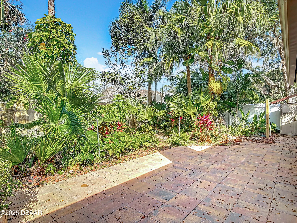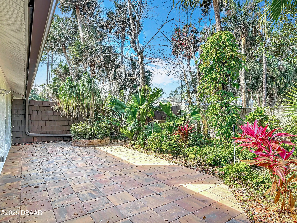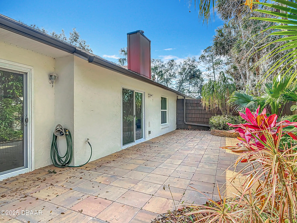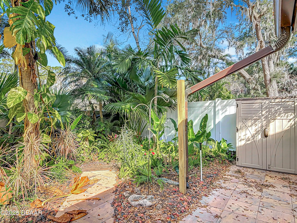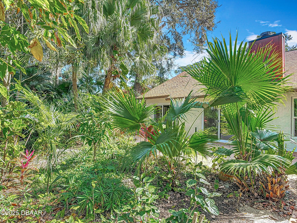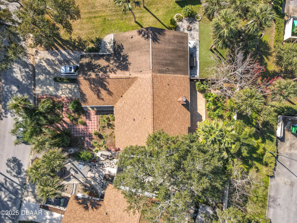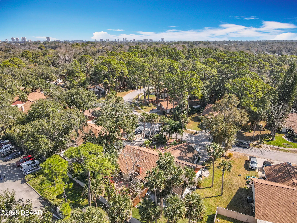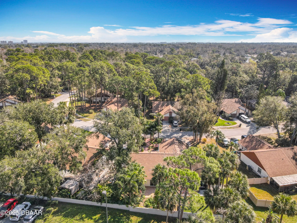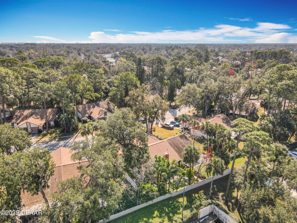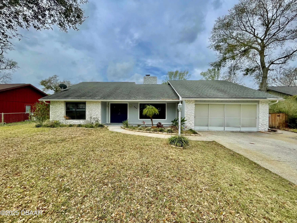842 Stonybrook Circle, Port Orange, FL
$275,000
($207/sqft)
List Status: Pending
842 Stonybrook Circle
Port Orange, FL 32127
Port Orange, FL 32127
4 beds
2 baths
1327 living sqft
2 baths
1327 living sqft
Top Features
- Subdivision: Dunlawton Hills
- Built in 1984
- Style: Ranch
- Single Family Residence
Description
One or more photo(s) has been virtually staged. Charming 4-Bedroom Duplex in Port Orange - Less Than 10 Minutes from the Beach! Welcome home to this spacious and beautiful 4-bedroom 2-bathroom half-duplex in the heart of Port Orange! With 1 300+ sq. ft. of living space this home offers the perfect combination of comfort convenience and coastal living. Step inside to find a bright and open floor plan with plenty of kitchen countertop space and ample cabinetry—perfect for cooking and entertaining. Recent upgrades include a newer roof HVAC system double-pane and Impact resistant windows and sliding glass doors plus an updated electrical panel ensuring peace of mind for years to come. Outside enjoy a private backyard oasis with lush mature vegetation and a spacious patio—ideal for relaxing or hosting gatherings. The lawn is irrigated with a private well keeping your yard green and beautiful while saving on water costs. Plus with low HOA fees and the beach less than 10 minutes
Property Details
Property Photos























































MLS #1210826 Listing courtesy of Lpt Realty Llc provided by Daytona Beach Area Association Of REALTORS.
All listing information is deemed reliable but not guaranteed and should be independently verified through personal inspection by appropriate professionals. Listings displayed on this website may be subject to prior sale or removal from sale; availability of any listing should always be independent verified. Listing information is provided for consumer personal, non-commercial use, solely to identify potential properties for potential purchase; all other use is strictly prohibited and may violate relevant federal and state law.
The source of the listing data is as follows:
Daytona Beach Area Association Of REALTORS (updated 4/18/25 4:53 AM) |

