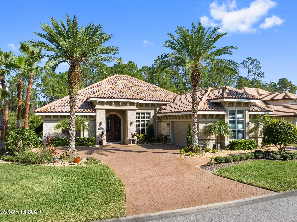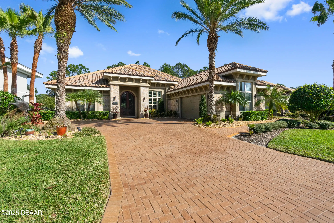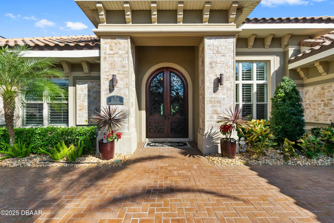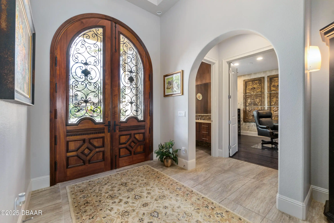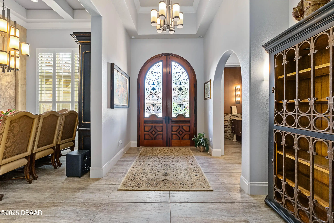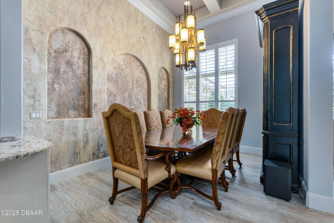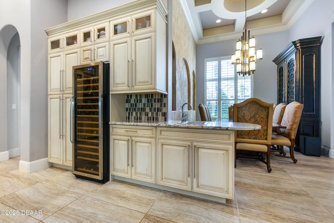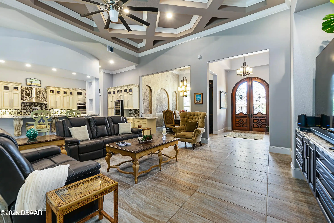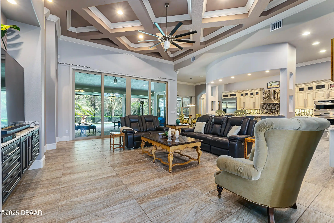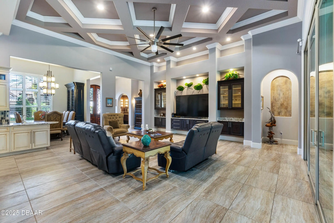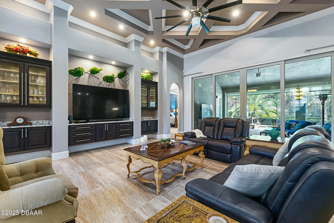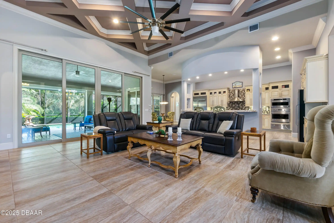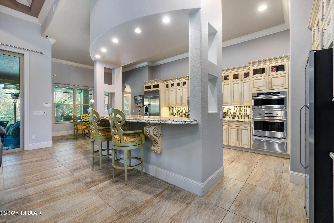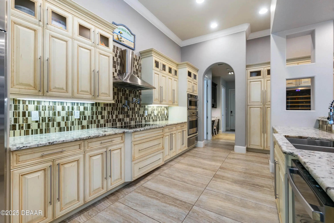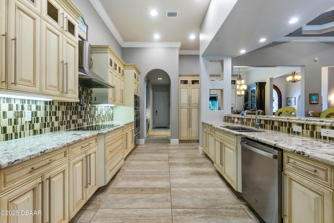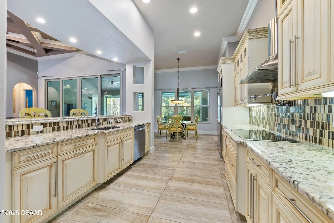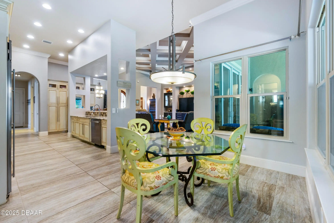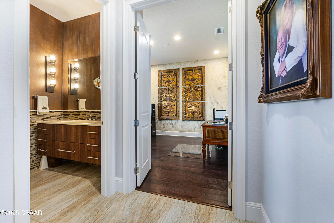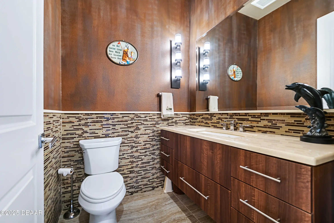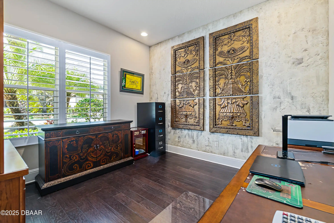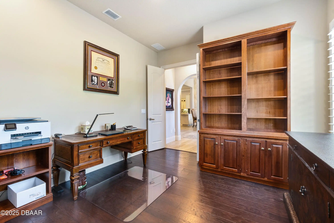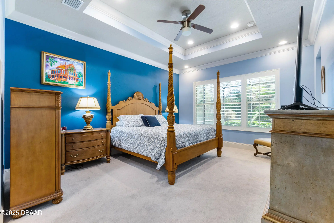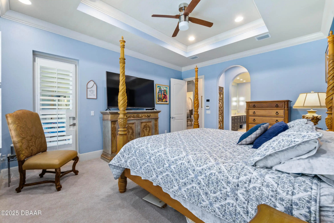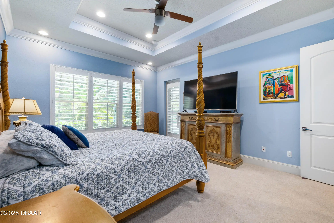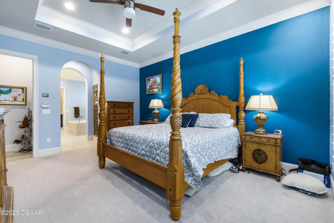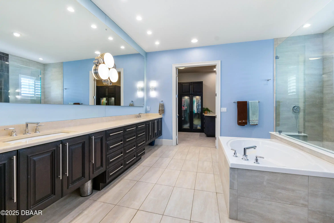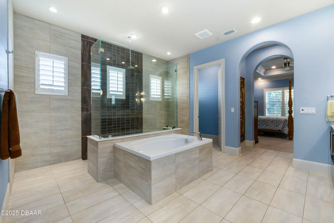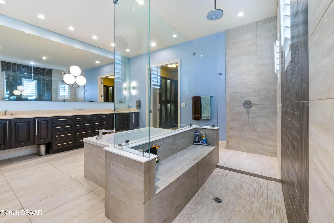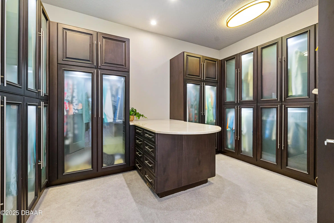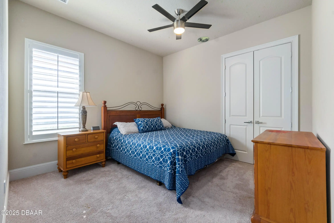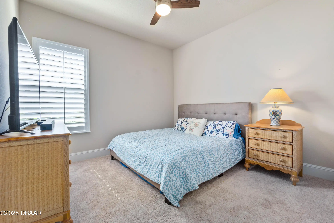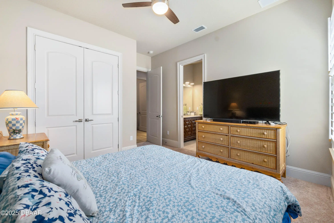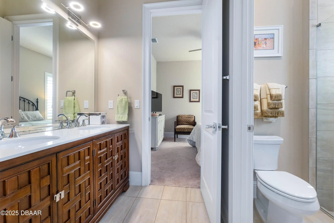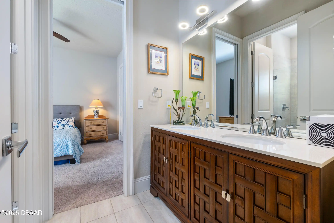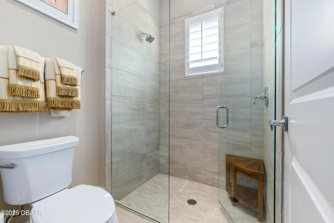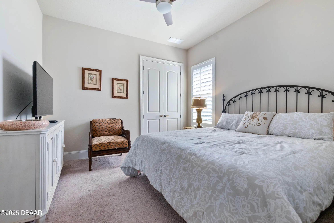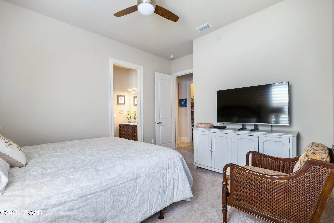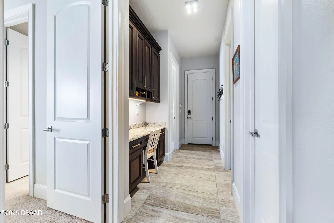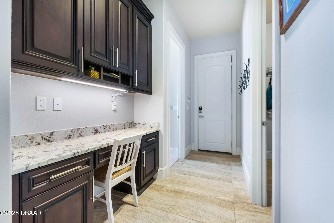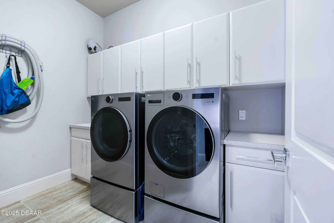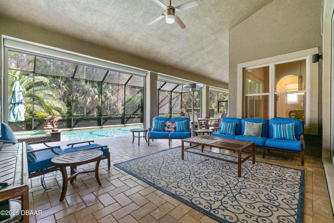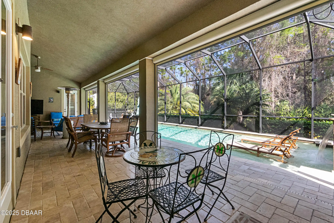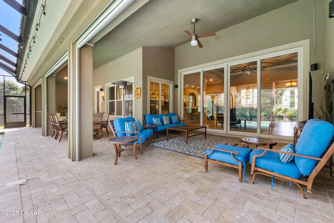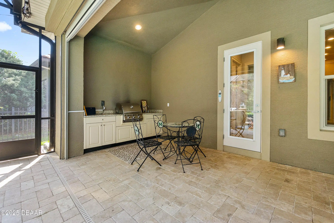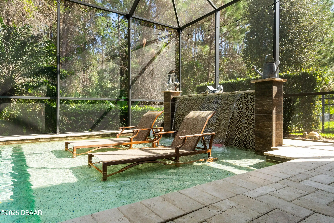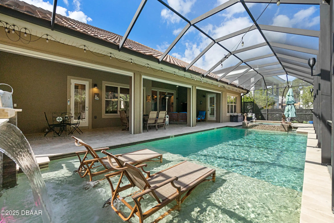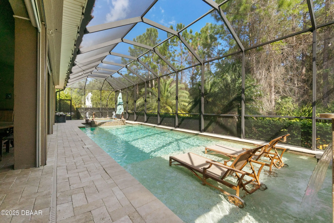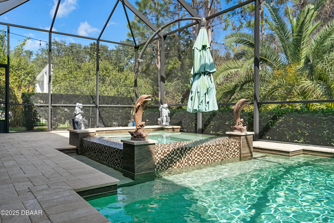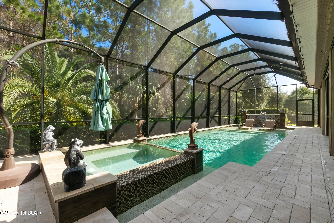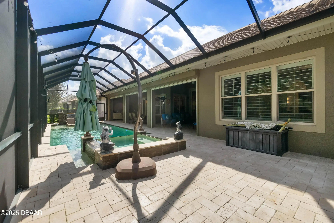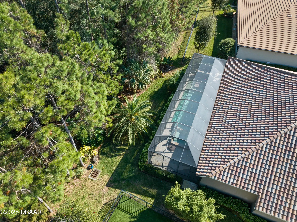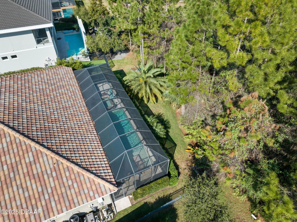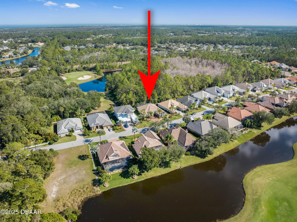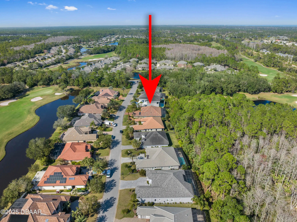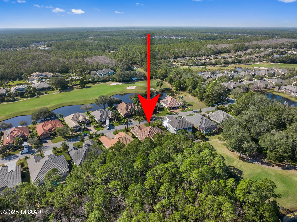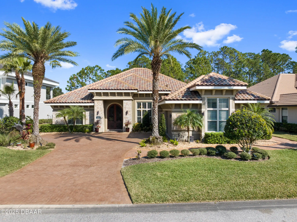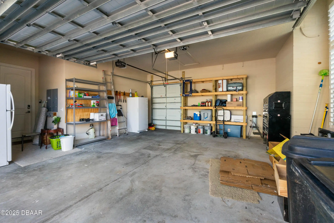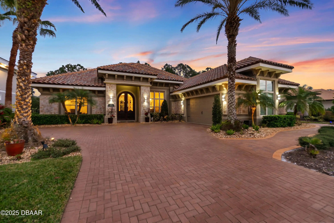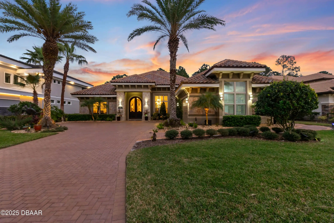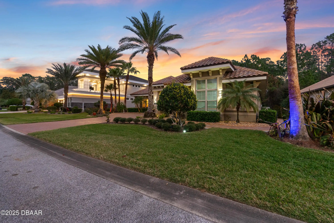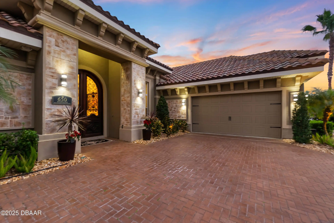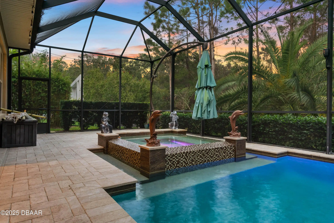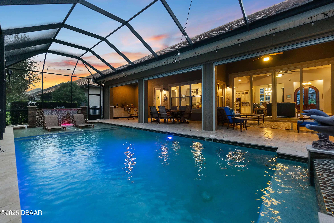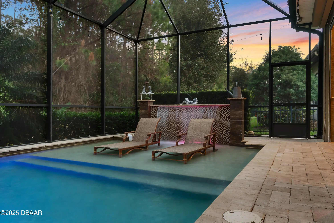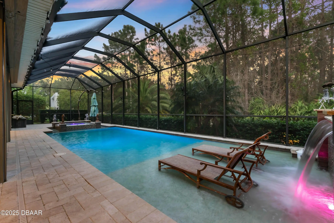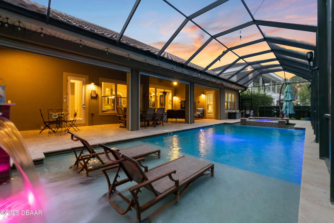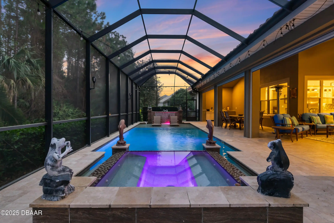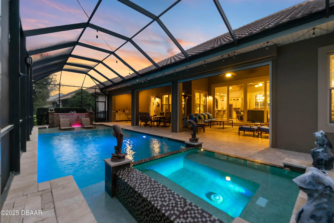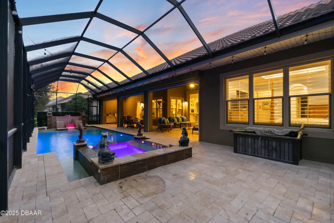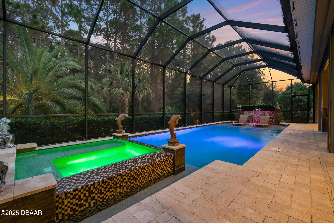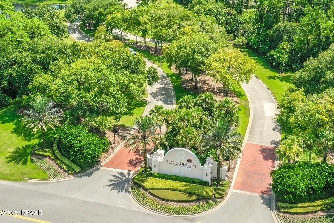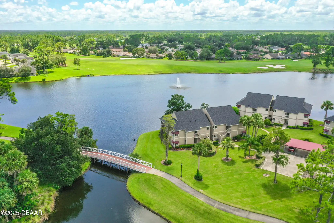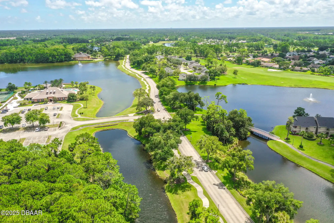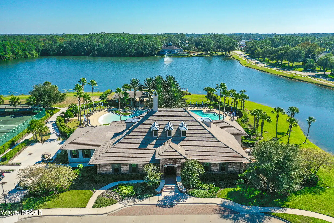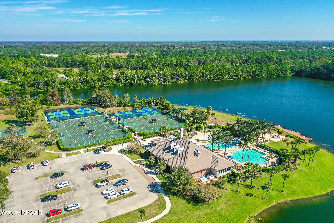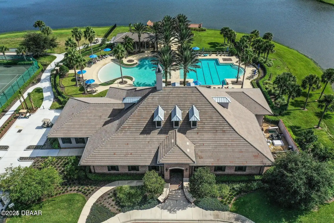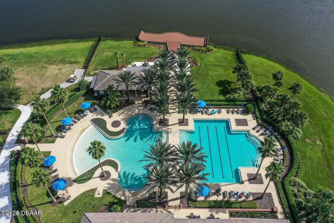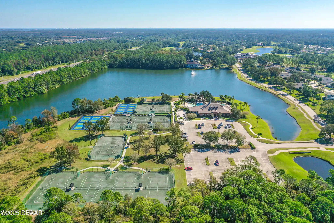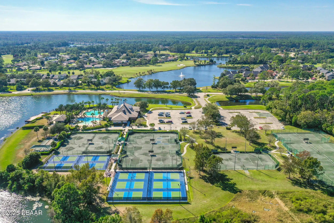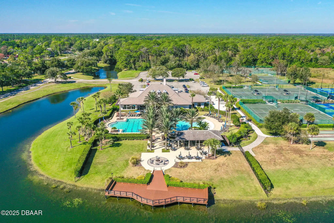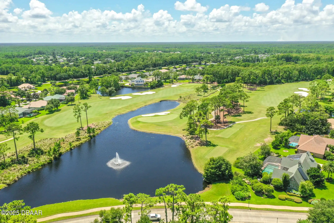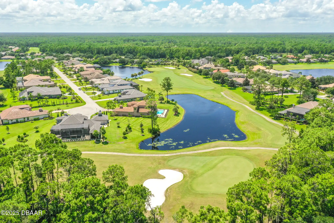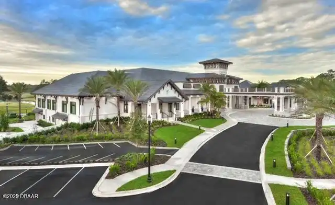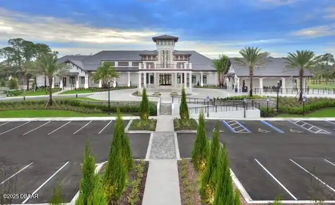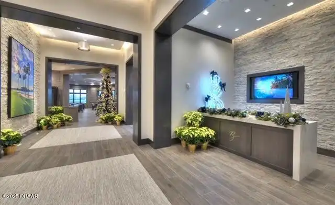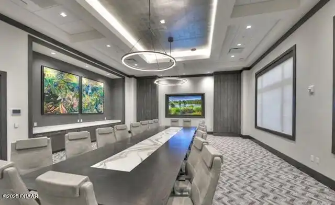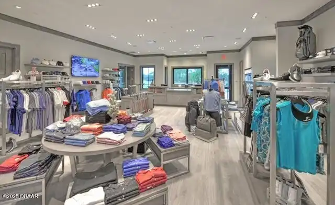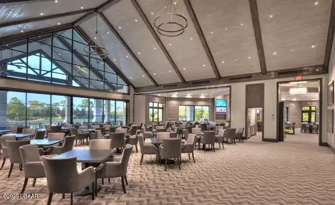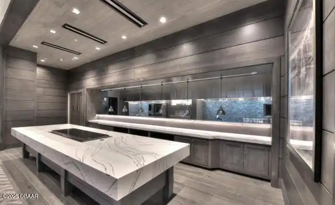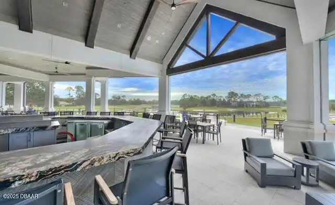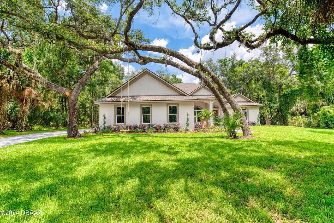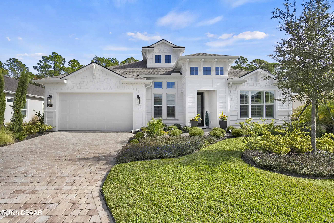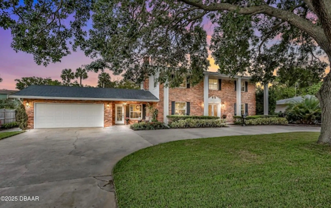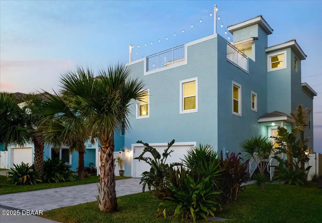650 Woodbridge Drive, Ormond Beach, FL
$1,250,000
($397/sqft)
List Status: Active
650 Woodbridge Drive
Ormond Beach, FL 32174
Ormond Beach, FL 32174
4 beds
3 baths
3150 living sqft
3 baths
3150 living sqft
Top Features
- View: Protected Preserve, Pool
- Subdivision: Plantation Bay
- Built in 2014
- Style: Traditional
- Single Family Residence
Description
**Stunning Estate Home with Exquisite Finishes!** Step into this extraordinary former model home a custom-designed Leaf floor plan nestled in the prestigious Plantation Bay community. Enter through majestic mahogany double doors into an inviting open layout featuring a grand foyer. The expansive family room boasts elegant porcelain tile flooring coffered ceilings and built-in cabinetry with granite accents seamlessly connecting to the **spectacular kitchen**! This gourmet kitchen is a chef's dream equipped with soft-close all-wood cabinets topped with stylish glass finishes premium granite countertops and a top-of-the-line GE Monogram appliance suite including a Sub-Zero refrigerator built-in oven pot filler stunning backsplash and a farmhouse sink. Enjoy your meals at the breakfast bar or in the cozy dining nook all with serene pool views. The exquisite dining room features soaring ceilings beautiful window treatments and upscale light fixtures complemented CONTINUED by a stylish built-in bar complete with a wine chiller. The indoor space flows effortlessly into the outdoor oasis featuring a large pool and spacious lanai.**Luxurious Master Suite!** Experience tranquility in the deluxe master bedroom boasting a private entry with abundant windows highlighting pool views and direct access to the lanai. The master bath is a spa-like retreat showcasing dual sinks with a long granite vanity elegant light fixtures a soothing soaker tub and a large walk-in shower adorned with floor-to-ceiling tile and a rain showerhead. Prepare to be amazed by the expansive master closet equipped with built-ins and ample storage for all your needs. Designed with comfort in mind this home features a split floor plan with three additional bedrooms including a private suite with a full bath leading to the pool. The two remaining spacious bedrooms share a Jack-and-Jill bath featuring dual sinks and a walk-in tile shower. A charming den with wood floors and double doo
Property Details
Property Photos

































































































MLS #1209372 Listing courtesy of Venture Development Realty Inc provided by Daytona Beach Area Association Of REALTORS.
Similar Listings
All listing information is deemed reliable but not guaranteed and should be independently verified through personal inspection by appropriate professionals. Listings displayed on this website may be subject to prior sale or removal from sale; availability of any listing should always be independent verified. Listing information is provided for consumer personal, non-commercial use, solely to identify potential properties for potential purchase; all other use is strictly prohibited and may violate relevant federal and state law.
The source of the listing data is as follows:
Daytona Beach Area Association Of REALTORS (updated 4/2/25 4:12 PM) |

