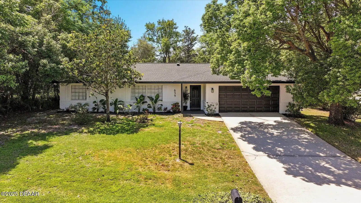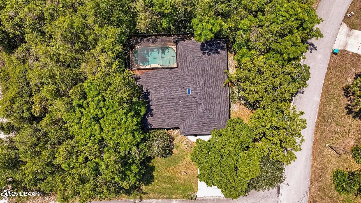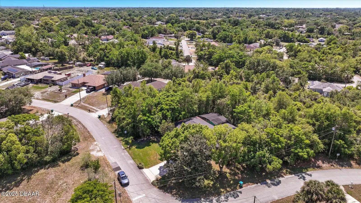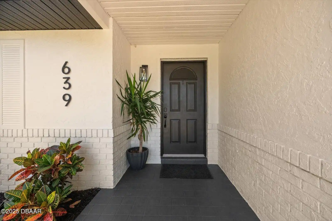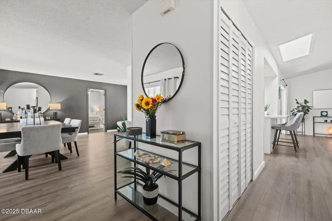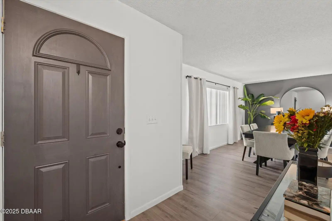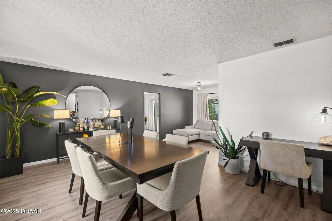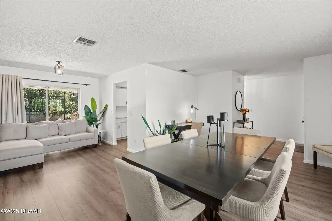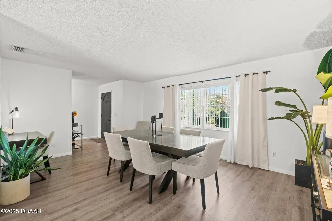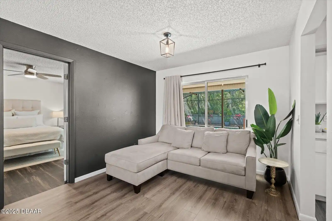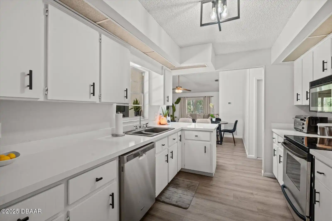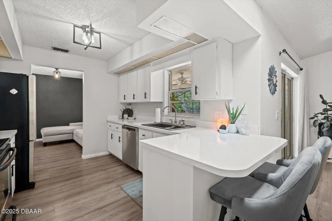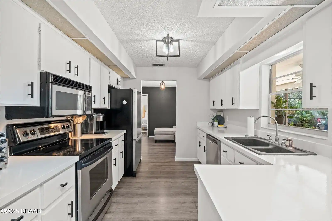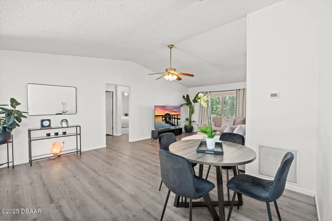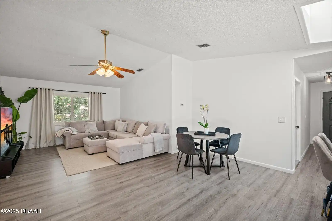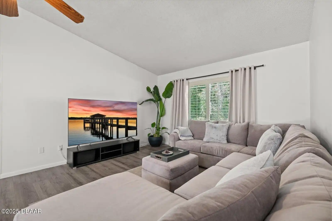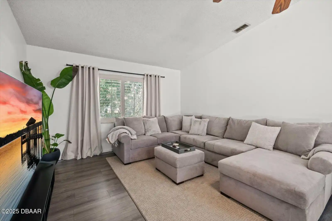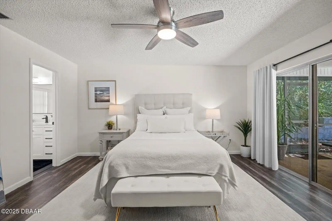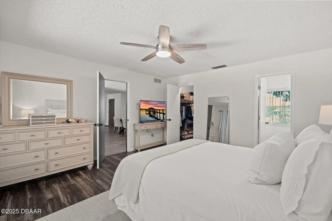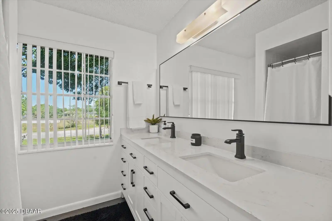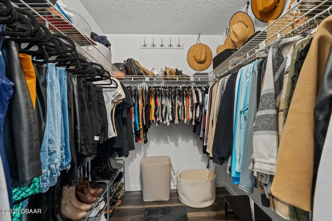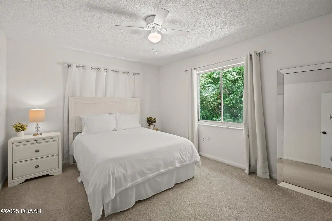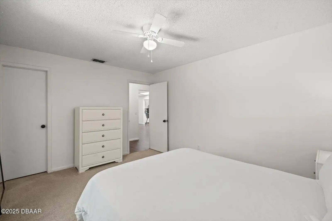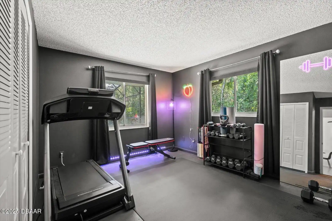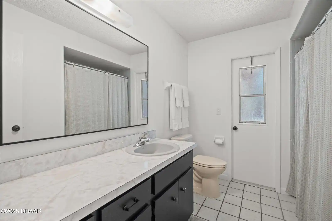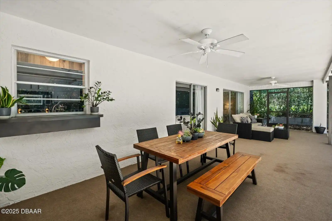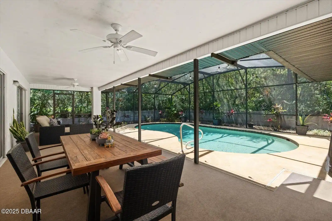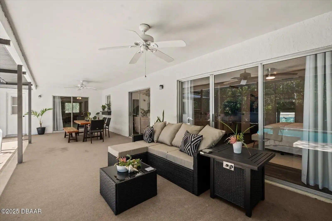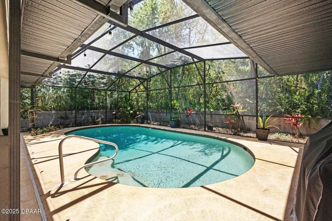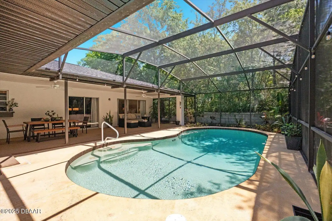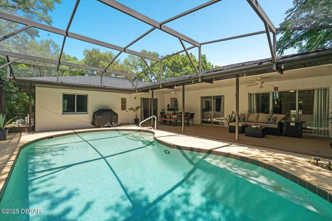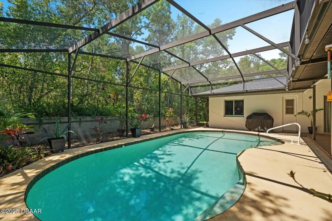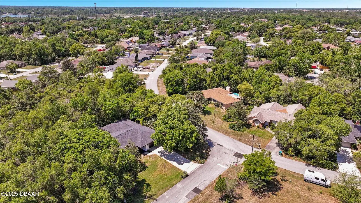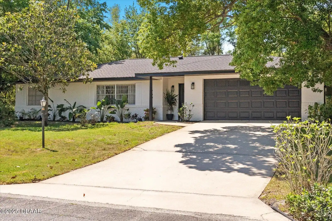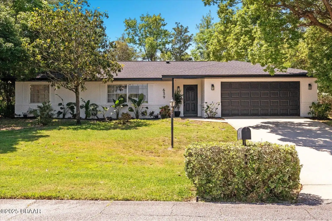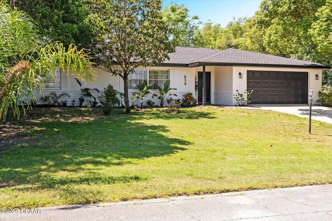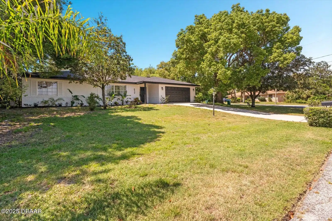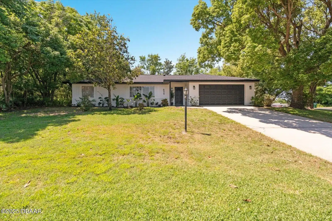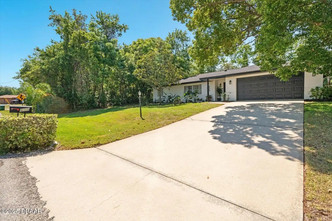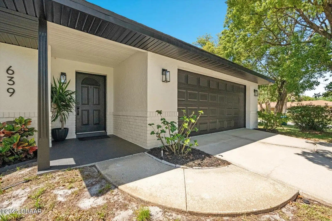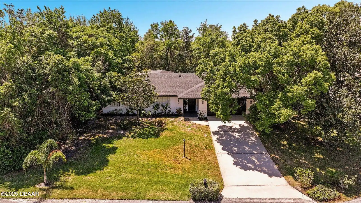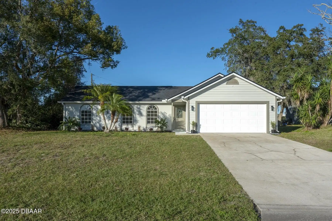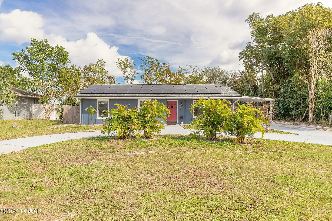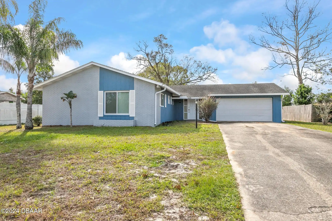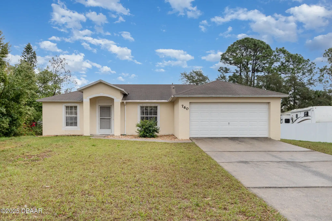639 Elwood Street, Deltona, FL
$335,000
($188/sqft)
List Status: Pending
639 Elwood Street
Deltona, FL 32725
Deltona, FL 32725
3 beds
2 baths
1784 living sqft
2 baths
1784 living sqft
Top Features
- View: Trees/Woods, Pool, TreesWoods
- Subdivision: Deltona Lakes
- Built in 1987
- Style: Ranch, Contemporary
- Single Family Residence
Description
Your Private Poolside Escape Awaits in Deltona! Tucked away with no rear or side neighbors and surrounded by peaceful woods this upgraded 3-bedroom 2-bath beauty is the definition of laid-back luxury. Stylish and turn-key ready at a price point you can actually afford this one's a rare find. Bright fresh and move-in ready—with a 2023 roof new floors paint lighting and a freshly renovated primary bath—you'll feel the love the moment you step inside. The open layout is perfect for living working and entertaining without missing a beat. And the real star? A shimmering pool made for those endless Florida sunshine days backyard BBQs and sunset swims. Secluded yet super convenient—just minutes to I-4—this home gives you the space style and serenity you've been searching for. Ready to dive into your Deltona dream? This one checks all the boxes.
Property Details
Property Photos










































MLS #1212140 Listing courtesy of Keller Williams Realty Florida Partners provided by Daytona Beach Area Association Of REALTORS.
Similar Listings
All listing information is deemed reliable but not guaranteed and should be independently verified through personal inspection by appropriate professionals. Listings displayed on this website may be subject to prior sale or removal from sale; availability of any listing should always be independent verified. Listing information is provided for consumer personal, non-commercial use, solely to identify potential properties for potential purchase; all other use is strictly prohibited and may violate relevant federal and state law.
The source of the listing data is as follows:
Daytona Beach Area Association Of REALTORS (updated 4/19/25 6:23 AM) |

