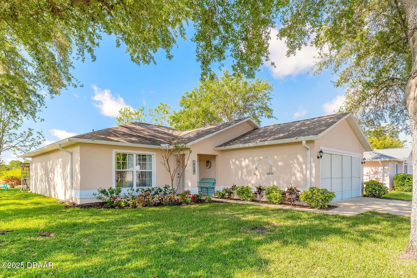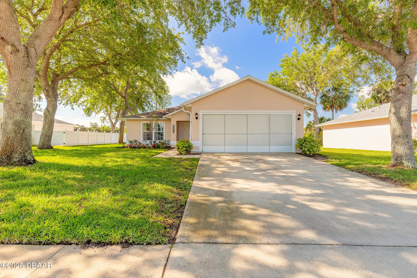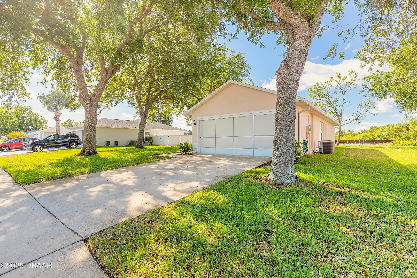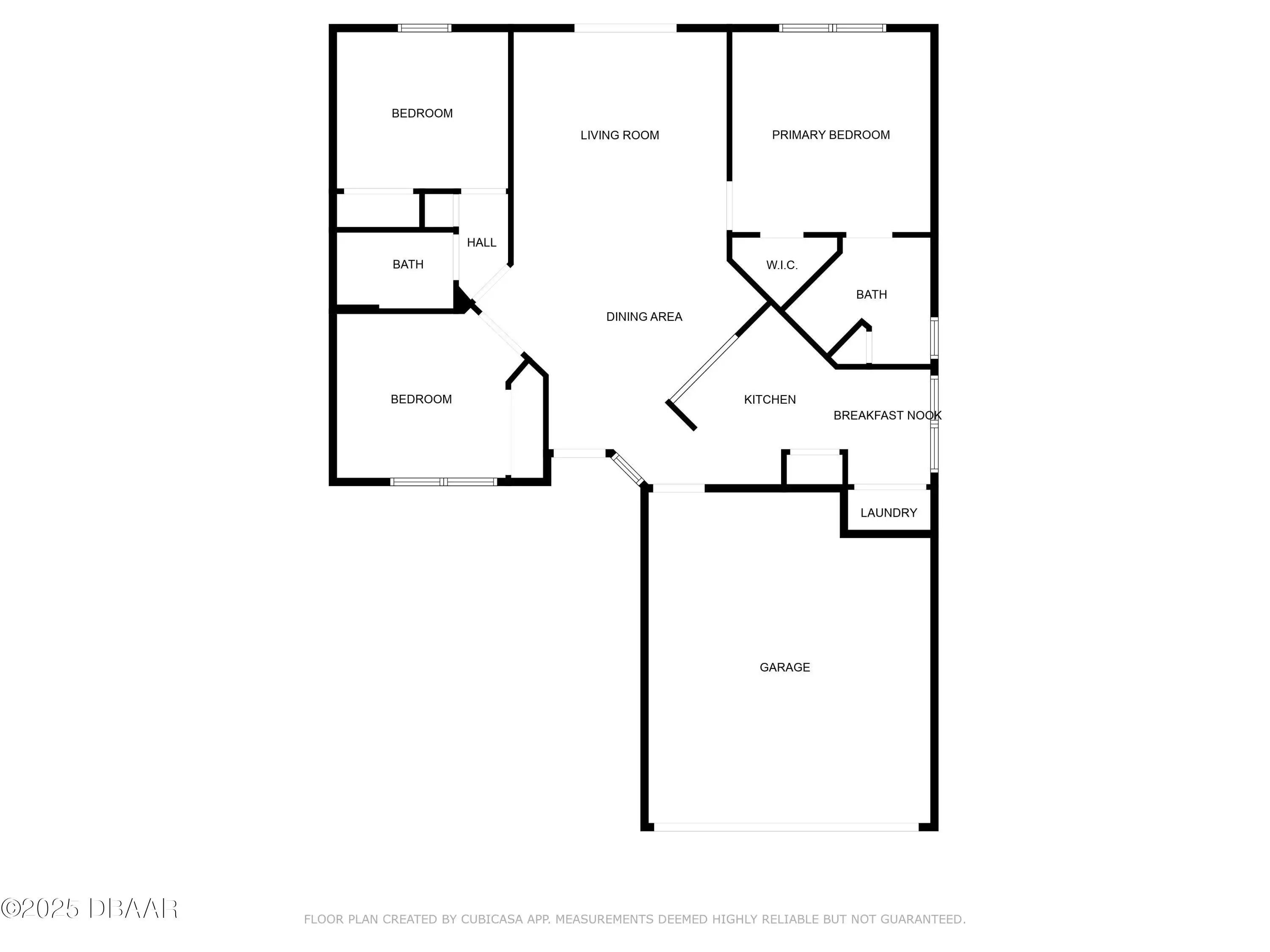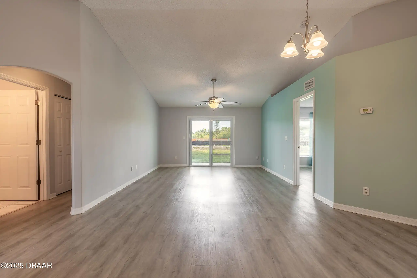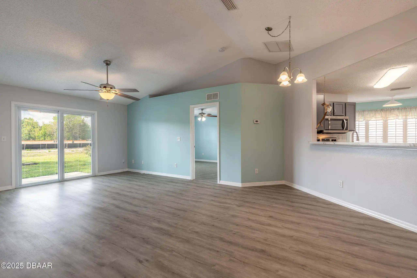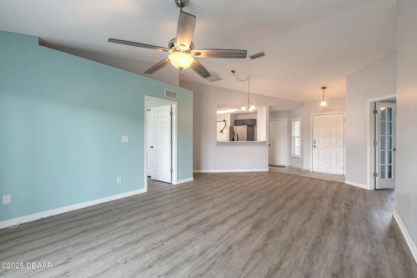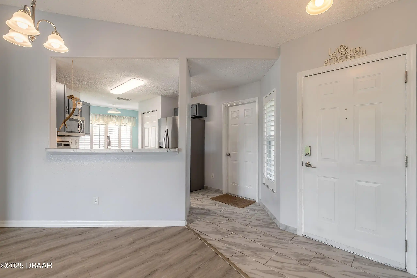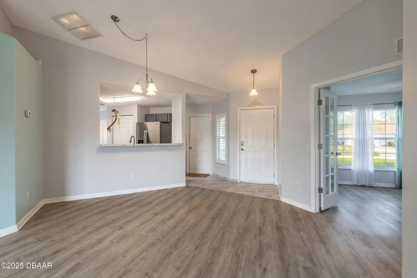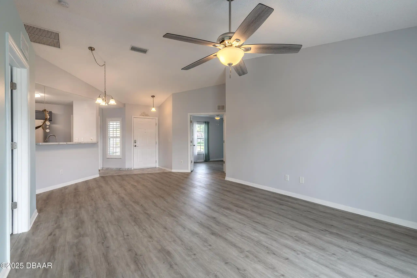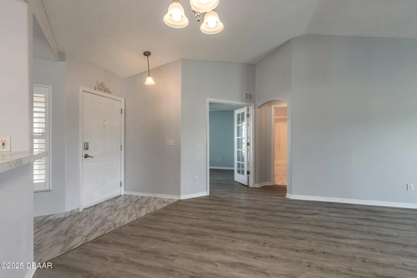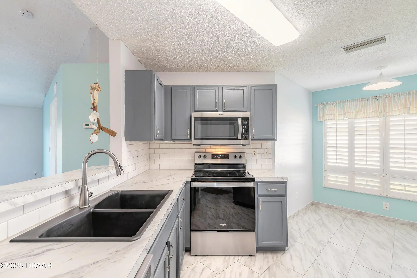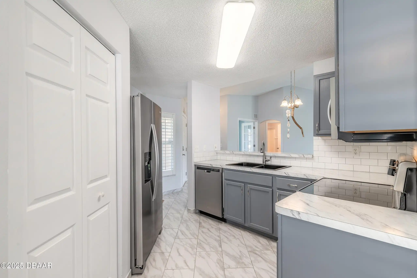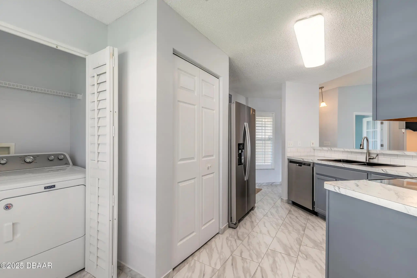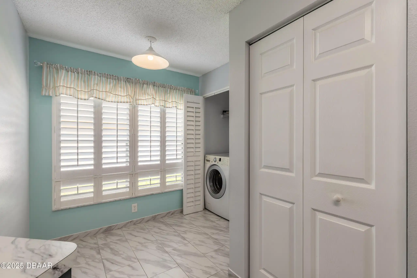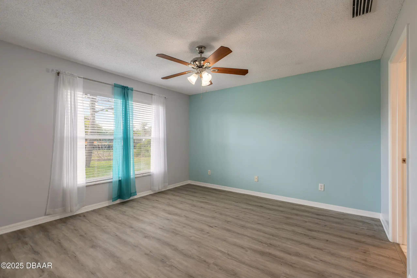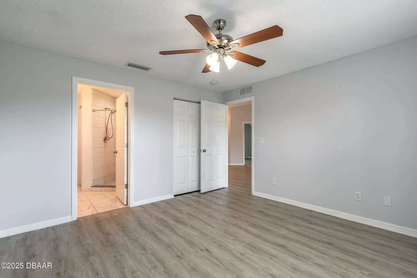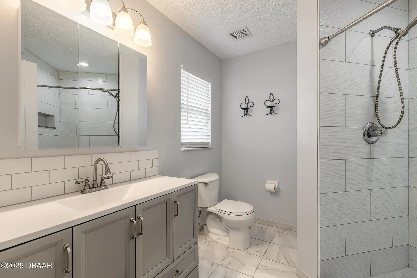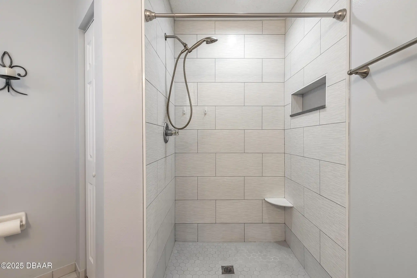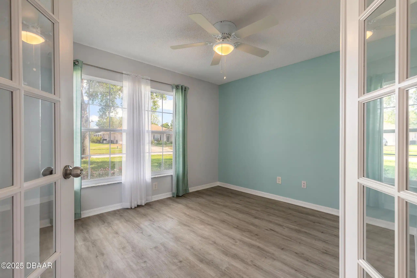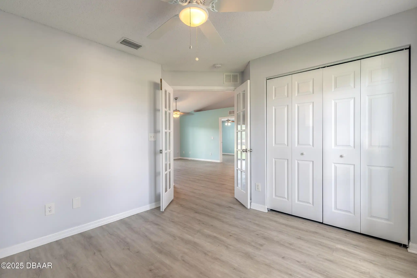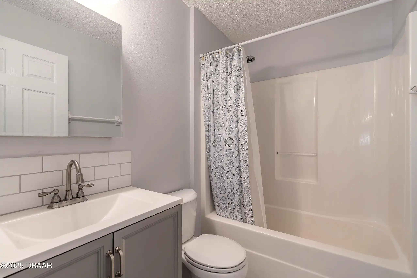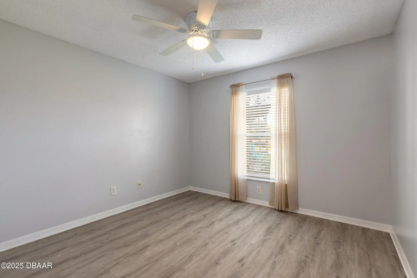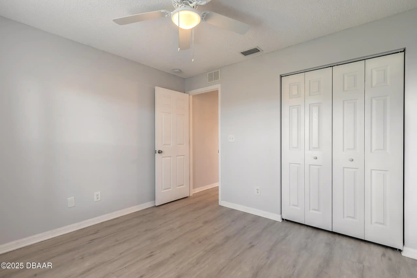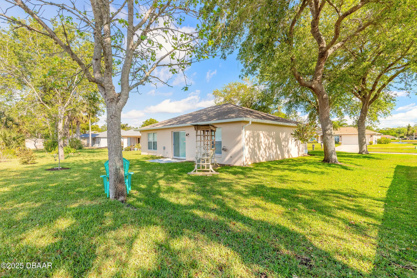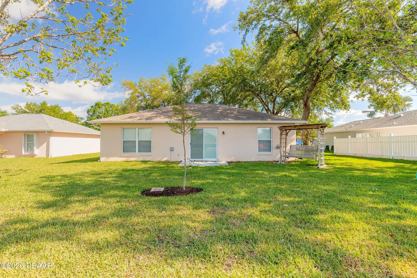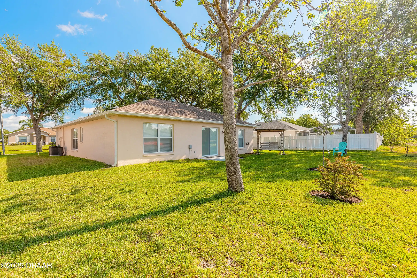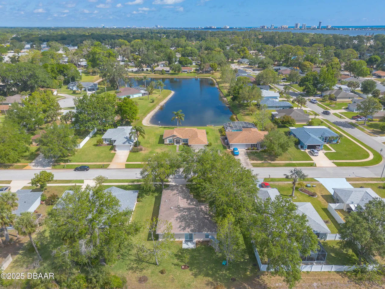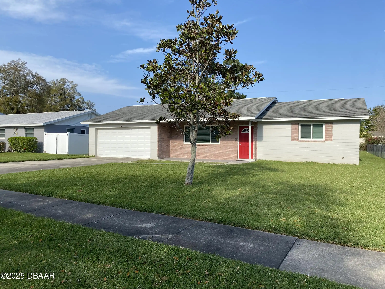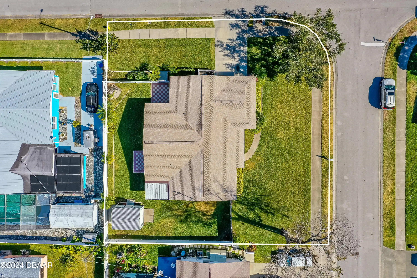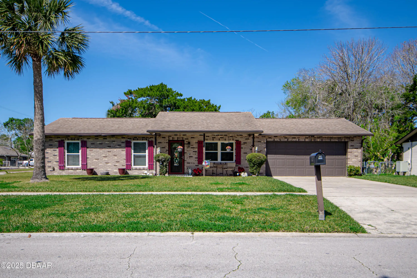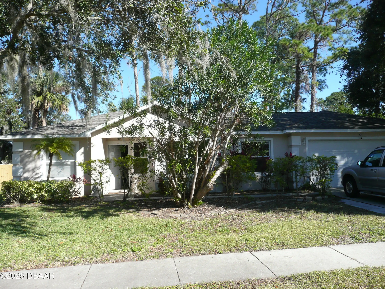613 Clairmont Lane, South Daytona, FL
$320,000
($265/sqft)
List Status: Active
613 Clairmont Lane
South Daytona, FL 32119
South Daytona, FL 32119
3 beds
2 baths
1207 living sqft
2 baths
1207 living sqft
Top Features
- Subdivision: Coventry Forest
- Built in 2002
- Style: Contemporary
- Single Family Residence
Description
Welcome to 613 Clairmont Lane a beautifully updated home in the newer section of Coventry Forest on The Hill. Surrounded by mature trees and a lush yard the property enjoys frequent breezes from the nearby Halifax River. Renovated in 2019 it features updated appliances LVP flooring plantation shutters and an upgraded primary bath. The bright open interior includes a 3-bedroom split plan with a versatile front room perfect as an office or flex space. The laundry area is conveniently tucked behind shutter doors. Major updates include a 2018 roof 2022 A/C 2025 garage door opener and a 2024 sprinkler pump. A screened garage door adds comfort and function. Never flooded move-in ready and just minutes to the beach shopping and dining. Easy to show and a quick closing is possible.
Property Details
Property Photos




























MLS #1212235 Listing courtesy of Re/max Signature provided by Daytona Beach Area Association Of REALTORS.
Similar Listings
All listing information is deemed reliable but not guaranteed and should be independently verified through personal inspection by appropriate professionals. Listings displayed on this website may be subject to prior sale or removal from sale; availability of any listing should always be independent verified. Listing information is provided for consumer personal, non-commercial use, solely to identify potential properties for potential purchase; all other use is strictly prohibited and may violate relevant federal and state law.
The source of the listing data is as follows:
Daytona Beach Area Association Of REALTORS (updated 4/19/25 1:09 PM) |

