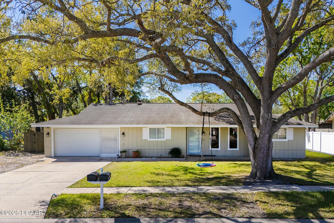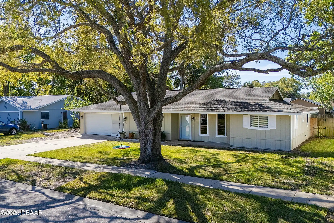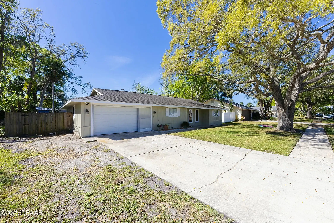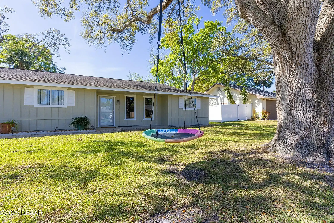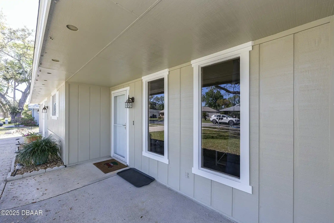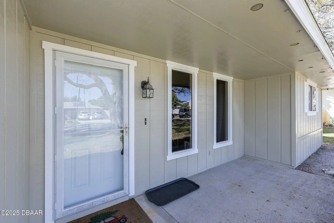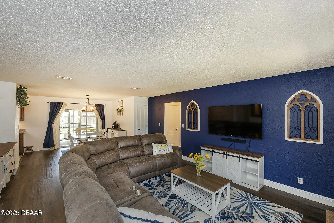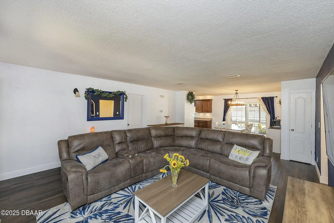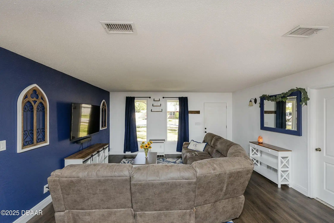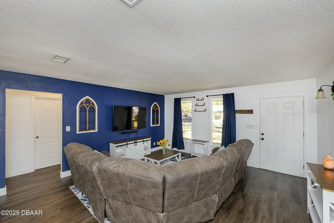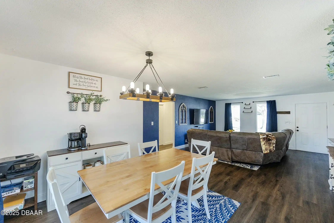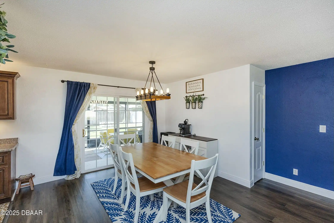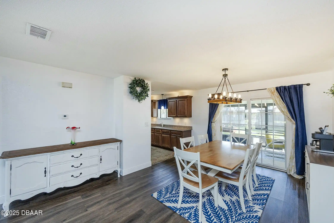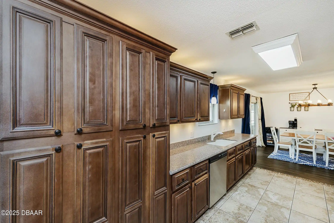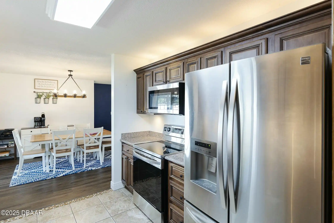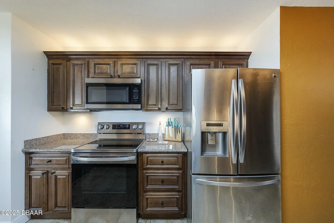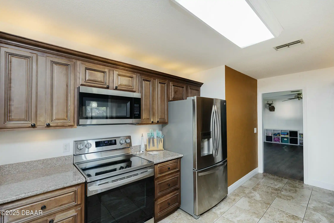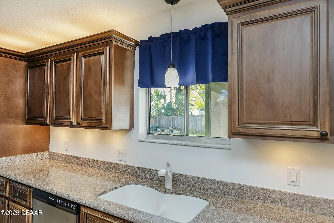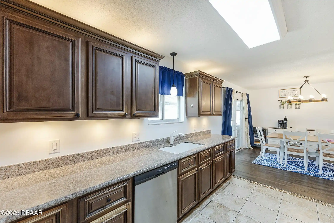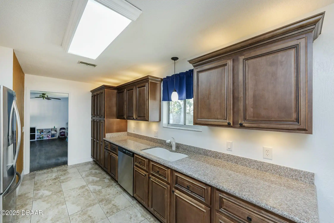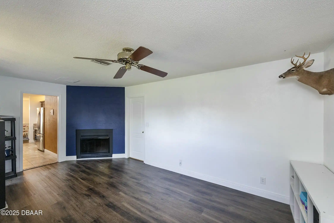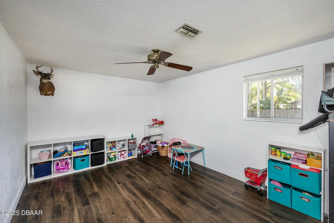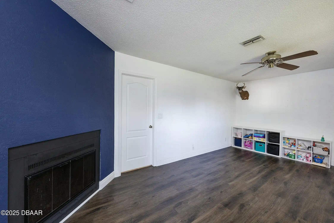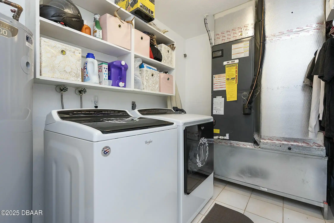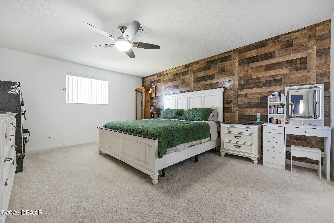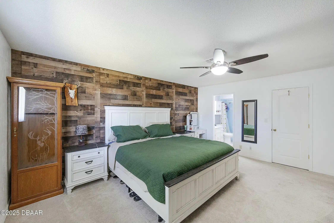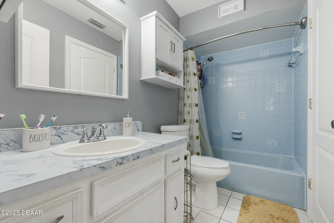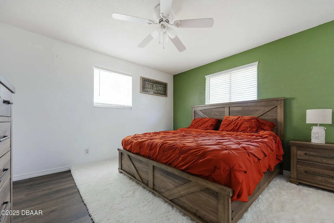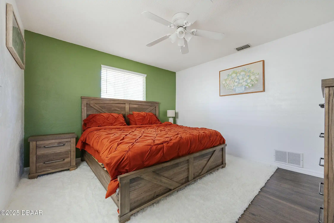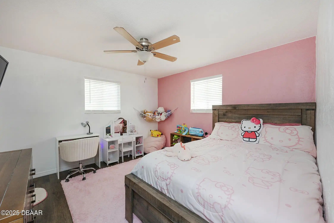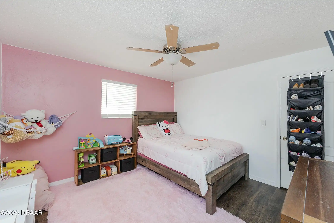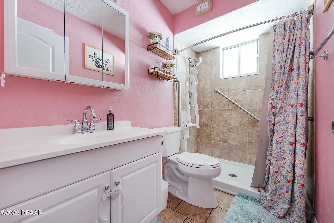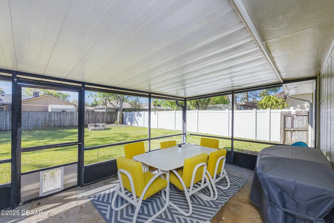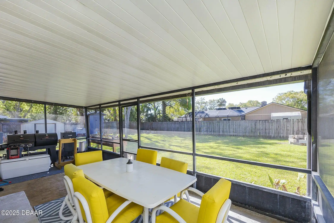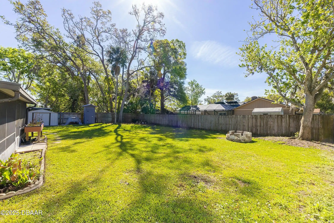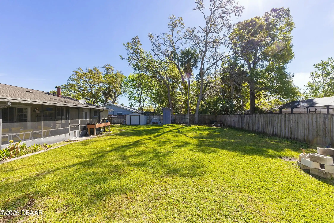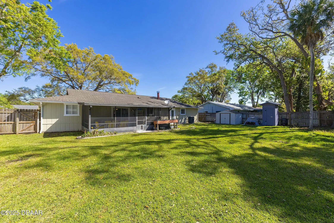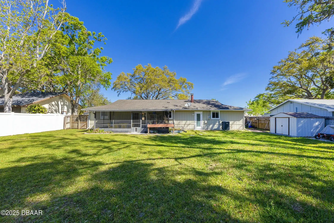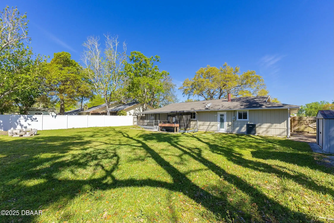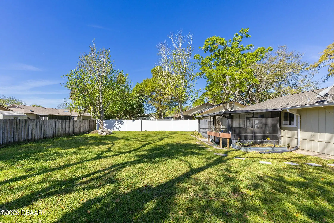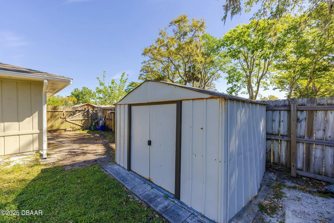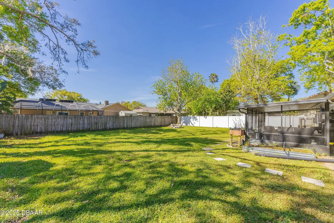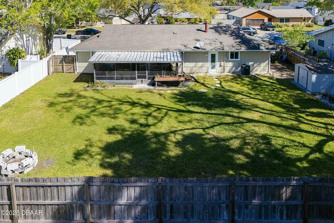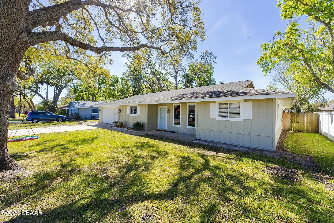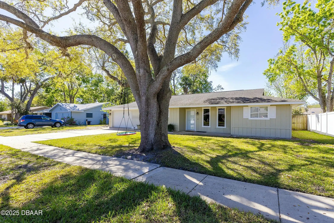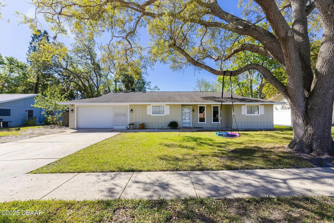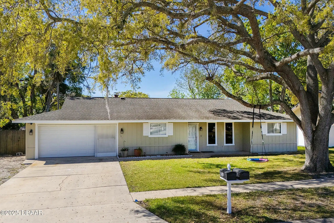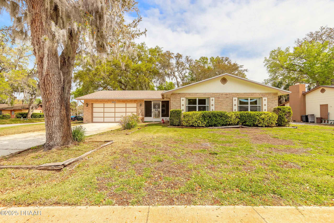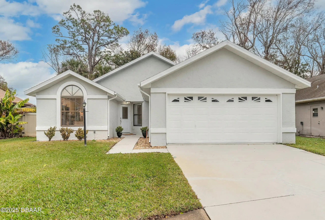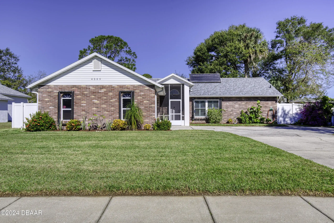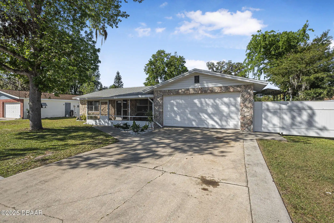582 Moonpenny Circle, Port Orange, FL
$349,900
($212/sqft)
List Status: Active
582 Moonpenny Circle
Port Orange, FL 32127
Port Orange, FL 32127
3 beds
2 baths
1650 living sqft
2 baths
1650 living sqft
Top Features
- Subdivision: Foxboro
- Built in 1978
- Single Family Residence
Description
Welcome to 582 Moonpenny Cir a beautiful 3 bedroom 2 bathroom home in the heart of Port Orange! This property has new LVP flooring in the living room and guest bedrooms fresh exterior paint and a bright split floor plan. The kitchen is equipped with newer stainless steel appliances and solid surface countertops. Major updates include a 2018 roof 2020 AC unit and a 2025 water heater for peace of mind. Enjoy Florida living in your fully fenced backyard featuring a screened in patio and two storage sheds. Located in a top-rated school zone this home is minutes from the beach river parks shopping dining and major interstates making it perfect for any lifestyle! No HOA so bring your toys (Boats RV Trailer Etc.)!
Property Details
Additional Information
Area Major
21 - Port Orange S of Dunlawton E of 95
Area Minor
21 - Port Orange S of Dunlawton E of 95
Appliances Other5
Freezer, Electric Water Heater, Dishwasher, Microwave, Refrigerator, Electric Range
Attached Garage YN
true
Bathrooms Total Decimal
2.0
Bathrooms Total Integer
2
Construction Materials Other8
Frame, Wood Siding
Contract Status Change Date
2025-03-27
Cooling Other7
Central Air
Cooling YN
true
Current Use Other10
Residential, Single Family
Currently Not Used Accessibility Features YN
No
Currently Not Used Bathrooms Total
2.0
Currently Not Used Building Area Total
2464.0, 1650.0
Currently Not Used Carport YN
No, false
Currently Not Used Garage Spaces
2.0
Currently Not Used Garage YN
Yes, true
Currently Not Used Living Area Source
Public Records
Currently Not Used New Construction YN
No, false
Documents Change Timestamp
2025-03-28T02:55:12Z
Exterior Features Other11
Fire Pit
Fencing Other14
Back Yard, Privacy, Wood, Fenced, Wood2
Fireplace Features Fireplaces Total
1
Fireplace Features Other12
Wood Burning
Fireplace YN
true
Flooring Other13
Vinyl, Tile, Carpet
Foundation Details See Remarks2
Slab
General Property Information Association YN
No, false
General Property Information CDD Fee YN
No
General Property Information Directions
From Dunlawton go South on Taylor Road Left on Devon Left on Moonpenny Cir (first one) house on Left.
General Property Information List PriceSqFt
212.06
General Property Information Lot Size Dimensions
85x125
General Property Information Property Attached YN2
No, false
General Property Information Senior Community YN
No, false
General Property Information Stories
1
General Property Information Waterfront YN
No, false
Heating Other16
Central
Heating YN
true
Interior Features Other17
Primary Bathroom - Tub with Shower, Ceiling Fan(s), Split Bedrooms, Walk-In Closet(s)
Internet Address Display YN
true
Internet Automated Valuation Display YN
true
Internet Consumer Comment YN
false
Internet Entire Listing Display YN
true
Laundry Features None10
Washer Hookup, Electric Dryer Hookup
Levels Three Or More
One
Listing Contract Date
2025-03-27
Listing Terms Other19
Cash, FHA, Conventional, VA Loan
Location Tax and Legal Country
US
Location Tax and Legal Parcel Number
6316-02-00-0350
Location Tax and Legal Tax Annual Amount
2600.0
Location Tax and Legal Tax Legal Description4
LOT 35 FOXBORO SUB MB 34 PG 117 PER OR 3947 PG 4127 PER OR 6990 PG 2250 PER OR 7393 PG 4663 PER OR 7393 PGS 4666-4667 INC
Location Tax and Legal Tax Year
2024
Lock Box Type See Remarks
Supra
Lot Features Other18
Sprinklers In Front, Sprinklers In Rear
Lot Size Area
0.24
Lot Size Square Feet
10624.28
Lot Size Units
Acres
Major Change Timestamp
2025-03-28T02:52:42Z
Major Change Type
New Listing
Mls Status
Active
Modification Timestamp
2025-03-28T03:01:19Z
On Market Date
2025-03-28
Patio And Porch Features Wrap Around
Porch, Front Porch, Rear Porch, Screened, Covered2, Covered
Pets Allowed Yes
Yes
Possession Other22
Close Of Escrow
Road Frontage Type Other25
City Street
Road Surface Type Paved
Paved, Asphalt
Roof Other23
Shingle
Room Types Bathroom 2
true
Room Types Bathroom 2 Level
Main
Room Types Bedroom 1
true
Room Types Bedroom 1 Level
Main
Room Types Bedroom 2
true
Room Types Bedroom 2 Level
Main
Room Types Bedroom 3
true
Room Types Bedroom 3 Level
Main
Room Types Dining Room
true
Room Types Dining Room Level
Main
Room Types Family Room
true
Room Types Family Room Level
Main
Room Types Kitchen
true
Room Types Kitchen Level
Main
Room Types Laundry2
true
Room Types Living Room
true
Room Types Primary Bathroom
true
Room Types Primary Bathroom Level
Main
Rooms Total
10
Sewer Unknown
Public Sewer
StatusChangeTimestamp
2025-03-28T02:52:42Z
Utilities Other29
Water Connected, Electricity Connected, Sewer Connected
Water Source Other31
Public
Property Photos















































MLS #1211301 Listing courtesy of Reel In Realty Llc provided by Daytona Beach Area Association Of REALTORS.
Similar Listings
All listing information is deemed reliable but not guaranteed and should be independently verified through personal inspection by appropriate professionals. Listings displayed on this website may be subject to prior sale or removal from sale; availability of any listing should always be independent verified. Listing information is provided for consumer personal, non-commercial use, solely to identify potential properties for potential purchase; all other use is strictly prohibited and may violate relevant federal and state law.
The source of the listing data is as follows:
Daytona Beach Area Association Of REALTORS (updated 4/3/25 1:42 AM) |

