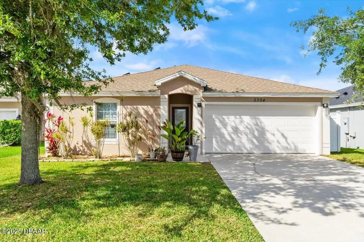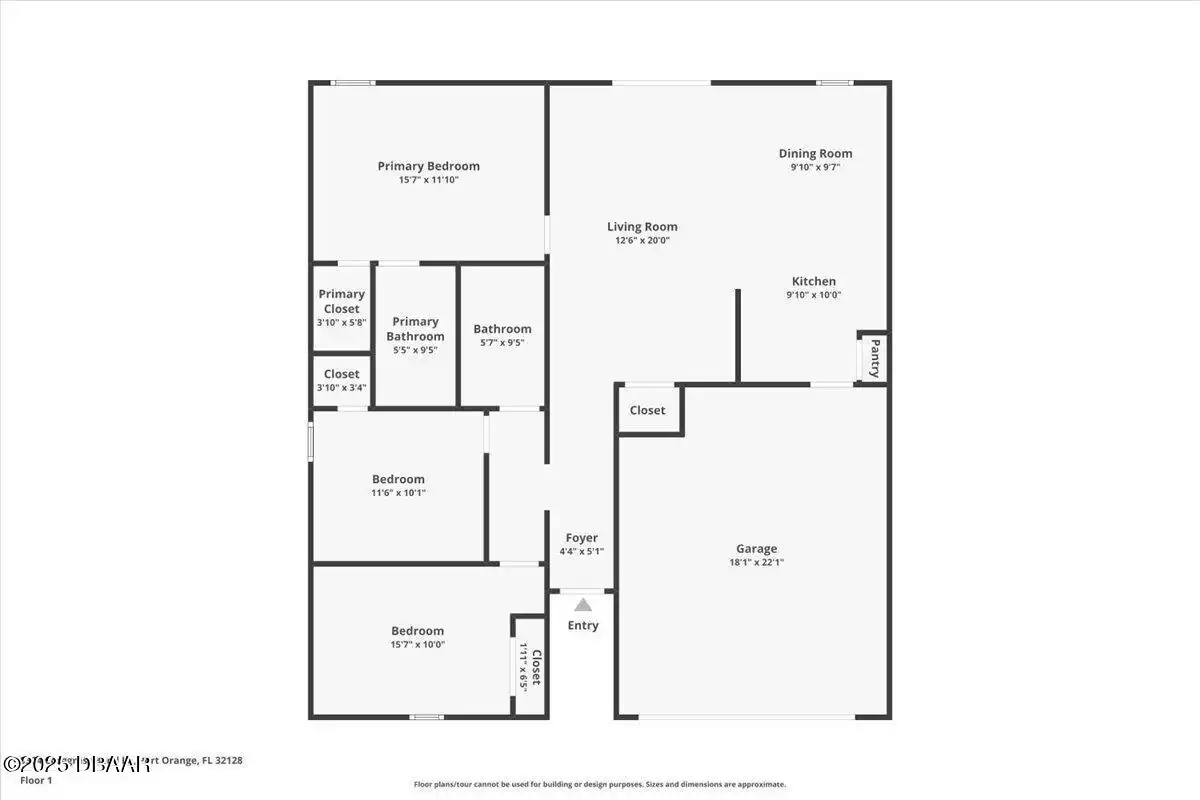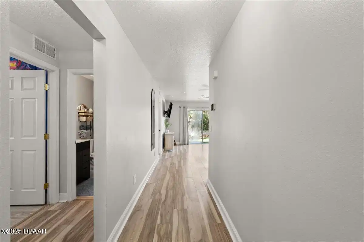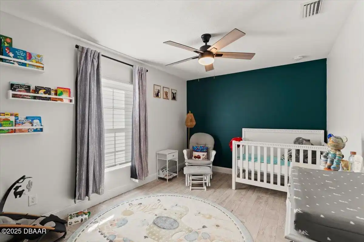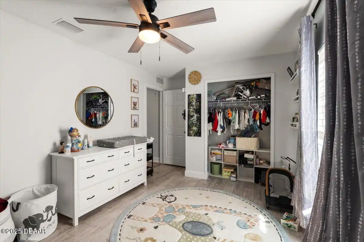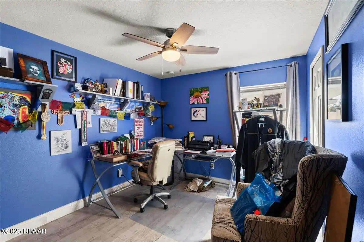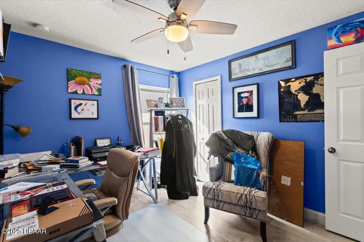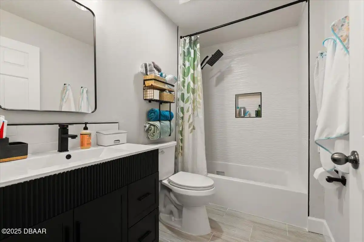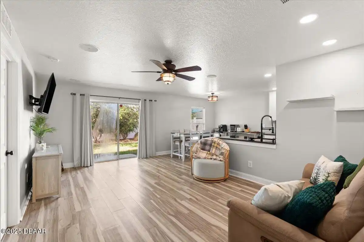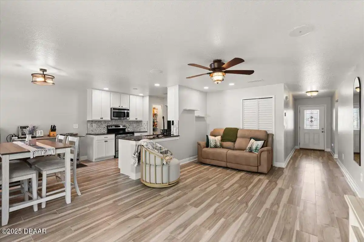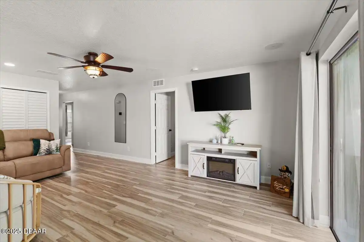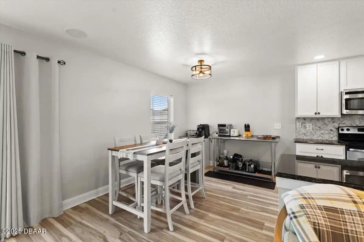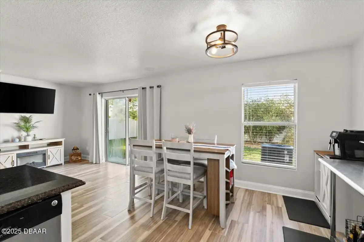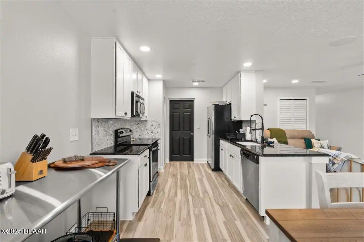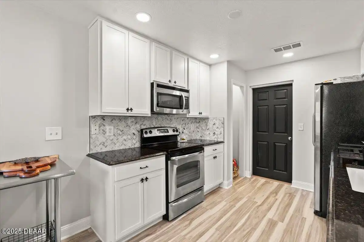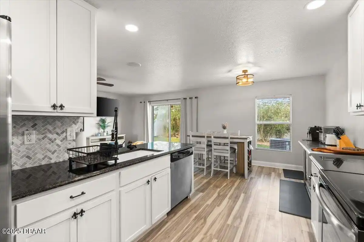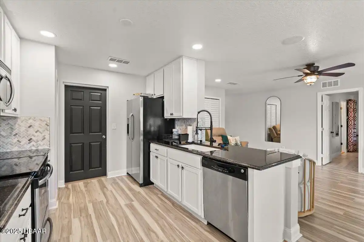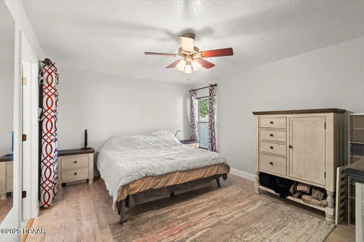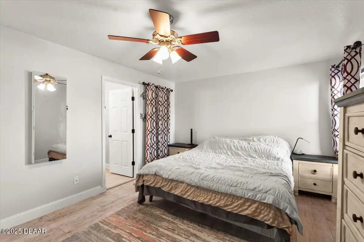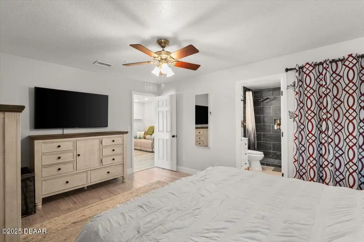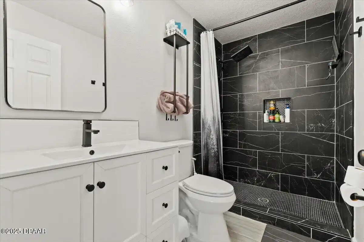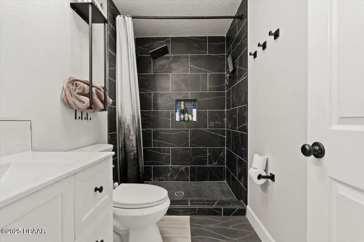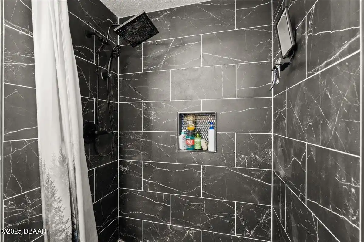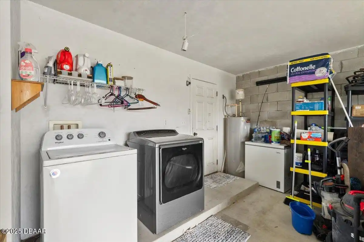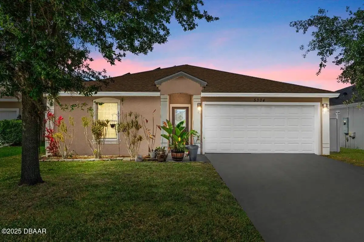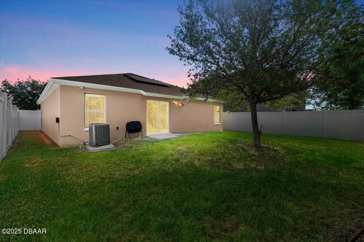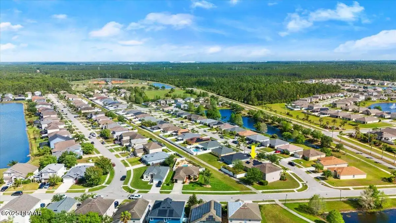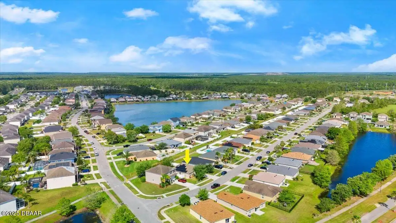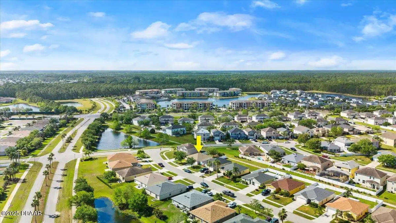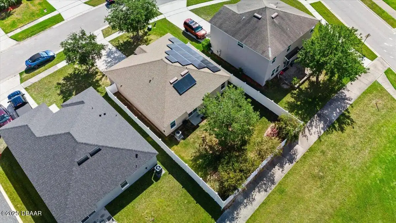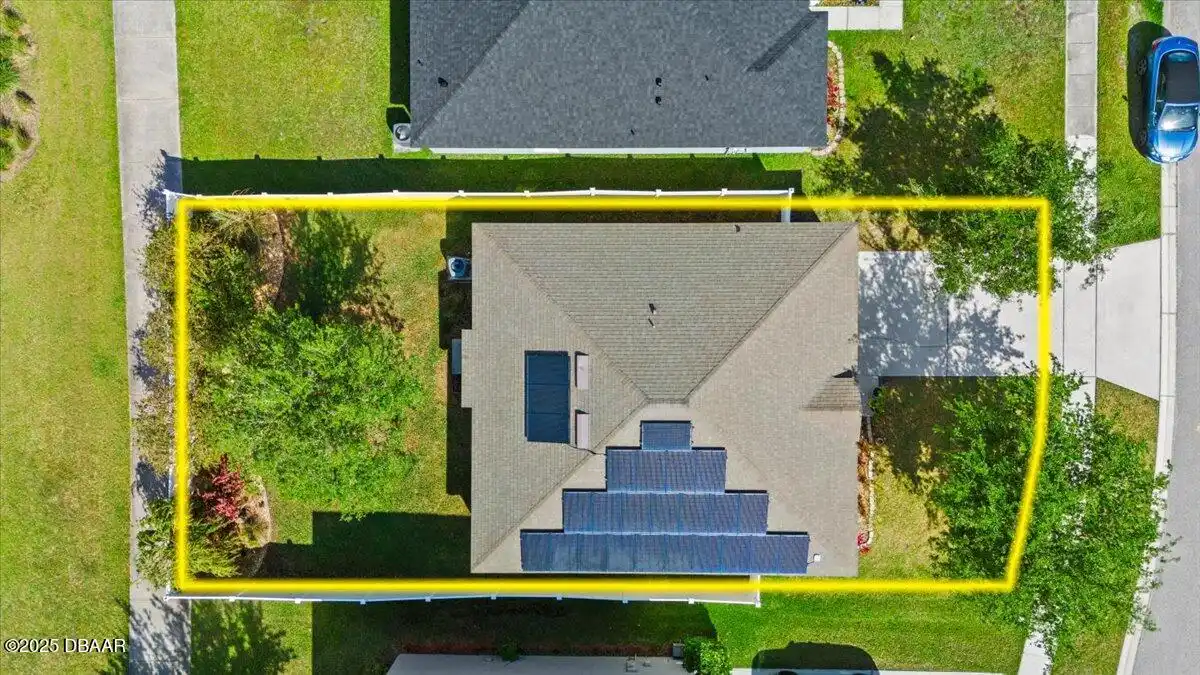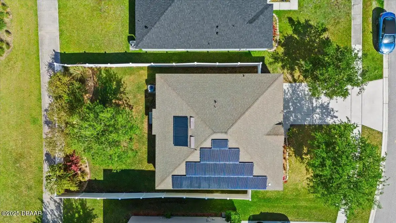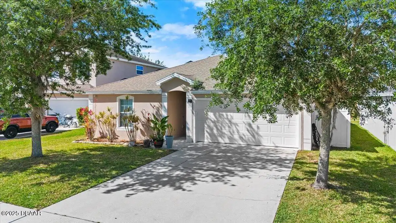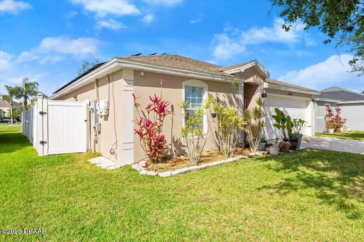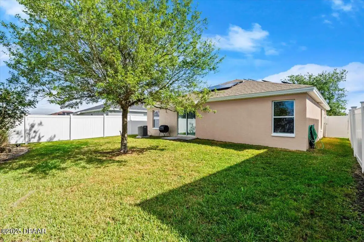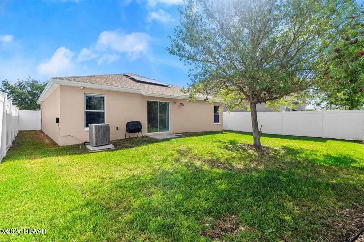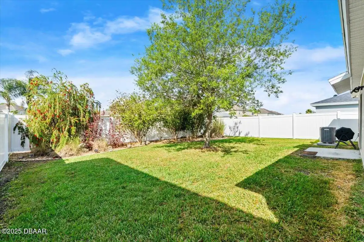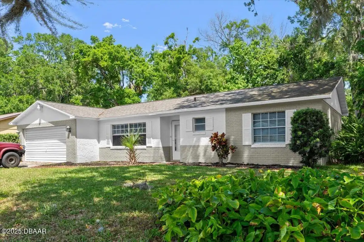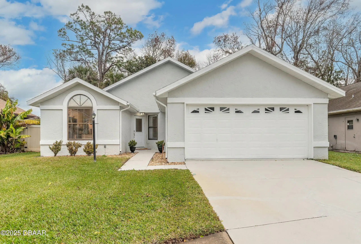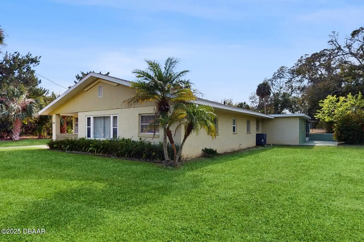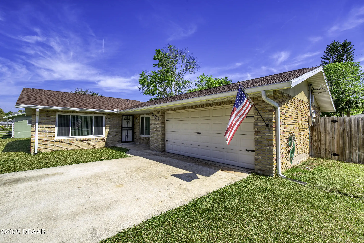5304 Cordgrass Bend Lane, Port Orange, FL
$350,000
($288/sqft)
List Status: Active
5304 Cordgrass Bend Lane
Port Orange, FL 32128
Port Orange, FL 32128
3 beds
2 baths
1216 living sqft
2 baths
1216 living sqft
Top Features
- Subdivision: Coquina Cove
- Built in 2009
- Single Family Residence
Description
Welcome to this charming 3-bedroom 2-bathroom single-family home located in the desirable Coquina Cove community of Port Orange. This well-maintained home features tile flooring throughout and a spacious open-concept layout where the kitchen and dining area overlook the living room—perfect for entertaining family and friends. The home is equipped with solar panels for energy efficiency and a brand-new A/C system installed just 6 months ago ensuring year-round comfort. Step outside to enjoy a fully fenced-in yard with a privacy fence ideal for kids pets or relaxing in your own private outdoor space. Conveniently located near parks schools shopping and more this home offers both comfort and convenience in a beautiful neighborhood setting.
Property Details
Property Photos





































MLS #1211761 Listing courtesy of Re/max Signature provided by Daytona Beach Area Association Of REALTORS.
Similar Listings
All listing information is deemed reliable but not guaranteed and should be independently verified through personal inspection by appropriate professionals. Listings displayed on this website may be subject to prior sale or removal from sale; availability of any listing should always be independent verified. Listing information is provided for consumer personal, non-commercial use, solely to identify potential properties for potential purchase; all other use is strictly prohibited and may violate relevant federal and state law.
The source of the listing data is as follows:
Daytona Beach Area Association Of REALTORS (updated 4/19/25 12:23 AM) |

