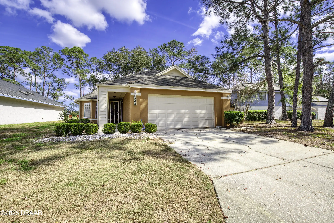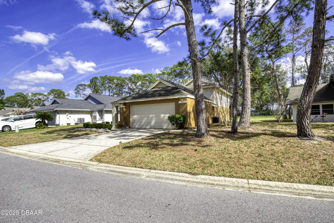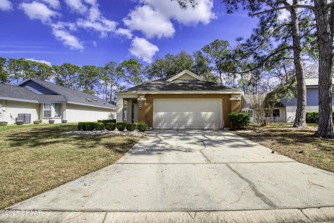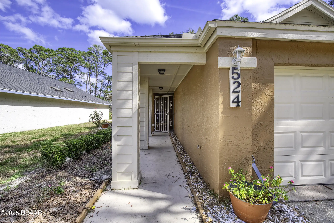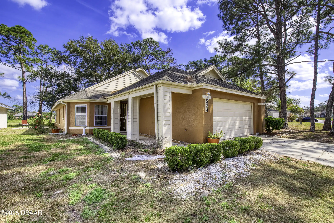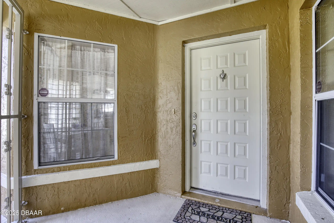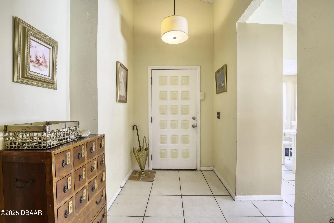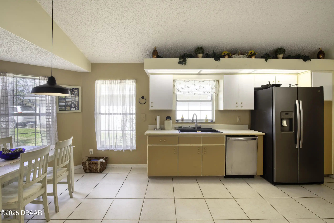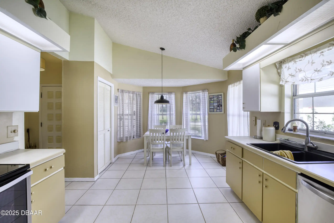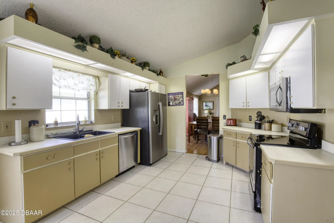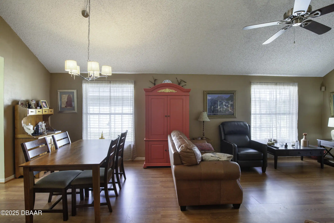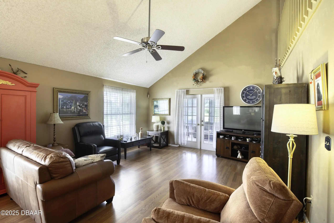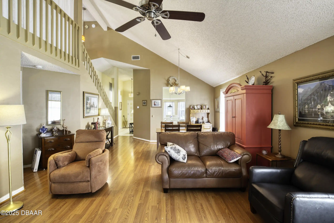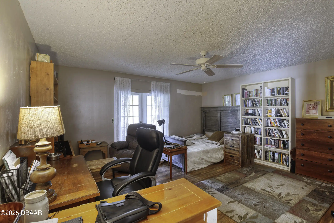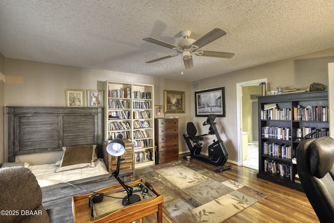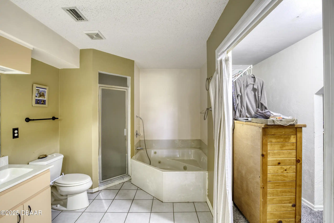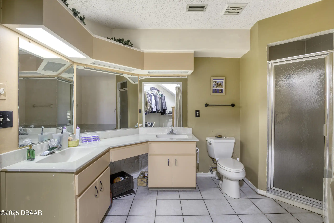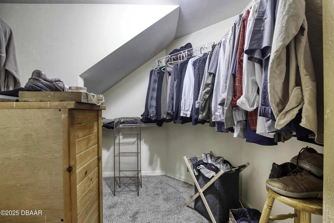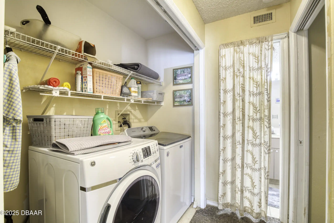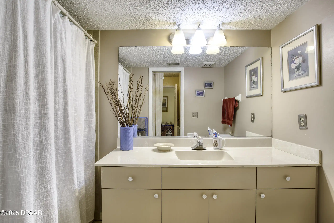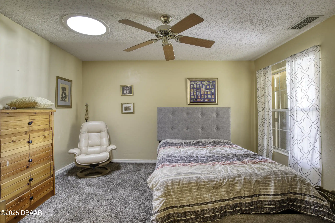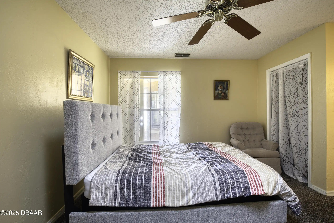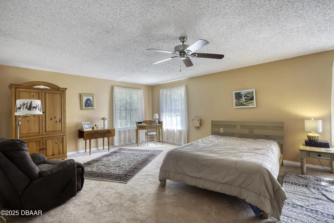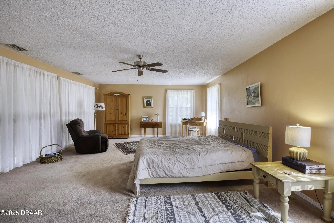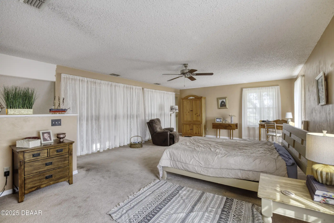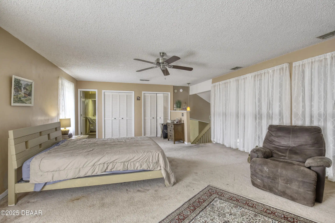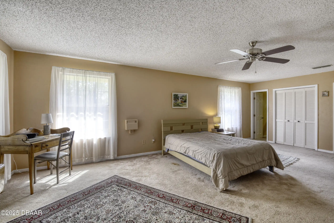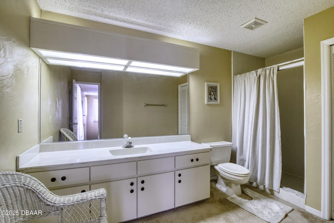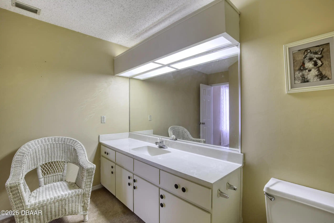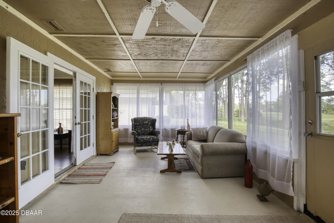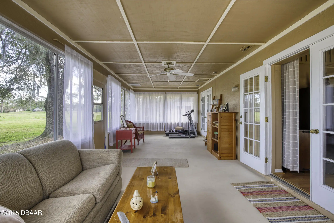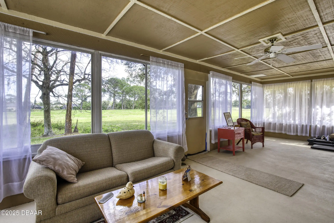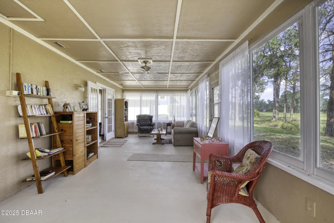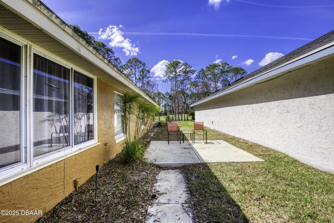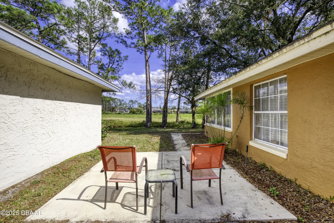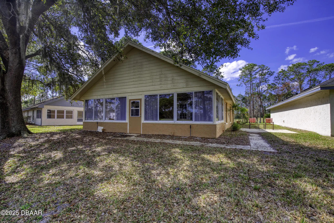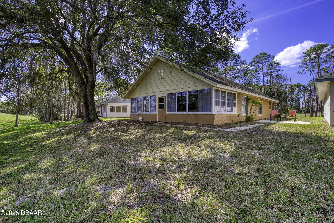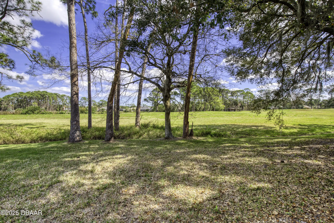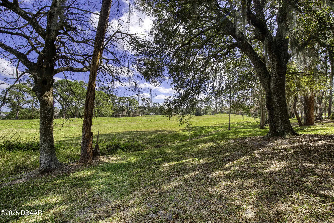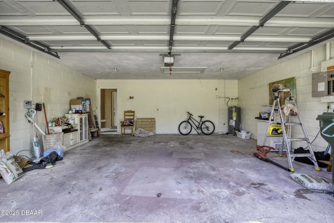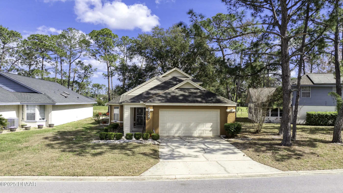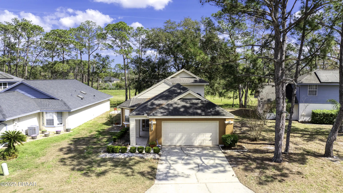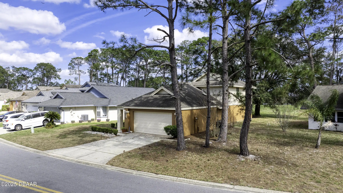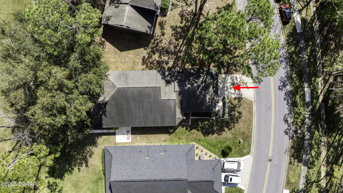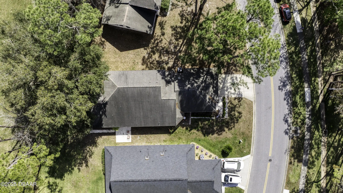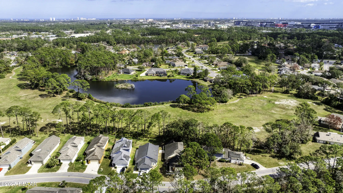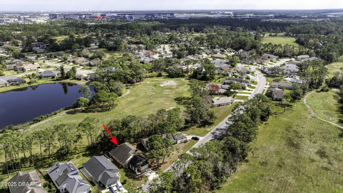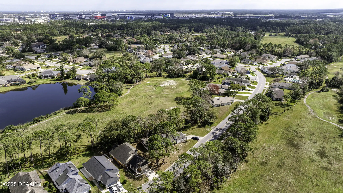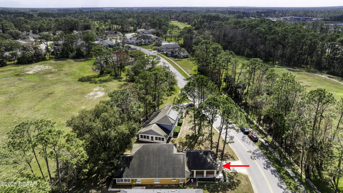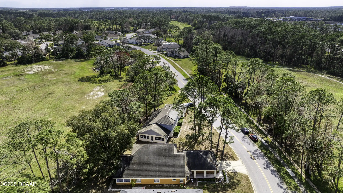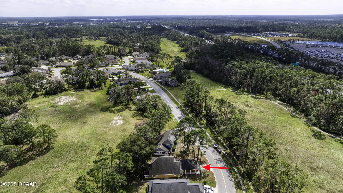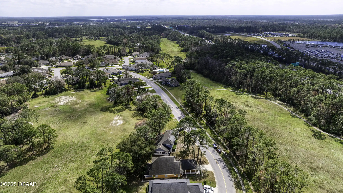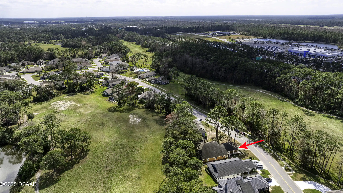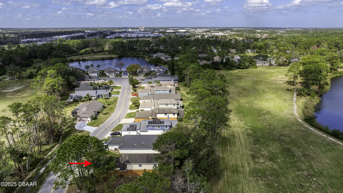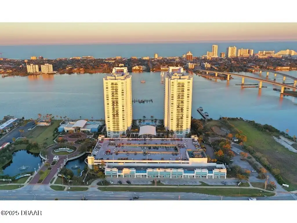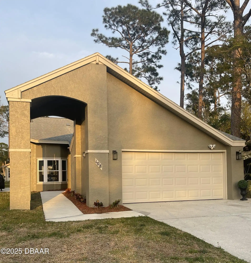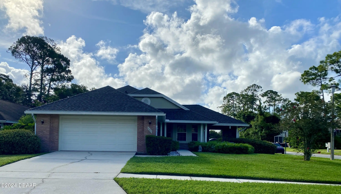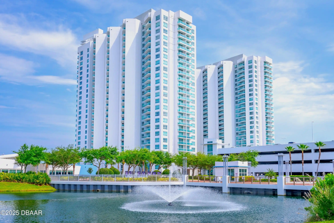524 Crooked Stick Drive, Daytona Beach, FL
$355,000
($155/sqft)
List Status: Active
524 Crooked Stick Drive
Daytona Beach, FL 32114
Daytona Beach, FL 32114
3 beds
3 baths
2284 living sqft
3 baths
2284 living sqft
Top Features
- View: Golf Course, Golf Course3
- Subdivision: Indigo
- Built in 1989
- Style: Ranch
- Single Family Residence
Description
Located in the peaceful The Courtyards section of Indigo Lakes this 2-story home offers privacy and convenience just minutes from Tanger Outlets and One Daytona. Featuring 3 bedrooms 3 bathrooms and a loft-style third bedroom with a private bath this home is perfect for relaxation. The spacious 30x13 enclosed patio is accessible from both the living room and master bedroom. The kitchen offers ample counter space and the master suite includes a Jacuzzi bathtub shower and walk-in closet. With no homes across or behind enjoy ultimate privacy. Additional highlights include a 2-car garage. This is a rare find in Daytona Beach! Square footage received from tax rolls. All information recorded in the MLS intended to be accurate but cannot be guaranteed.
Property Details
Property Photos
























































MLS #1209483 Listing courtesy of Realty Pros Assured provided by Daytona Beach Area Association Of REALTORS.
Similar Listings
All listing information is deemed reliable but not guaranteed and should be independently verified through personal inspection by appropriate professionals. Listings displayed on this website may be subject to prior sale or removal from sale; availability of any listing should always be independent verified. Listing information is provided for consumer personal, non-commercial use, solely to identify potential properties for potential purchase; all other use is strictly prohibited and may violate relevant federal and state law.
The source of the listing data is as follows:
Daytona Beach Area Association Of REALTORS (updated 4/3/25 12:27 PM) |

