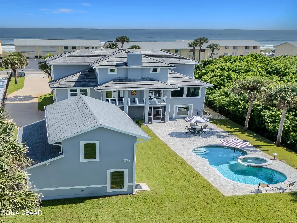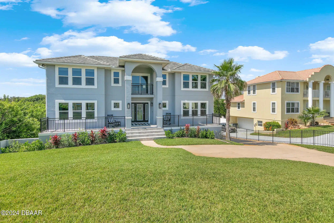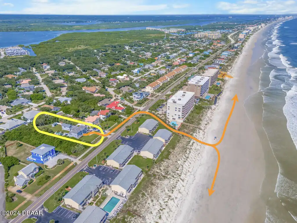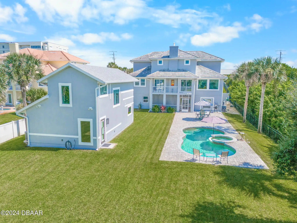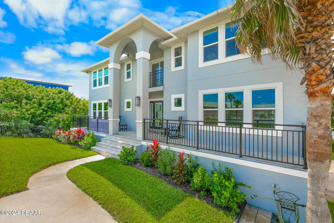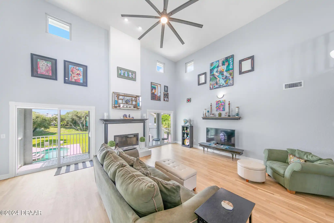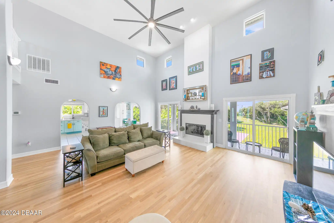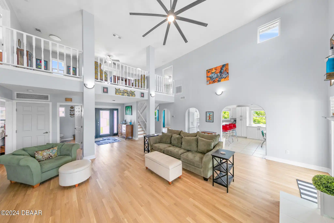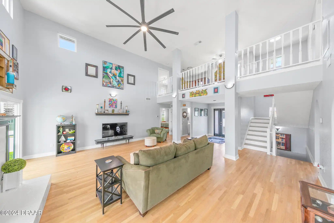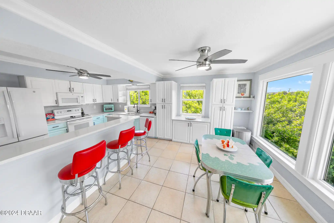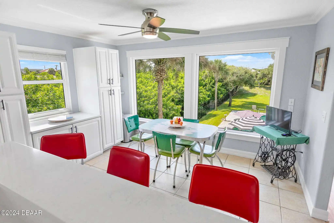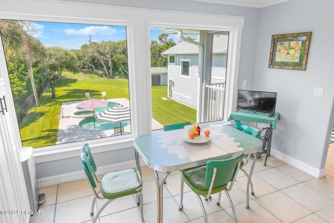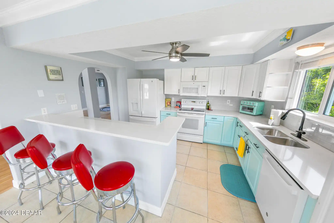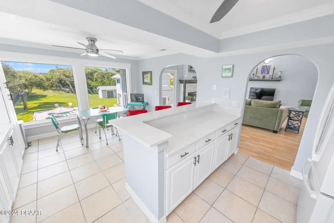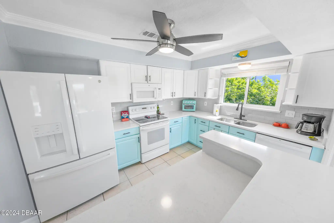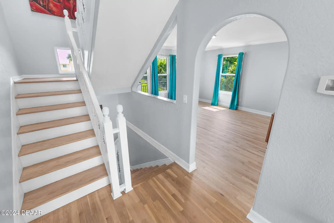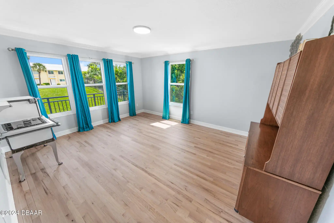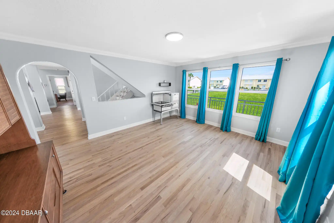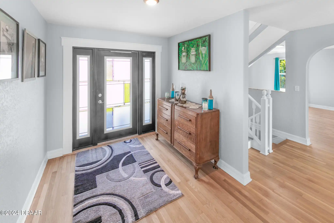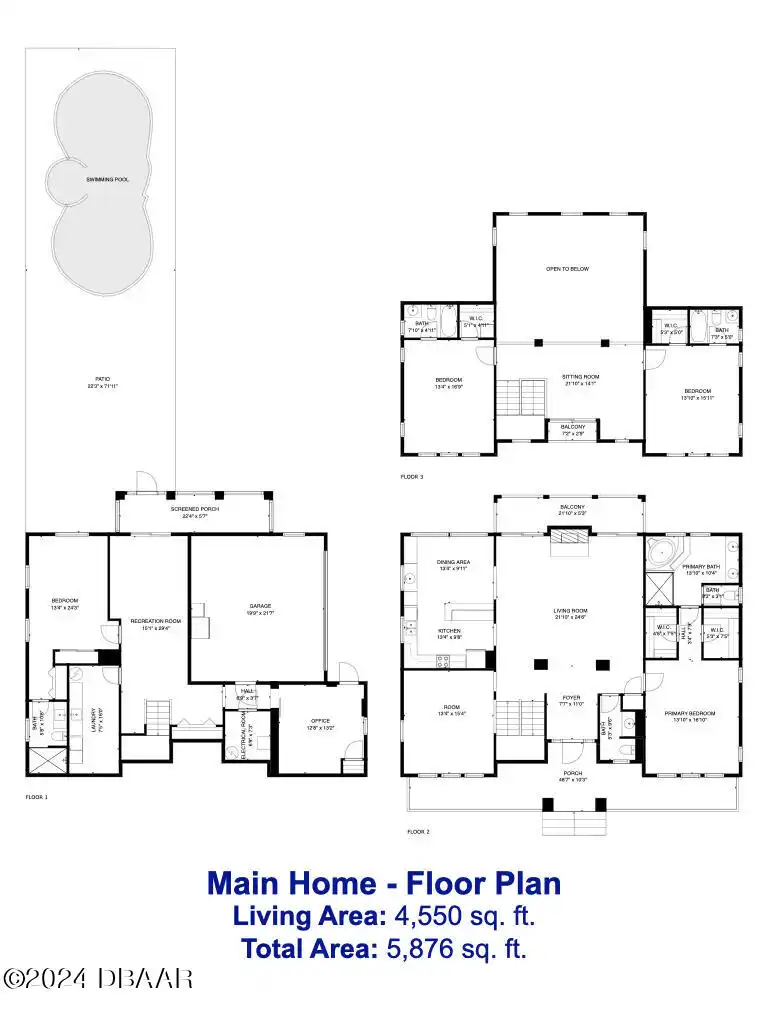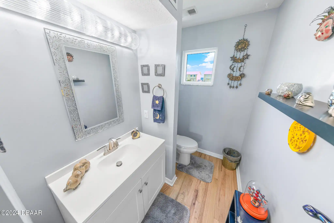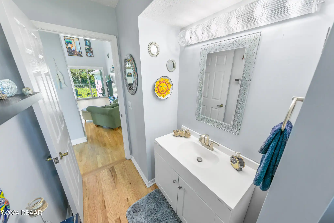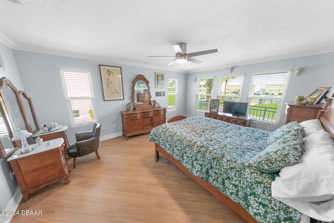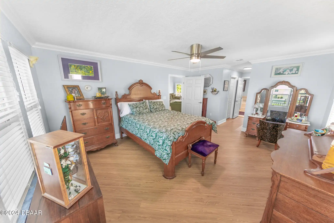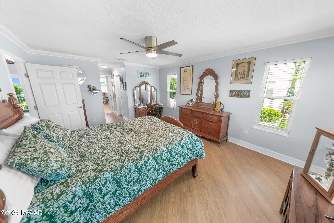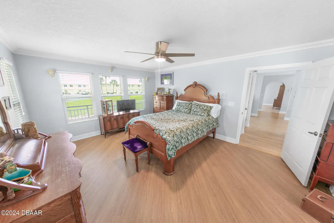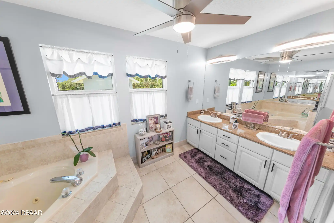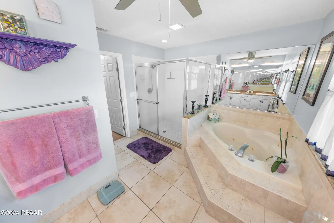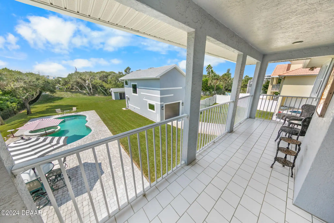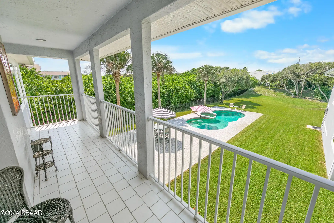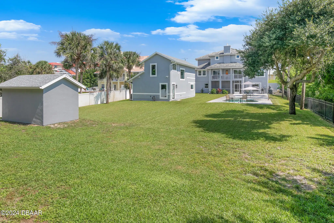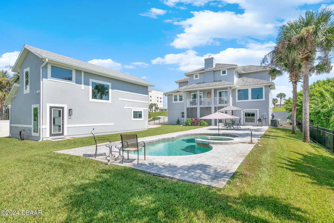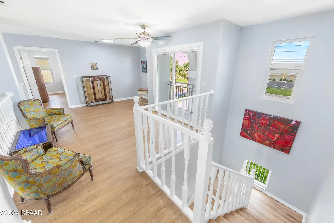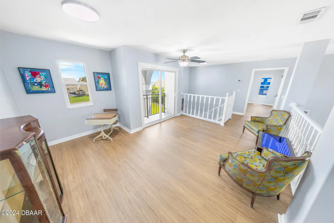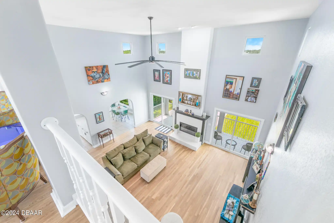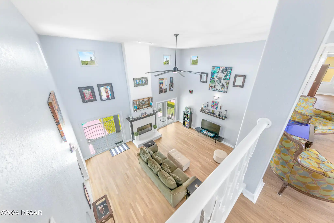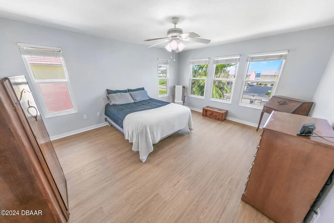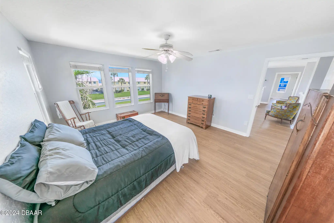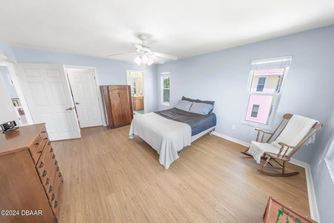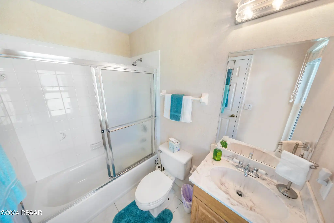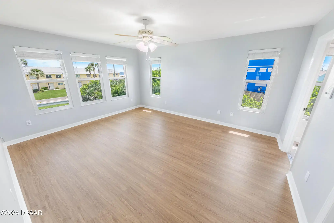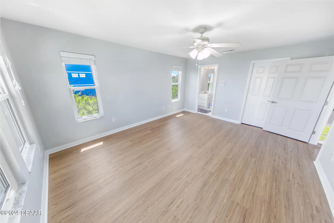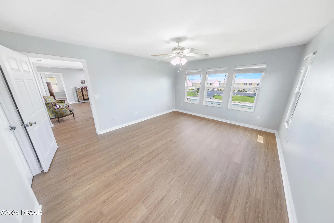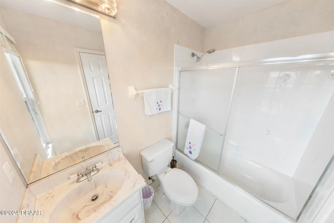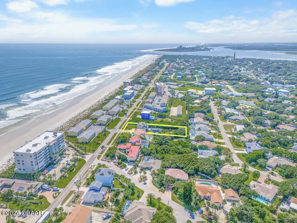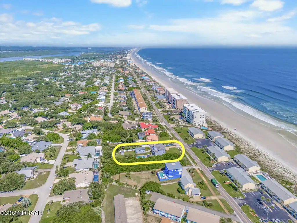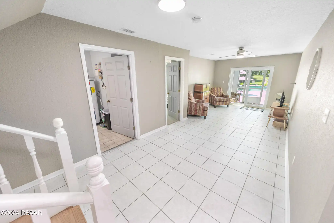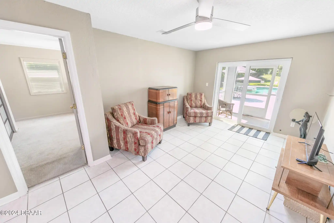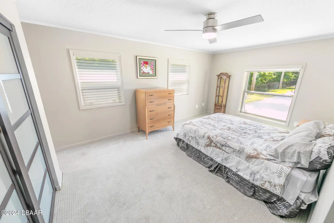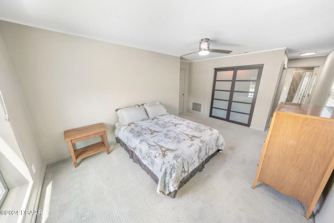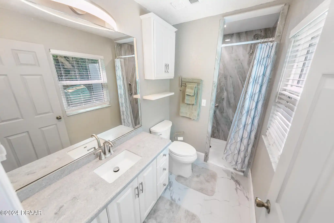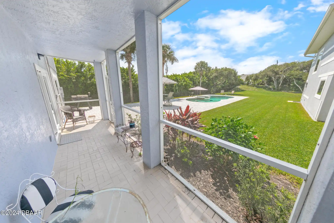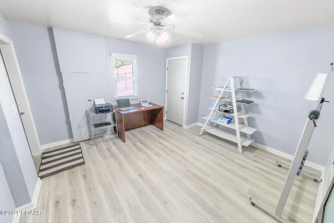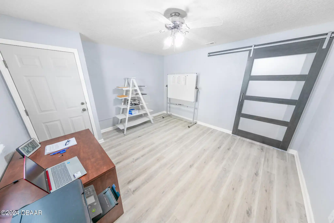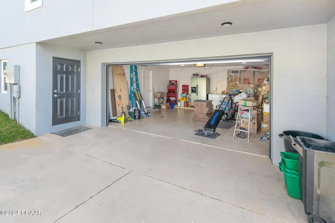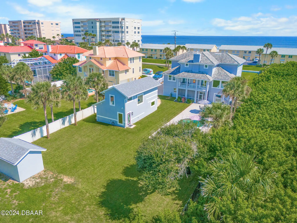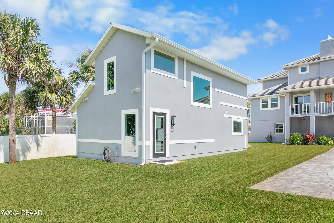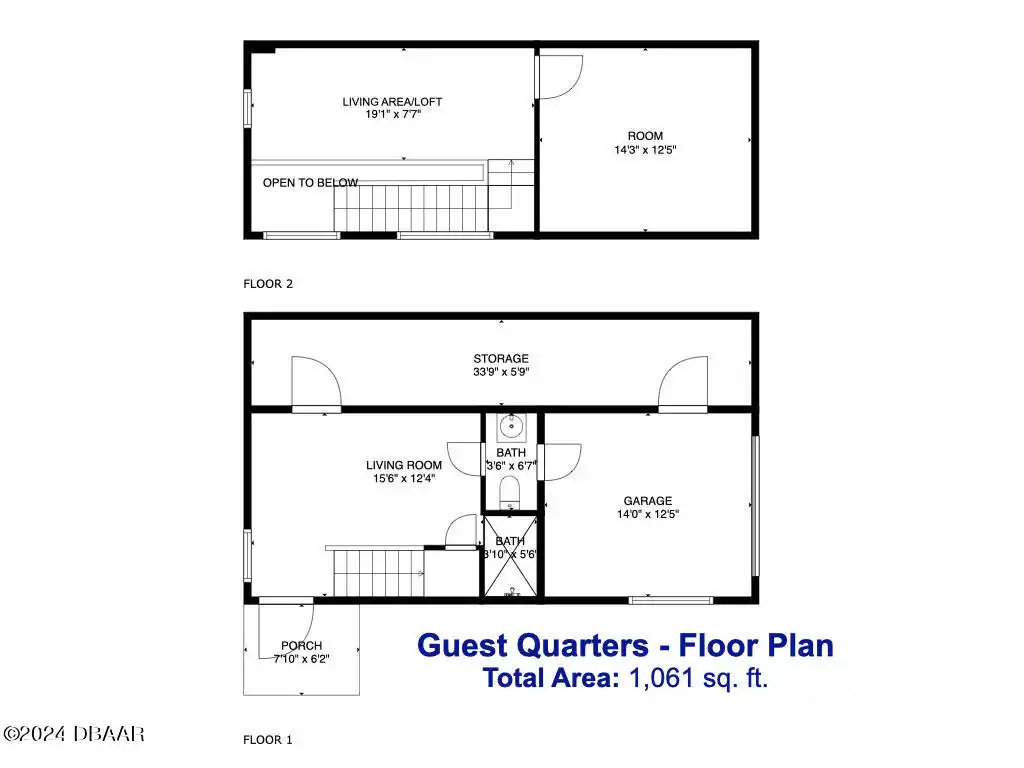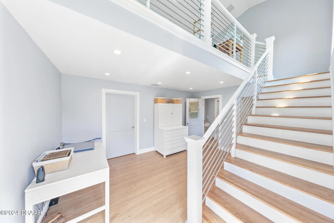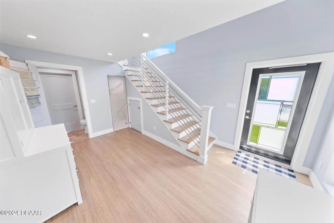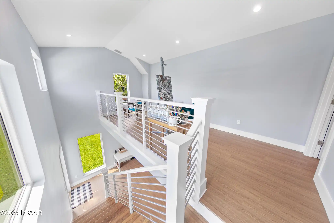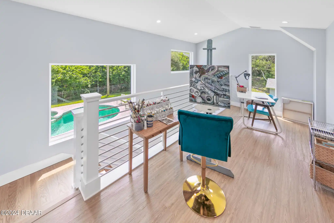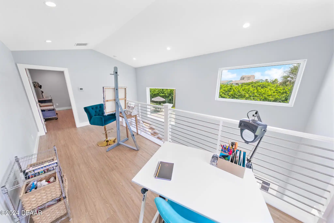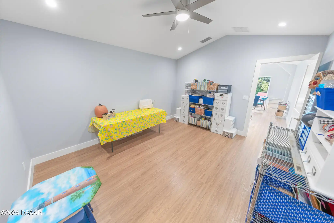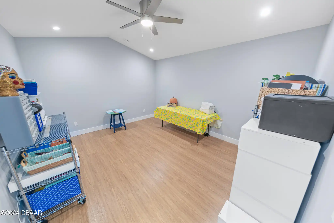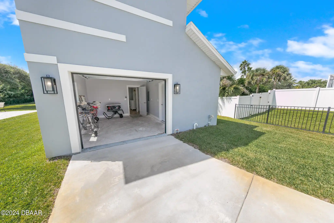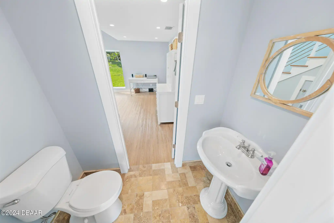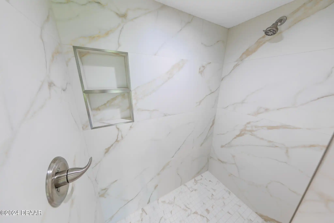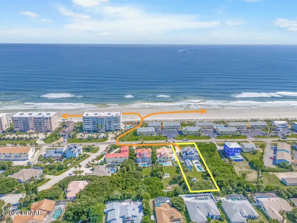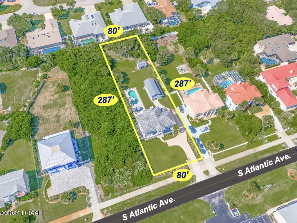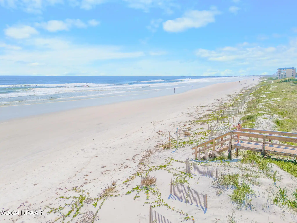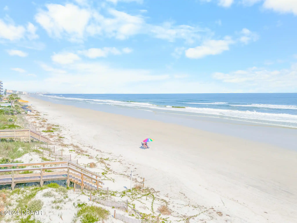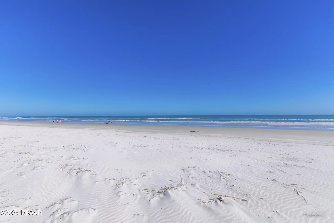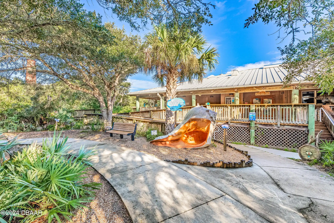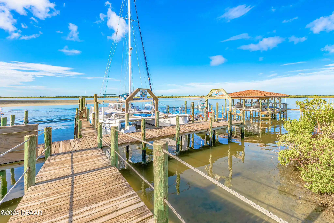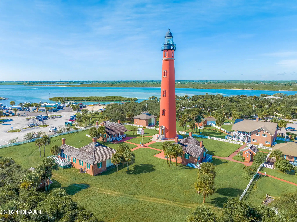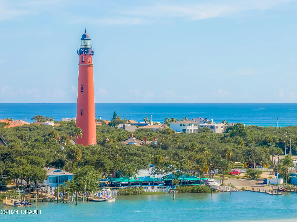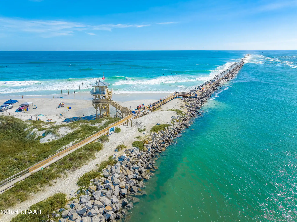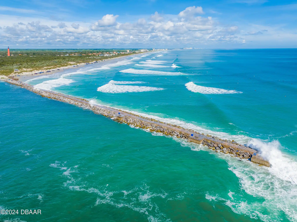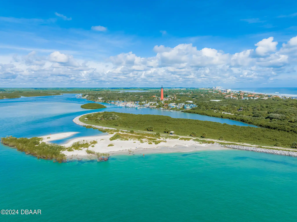4776 S Atlantic Avenue, Ponce Inlet, FL
$1,899,000
($417/sqft)
List Status: Active
4776 S Atlantic Avenue
Ponce Inlet, FL 32127
Ponce Inlet, FL 32127
5 beds
4 baths
4550 living sqft
4 baths
4550 living sqft
Top Features
- View: Water, Ocean, Pool, Water3
- Subdivision: Calulantic
- Built in 1993
- Single Family Residence
Description
COASTAL ELEGANCE WITH BEAUTIFUL OCEAN & LIGHTHOUSE VIEWS!!!!!! Exquisite newly updated 5BR/4.5BA/2CG beachside estate home with sparkling heated pool/spa and awesome newly constructed guest house!! The main home boasts 4 550 sq. Ft. of luxurious living area and the guest home features 1 061 sq. ft. Updating of main home and construction of new 1BR/1BA/1CG guest home both completed by renowned builder Robbie Edwards. This gorgeous tri-level showplace is located on a huge fully fenced & gated double lot directly across from the pristine ''no drive'' sugar sand beach in sought after Ponce Inlet. FOUR EN-SUITE BEDROOMS PLUS AN ADDITIONAL 5TH BEDROOM provide maximum living space!! Your friends & family will feel like they are in a luxury resort in the SPECTACULAR NEW TWO STORY GUEST HOME! Some of the many features of this beachside showplace include NEW IMPACT WINDOWS & DOORS THROUGHOUT STURDY TILE ROOF & THREE NEWER ZONED HVAC SYSTEMS. A NATURAL DUNE ON THE OCEAN SIDE AND 3' CONCRETE STEM WALL PROVIDE ADDED PROTECTION. Enter this coastal beauty from the EXTENSIVE FRONT PORCH welcoming you to the CUSTOM FRONT DOOR WITH SIDE PANELS. THE GRAND FOYER leads to the SPACIOUS GREAT ROOM WITH SOARING CEILINGS COZY WOOD BURNING FIREPLACE CROWN MOLDING NEW CEILING FAN & NEW LED LIGHTING. STUNNING REAL OAK HARDWOOD FLOORING & STYLISH LUXURY VINYL PLANK FLOORING CREATE A VISUALLY APPEALING CONSISTENCY THROUGHOUT THE HOME. THE CHEF'S FULLY-EQUIPPED KITCHEN HAS ELEGANT QUARTZ COUNTERTOPS NEW GE REFRIGERATOR & DISHWASHER WOOD CABINETRY BREAKFAST BAR AND LARGE EAT-IN AREA WITH PICTURE WINDOW AND FANTASTIC VIEWS OF THE POOL / PATIO & LUSH BACK YARD. There's also a FORMAL DINING ROOM which could easily be a FAMILY ROOM FOR ADDITIONAL LIVING SPACE. A CONVENIENT HALF BATH OFF THE MAIN LIVING AREA HAS BEEN BEAUTIFULLY UPDATED. THE OWNER'S PRIMARY SUITE is located on this level and BOASTS OCEAN VIEWS HIS & HERS WALK-IN CLOSETS and a LUXURIOUS BATHROOM WITH DUAL SINKS JETTED TUB AND S
Property Details
Property Photos
















































































MLS #1204087 Listing courtesy of Team Caron Realty Inc provided by Daytona Beach Area Association Of REALTORS.
All listing information is deemed reliable but not guaranteed and should be independently verified through personal inspection by appropriate professionals. Listings displayed on this website may be subject to prior sale or removal from sale; availability of any listing should always be independent verified. Listing information is provided for consumer personal, non-commercial use, solely to identify potential properties for potential purchase; all other use is strictly prohibited and may violate relevant federal and state law.
The source of the listing data is as follows:
Daytona Beach Area Association Of REALTORS (updated 1/22/25 5:46 AM) |

