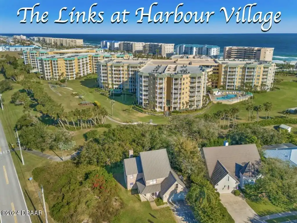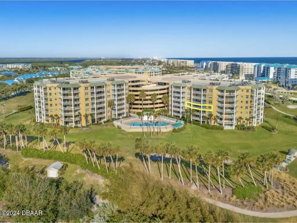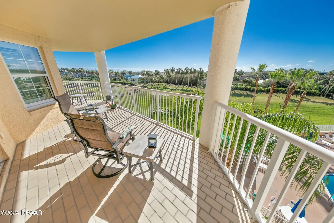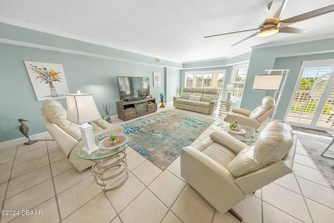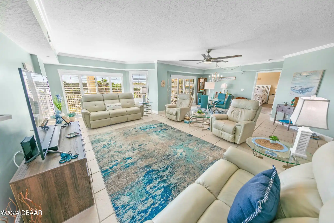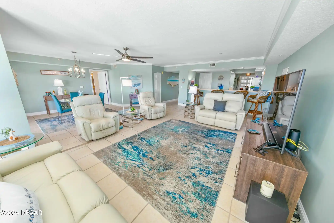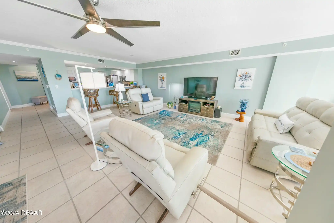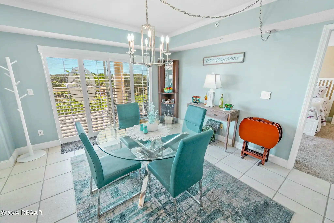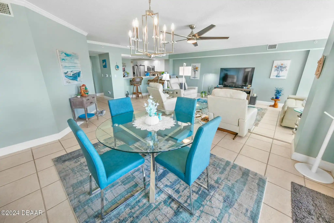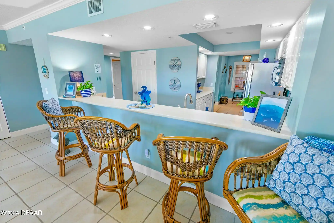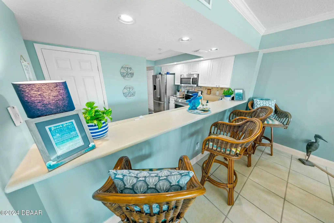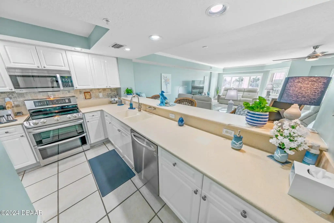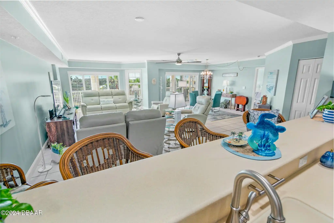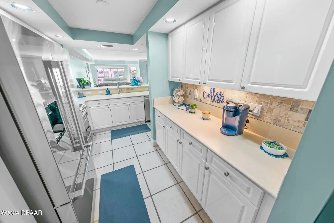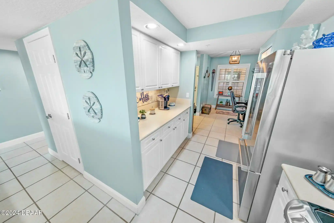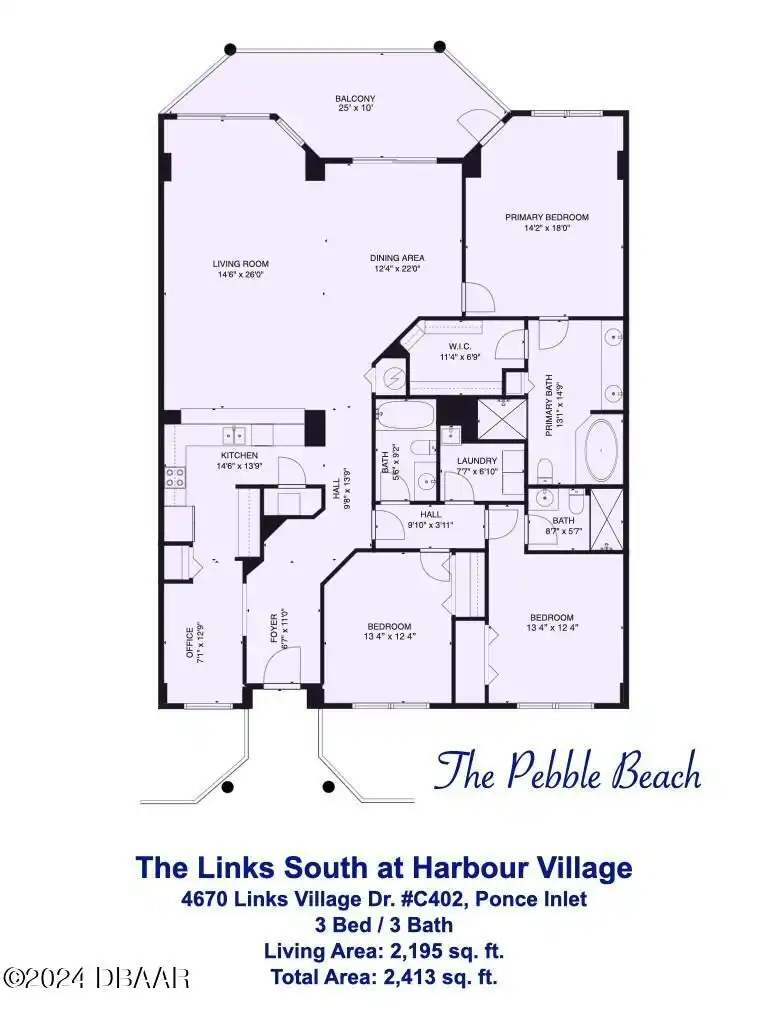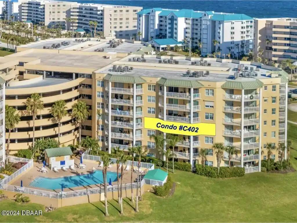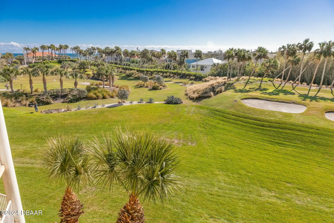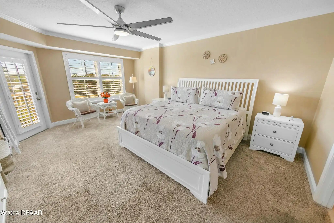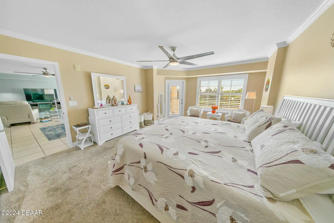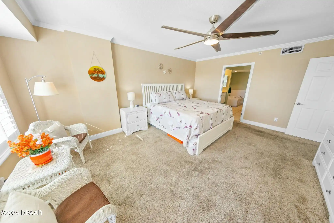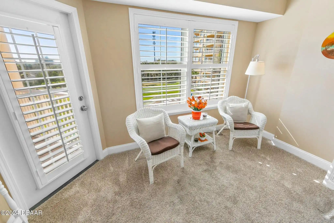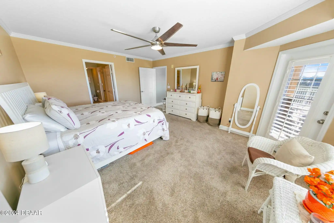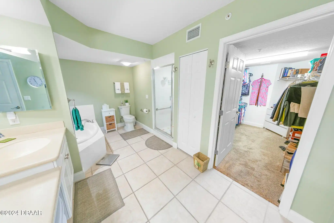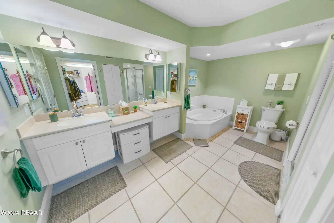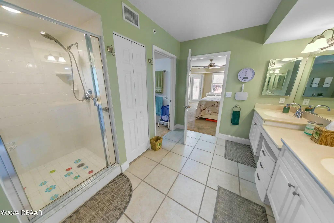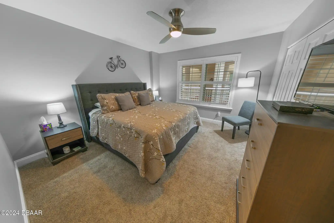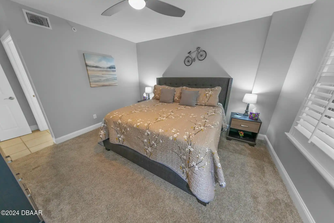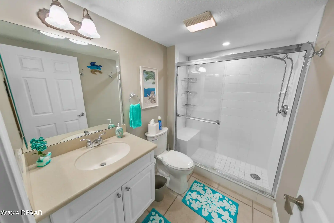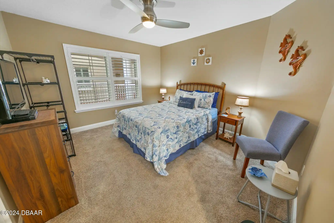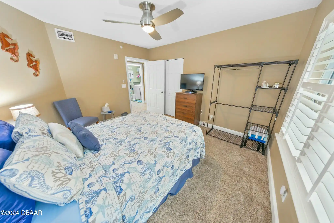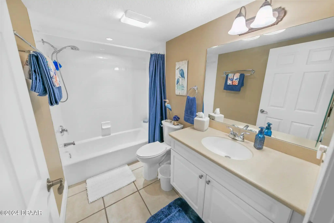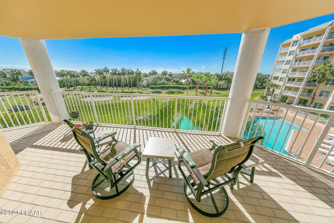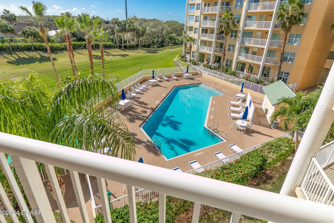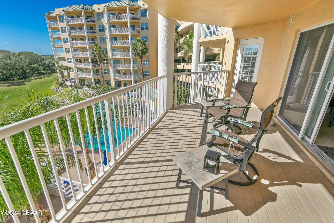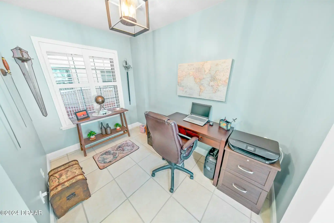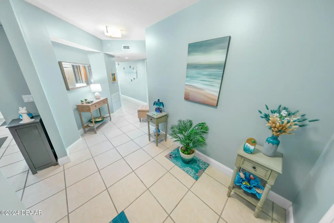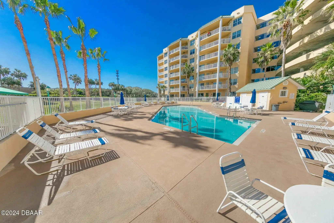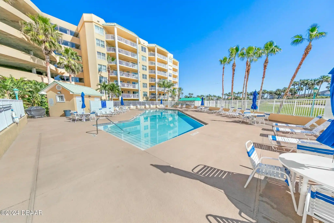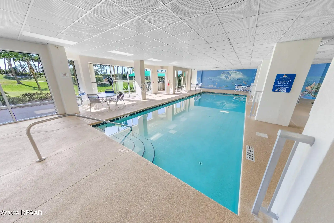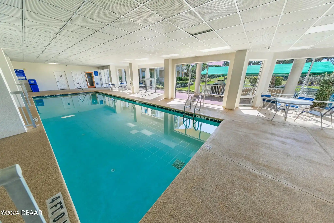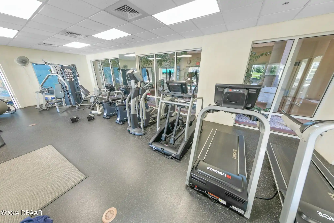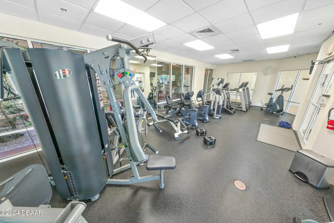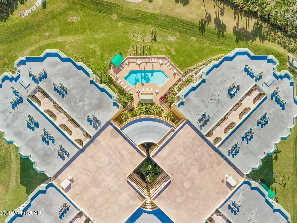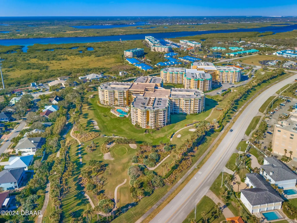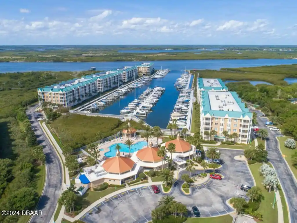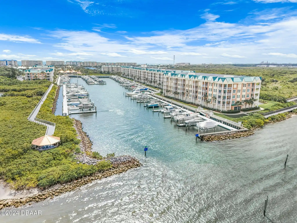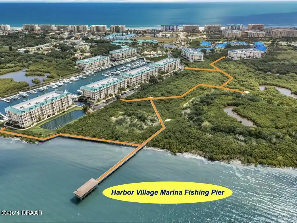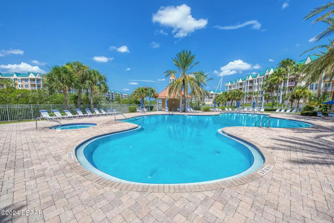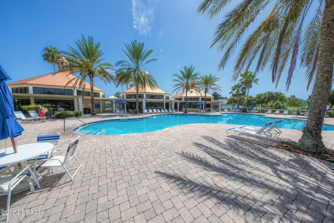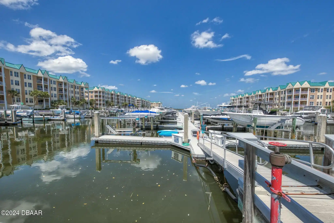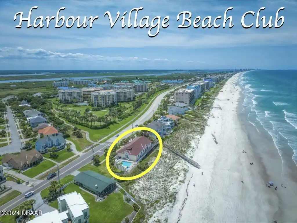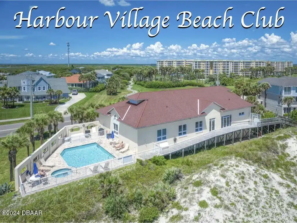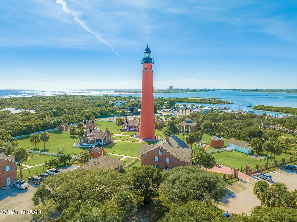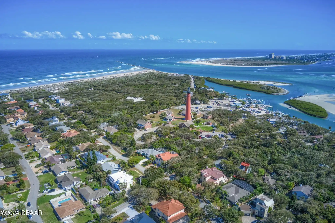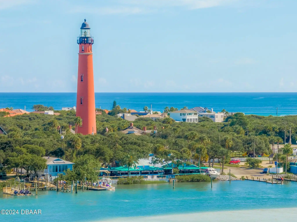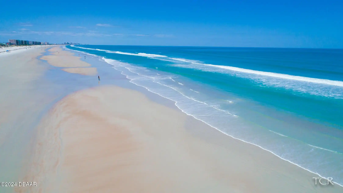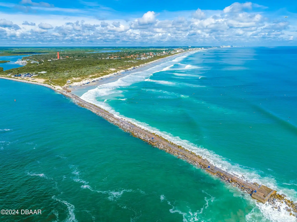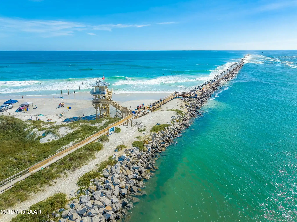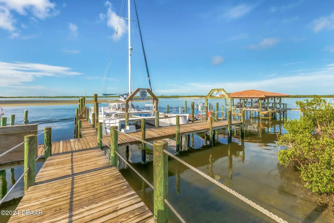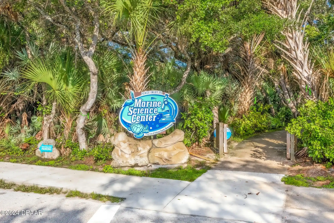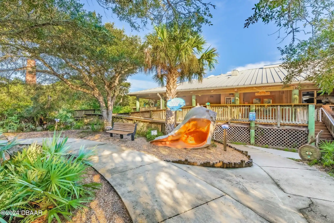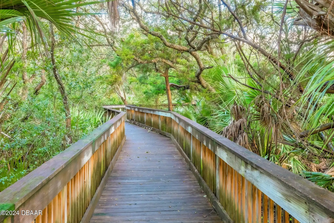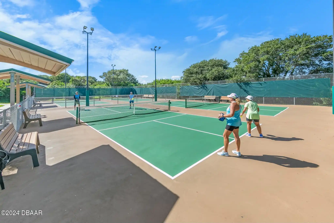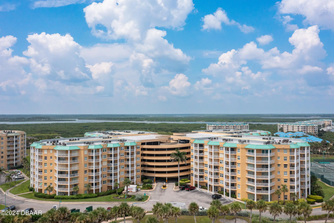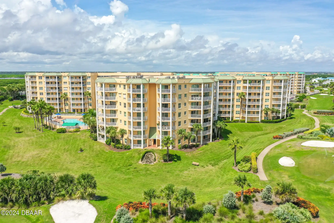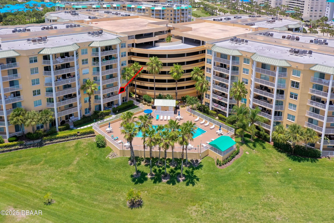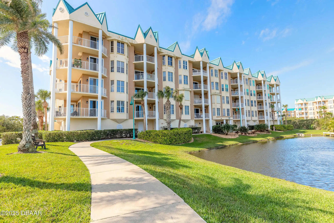4670 Links Village Drive Unit: C402, Ponce Inlet, FL
$629,000
($287/sqft)
List Status: Active
4670 Links Village Drive
Ponce Inlet, FL 32127
Ponce Inlet, FL 32127
3 beds
3 baths
2195 living sqft
3 baths
2195 living sqft
Top Features
- View: Water, Ocean, Water3
- Subdivision: Harbor Village
- Built in 2004
- Condominium
Description
ENJOY AWESOME VIEWS OF THE ATLANTIC OCEAN LIGHTHOUSE & GOLF COURSE FROM THIS 4TH FLOOR 3 BEDROOM/3 BATH LUXURIOUS CONDO LOCATED IN HARBOUR VILLAGE GOLF & YACHT CLUB IN THE BEAUTIFUL TOWN OF PONCE INLET!! This immaculate condo faces south and overlooks the sparkling pool & golf course! The spacious open split bedroom floor plan boasts 2 195 sq.ft. of luxurious living area and features an abundance of natural light. Interior features include a spacious great room with high ceilings and classic crown molding Plantation shutters & ceramic tile flooring throughout The updated fully-equipped kitchen features stylish Quartz countertops a breakfast bar coffee bar area newer Bosch refrigerator newer disposal & new touch faucet. There's also ample cabinet space each with convenient pull out drawers. The huge primary bedroom offers plenty of space and a magnificent spa bathroom with dual sinks soaking tub and walk-in shower with grab bars. Both guest bedrooms are spacious and have easy access to either of the two guest bathrooms. All bathrooms have new comfort height toilets as well. New HVAC system installed in 2021 and A/C ducts were cleaned & sanitized in 2023. Enjoy colorful sunrises and gorgeous sunsets as well as amazing rocket launches from your roomy 25' private balcony!! Sliding doors have been serviced recently with new rollers. The inside laundry room has a sink and the washer & dryer are included. This well-maintained and impeccably maintained building features indoor and outdoor heated pools a fitness center social room card room and the ability to drive up to your floor with reserved parking steps to your condo! There are NO pending assessments! Harbour Village amenities include a secured gated entryway private Beach Club 142 boat slip marina with Harbour Master private restaurant/lounge numerous heated pools club rooms fitness centers spa steam room and saunas nine-hole executive golf course saunas tennis courts billiards & more!! The ele
Property Details
Property Photos
































































MLS #1206659 Listing courtesy of Team Caron Realty Inc provided by Daytona Beach Area Association Of REALTORS.
Similar Listings
All listing information is deemed reliable but not guaranteed and should be independently verified through personal inspection by appropriate professionals. Listings displayed on this website may be subject to prior sale or removal from sale; availability of any listing should always be independent verified. Listing information is provided for consumer personal, non-commercial use, solely to identify potential properties for potential purchase; all other use is strictly prohibited and may violate relevant federal and state law.
The source of the listing data is as follows:
Daytona Beach Area Association Of REALTORS (updated 4/19/25 12:53 AM) |

