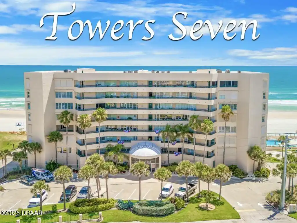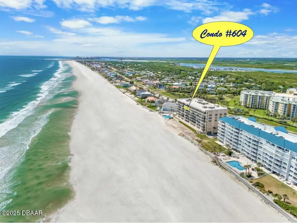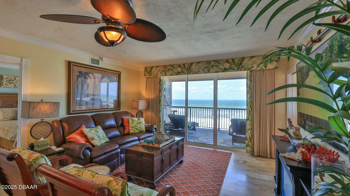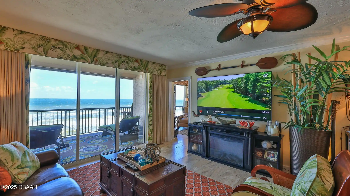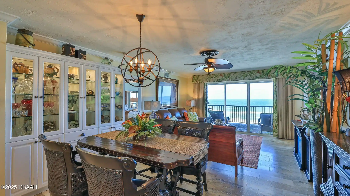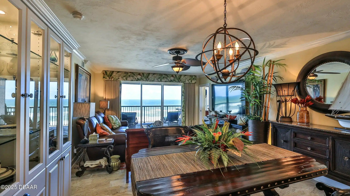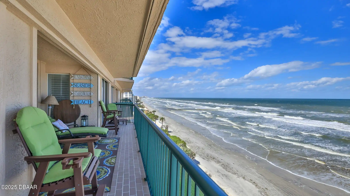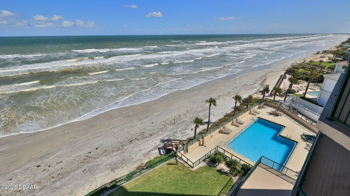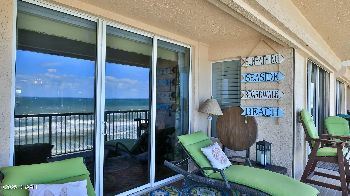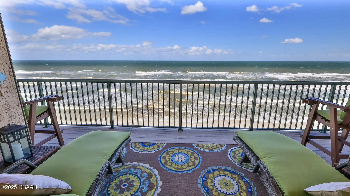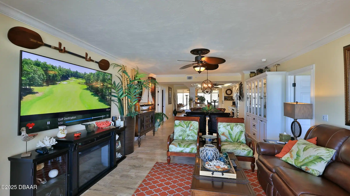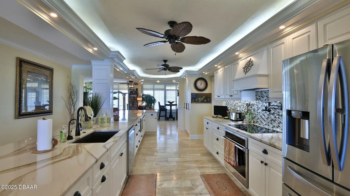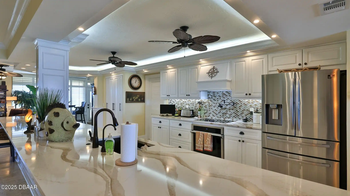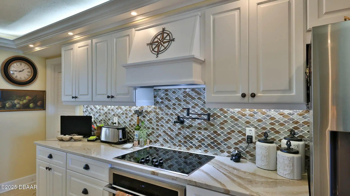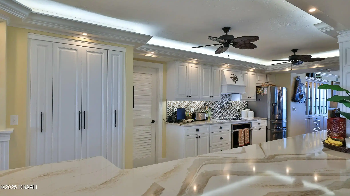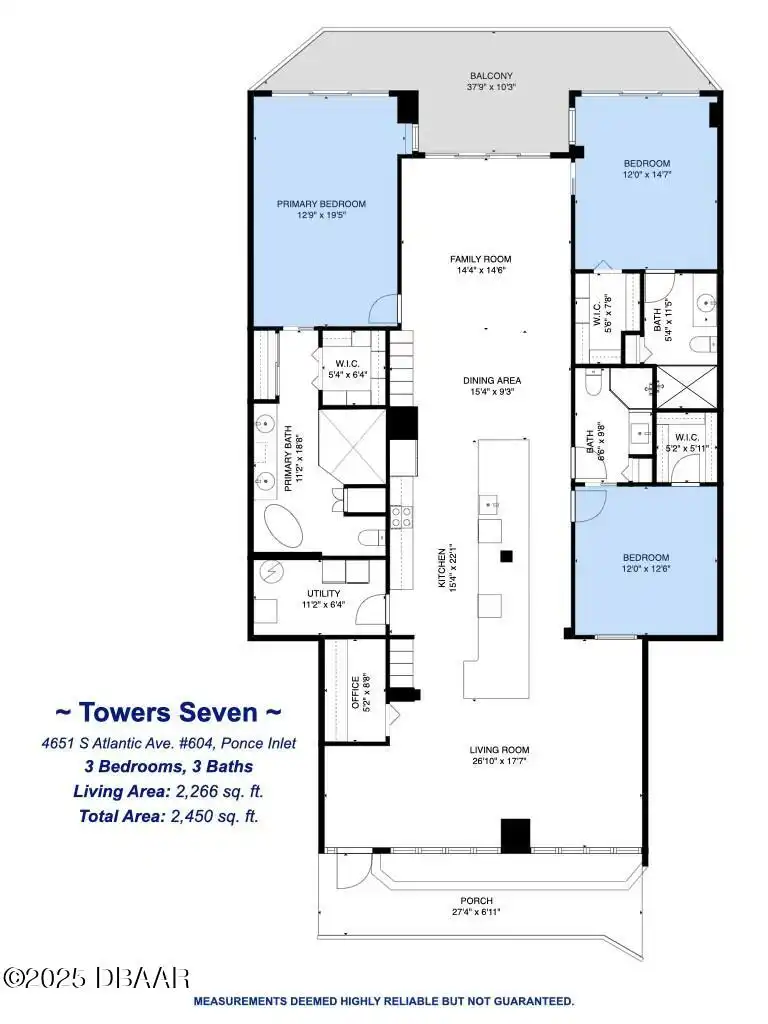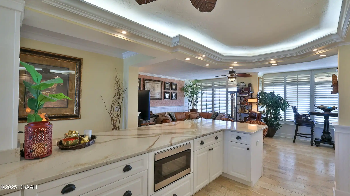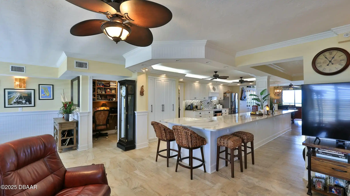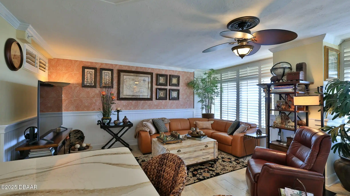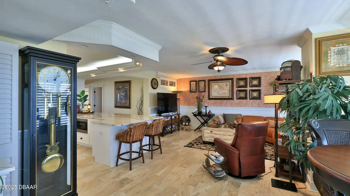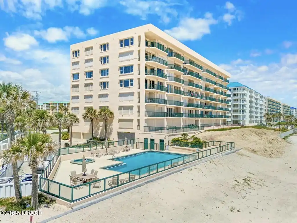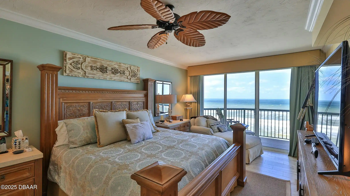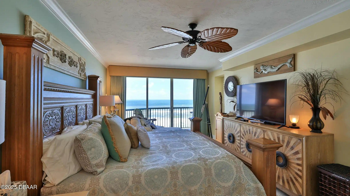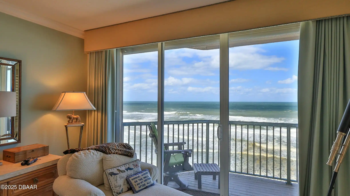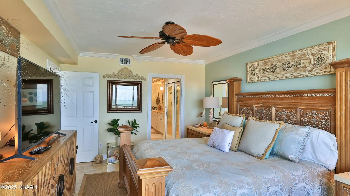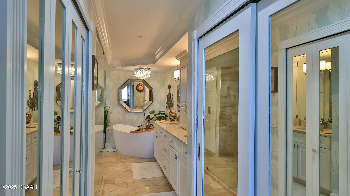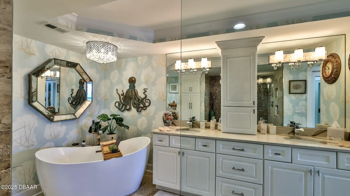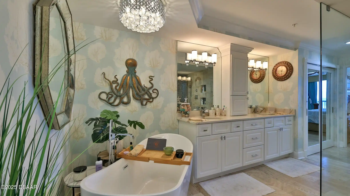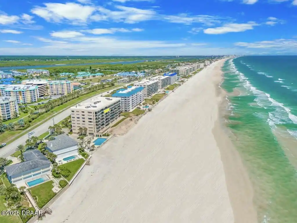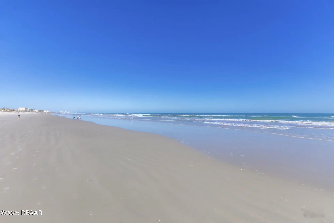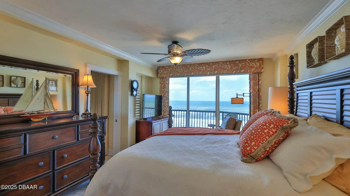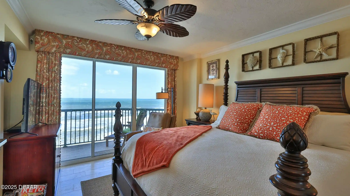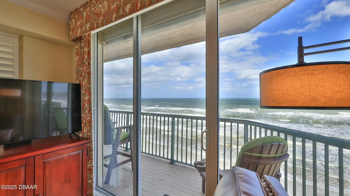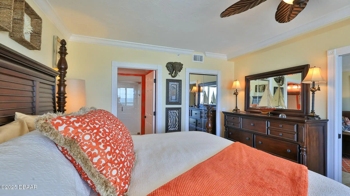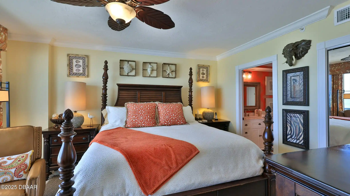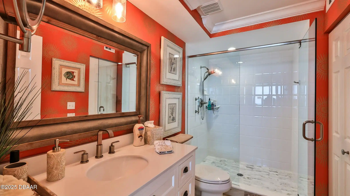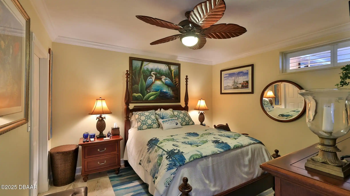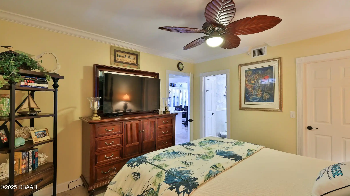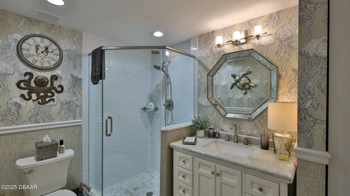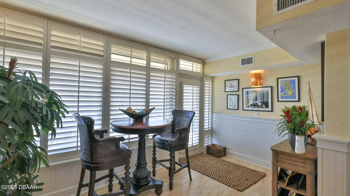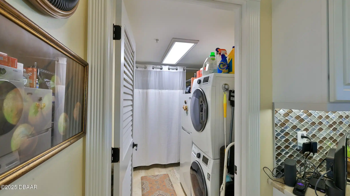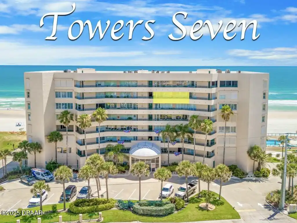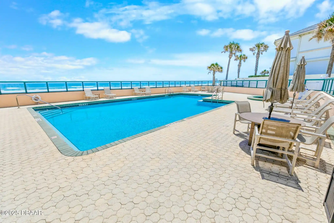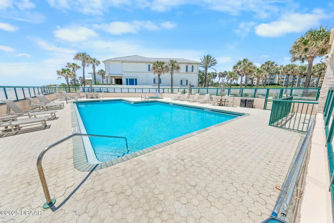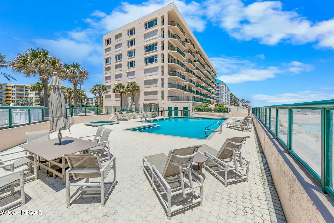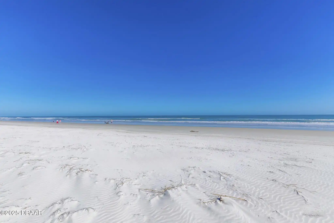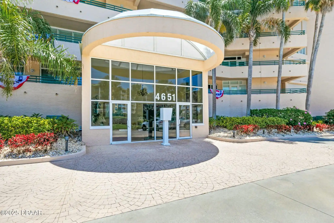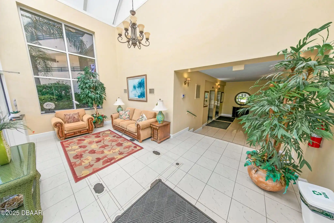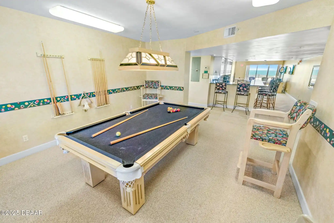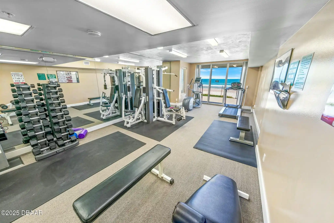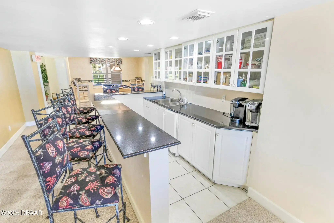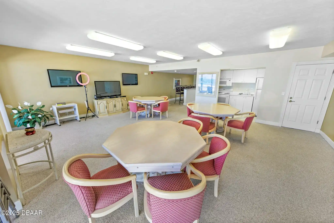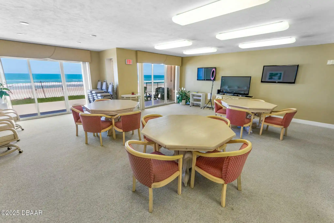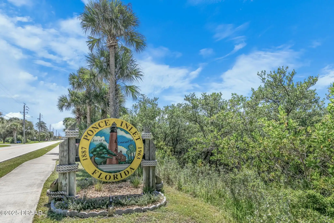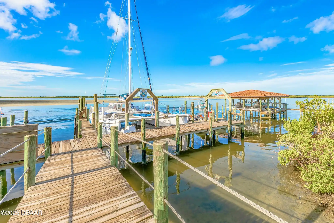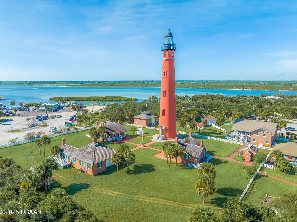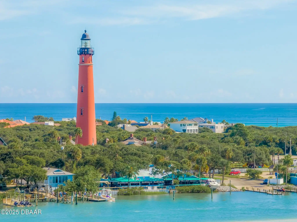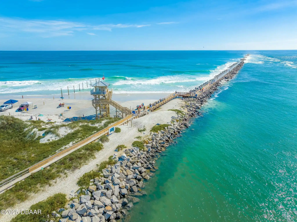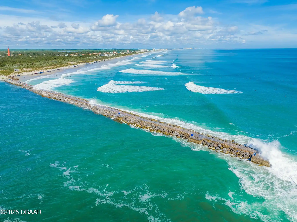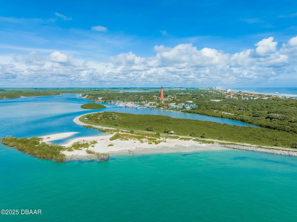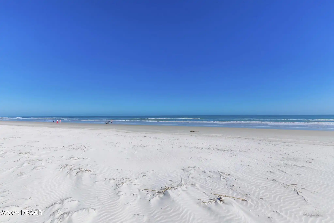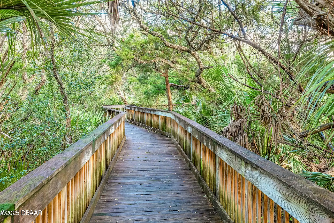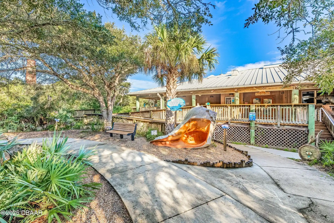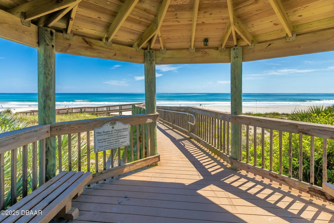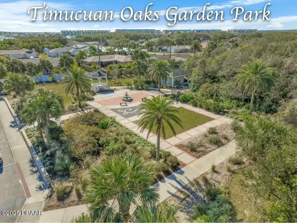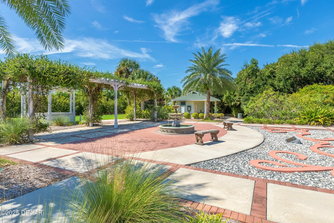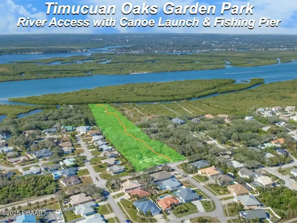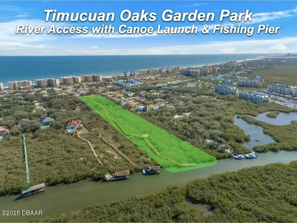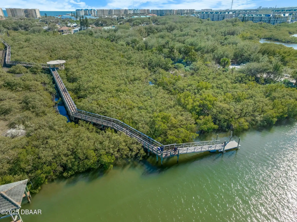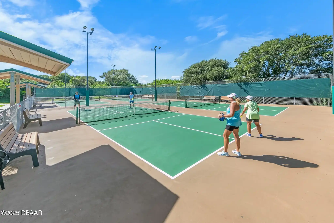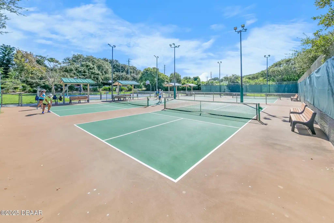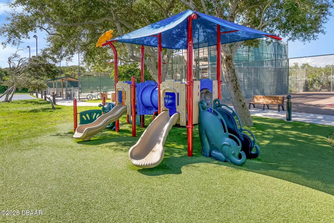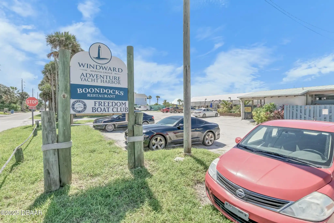4651 S Atlantic Avenue Unit: 604, Ponce Inlet, FL
$1,150,000
($508/sqft)
List Status: Active
4651 S Atlantic Avenue
Ponce Inlet, FL 32127
Ponce Inlet, FL 32127
3 beds
3 baths
2266 living sqft
3 baths
2266 living sqft
Top Features
- Frontage: Ocean Front, Seawall, Deeded Beach Access, Ocean Access
- View: Beach, Ocean, River
- Subdivision: Towers At Ponce Inlet Tower 07 Condo
- Built in 1998
- Condominium
Description
MAGNIFICENT DIRECT OCEANFRONT 3BR3BA MASTERPIECE TOTALLY REMODELED AND UPDATED TO THE HIGHEST STANDARDS!! Enjoy sweeping unobstructed views of the azure Atlantic Ocean and Ponce Inlet's pristine ''no drive'' sugar sand beach as far as the eye can see! Travertine flooring throughout impact windows & doors new storm shutters on both the east & west sides of the condo newer HVAC system Plantation shutters bead board accents crown molding Hunter Douglas remote control solar shades ceiling fans with crafted palm leaf blades & coastal colors offer the perfect balance of elegance combined with seaside charm!! This luxurious & spacious showplace features 2 450 SQ. FT. of refined luxury with TWO SEPARATE LIVING AREAS along with TWO OCEANFRONT PRIMARY SUITES with LUXURIOUS SPA-STYLE BATHROOMS and a THIRD EN-SUITE BEDROOM - all boasting WALK-IN CLOSETS WITH ORGANIZERS!! The west facing living/family room provides ample living space while you enjoy COLORFUL SUNSETS OVER THE INTRACOASTAL WATERWAY/HALIFAX RIVER! The oceanfront great room boasts AWESOME OCEAN VIEWS & AMAZING SUNRISES!! Highlighting the chef's dream fully-equipped entertainment kitchen is a 22 1/2' CENTER ISLAND WITH CAMBRIA QUARTZ COUNTERTOP and EXTENSIVE BAR SEATING!! Custom wood soft close cabinetry under counter lighting lighted tray ceiling two ceiling fans touchless faucet large pantry stainless steel appliances & full backsplash are some of the additional features of this great entertainment kitchen!! Three sets of sliding glass doors from the oceanfront living room & two primary suites welcome you to the expansive oceanfront balcony offering stunning views of the azure Atlantic Ocean as far as the eye can see!! There's also a SEPARATE BONUS ROOM that's perfect for your home office! Building amenities include an oceanfront club room fitness center and heated pool & spa located on the south side of the building providing maximum sun all day! This secured building has a private parking garage as
Property Details
Property Photos









































































MLS #1210375 Listing courtesy of Team Caron Realty Inc provided by Daytona Beach Area Association Of REALTORS.
All listing information is deemed reliable but not guaranteed and should be independently verified through personal inspection by appropriate professionals. Listings displayed on this website may be subject to prior sale or removal from sale; availability of any listing should always be independent verified. Listing information is provided for consumer personal, non-commercial use, solely to identify potential properties for potential purchase; all other use is strictly prohibited and may violate relevant federal and state law.
The source of the listing data is as follows:
Daytona Beach Area Association Of REALTORS (updated 3/27/25 8:37 PM) |

