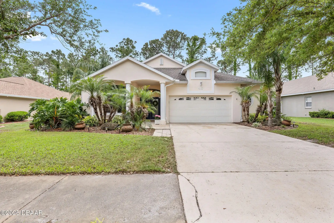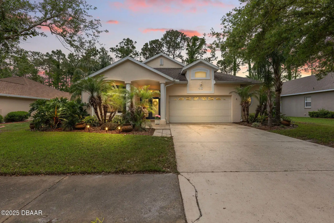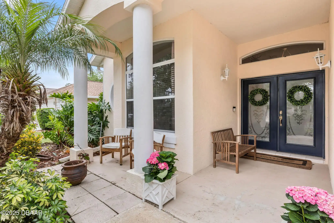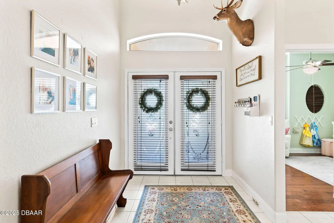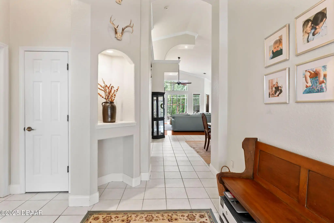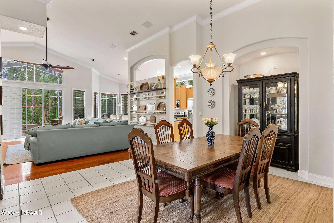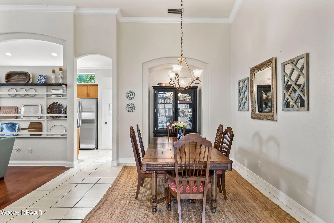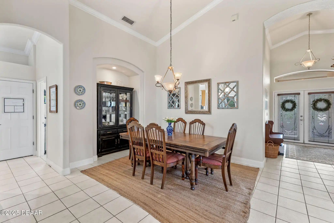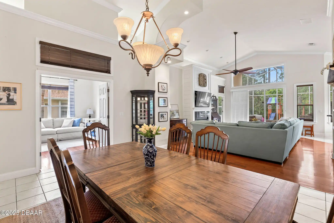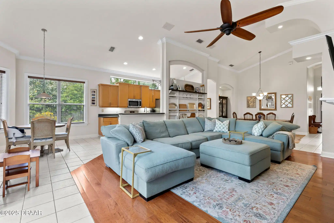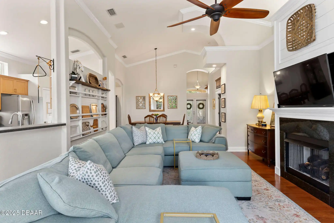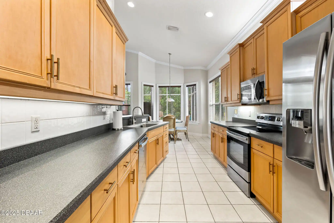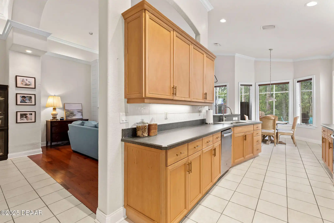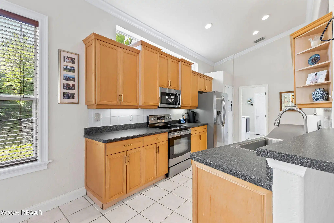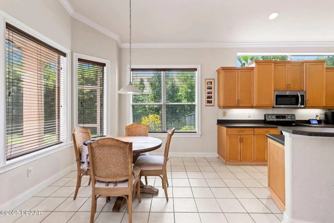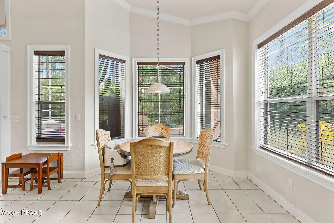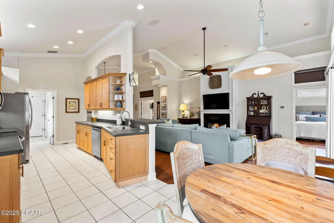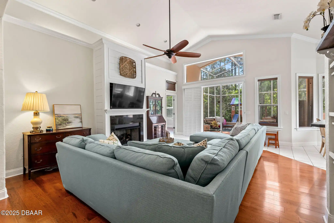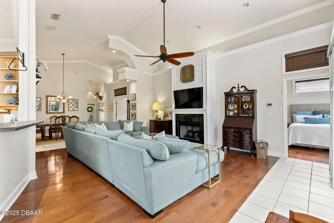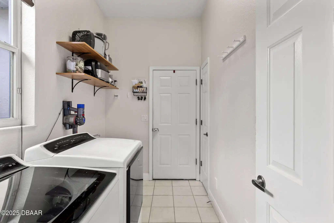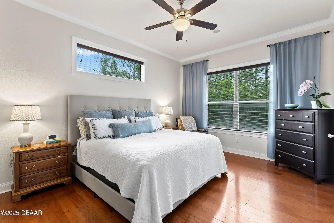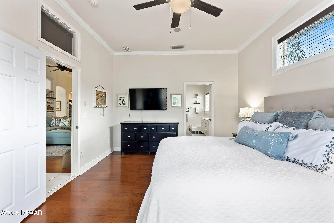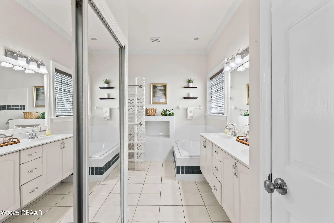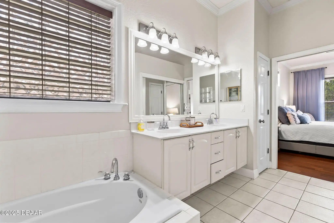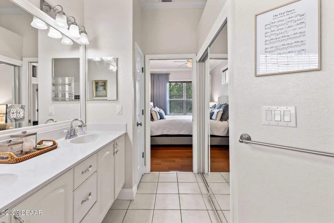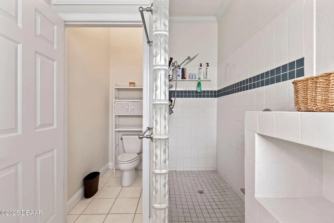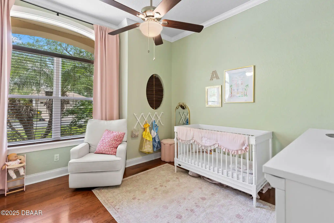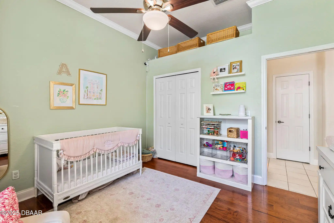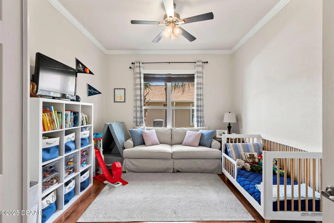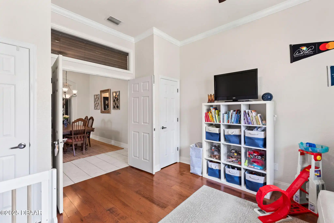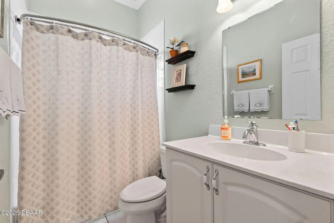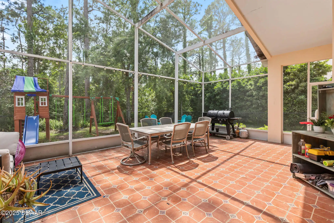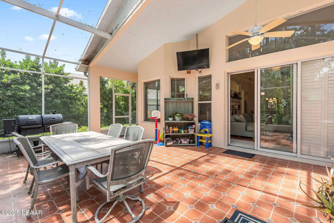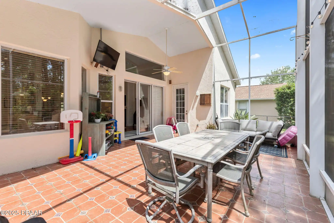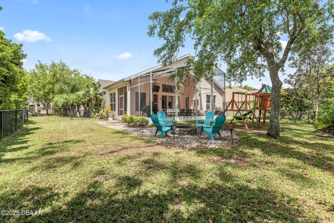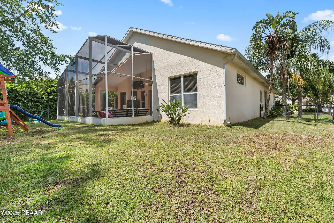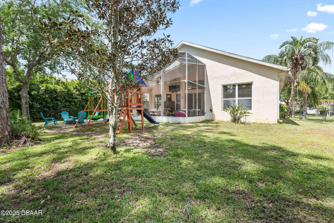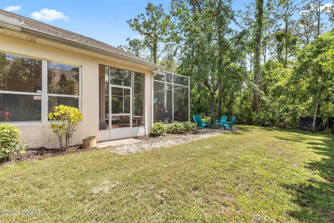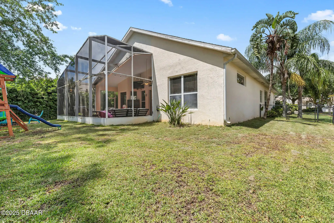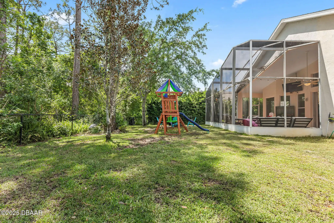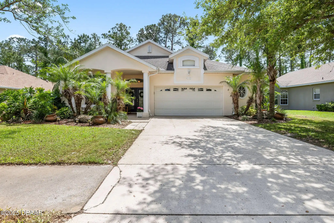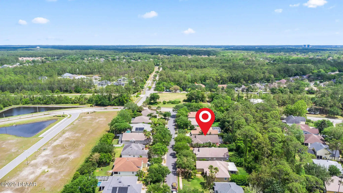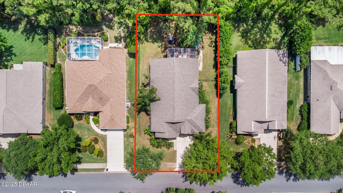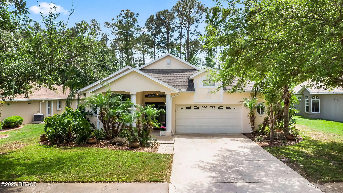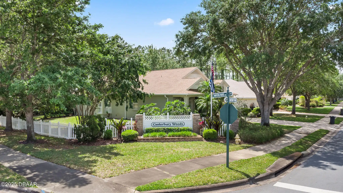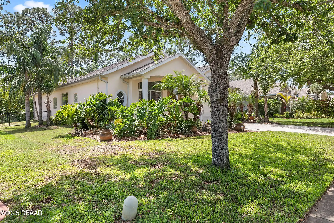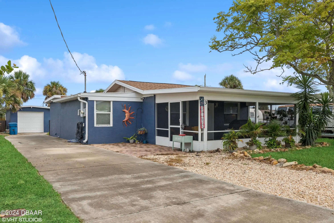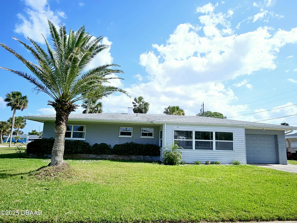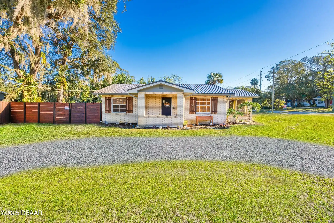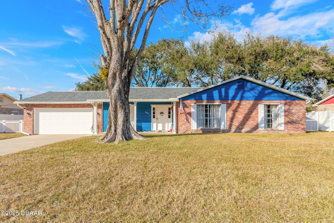46 Canterbury Woods, Ormond Beach, FL
$384,900
($202/sqft)
List Status: Active
46 Canterbury Woods
Ormond Beach, FL 32174
Ormond Beach, FL 32174
3 beds
2 baths
1907 living sqft
2 baths
1907 living sqft
Top Features
- Subdivision: Hunters Ridge
- Built in 2001
- Style: Contemporary
- Single Family Residence
Description
Welcome home to 46 Canterbury Woods. Nestled in the desirable Canterbury Woods section of Hunter's Ridge this charmer boasts 1907 square feet of pure comfort. Picture yourself relaxing on the covered front porch a sweet tea in hand. Step inside through the double doors and be greeted by a spacious foyer. This 3-bedroom 2-bathroom home offers a fantastic open floorplan perfect for entertaining or simply enjoying family time. You'll fall in love with the beautiful architectural details soaring volume ceilings and an abundance of natural light that floods every room. Don't worry about the scent & germs that come with carpet - the whole house has tile and hardwood flooring throughout. Two spacious bedrooms provide plenty of room for family or guests. And the master suite? Prepare to be wowed! This LARGE master bedroom is your personal sanctuary complete with a walk-in shower double vanity and a luxurious garden soaking tub - perfect for unwinding after a long day. The spacious kitchen features stainless steel appliances. Want to entertain? You'll have plenty of seating space with the formal dining area and the cozy eat-in kitchen. But the best part? The screened patio is big enough for both a table and a sofa making it the ideal spot for outdoor dining and relaxation. The fully fenced yard offers privacy and plenty of space for kids and pets to play. Storage galore in the attic! This is more than just a house; it's a place to create lasting memories! Enjoy the community and all the fantastic amenities of Hunters Ridge including playgrounds two community pools and a tennis court all within a peaceful well-maintained neighborhood. 2018 Roof HVAC 2020. Come see 46 Canterbury Woods today! All information taken from the tax record and while deemed reliable cannot be guaranteed.,Welcome home to 46 Canterbury Woods. Nestled in the desirable Canterbury Woods section of Hunter's Ridge this charmer boasts 1907 square feet of pure comfort. Picture yourself relax
Property Details
Property Photos

















































MLS #1211887 Listing courtesy of Simply Real Estate provided by Daytona Beach Area Association Of REALTORS.
Similar Listings
All listing information is deemed reliable but not guaranteed and should be independently verified through personal inspection by appropriate professionals. Listings displayed on this website may be subject to prior sale or removal from sale; availability of any listing should always be independent verified. Listing information is provided for consumer personal, non-commercial use, solely to identify potential properties for potential purchase; all other use is strictly prohibited and may violate relevant federal and state law.
The source of the listing data is as follows:
Daytona Beach Area Association Of REALTORS (updated 4/19/25 1:09 PM) |

