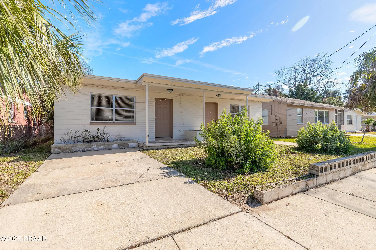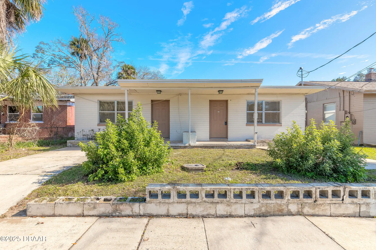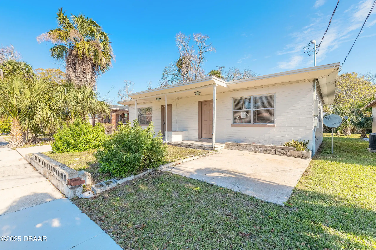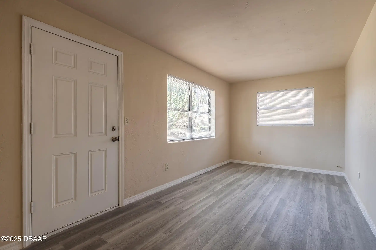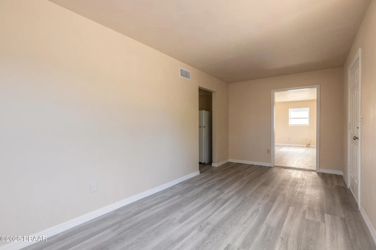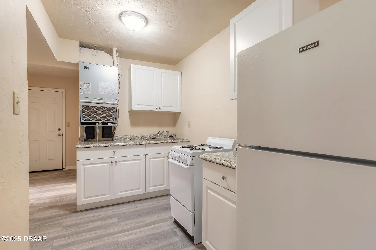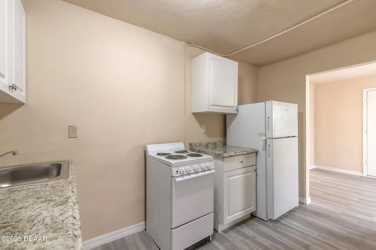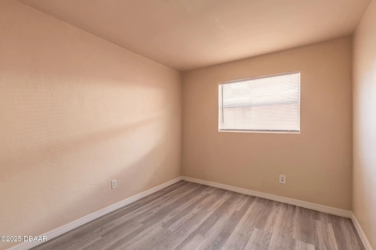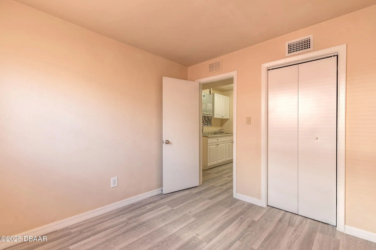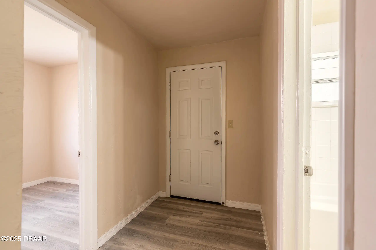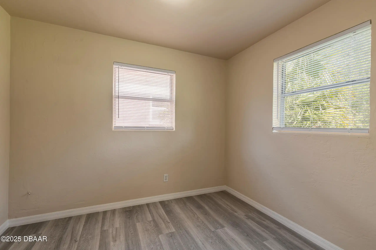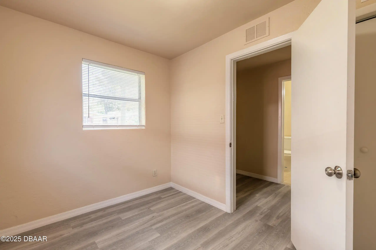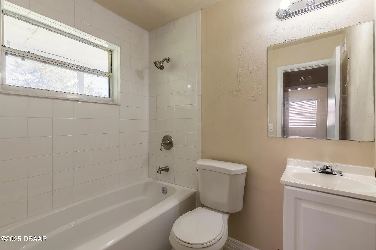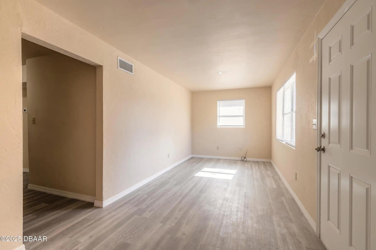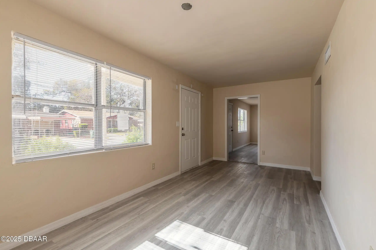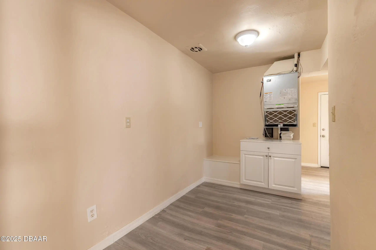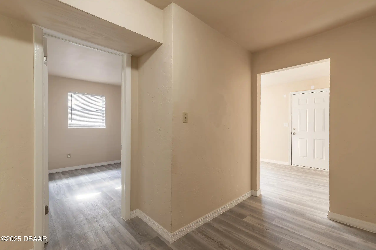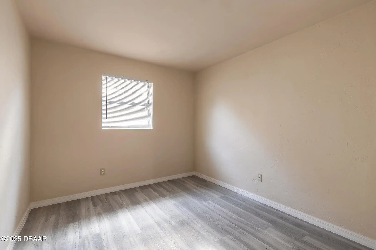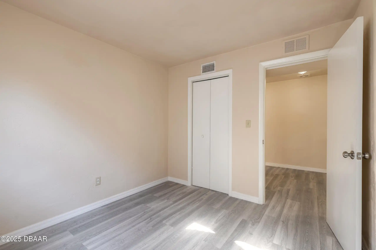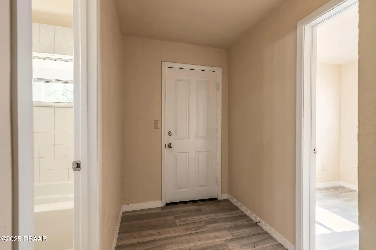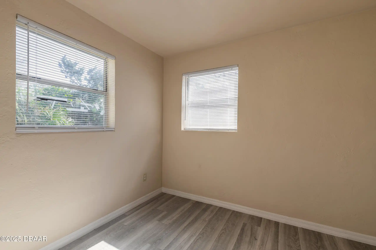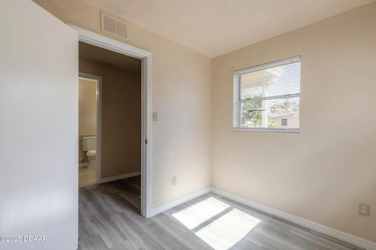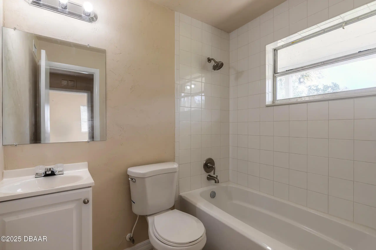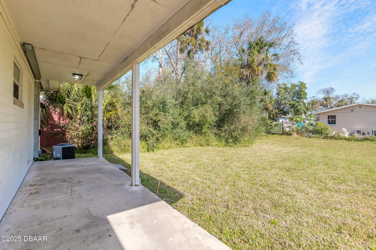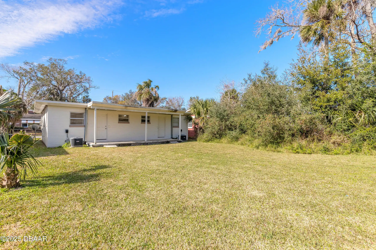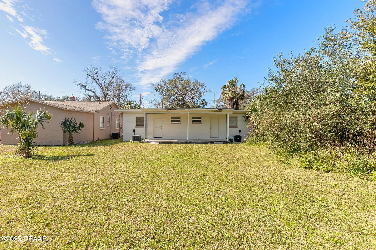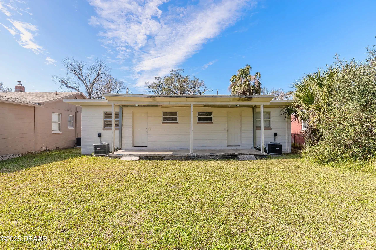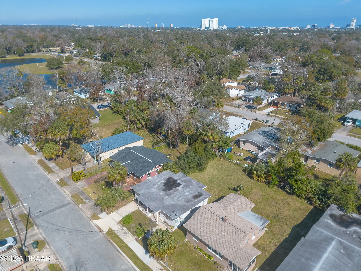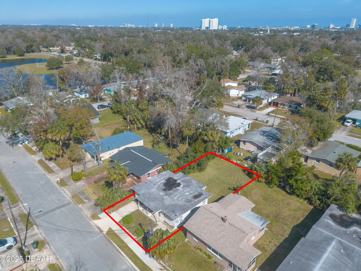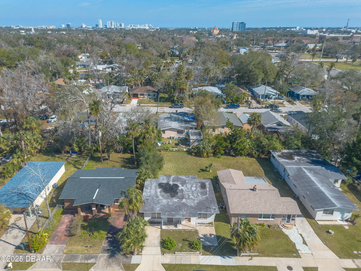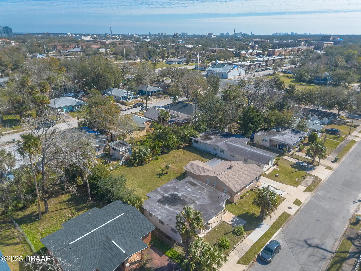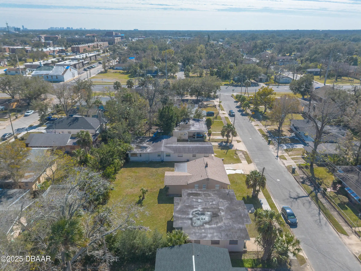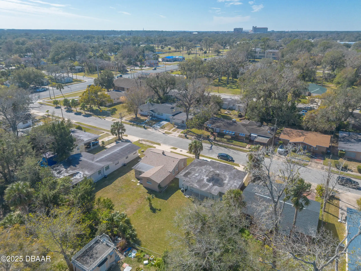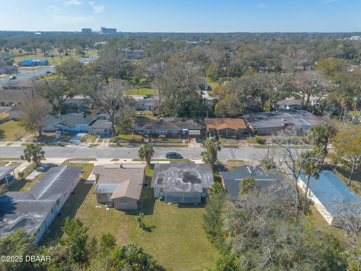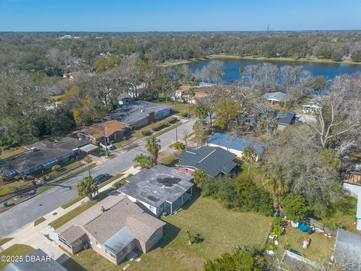425 Jefferson Street, Daytona Beach, FL
$250,000
($208/sqft)
List Status: Active
425 Jefferson Street
Daytona Beach, FL 32114
Daytona Beach, FL 32114
4 beds
2 baths
1200 living sqft
2 baths
1200 living sqft
Top Features
- Subdivision: Roosevelt Park
- Built in 1965
- Duplex
Description
Previously a duplex. Owners converted the property into a 4 bedroom 2 full bathroom home. Can easily be converted back to a duplex if desired with adding 1 wall and putting a kitchen in unit B to make two 2/1 apartments with 600 sq ft each. Property features LVP flooring throughout making the home feel light and bright. Kitchen encompasses white shaker cabinets and white appliances. Massive back porch over looking your oversized backyard! Perfect opportunity for a large family or an investor looking to add this gem to their portfolio.
Property Details
Property Photos



































MLS #1209787 Listing courtesy of O'brien Real Estate Llc provided by Daytona Beach Area Association Of REALTORS.
All listing information is deemed reliable but not guaranteed and should be independently verified through personal inspection by appropriate professionals. Listings displayed on this website may be subject to prior sale or removal from sale; availability of any listing should always be independent verified. Listing information is provided for consumer personal, non-commercial use, solely to identify potential properties for potential purchase; all other use is strictly prohibited and may violate relevant federal and state law.
The source of the listing data is as follows:
Daytona Beach Area Association Of REALTORS (updated 4/19/25 6:39 PM) |

