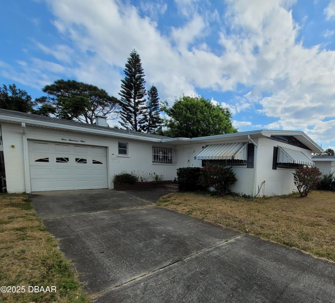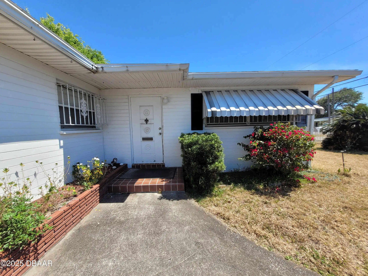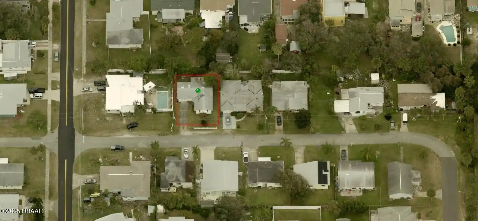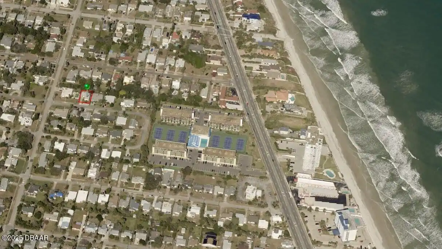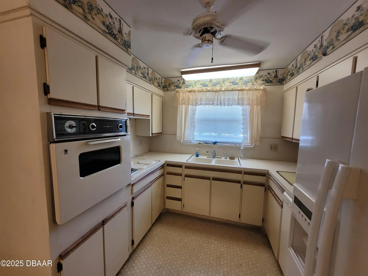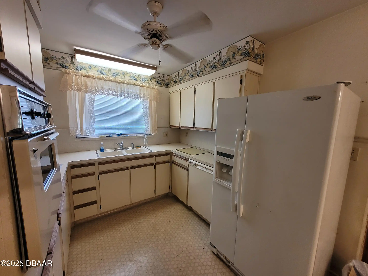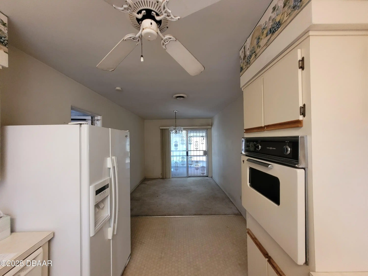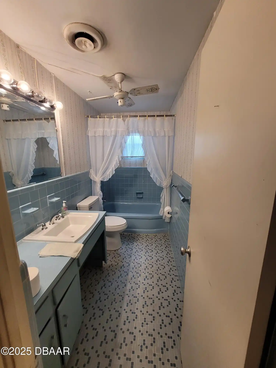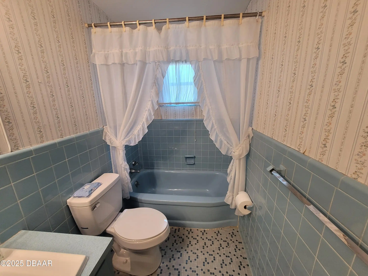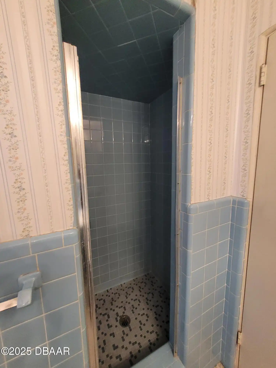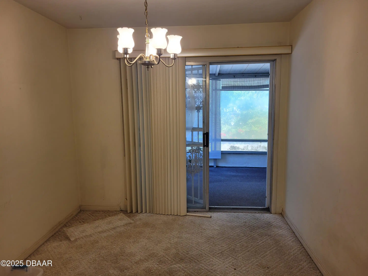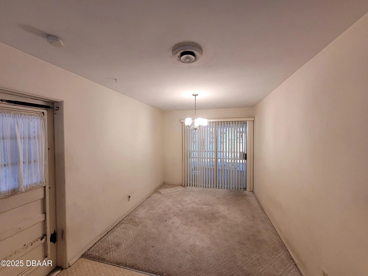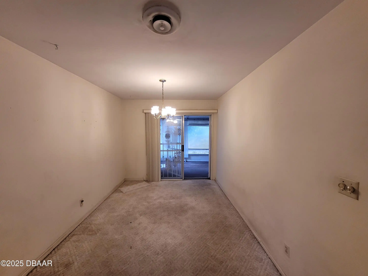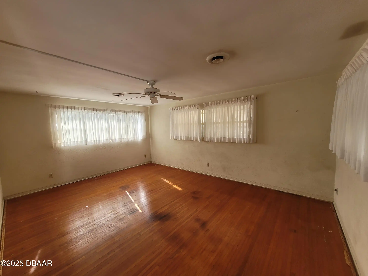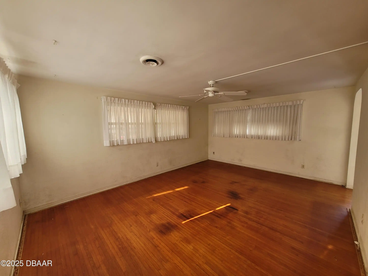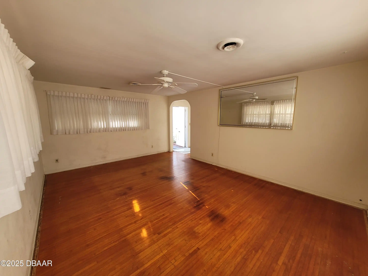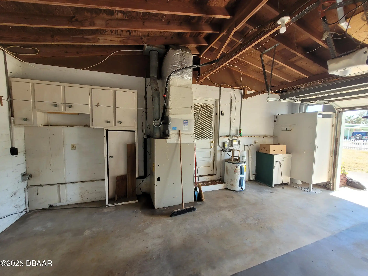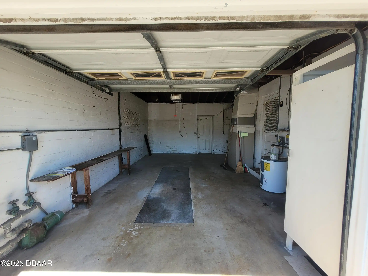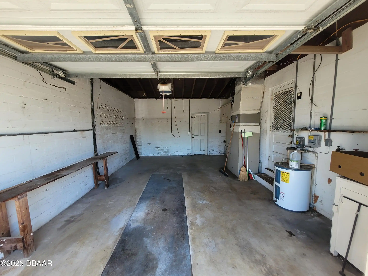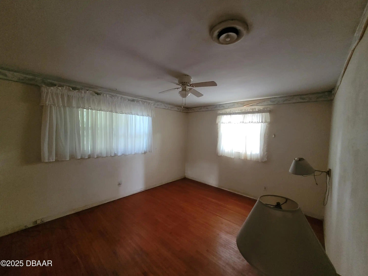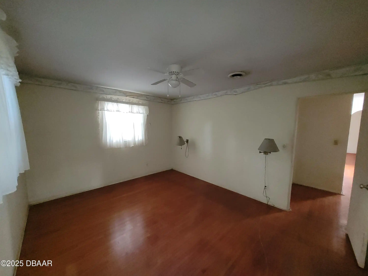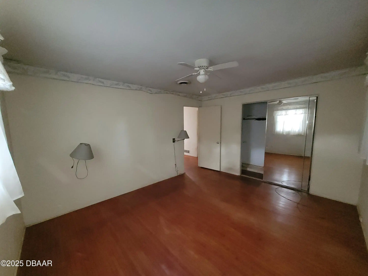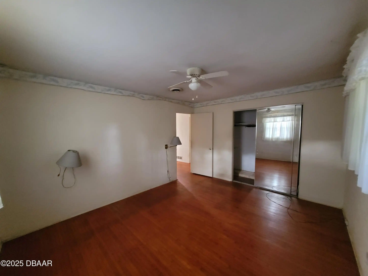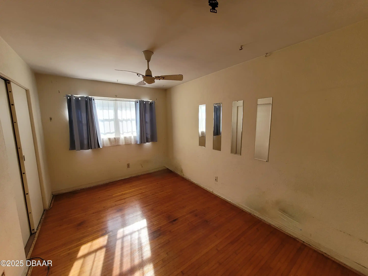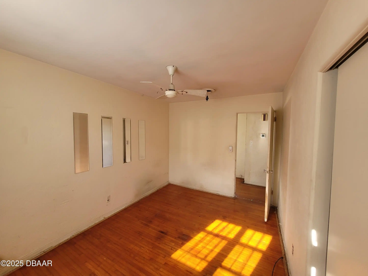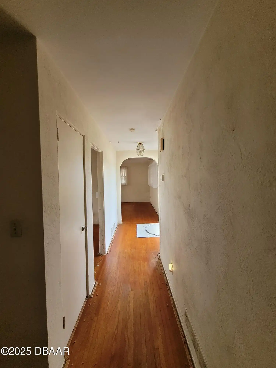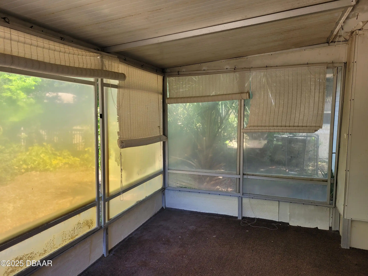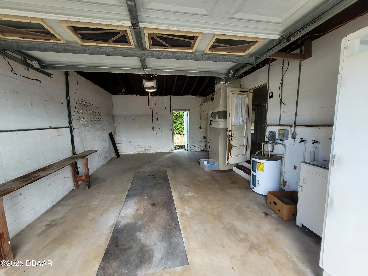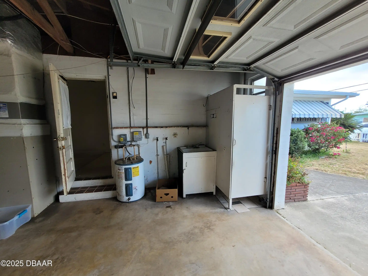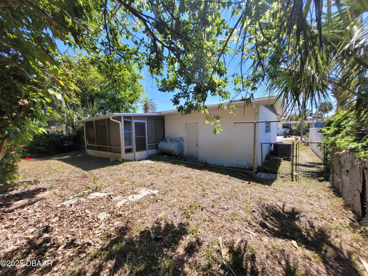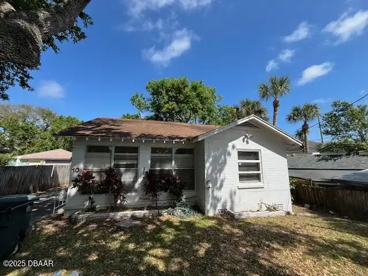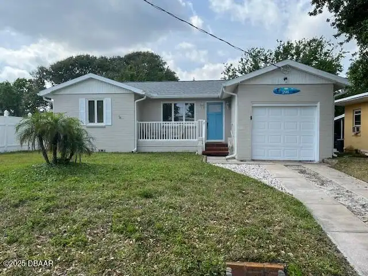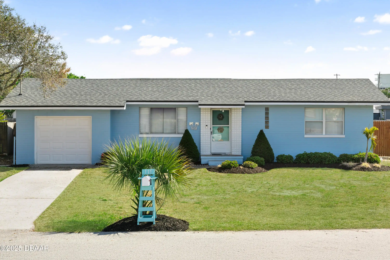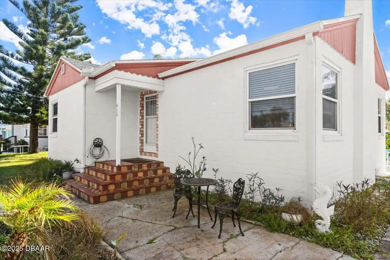409 Manhattan Avenue, Daytona Beach, FL
$339,900
($311/sqft)
List Status: Active
409 Manhattan Avenue
Daytona Beach, FL 32118
Daytona Beach, FL 32118
2 beds
1 baths
1092 living sqft
1 baths
1092 living sqft
Top Features
- Subdivision: Atlantic Heights
- Built in 1958
- Style: Ranch, Traditional
- Single Family Residence
Description
Listen to the Ocean Breeze from this single-family home located on the beachside in Daytona Beach. This home is North of the Seabreeze bridge and located on a dead-end street. Bring the golf cart E-Bike & surfboards! Concrete Block home on a slab no subfloor here. There are 2 bedrooms and 1 1/2 baths and an oversized 1 car garage. The living room is large 14 x 19 and will accommodate most sofa sets. The full bath is all tile with a tub and separate walk-in shower. There is an open kitchen with window that faces the street and a formal dining room with sliding glass door access to the porch. The screened porch out back is nice and the back yard is fenced. The white picket fence out front makes the place feel and look like home. Located in an X flood zone will help with insurance. Under the carpet is real pine wood floors that appear to be in great shape. Covered their whole life BUT ready for you to restore them to their glory days. Just some cosmetics and you have a Gem!
Property Details
Property Photos






























MLS #1211234 Listing courtesy of Mary Lynn Realty provided by Daytona Beach Area Association Of REALTORS.
Similar Listings
All listing information is deemed reliable but not guaranteed and should be independently verified through personal inspection by appropriate professionals. Listings displayed on this website may be subject to prior sale or removal from sale; availability of any listing should always be independent verified. Listing information is provided for consumer personal, non-commercial use, solely to identify potential properties for potential purchase; all other use is strictly prohibited and may violate relevant federal and state law.
The source of the listing data is as follows:
Daytona Beach Area Association Of REALTORS (updated 4/4/25 5:58 AM) |

