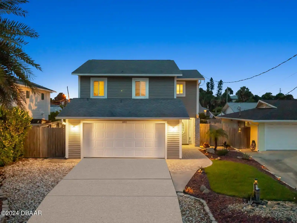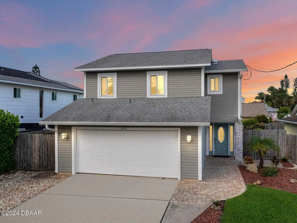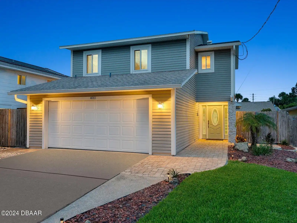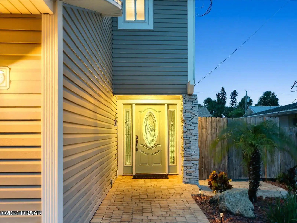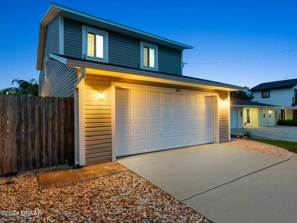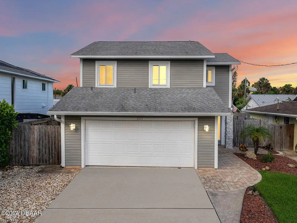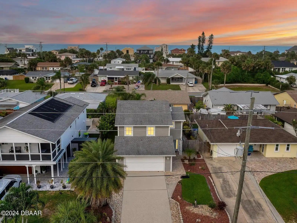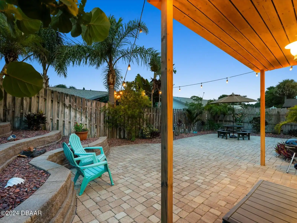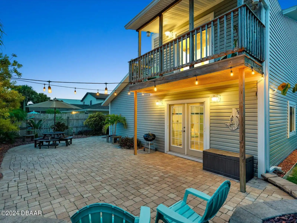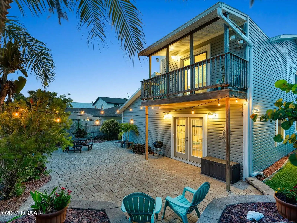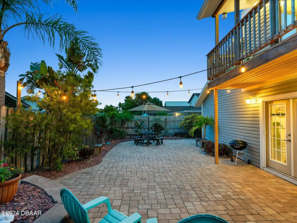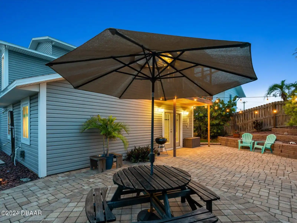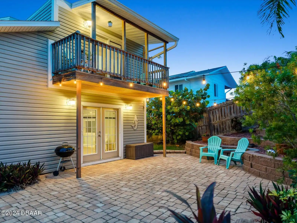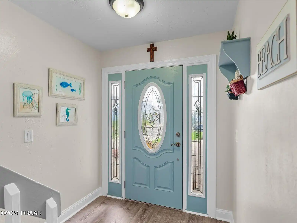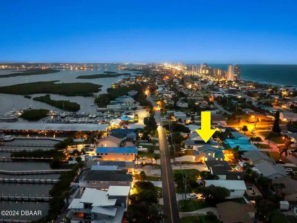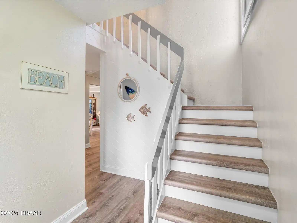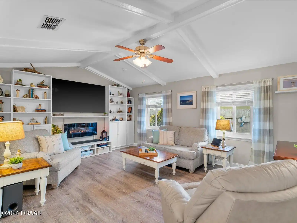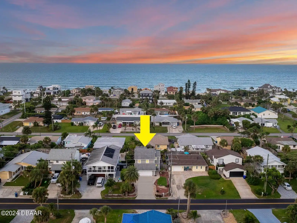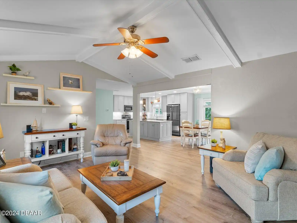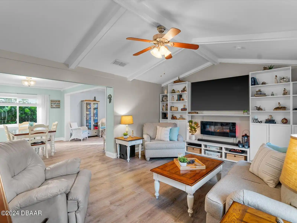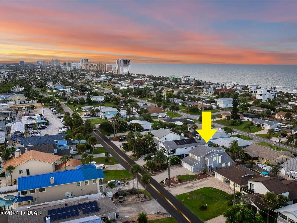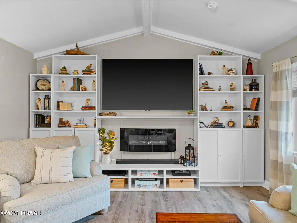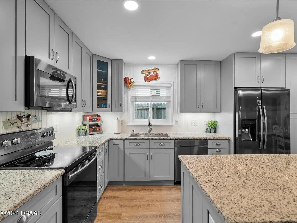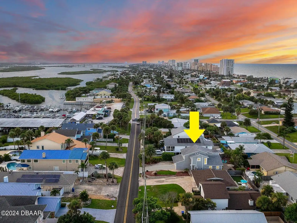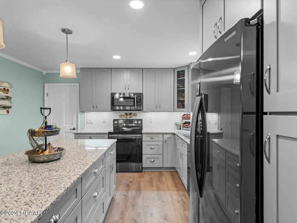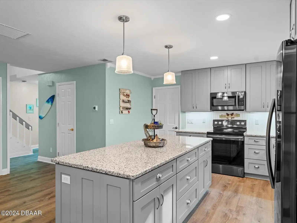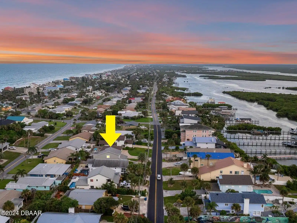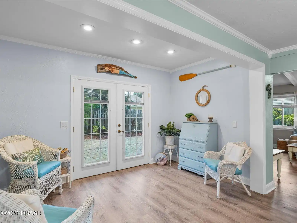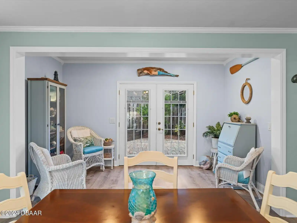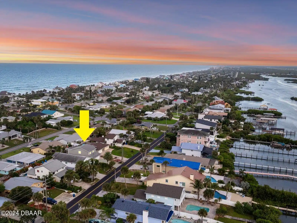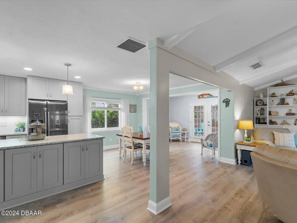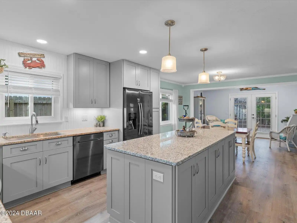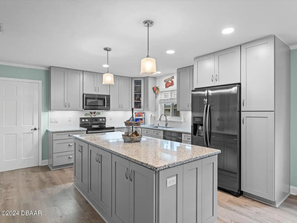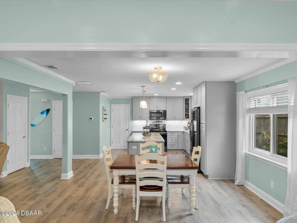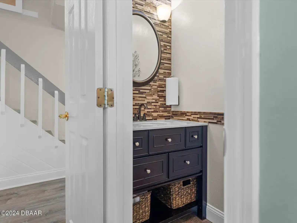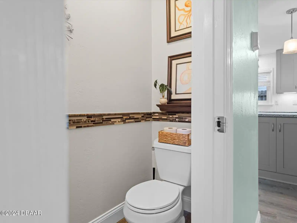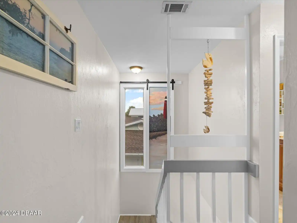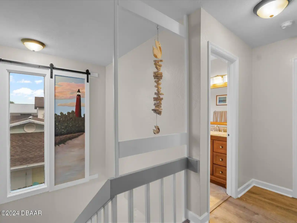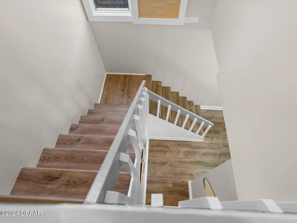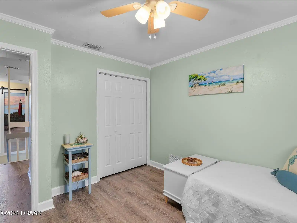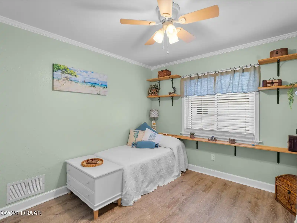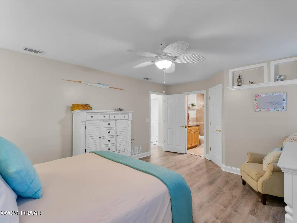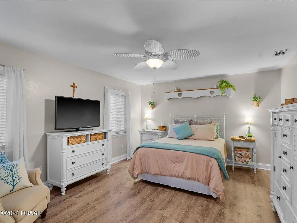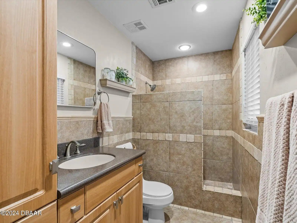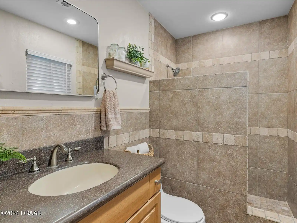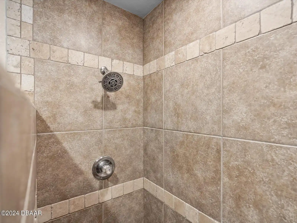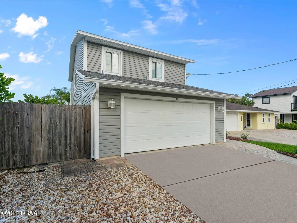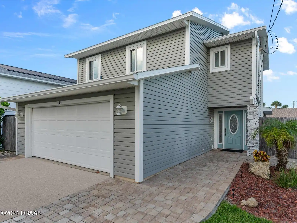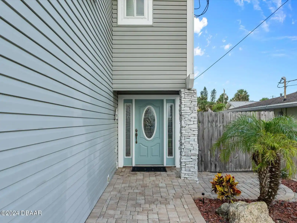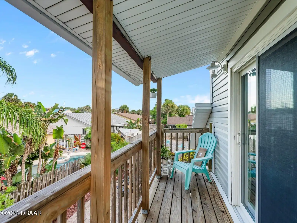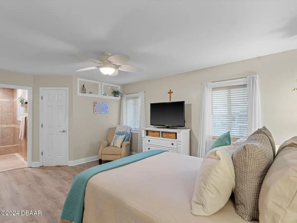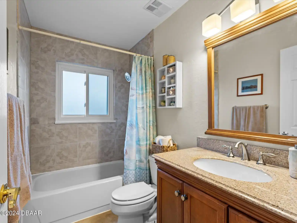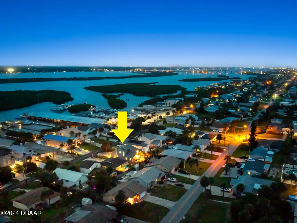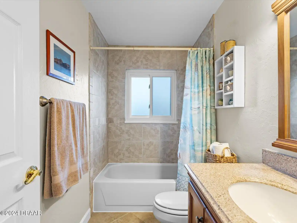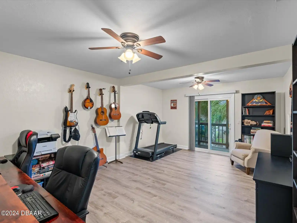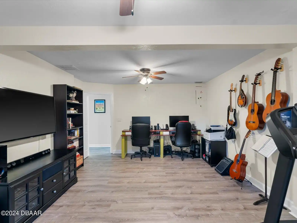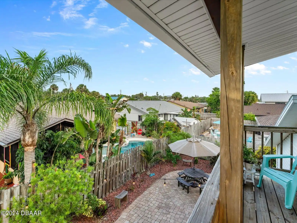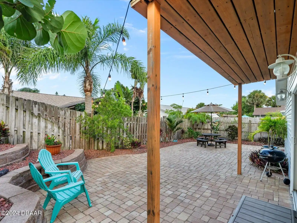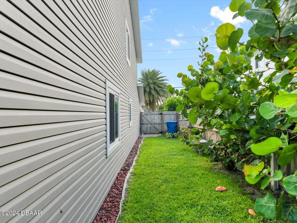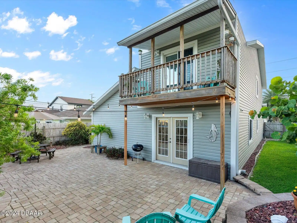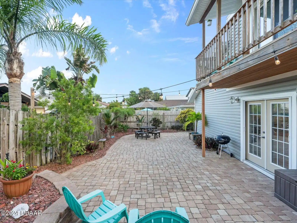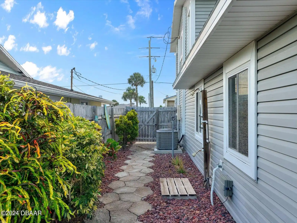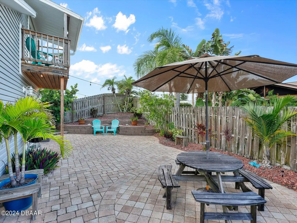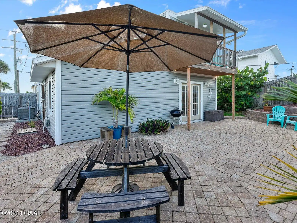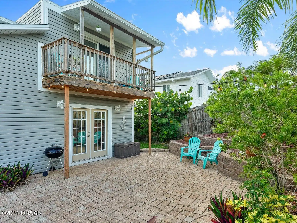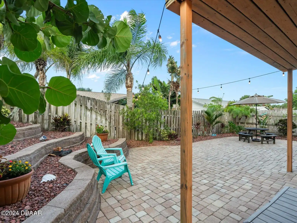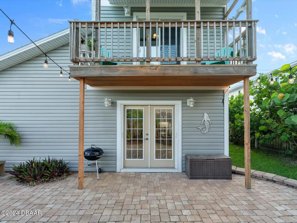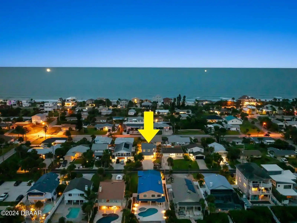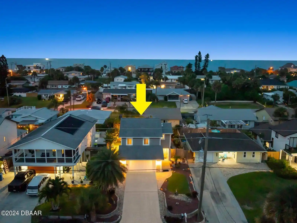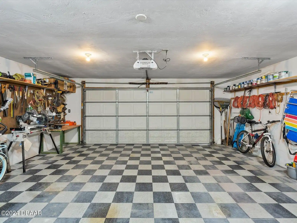4011 S Peninsula Drive, Wilbur-by-the-sea, FL
$587,500
($331/sqft)
List Status: Active
4011 S Peninsula Drive
Wilbur-by-the-sea, FL 32127
Wilbur-by-the-sea, FL 32127
3 beds
2 baths
1776 living sqft
2 baths
1776 living sqft
Top Features
- Subdivision: Wilbur By The Sea
- Built in 1984
- Style: Ranch
- Single Family Residence
Description
Enjoy the coastal lifestyle you crave in this beautifully remodeled home located ''high and dry'' in the intimate Wilbur-By-The-Sea community! Discover a free-flowing interior where vaulted ceilings soar over the sunlit living room complemented by chic pastel tones and gorgeous wide-plank flooring. A focal overhead fan suspended from a beamed ceiling lends a vibrant atmosphere ideal for relaxing and entertaining. French doors leading from a sitting alcove off the dining area invite you to take meals out on the patio with cool evening breezes. An impeccably reimagined kitchen treats the avid cook to brand-new stainless steel appliances shaker-style cabinetry a custom backsplash and gleaming granite countertops extending to the pendant-lit island. Upstairs three comfortable bedrooms await with stylish fans and ample storage. One features a bisecting joist and an exclusive balcony overlooking the backyard and can easily be utilized as a home office or a studio.,Enjoy the coastal lifestyle you crave in this beautifully remodeled home located ''high and dry'' in the intimate Wilbur-By-The-Sea community! Discover a free-flowing interior where vaulted ceilings soar over the sunlit living room complemented by chic pastel tones and gorgeous wide-plank flooring. A focal overhead fan suspended from a beamed ceiling lends a vibrant atmosphere ideal for relaxing and entertaining. French doors leading from a sitting alcove off the dining area invite you to take meals out on the patio with cool evening breezes. An impeccably reimagined kitchen treats the avid cook to brand-new stainless steel appliances shaker-style cabinetry a custom backsplash and gleaming granite countertops extending to the pendant-lit island. Upstairs three comfortable bedrooms await with stylish fans and ample storage. One features a bisecting joist and an exclusive balcony overlooking the backyard and can easily be utilized as a home office or a studio. A refreshing shared bath with a shower/tub c
Property Details
Property Photos






































































MLS #1205801 Listing courtesy of Oceans Luxury Realty Full Service Llc provided by Daytona Beach Area Association Of REALTORS.
All listing information is deemed reliable but not guaranteed and should be independently verified through personal inspection by appropriate professionals. Listings displayed on this website may be subject to prior sale or removal from sale; availability of any listing should always be independent verified. Listing information is provided for consumer personal, non-commercial use, solely to identify potential properties for potential purchase; all other use is strictly prohibited and may violate relevant federal and state law.
The source of the listing data is as follows:
Daytona Beach Area Association Of REALTORS (updated 11/18/24 3:11 PM) |

