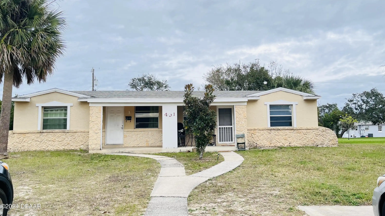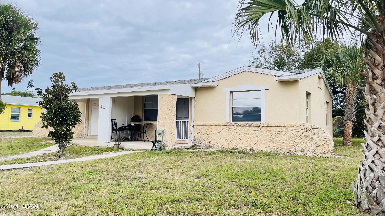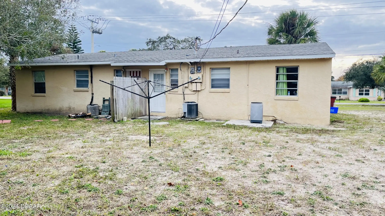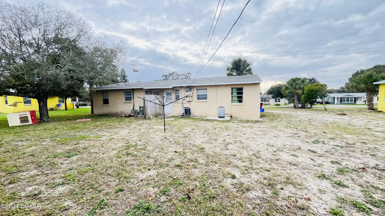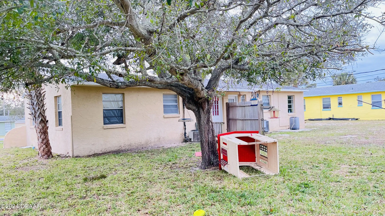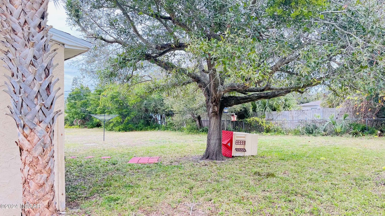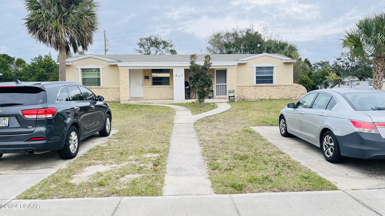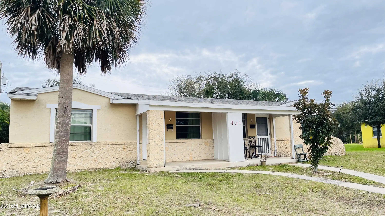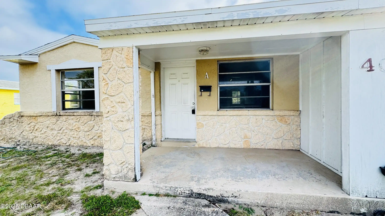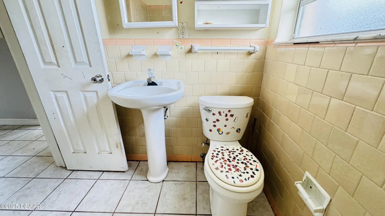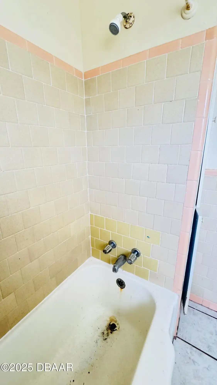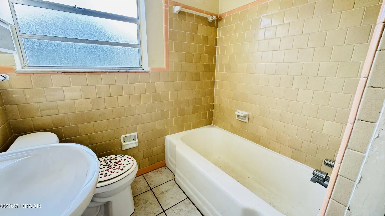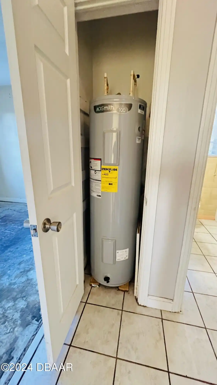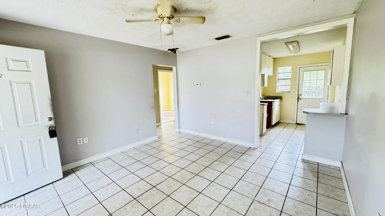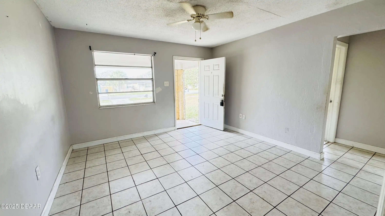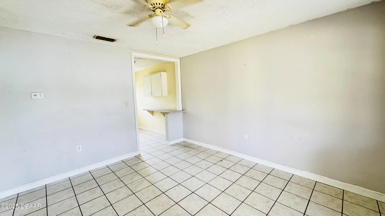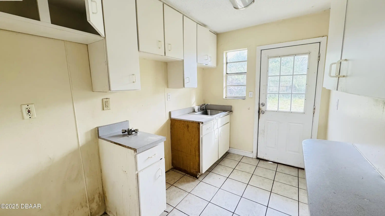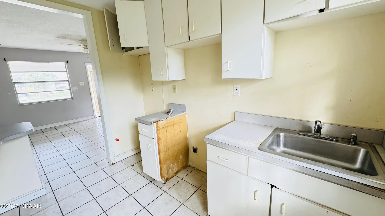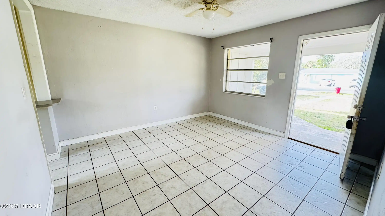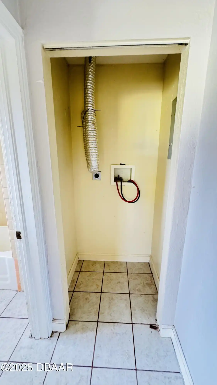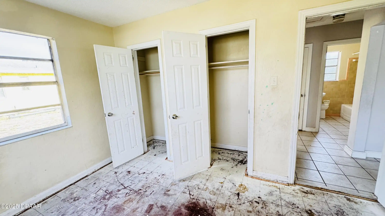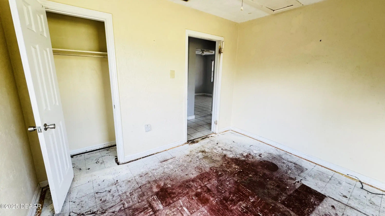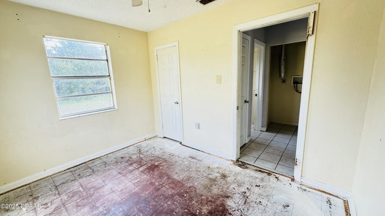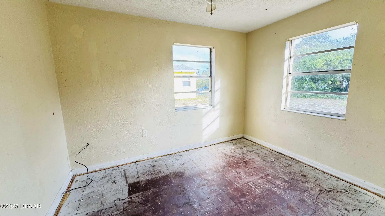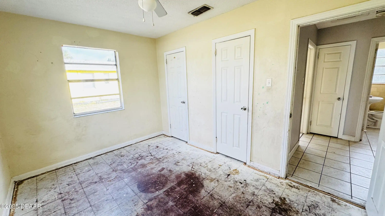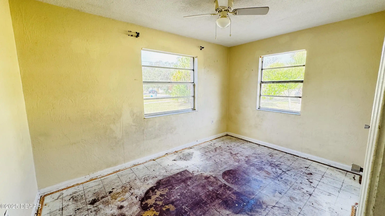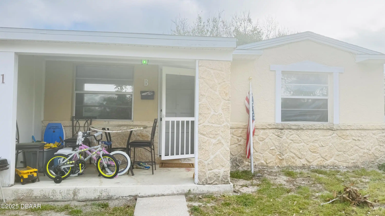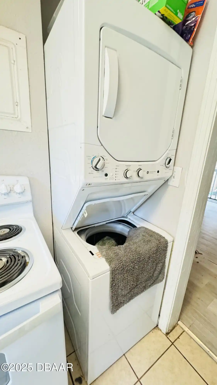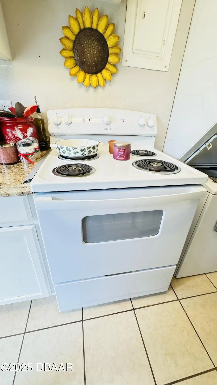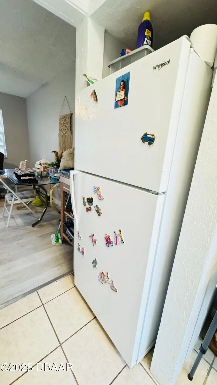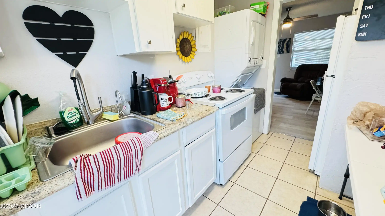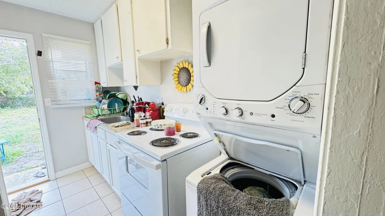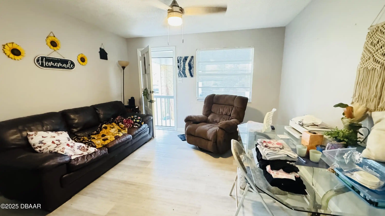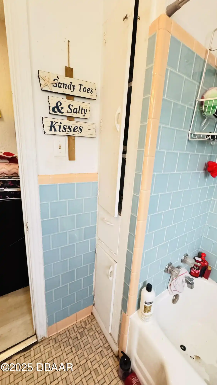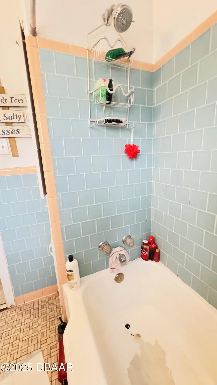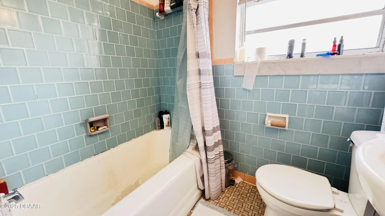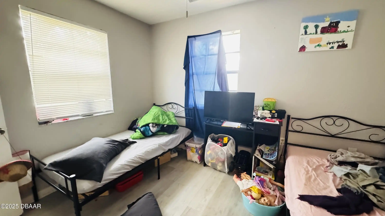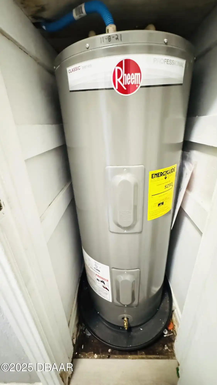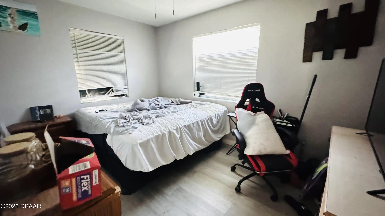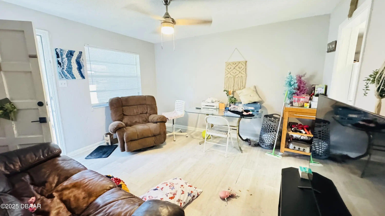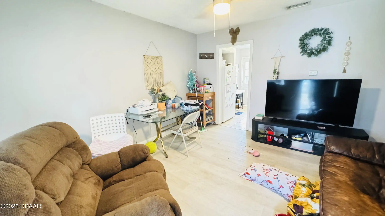401 S Halifax Drive, Ormond Beach, FL
$375,000
($278/sqft)
List Status: Pending
401 S Halifax Drive
Ormond Beach, FL 32176
Ormond Beach, FL 32176
2 beds
2 baths
1350 living sqft
2 baths
1350 living sqft
Top Features
- Subdivision: Ellinor Village
- Built in 1949
- Duplex
Description
Rare opportunity to own a duplex on the Ormond Beachside. These apartments are in very high demand w/ renters . Currently one unit is rented and the other just became available after a 10 year leasing. This apartment is currently a blank canvas awaiting it's new owner to update it into the neighborhood's next masterpiece. The duplex sits high above street grade has a spacious park-like yard dual driveways offers off street parking stucco over brick exterior 2 bedroom & 1 bath in each unit separate electric panels just a couple short blocks to the new pet friendly beach and much more. Excellent investment potential as Ormod Beach remains landlord friendly w/ no extra rental license fees/ inspections. Excellent school zone. Ellinor Village has no HOA.
Property Details
Property Photos









































MLS #1208723 Listing courtesy of Miller Real Estate And Assoc. provided by Daytona Beach Area Association Of REALTORS.
All listing information is deemed reliable but not guaranteed and should be independently verified through personal inspection by appropriate professionals. Listings displayed on this website may be subject to prior sale or removal from sale; availability of any listing should always be independent verified. Listing information is provided for consumer personal, non-commercial use, solely to identify potential properties for potential purchase; all other use is strictly prohibited and may violate relevant federal and state law.
The source of the listing data is as follows:
Daytona Beach Area Association Of REALTORS (updated 4/2/25 4:12 PM) |

