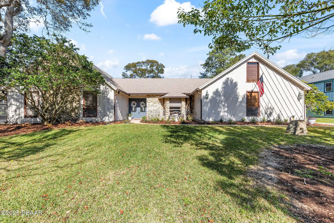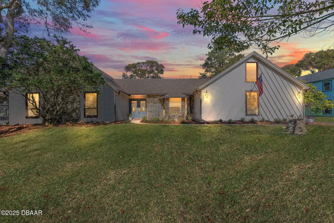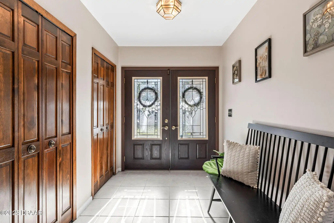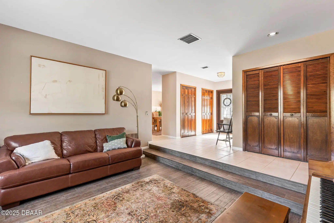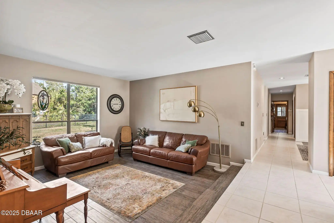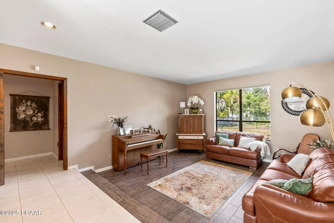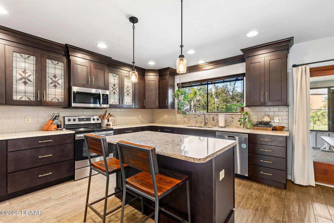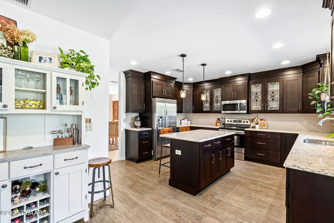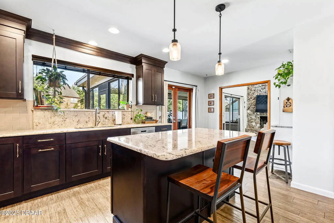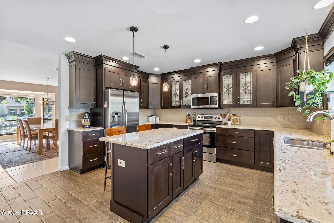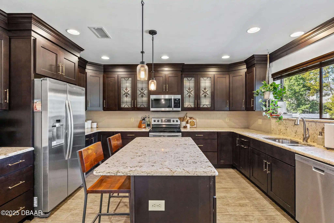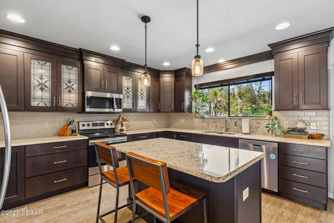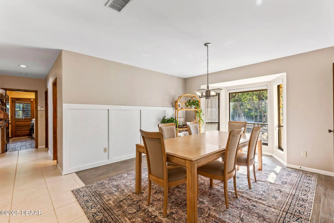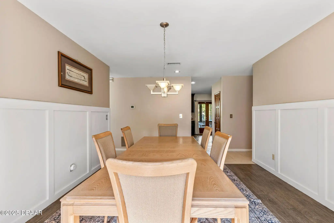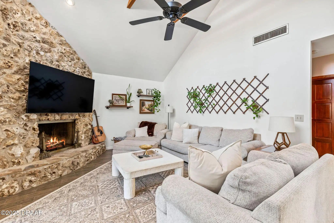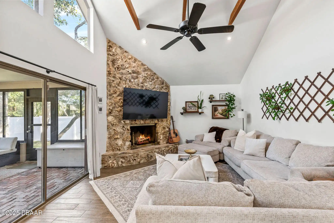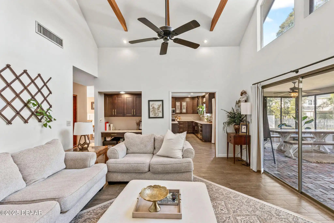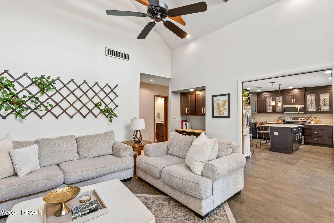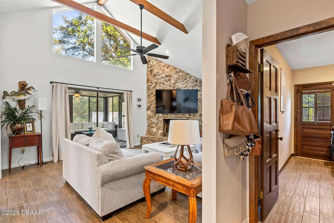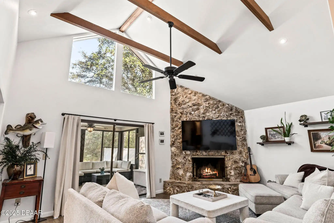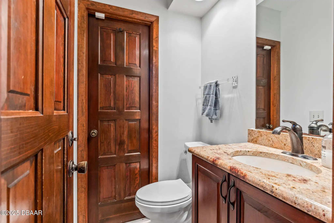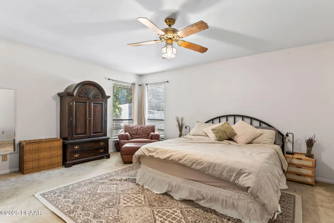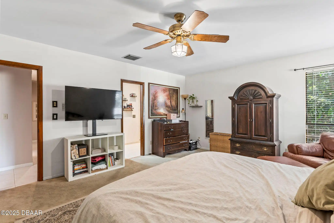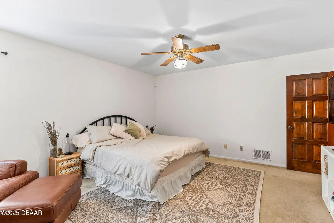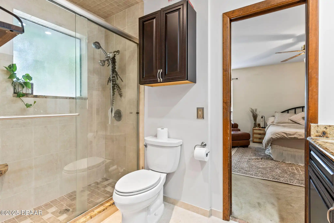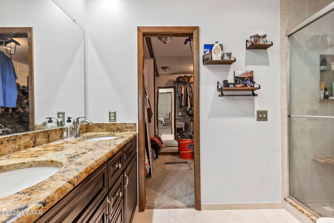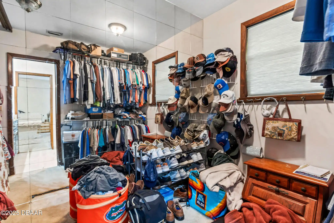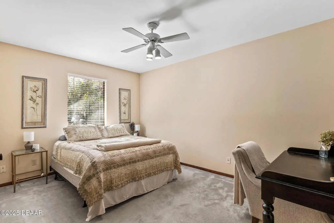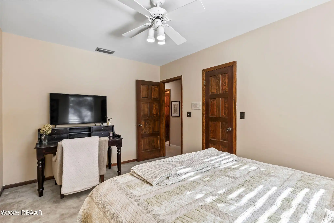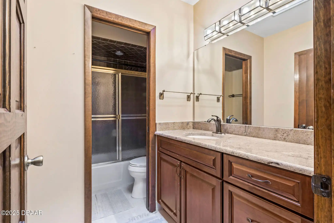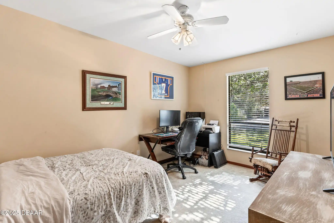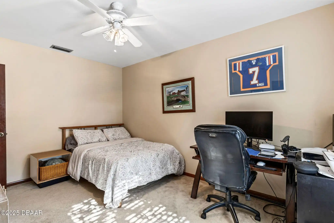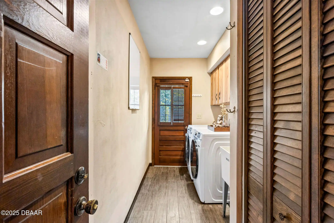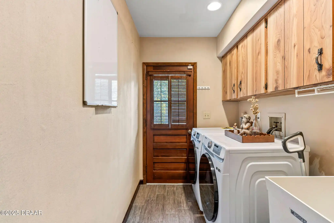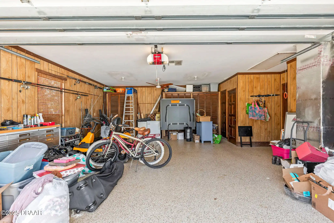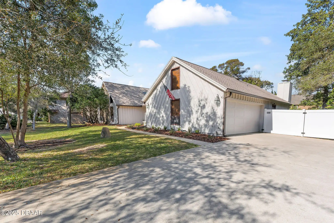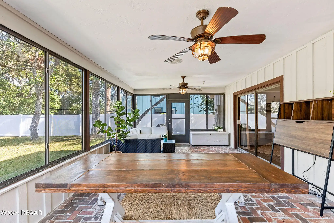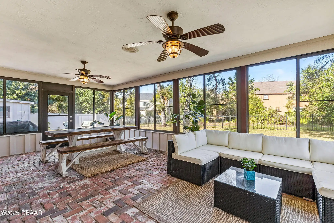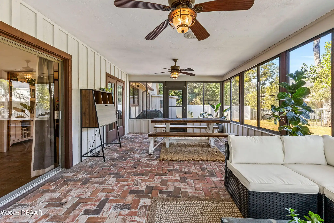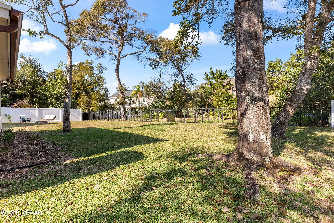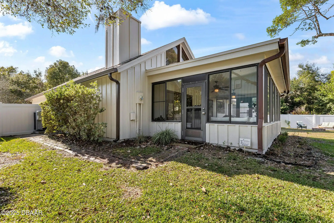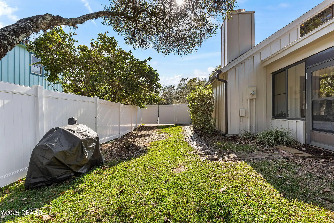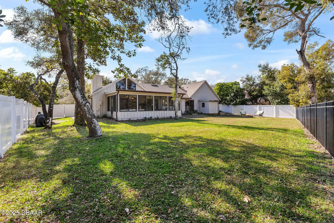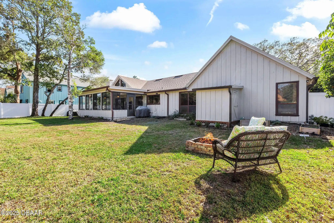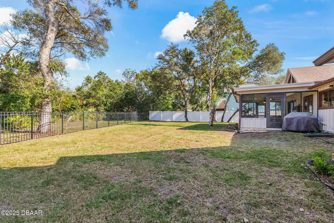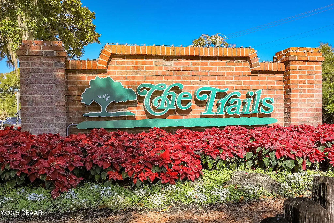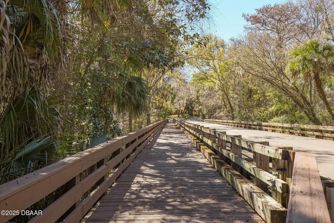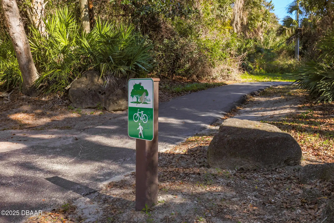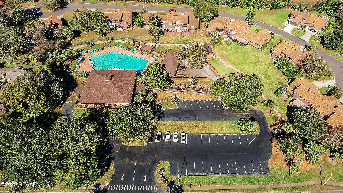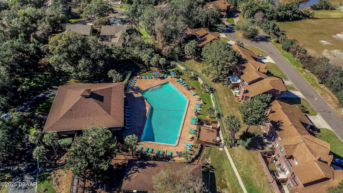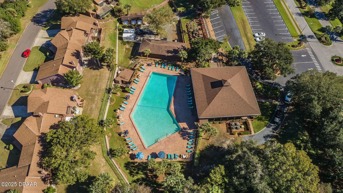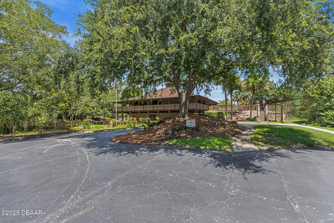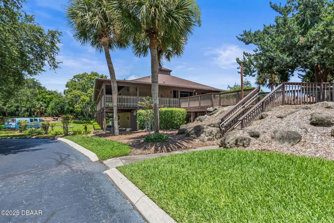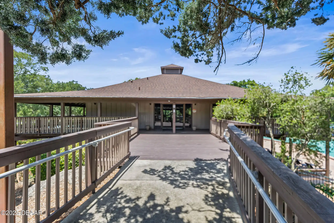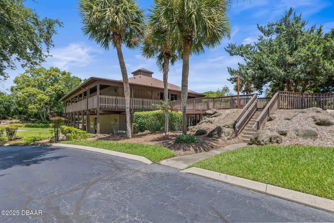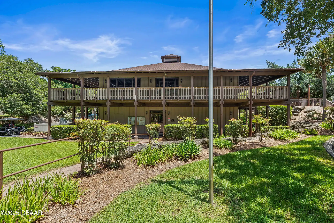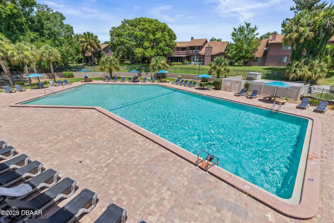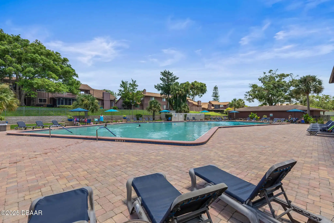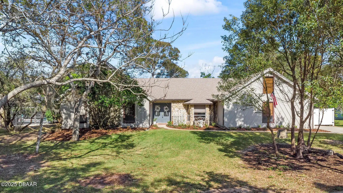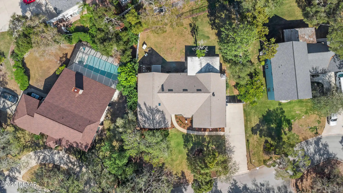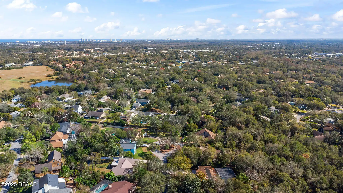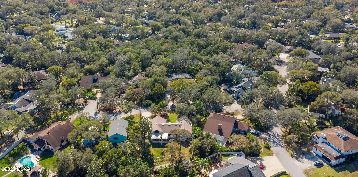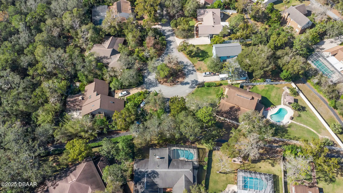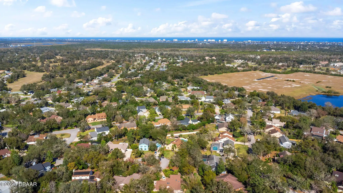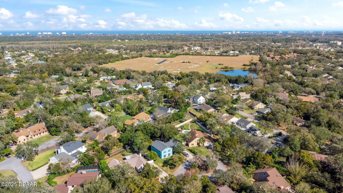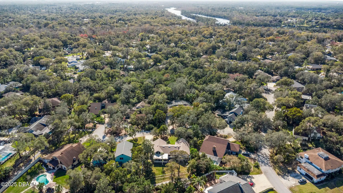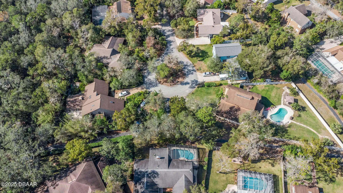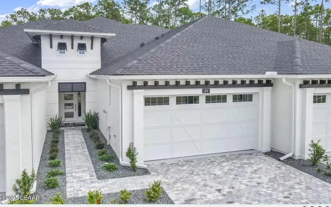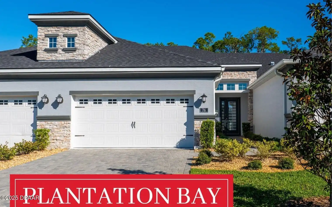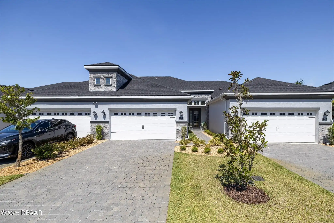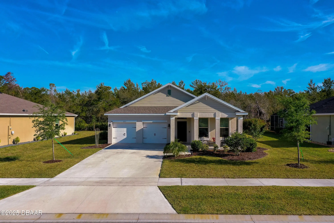4 Pueblo Trail, Ormond Beach, FL
$499,900
($216/sqft)
List Status: Active
4 Pueblo Trail
Ormond Beach, FL 32174
Ormond Beach, FL 32174
3 beds
3 baths
2315 living sqft
3 baths
2315 living sqft
Top Features
- Subdivision: Trails
- Built in 1978
- Style: Traditional
- Single Family Residence
Description
Look for charm & character? Welcome to 4 Pueblo Trail—where classic charm meets modern comfort! Tucked away on a quiet street in The Trails of Ormond Beach this meticulously maintained 3-bed 3-bath home is the perfect mix of timeless character and stylish updates. Built in 1978 and offering 2 315 sq. ft. of inviting living space this gem has been thoughtfully upgraded while keeping its cozy welcoming feel. Step inside and fall in love with the fully remodeled kitchen featuring espresso cabinets stainless steel appliances a spacious center island quartz countertops and plenty of storage. The vaulted-ceiling living room is the heart of the home complete with exposed wooden beams that take your breath away a coquina wood-burning fireplace and sun-drenched windows that make every day feel a little brighter. The primary suite offers a serene retreat boasting an updated en-suite bath with dual sinks a walk-in shower and a spacious closet. The guest bathroom has also been beautifully remodeled and the third full bath adds even more convenience and character to the home. Need extra space to unwind? The oversized 350 sq. ft. Florida Room has you covered! With its charming Chicago brick flooring dual ceiling fans and endless potential it's the perfect spot for morning coffee game nights or simply kicking back and enjoying the breeze. Outside the generous 108' x 134' lot gives you plenty of space to soak up the Florida sunshine with mature landscaping adding to the curb appeal. Plus with a new roof (2022) and water heater (2021) HVAC (2023) you can move in worry-free! Located just minutes from shopping dining and outdoor recreation this home offers the best of Ormond Beach living. Don't miss outcome see it for yourself and fall in love! All information taken from the tax record and while deemed reliable cannot be guaranteed.,Look for charm & character? Welcome to 4 Pueblo Trail—where classic charm meets modern comfort! Tucked away on a quiet stre
Property Details
Property Photos



































































MLS #1209902 Listing courtesy of Simply Real Estate provided by Daytona Beach Area Association Of REALTORS.
Similar Listings
All listing information is deemed reliable but not guaranteed and should be independently verified through personal inspection by appropriate professionals. Listings displayed on this website may be subject to prior sale or removal from sale; availability of any listing should always be independent verified. Listing information is provided for consumer personal, non-commercial use, solely to identify potential properties for potential purchase; all other use is strictly prohibited and may violate relevant federal and state law.
The source of the listing data is as follows:
Daytona Beach Area Association Of REALTORS (updated 4/4/25 5:43 AM) |

