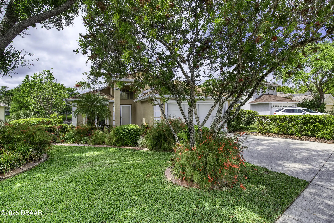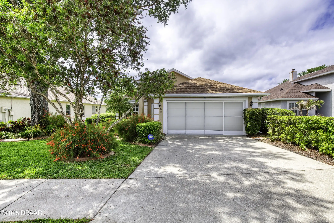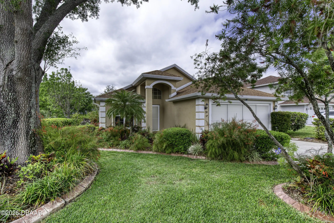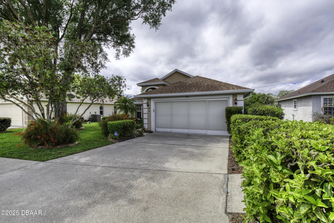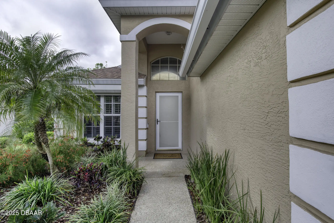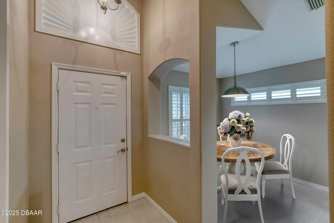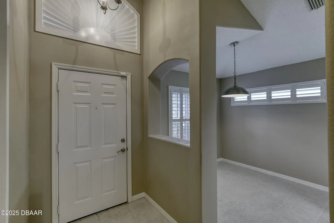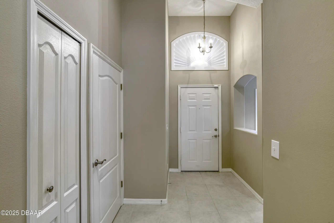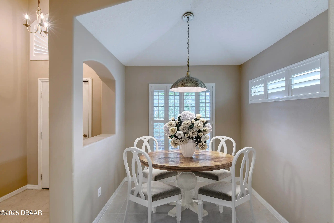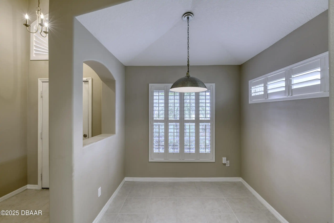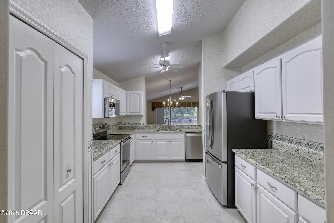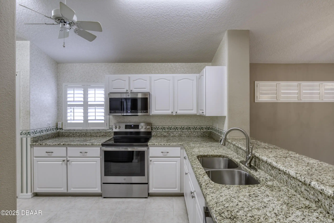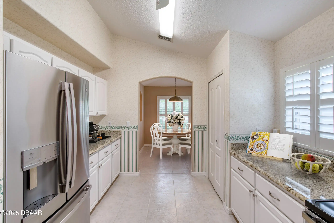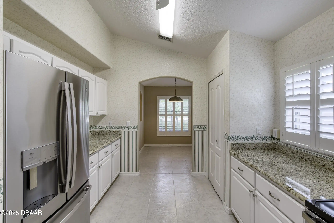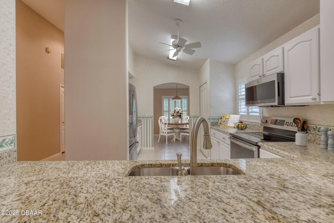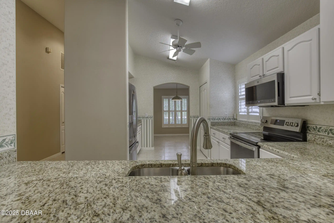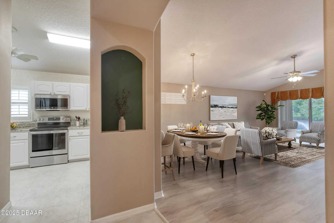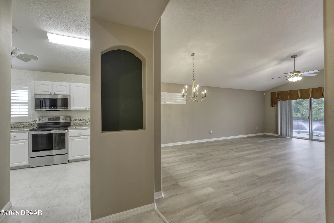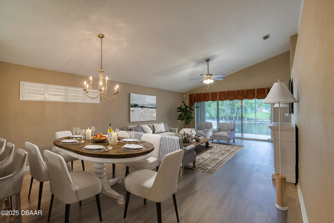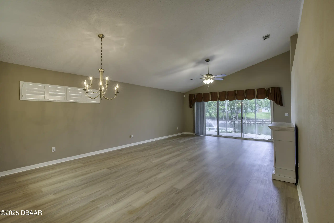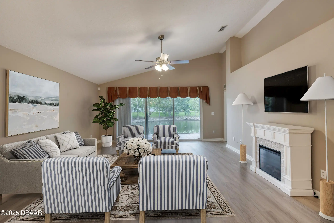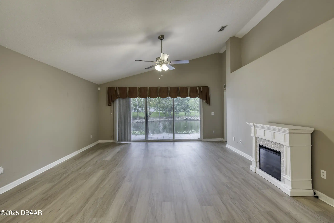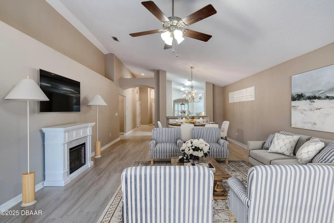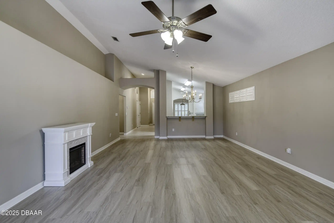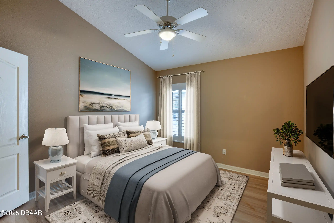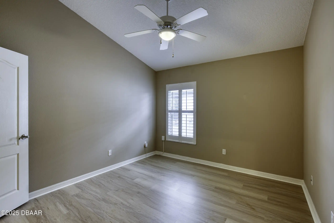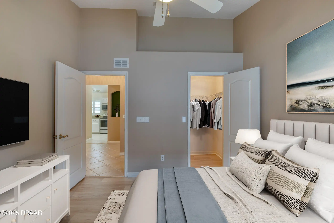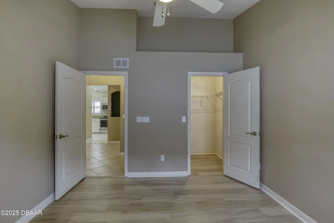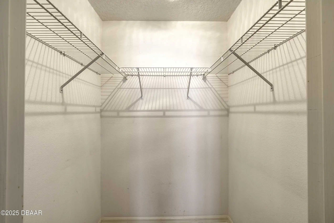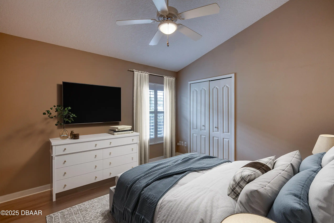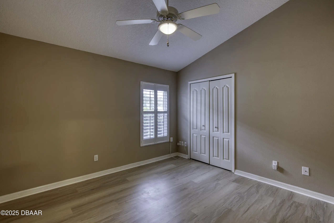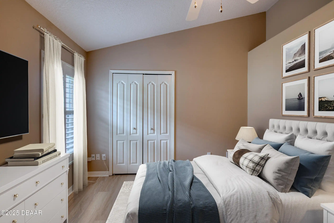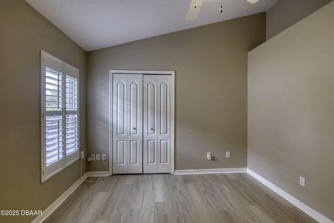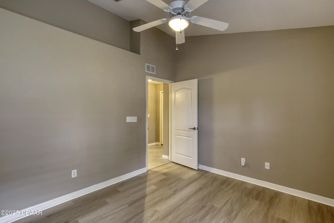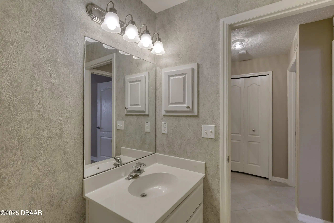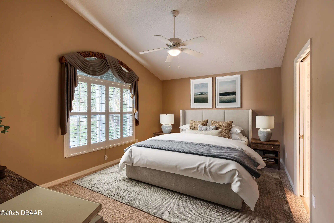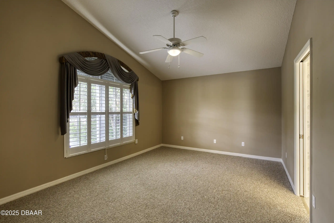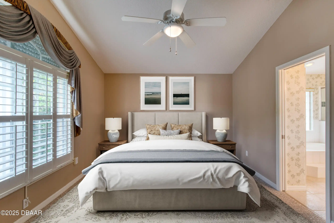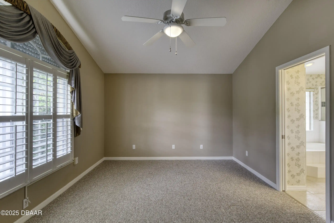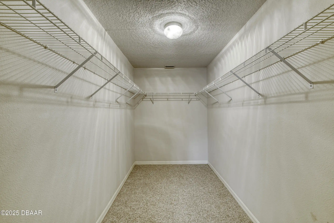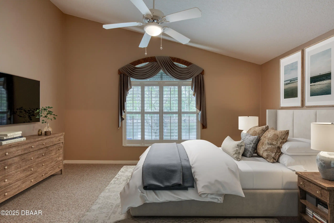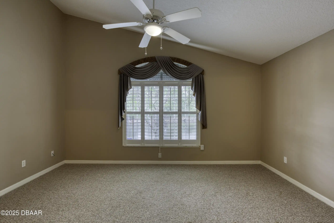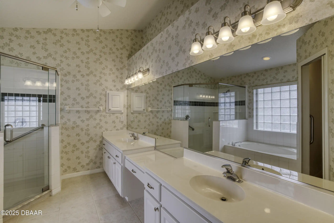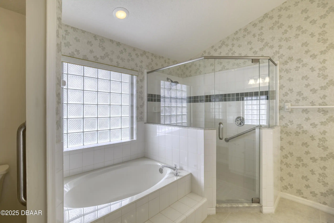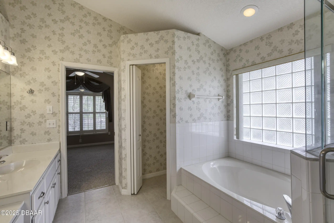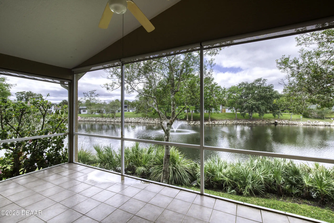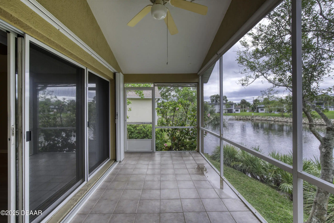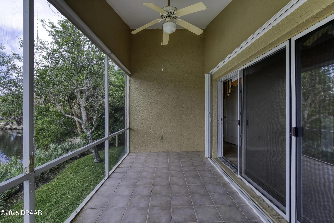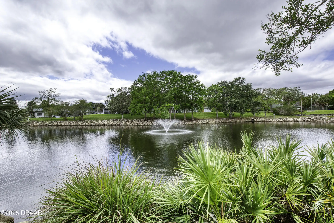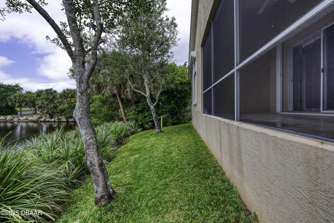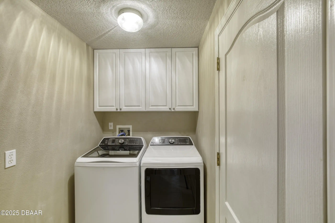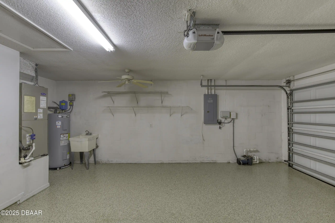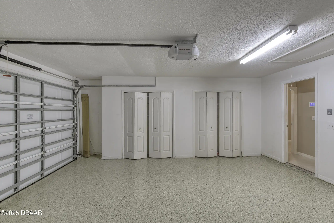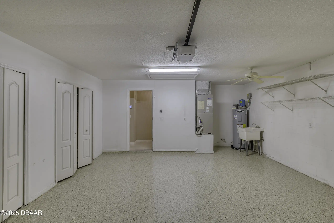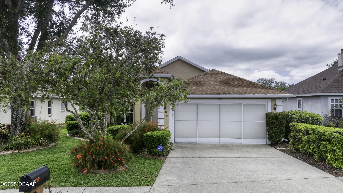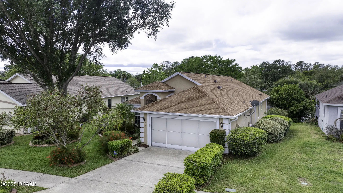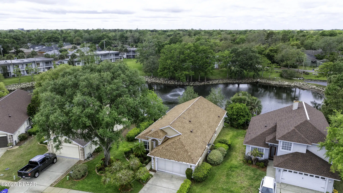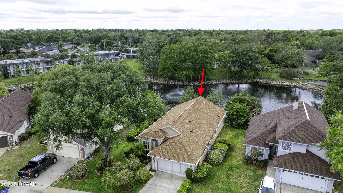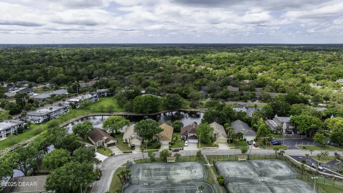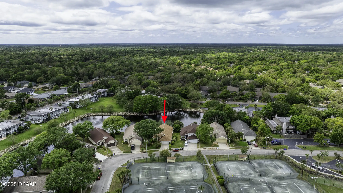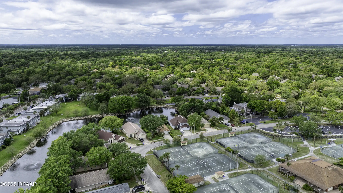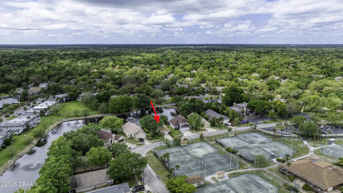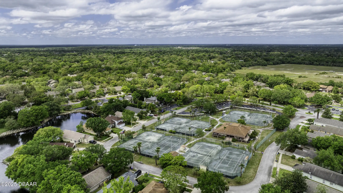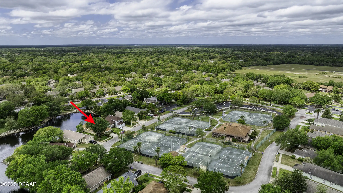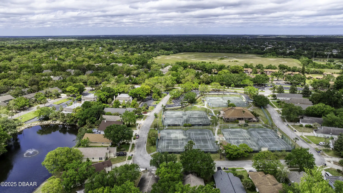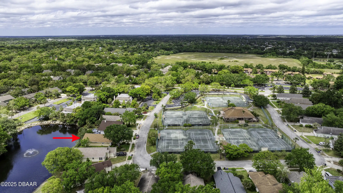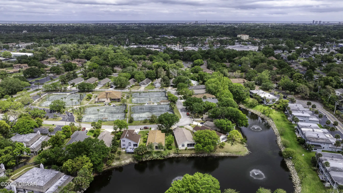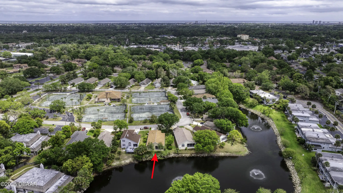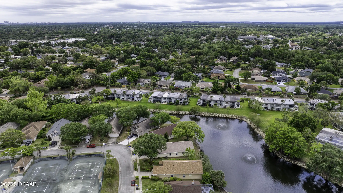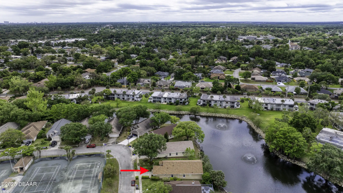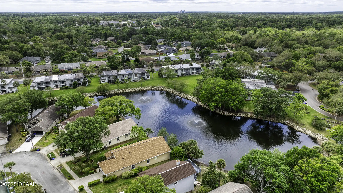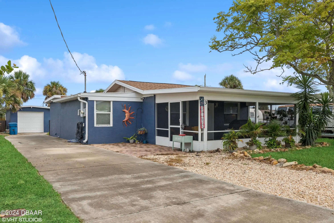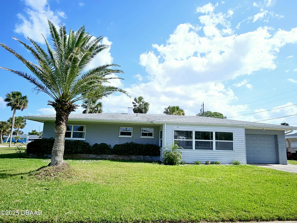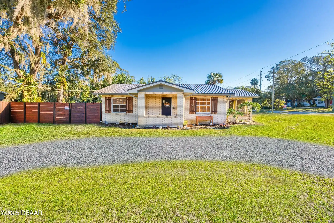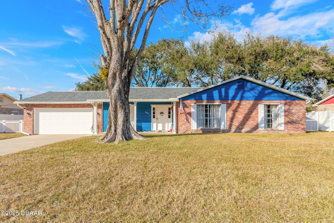38 Lake Walden Trail, Ormond Beach, FL
$385,000
($209/sqft)
List Status: Active
38 Lake Walden Trail
Ormond Beach, FL 32174
Ormond Beach, FL 32174
3 beds
2 baths
1841 living sqft
2 baths
1841 living sqft
Top Features
- Frontage: Pond, Pond2
- View: Water, Trees/Woods, TreesWoods, Water3
- Subdivision: Trails
- Built in 1997
- Style: Villa, Traditional
- Single Family Residence
Description
Welcome home to stress-free living! Centrally located in The Trails directly across from the Trails Racquet Club facility. This Gem features a 3-bedroom 2-bathroom layout with spacious primary suite and an en-suite bathroom indoor laundry room breakfast room and an open-concept combined living and dining area. The expansive screened-in lanai serves as additional living area completing the all season vibes that the Florida lifestyle offers. Plantation Shutters through out elevate the interior and the 2 car garage offers storage galore with built-in closets and a pull down stair access to the attic storage completed with a stylish epoxy coated floor Hurricane rated Garage door that is complimented by a full size Garage privacy screen door. The home has been meticulously maintained by the owner. Roof 2018 all updated appliances new HWH and electric Hurricane privacy shutters on all windows. Enjoy the convenience of a short walk to the Trails Shopping Center offering numerous local favorite Restaurants Workout & Health and Fitness establishments Salons loads of Shopping Grocery and much more. The City of Ormond Beach's Nova Community Park is also within walking distance with over 60 acres including ball fields a large Community Center with Basketball Courts Skate Park Racquet Ball Courts Walking trails and the recently renovated Magic Forest Playground. Don't wait on the chance to own this prime location ready for new owners!,Welcome home to stress-free living! Centrally located in The Trails directly across from the Trails Racquet Club facility. This Gem features a 3-bedroom 2-bathroom layout with spacious primary suite and an en-suite bathroom indoor laundry room breakfast room and an open-concept combined living and dining area. The expansive screened-in lanai serves as additional living area completing the all season vibes that the Florida lifestyle offers. Plantation Shutters through out elevate the interior and the 2 car garage offers s
Property Details
Property Photos







































































MLS #1212095 Listing courtesy of Realty Pros Assured provided by Daytona Beach Area Association Of REALTORS.
Similar Listings
All listing information is deemed reliable but not guaranteed and should be independently verified through personal inspection by appropriate professionals. Listings displayed on this website may be subject to prior sale or removal from sale; availability of any listing should always be independent verified. Listing information is provided for consumer personal, non-commercial use, solely to identify potential properties for potential purchase; all other use is strictly prohibited and may violate relevant federal and state law.
The source of the listing data is as follows:
Daytona Beach Area Association Of REALTORS (updated 4/19/25 1:09 PM) |

