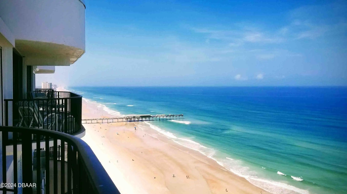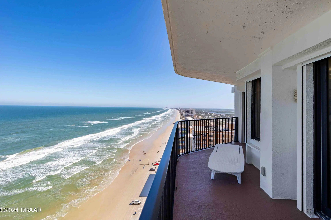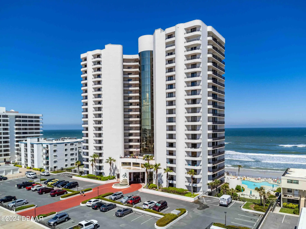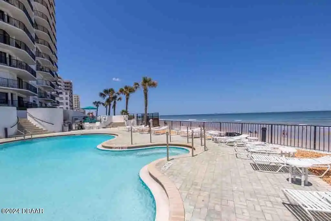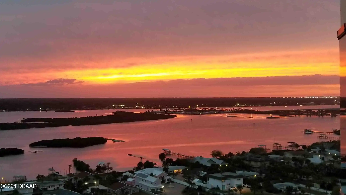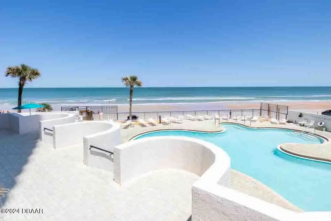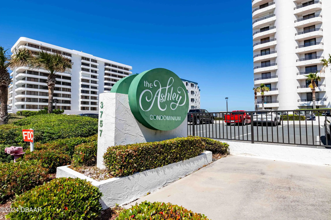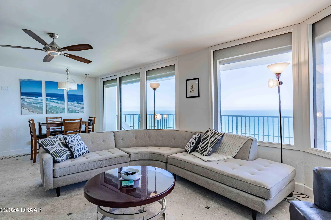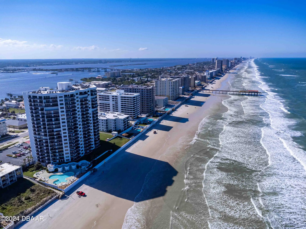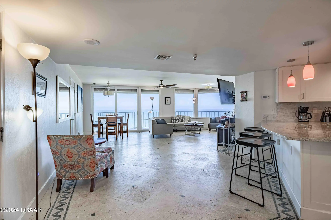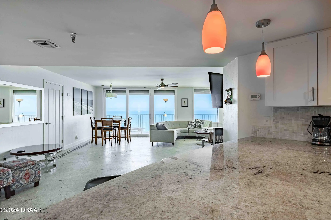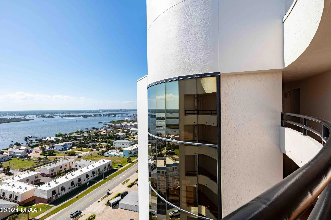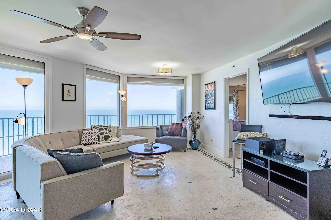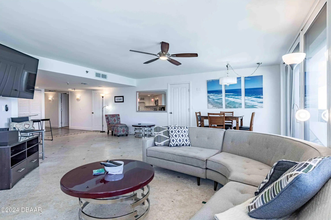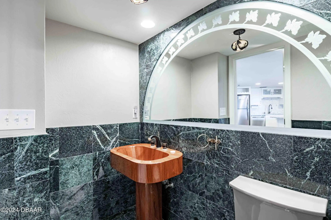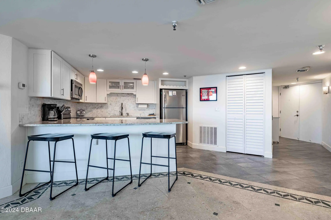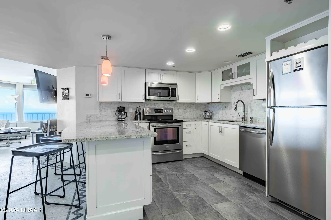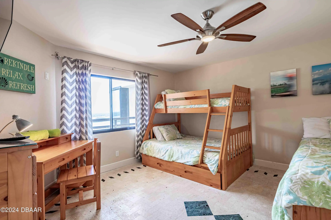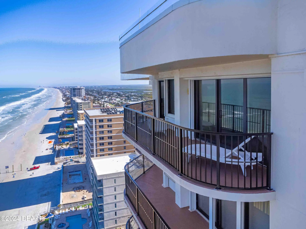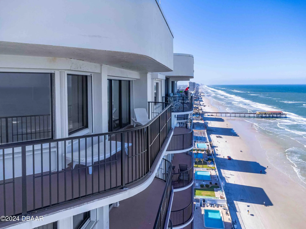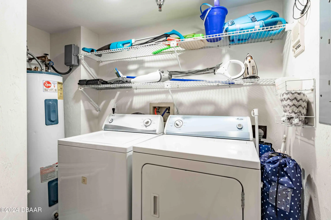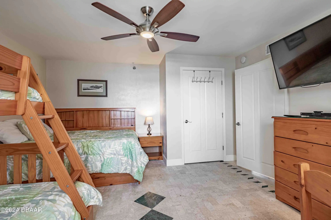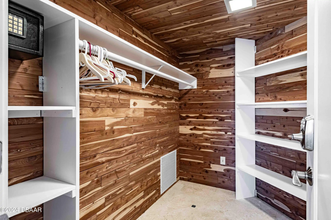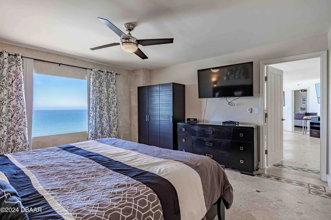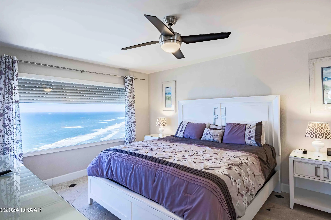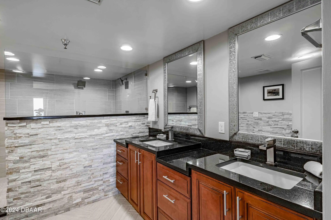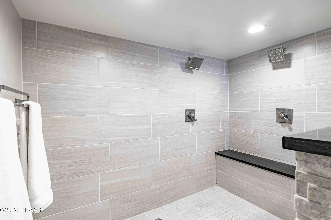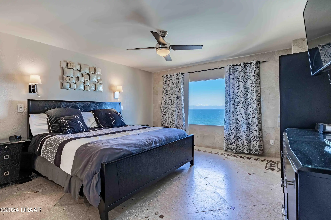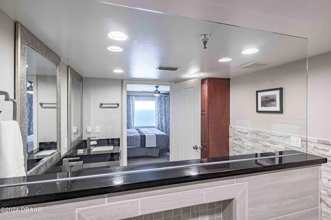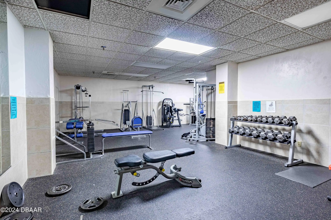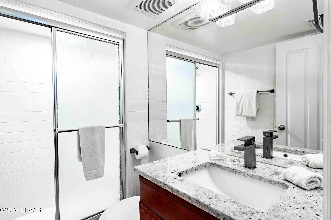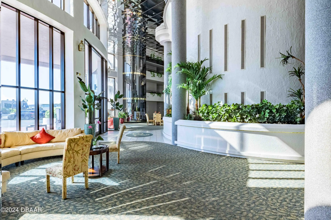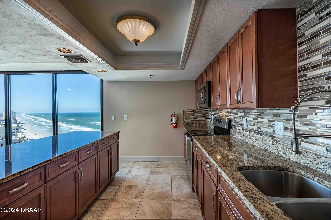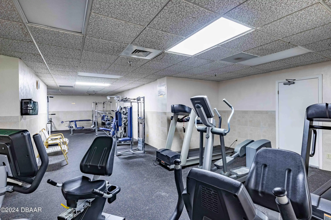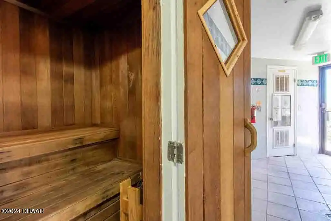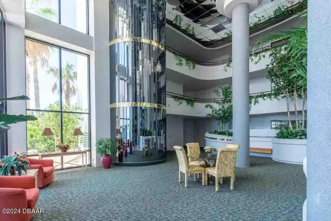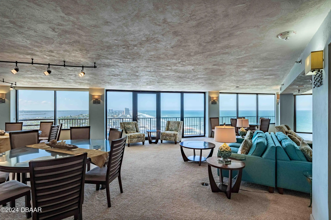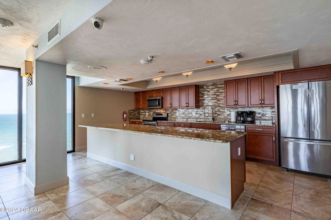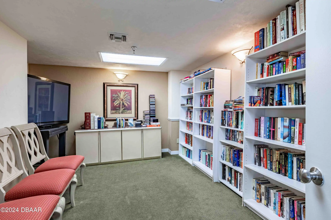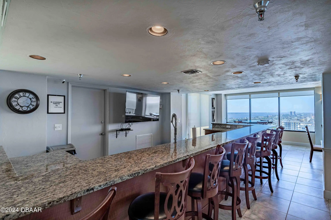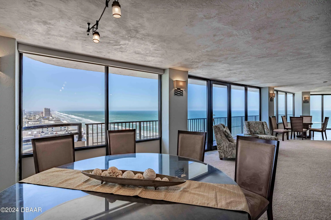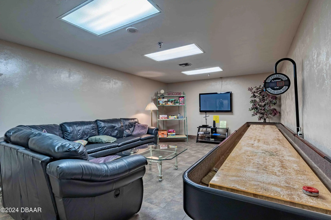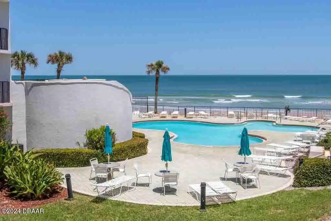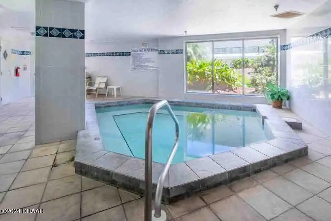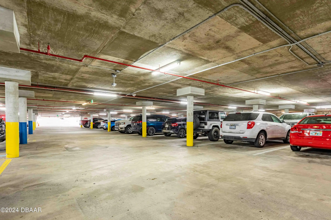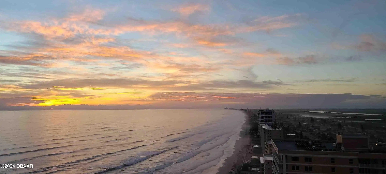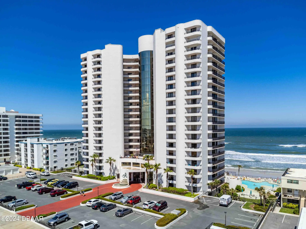3757 S Atlantic Avenue Unit: PH5, Daytona Beach Shores, FL
$847,000
($464/sqft)
List Status: Active
3757 S Atlantic Avenue
Daytona Beach Shores, FL 32118
Daytona Beach Shores, FL 32118
3 beds
2 baths
1826 living sqft
2 baths
1826 living sqft
Top Features
- Frontage: Ocean Front
- View: Ocean
- Subdivision: Ashley A Condo The
- Built in 1990
- Condominium
Description
Welcome to luxury living at its finest in the Ashley Condominiums of Daytona Beach Shores! Watch the Sunrise and the Sunset from the 20th floor. This exquisite top floor penthouse has 3 bedrooms and 2.5 baths with breathtaking views from every room. This spacious unit offers the ultimate in comfort and style with 2 large master suites with ensuite bathrooms. The luxurious primary suite has recently undergone an exquisite renovation with double sinks stone and glass. This unit also has a secondary suite with a direct entrance to the balcony overlooking the ocean. Every room has an array of amazing water views with ample space to accommodate 2 families. There is room to sleep 10 or more guests with the opportunity for rental income.,Welcome to luxury living at its finest in the Ashley Condominiums of Daytona Beach Shores! Watch the Sunrise and the Sunset from the 20th floor. This exquisite top floor penthouse has 3 bedrooms and 2.5 baths with breathtaking views from every room. This spacious unit offers the ultimate in comfort and style with 2 large master suites with ensuite bathrooms. The luxurious primary suite has recently undergone an exquisite renovation with double sinks stone and glass. This unit also has a secondary suite with a direct entrance to the balcony overlooking the ocean. Every room has an array of amazing water views with ample space to accommodate 2 families. There is room to sleep 10 or more guests with the opportunity for rental income. Enjoy and entertain from the comfort of this open concept kitchen with stainless appliances large granite island and beautiful cabinetry. The travertine and coquina floors throughout the living area offer a clean and modern feel to accentuate the beachy views. The Ashley Condominiums offer an array of resort-style amenities including a pool hot tub gym and a top-floor clubhouse for private events or small gatherings. This is a prime location with underground garage parking near both a drive and a no-driv
Property Details
Property Photos
















































MLS #1121592 Listing courtesy of Shawfield Realty Group provided by Daytona Beach Area Association Of REALTORS.
All listing information is deemed reliable but not guaranteed and should be independently verified through personal inspection by appropriate professionals. Listings displayed on this website may be subject to prior sale or removal from sale; availability of any listing should always be independent verified. Listing information is provided for consumer personal, non-commercial use, solely to identify potential properties for potential purchase; all other use is strictly prohibited and may violate relevant federal and state law.
The source of the listing data is as follows:
Daytona Beach Area Association Of REALTORS (updated 10/22/24 2:33 PM) |

