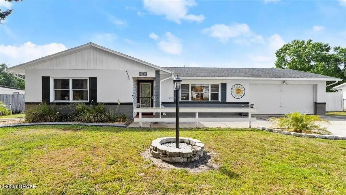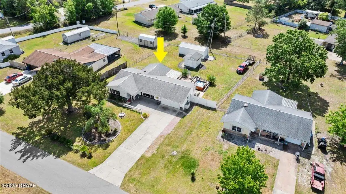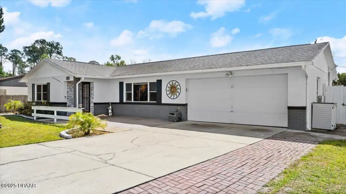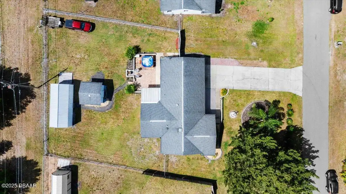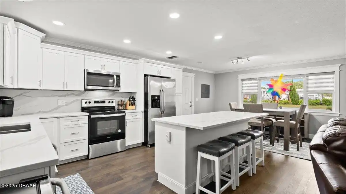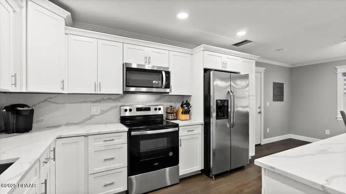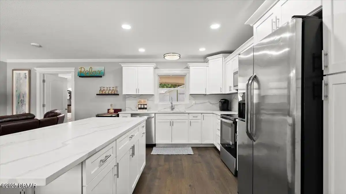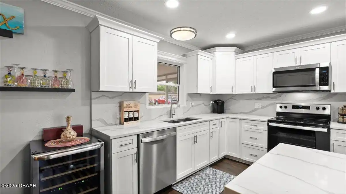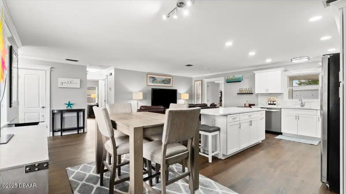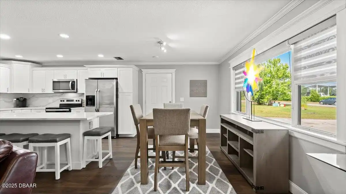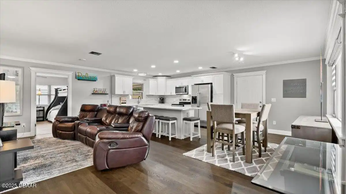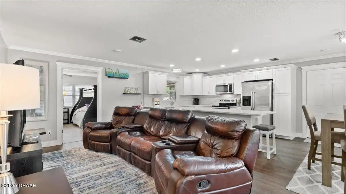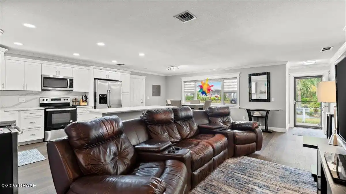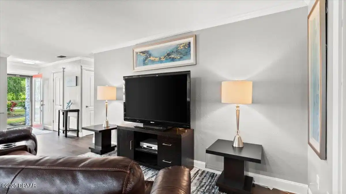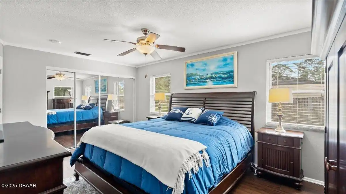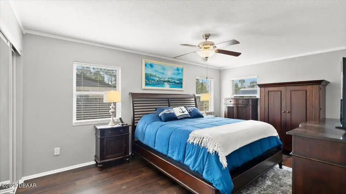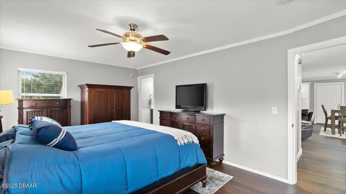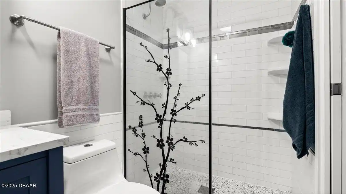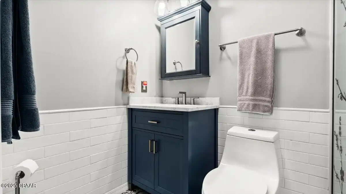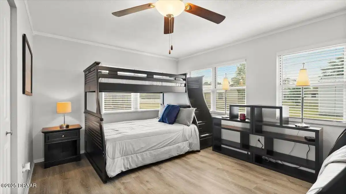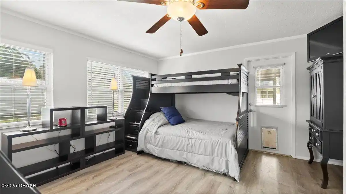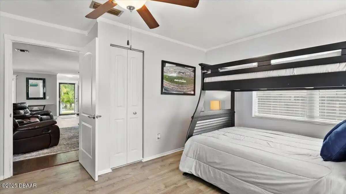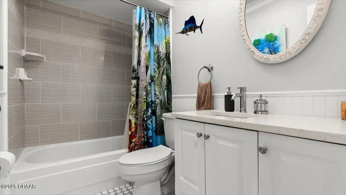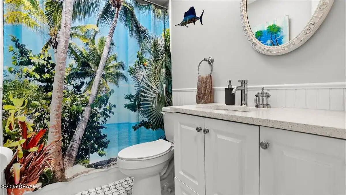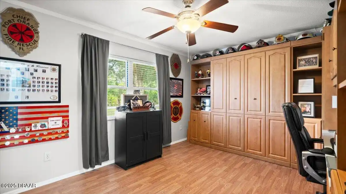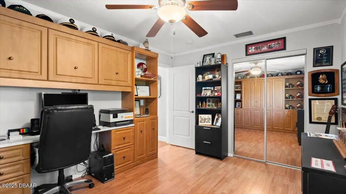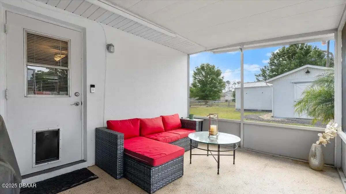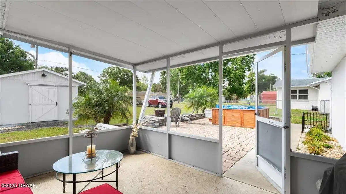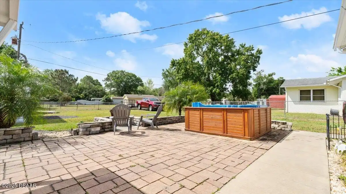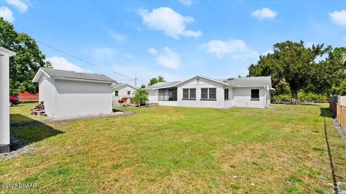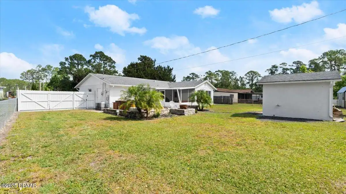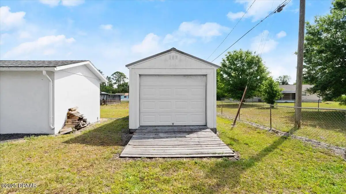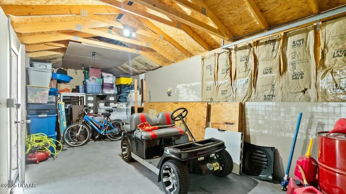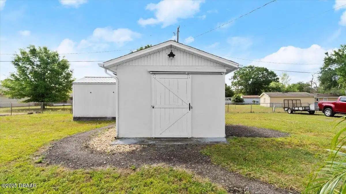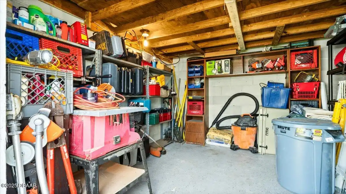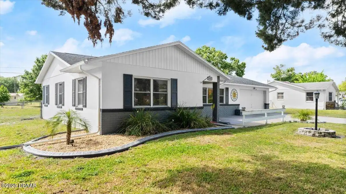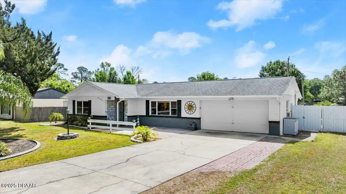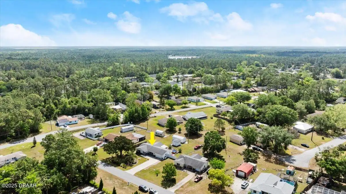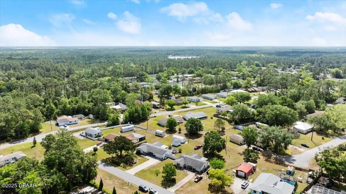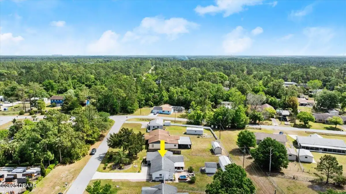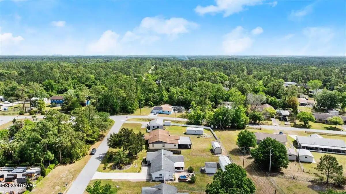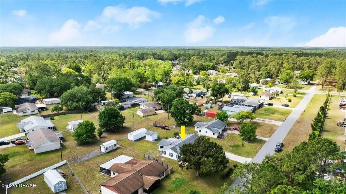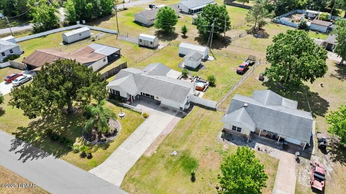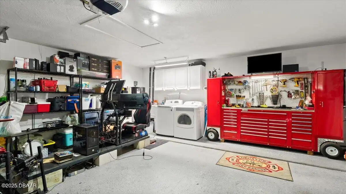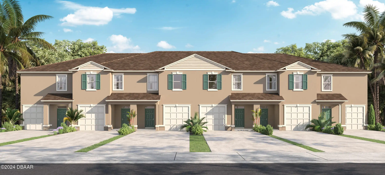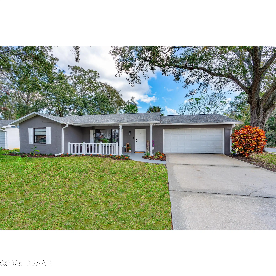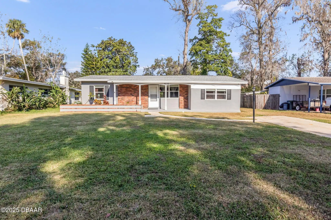3743 General Marshall Road, Daytona Beach, FL
$349,500
($252/sqft)
List Status: Active
3743 General Marshall Road
Daytona Beach, FL 32124
Daytona Beach, FL 32124
3 beds
2 baths
1386 living sqft
2 baths
1386 living sqft
Top Features
- Subdivision: Highridge Estates
- Built in 1977
- Style: Ranch
- Single Family Residence
Description
GORGEOUS REMODELEDED 3-BEDROOM 2-BATH HOME WITH NO HOA SITUATED ON LARGE FENCED LOT WITH ROOM FOR BOAT/RV PARKING MOTORCYCLES & ALL THE TOYS! STUNNING RENOVATED GOURMET KITCHEN FEATURES BEAUTIFUL QUARTZ COUNTERTOPS & BACKSPLASH CROWN-TOPPED CABINETRY NEW SINK NEW LIGHTING NEW APPLIANCES (RANGE & DISHWASHER) & PULL-OUT PANTRY. LARGE CENTER ISLAND FOR CASUAL DINING PLUS LIGHT & BRIGHT FORMAL DINING SPACE W/CUSTOM WINDOW TREATMENTS. BEAUTIFUL LUXURY VINYL FLOORING NEW TRIM PACKAGE COMPLETE W/DOOR SLABS CUSTOM-TRIM CASING & CROWN MOLDING. CUSTOM MADE MURPHY BED & BUILT-IN OFFICE UNIT IN SECOND BEDROOM & REMODELED FULL BATH W/DECORATIVE TILE WORK & BEAD-BOARD.... PRIVATE PRIMARY EN-SUITE W/REMODELD FULL BATH. SEPARATE THIRD GUEST ROOM W/ACESS TO SCREENED-IN PATIO. NEWER INTERIOR AND EXTERIOR PAINT THROGHOUT... TWO CAR GARAGE PLUS DETACHED ONE CAR GARAGE WITH ELECTRIC & SEPARATE STORAGE SHED WITH NEW BARN DOOR... KICK BACK AND RELAX IN SCREENED IN COVERED PATIO OR ENJOY A SOOTHING SOAK IN ABOVE GROUND HOT TUB... STACKED STONE FIRE PIT IS THE PERFECT SPOT TO HANG OUT AT NIGHT AND STAR-GAZE... HOME ALSO INCLUDES RECESSED LIGHTING ANDERSON STORM DOOR STAINED GLASS FRONT DOOR & 6"BASEBOARDS. GREAT LOCATION JUST A FEW MILES FROM DAYTONA INTERNATIONAL SPEEDWAY DAYTONA INTERNATIONAL AIRPORT RESTUARANTS SHOPS AND LESS THAN TEN MILES TO THE WORLD'S MOST FAMOUS BEACH.,GORGEOUS REMODELEDED 3-BEDROOM 2-BATH HOME WITH NO HOA SITUATED ON LARGE FENCED LOT WITH ROOM FOR BOAT/RV PARKING MOTORCYCLES & ALL THE TOYS! STUNNING RENOVATED GOURMET KITCHEN FEATURES BEAUTIFUL QUARTZ COUNTERTOPS & BACKSPLASH CROWN-TOPPED CABINETRY NEW SINK NEW LIGHTING NEW APPLIANCES (RANGE & DISHWASHER) & PULL-OUT PANTRY. LARGE CENTER ISLAND FOR CASUAL DINING PLUS LIGHT & BRIGHT FORMAL DINING SPACE W/CUSTOM WINDOW TREATMENTS. BEAUTIFUL LUXURY VINYL FLOORING NEW TRIM PACKAGE COMPLETE W/DOOR SLABS CUSTOM-TRIM CASING & CROWN MOLDING. CUSTOM MADE MURPHY BED & BUILT-IN OFFICE UNIT IN SECOND BEDRO
Property Details
Property Photos












































MLS #1211310 Listing courtesy of Re/max Signature provided by Daytona Beach Area Association Of REALTORS.
Similar Listings
All listing information is deemed reliable but not guaranteed and should be independently verified through personal inspection by appropriate professionals. Listings displayed on this website may be subject to prior sale or removal from sale; availability of any listing should always be independent verified. Listing information is provided for consumer personal, non-commercial use, solely to identify potential properties for potential purchase; all other use is strictly prohibited and may violate relevant federal and state law.
The source of the listing data is as follows:
Daytona Beach Area Association Of REALTORS (updated 4/2/25 4:12 PM) |

