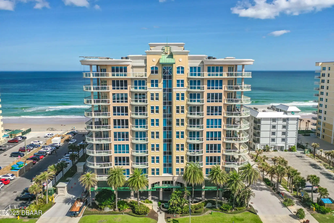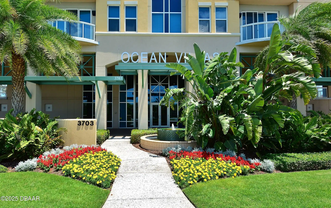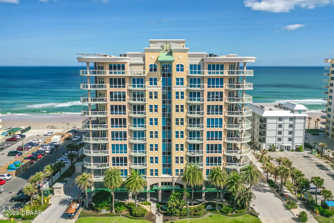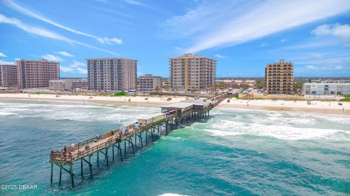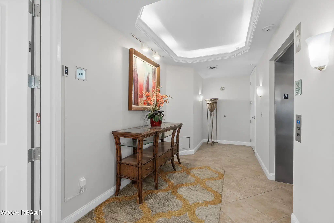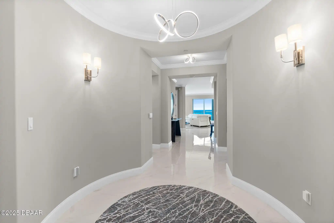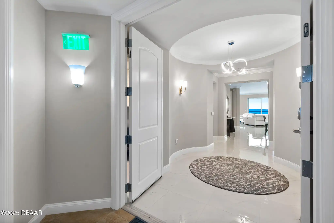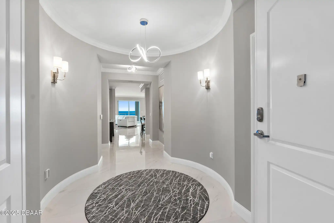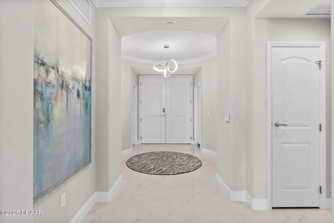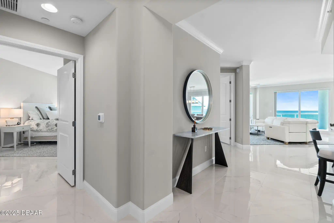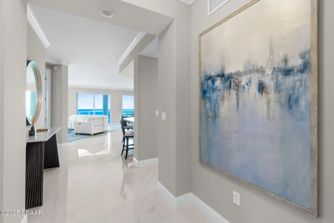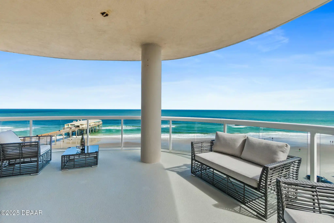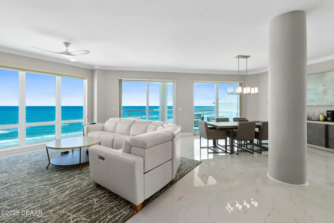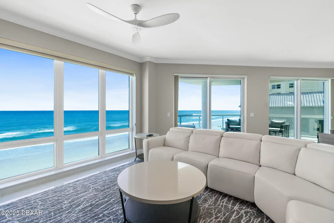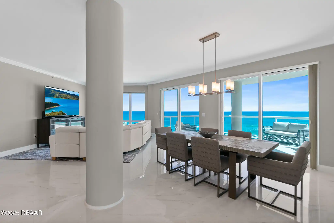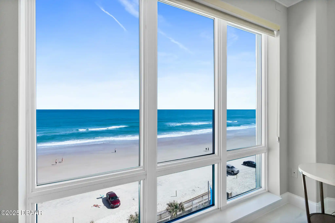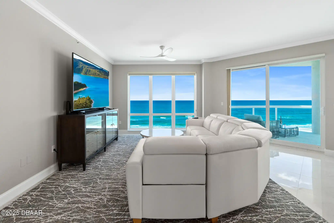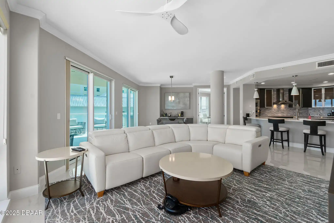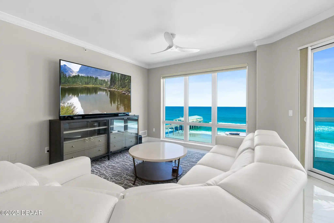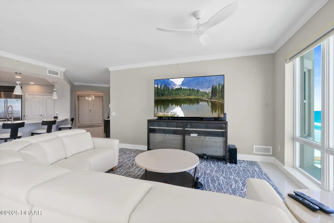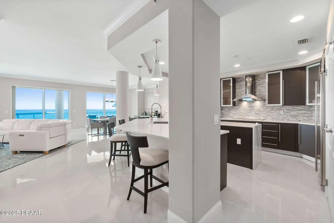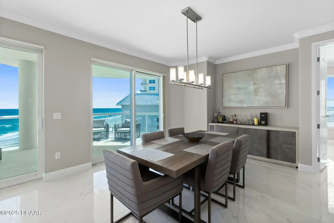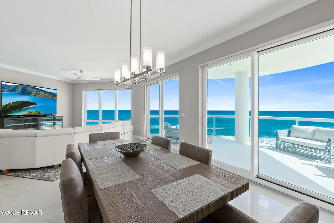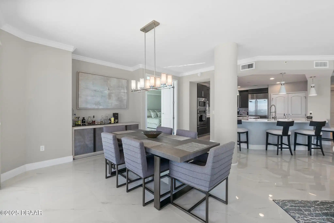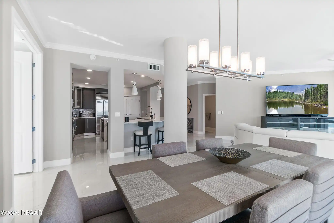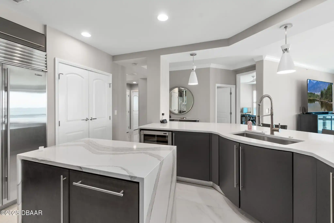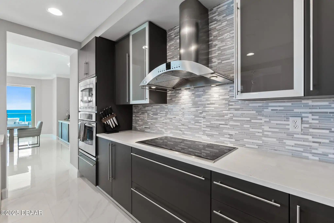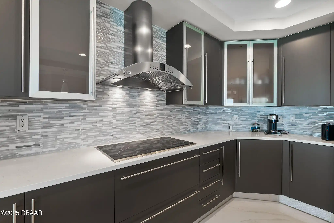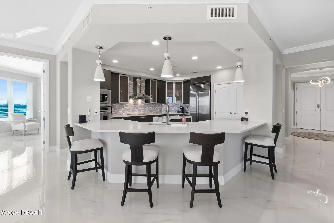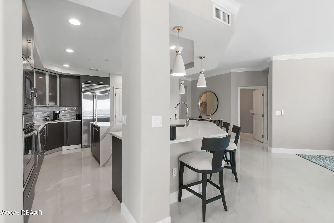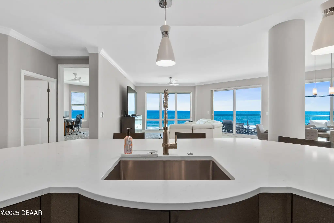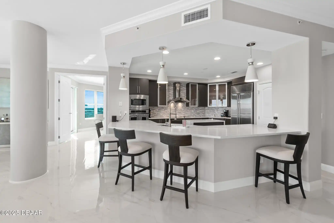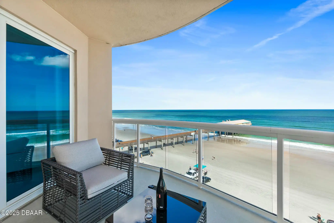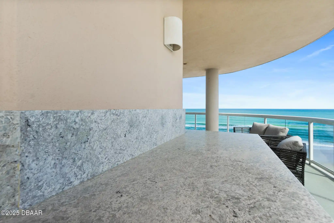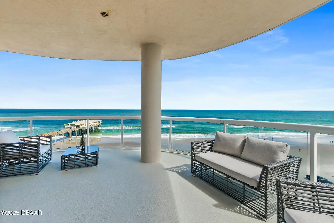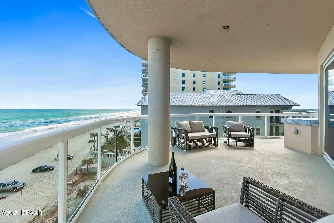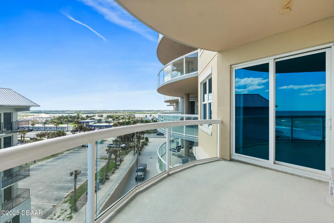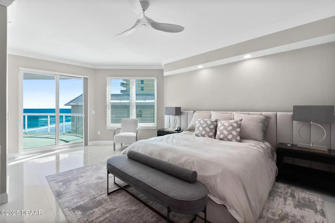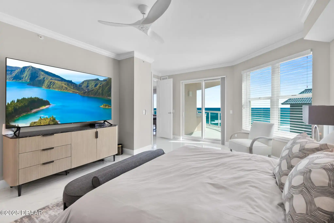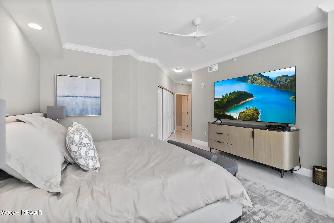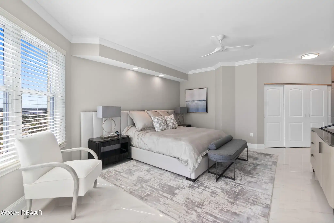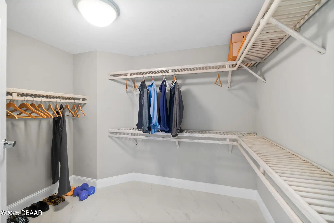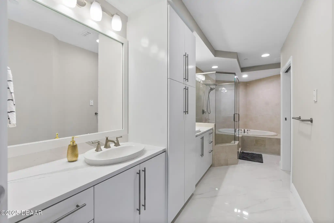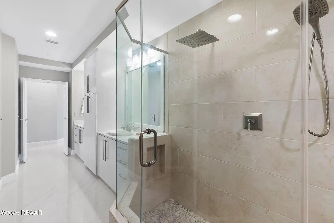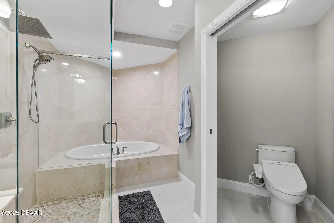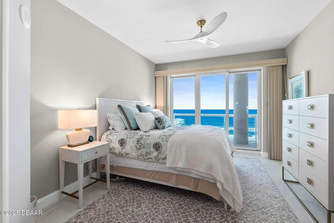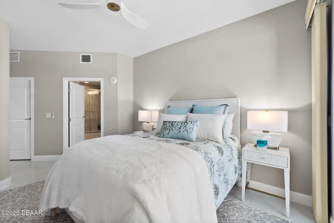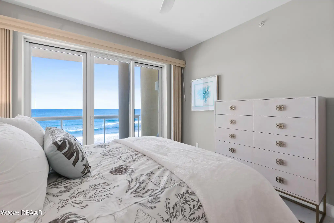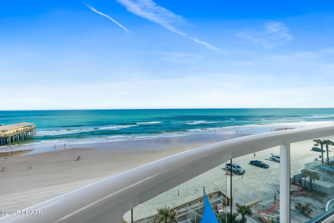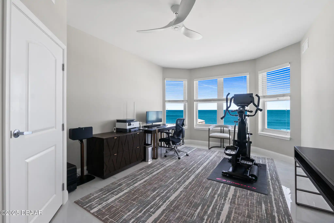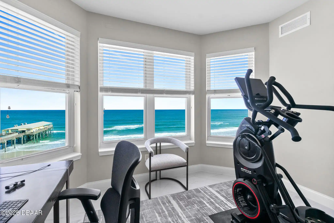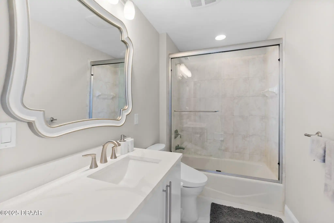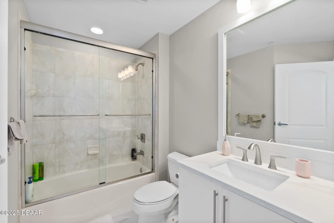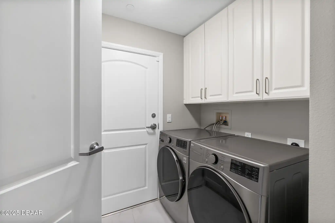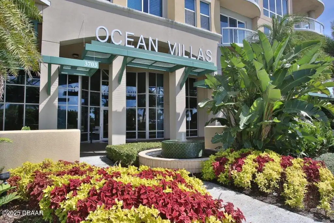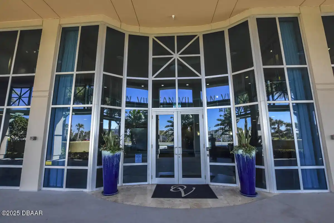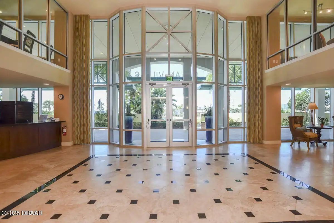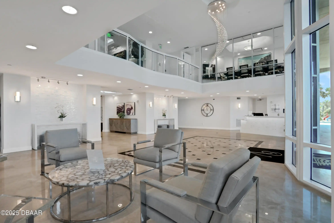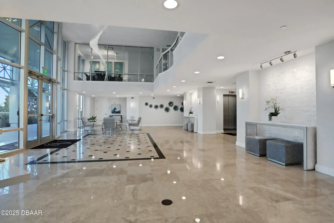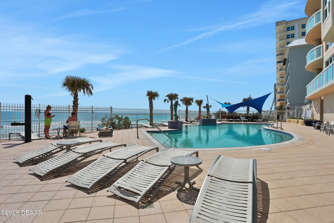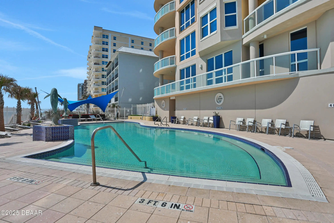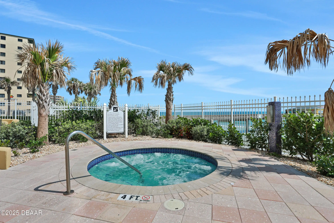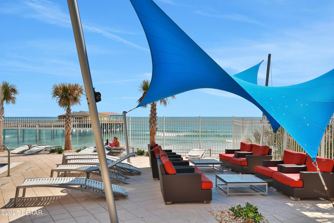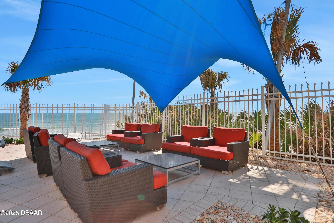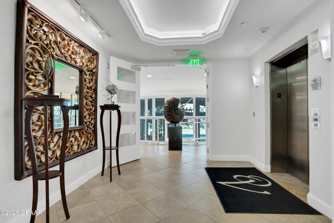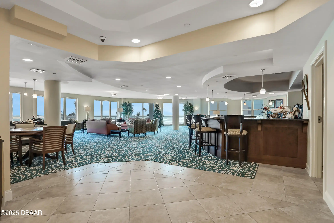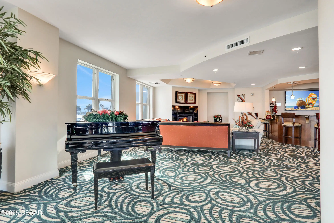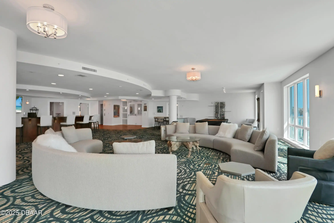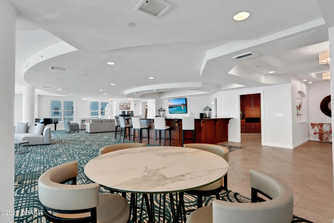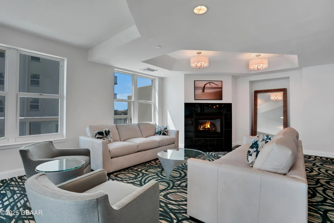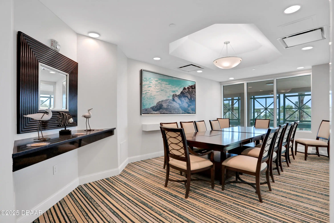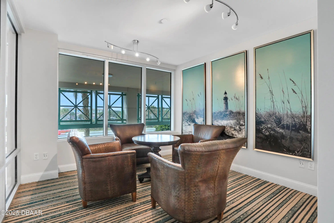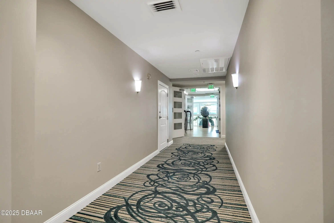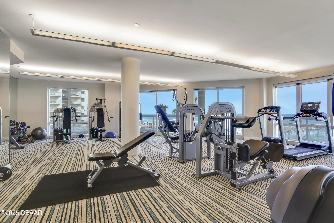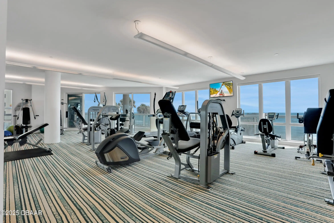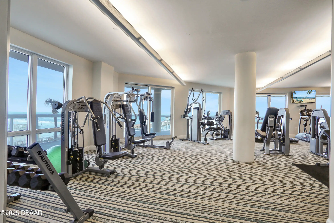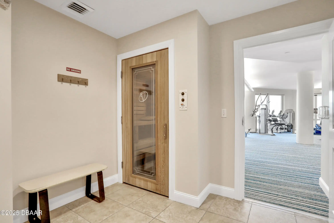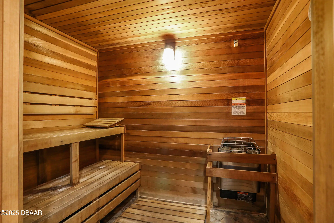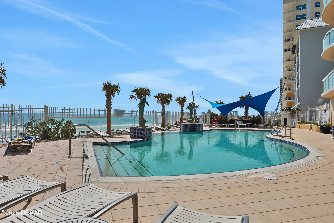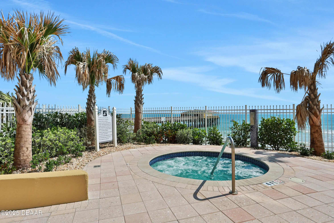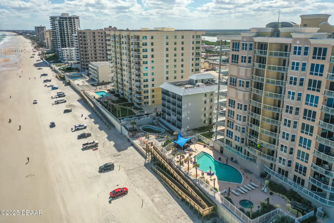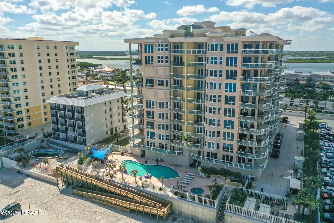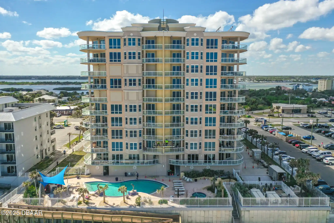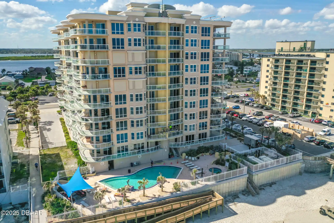3703 S Atlantic Avenue Unit: 507, Daytona Beach Shores, FL
$1,795,000
($726/sqft)
List Status: Active
3703 S Atlantic Avenue
Daytona Beach Shores, FL 32118
Daytona Beach Shores, FL 32118
3 beds
3 baths
2471 living sqft
3 baths
2471 living sqft
Top Features
- Frontage: Ocean Front, Seawall, Ocean Access
- View: Beach, Ocean, River, Pool, City
- Subdivision: Ocean Villas Condominium
- Built in 2006
- Style: Other6, Contemporary, Other
- Condominium
Description
Seller Financing available! COVETED SOUTHERN EAST EXPOSURE DIRECT OCEANFRONT! DISCOVER THE CAPTIVATING SYNERGY OF OCEAN VIEWS SEAMLESSLY BLENDED WITH COASTAL ELEGANCE THROUGHOUT THIS LUXURIOUS RESIDENCE WHICH STANDS AS ONE OF THE REGION'S MOST ESTEEMED OFFERINGS. DELIVERED FURNISHED THIS EXCEPTIONAL DIRECT OCEANFRONT HOME HAS BEEN CURATED WITH A DESIGNER'S VISION AND ELEVATED THROUGH METICULOUS UPGRADES TO A STANDARD THAT IS UNCOMMONLY ACHIEVED. (**3 parking spaces and storage room plus cage) OCEAN VILLAS IS AN AMALGAMATION OF EXQUISITE ARCHITECTURE AND A MASTERPIECE OF UNCOMPROMISING QUALITY AMIDST THE WHITE SANDS OF THE SHORES. THIS EXTRAORDINARY CONDO INCLUDES A SEMI-PRIVATE ELEVATOR THAT GRACIOUSLY LEADS YOU TO YOUR LARGE PERSONAL VESTIBULE OPENING TO A GRAND PRESIDENTIAL DOUBLE DOOR ENTRYWAY THAT EMBODIES THE ESSENCE OF A LUXURIOUS HOME. SPANNING 3 BEDROOMS AND 3 BATHROOMS THIS IMPRESSIVE PROPERTY OFFERS 2 471 SQUARE FEET OF LIVING SPACE FEATURING TWO MASTER SUITES AND BREATHTAKING OCEAN VIEWS FROM EVERY ROOM. THE ROTUNDA IS ADORNED WITH A MODERN MINIMALIST LIGHT WITH A SPIRALING SUSPENSION INTERWOVEN WITH CONTEMPORARY GLAM. THE SHINY 24x24 PORCELAIN TILE FLOORING WITH GREY VEINING ARTISTICALLY SETS THE SCENE OF OPULENCE. THE EUROPEAN KITCHEN CABINETS ARE ELEGANTLY ACCENTUATED BY QUARTZ COUNTERTOPS AND A GREY BACKSPLASH. THIS SPACE FEATURES A SUB-ZERO REFRIGERATOR WINE FRIDGE AND AN 11-FOOT ISLAND. PLUS A CENTER ISLAND WITH WATERFALL EDGE. STYLISH PENDANT LIGHTING PROVIDES THE PERFECT FINISHING TOUCH TO THIS OCEANFRONT OASIS. OPEN THE BLINDS TO UNVEIL A STUNNING OCEAN VIEW THROUGH OVER 30 FEET OF FLOOR-TO-CEILING GLASS PANORAMICALLY ENCOMPASSING THE LIVING ROOM AND PROVIDING AN IDEAL SETTING FOR BOTH RELAXATION AND ENTERTAINMENT. THE PRIMARY SUITE SERVES AS A PERFECT ESCAPE OFFERING ENCHANTING OCEAN VIEWS THAT EXTEND TO THE BALCONY. IT FEATURES A WALK-IN CLOSET FOR THE LADY OF THE HOUSE AND A DISTINCT GENTLEMAN'S CLOSET CRAFTED IN WOOD. THE BATH FEA
Property Details
Property Photos




















































































MLS #1209424 Listing courtesy of Oceans Luxury Realty Full Service Llc provided by Daytona Beach Area Association Of REALTORS.
All listing information is deemed reliable but not guaranteed and should be independently verified through personal inspection by appropriate professionals. Listings displayed on this website may be subject to prior sale or removal from sale; availability of any listing should always be independent verified. Listing information is provided for consumer personal, non-commercial use, solely to identify potential properties for potential purchase; all other use is strictly prohibited and may violate relevant federal and state law.
The source of the listing data is as follows:
Daytona Beach Area Association Of REALTORS (updated 4/2/25 4:27 PM) |

