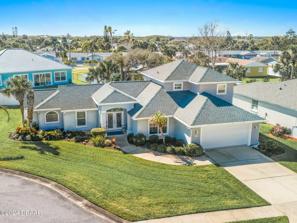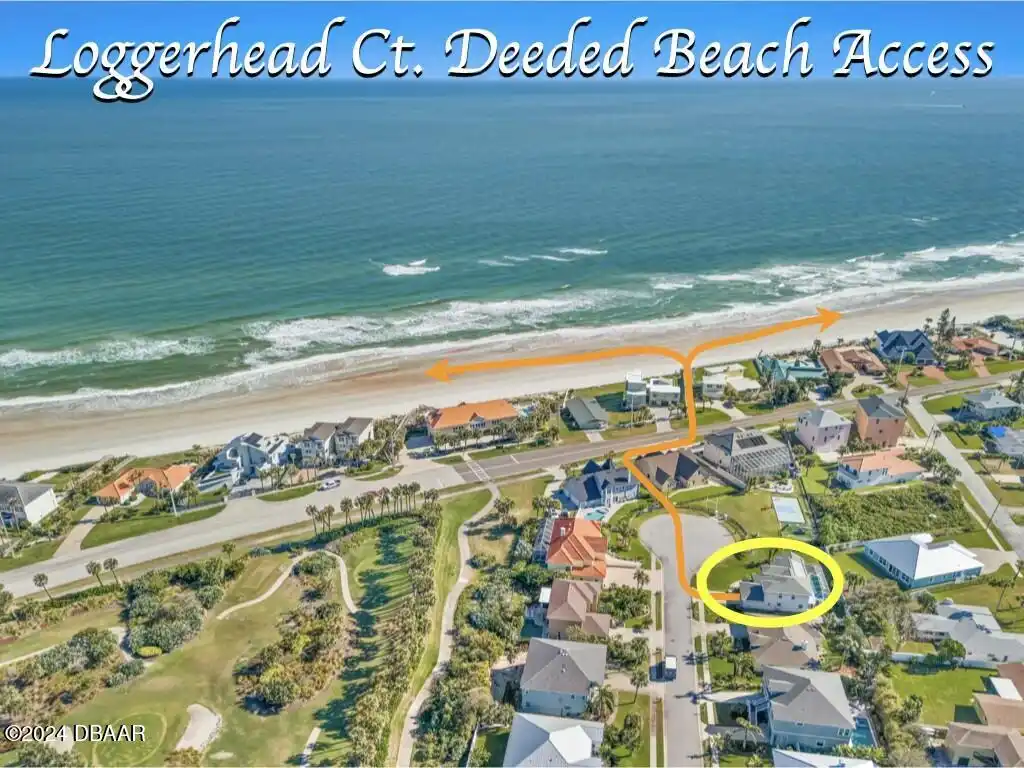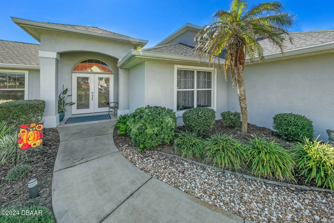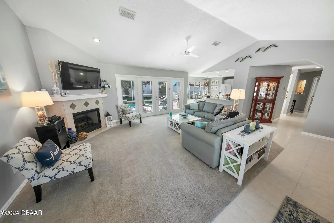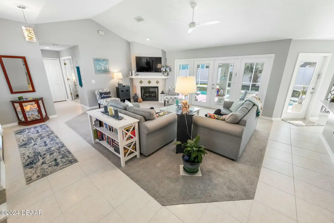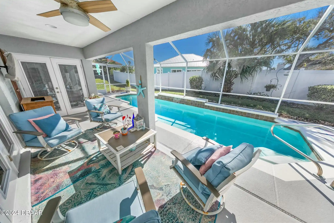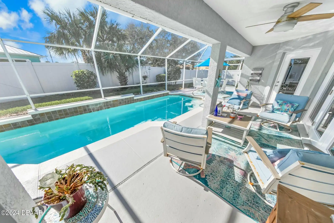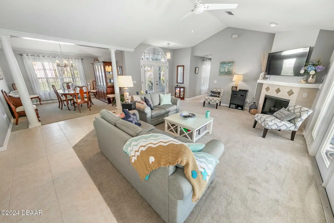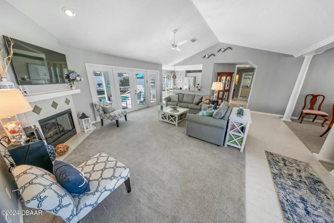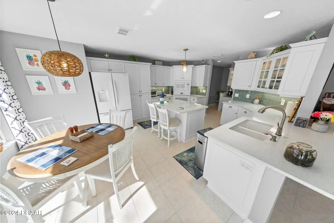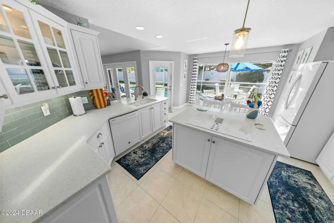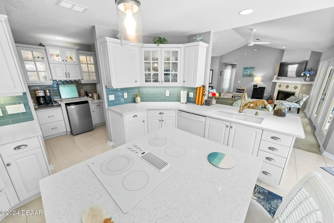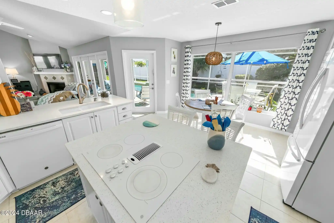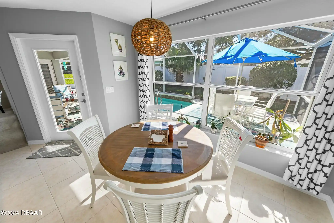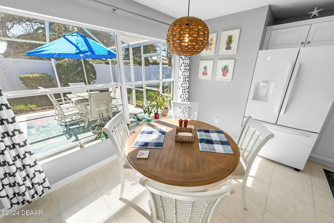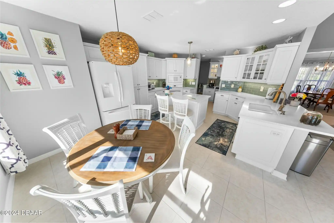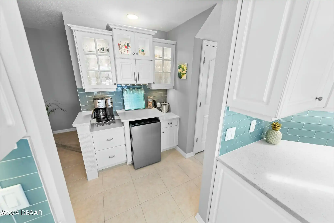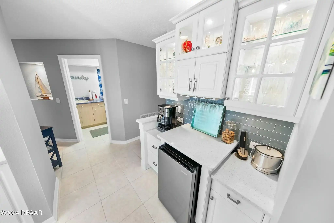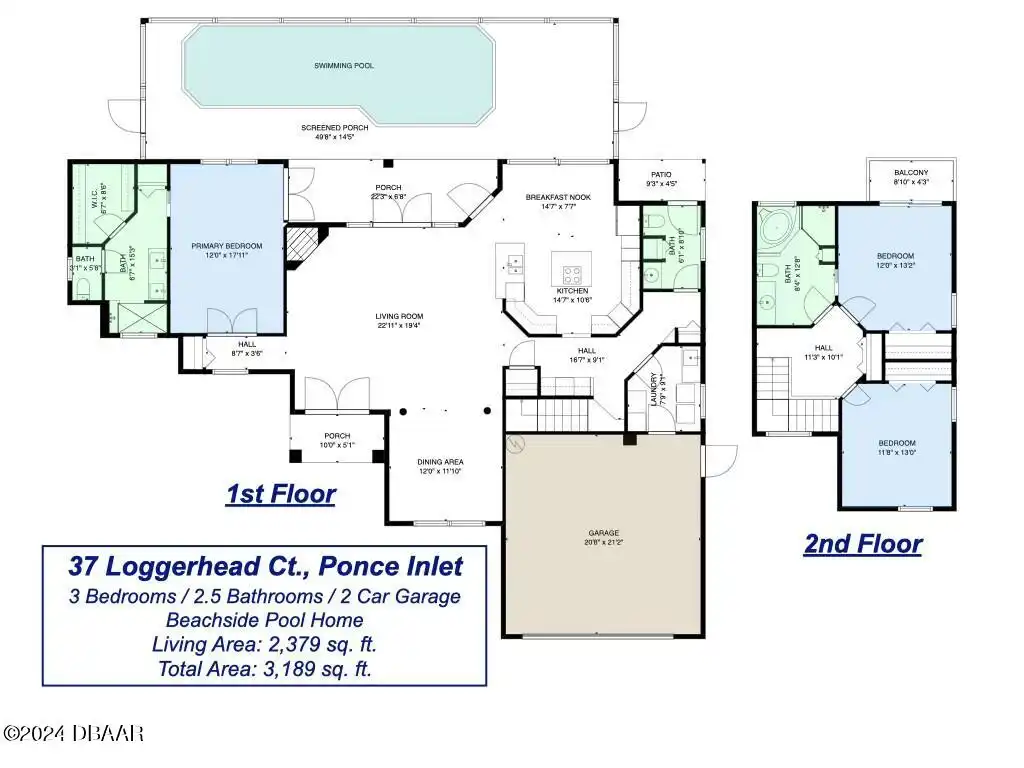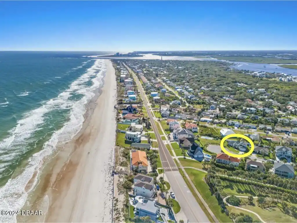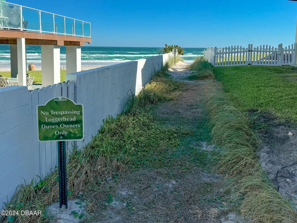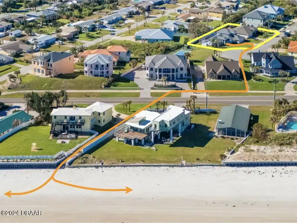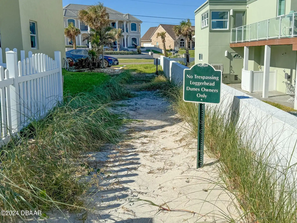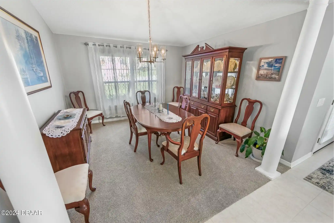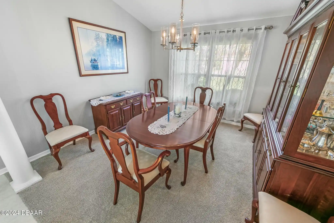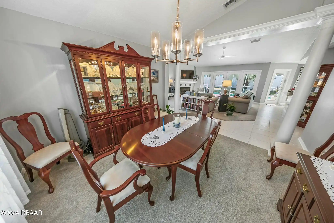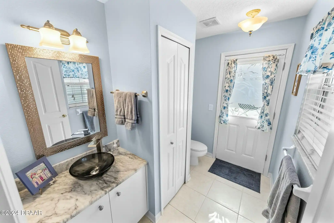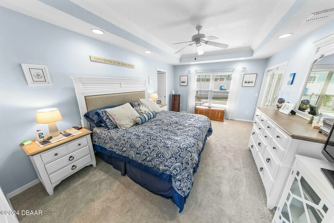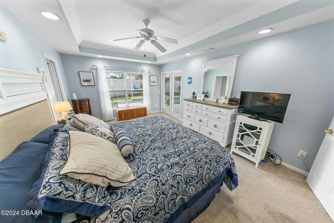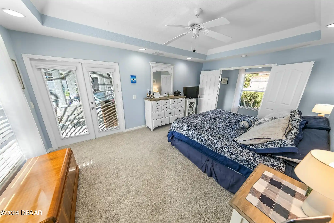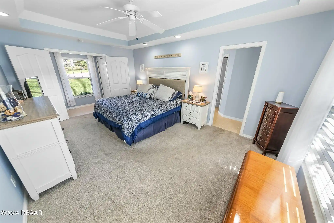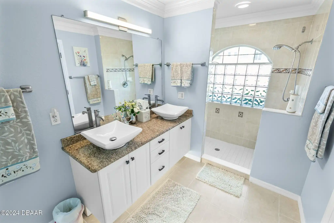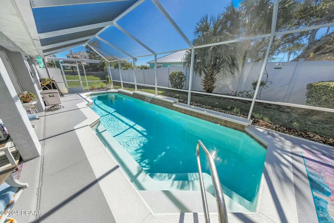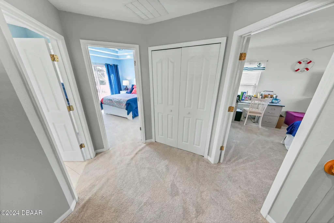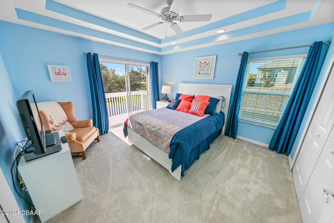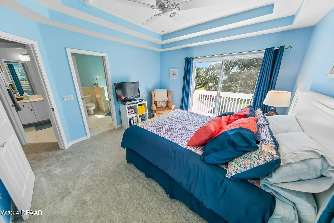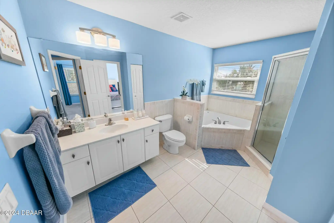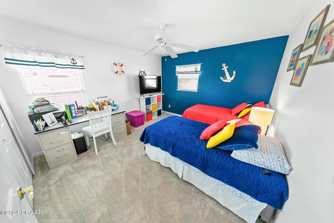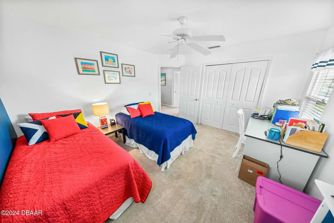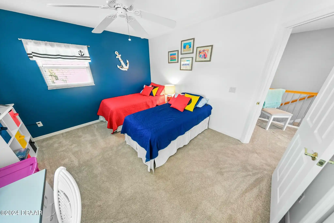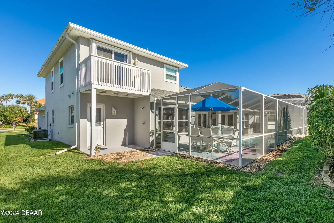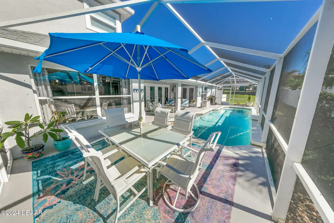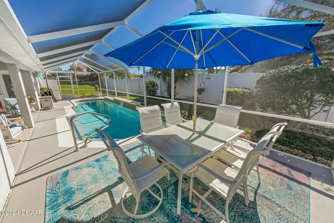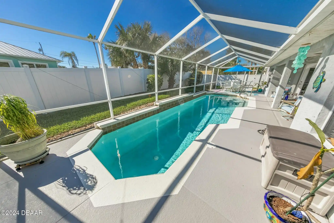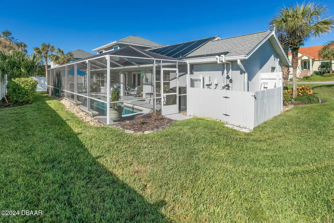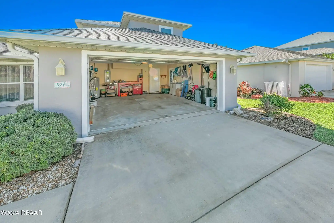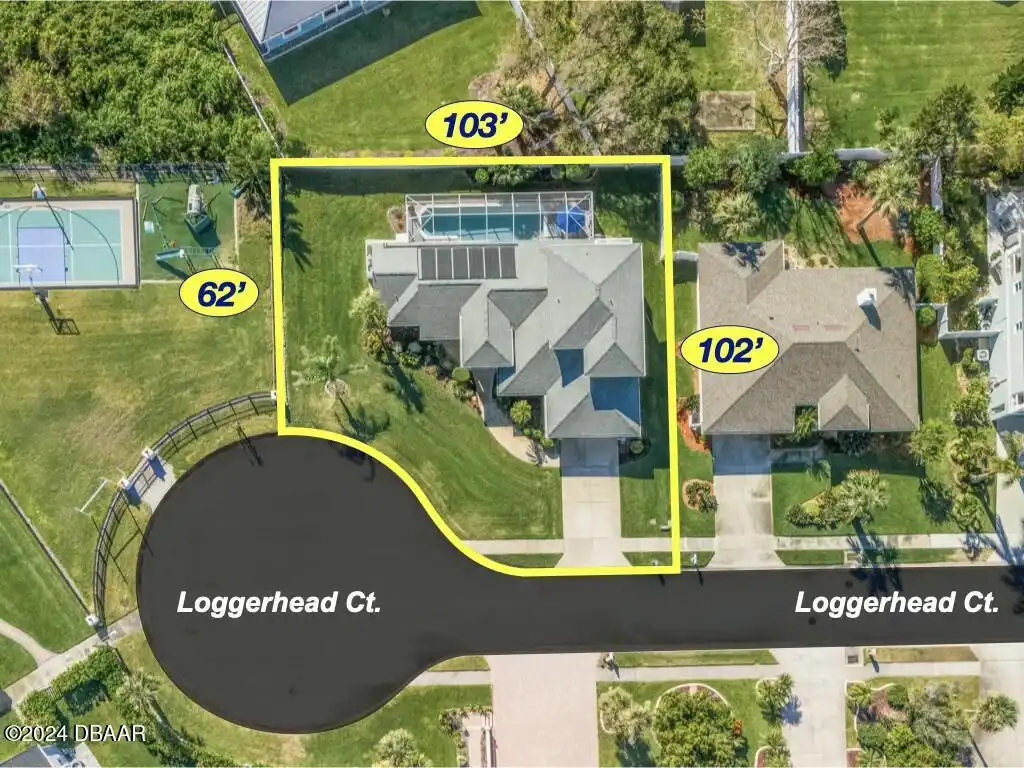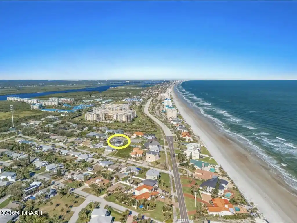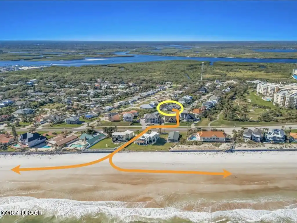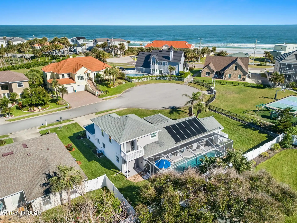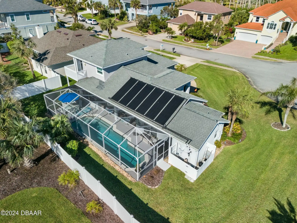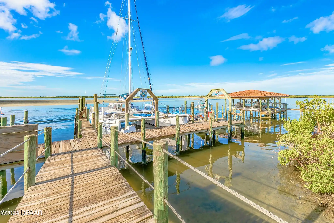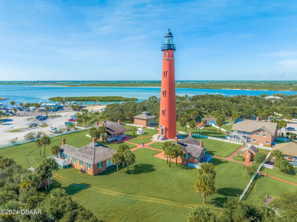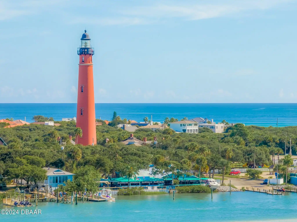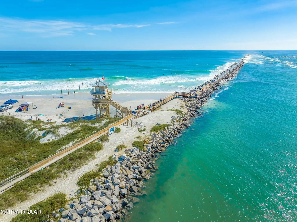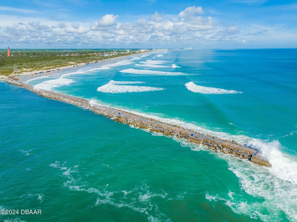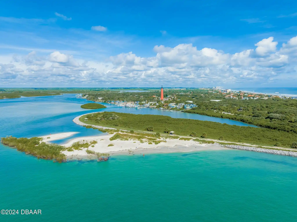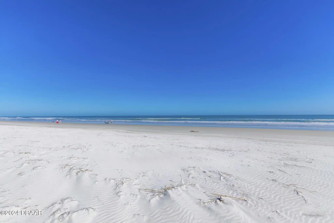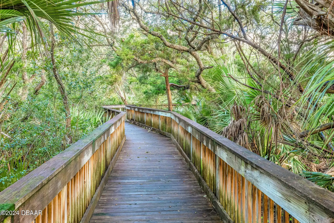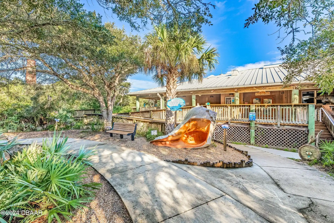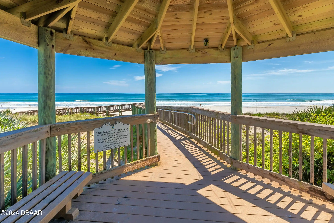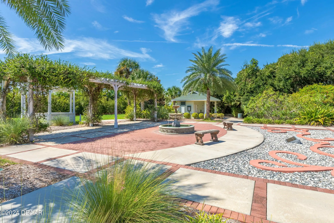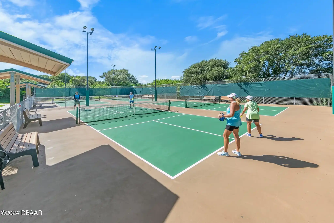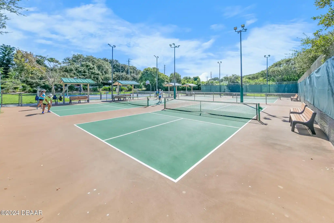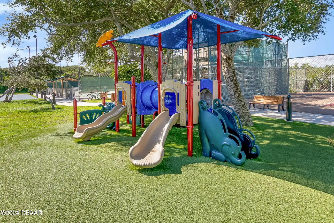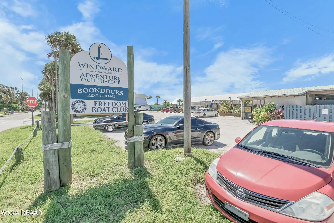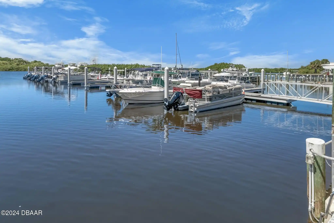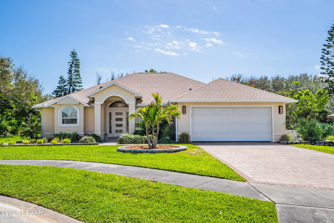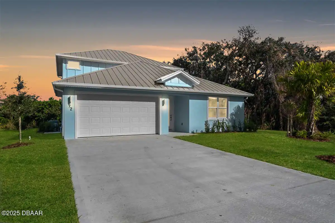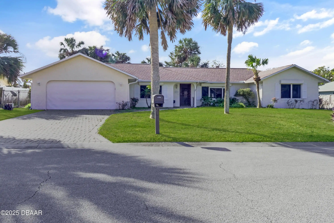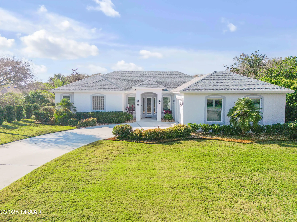37 Loggerhead Court, Ponce Inlet, FL
$894,000
($376/sqft)
List Status: Active
37 Loggerhead Court
Ponce Inlet, FL 32127
Ponce Inlet, FL 32127
3 beds
2 baths
2379 living sqft
2 baths
2379 living sqft
Top Features
- View: Ocean
- Subdivision: Loggerhead
- Built in 2001
- Single Family Residence
Description
PONCE INLET GEM!! This GORGEOUS AND IMMACULATE 3BR/2.5BA BEACHSIDE POOL HOME built in 2001 is located on an OVERSIZED LOT with great curb appeal at the end of a QUIET CUL-DE-SAC on what neighbors feel is the MOST DESIRABLE STREET in Ponce Inlet!! Enjoy DEEDED BEACH ACCESS steps from your front door!! Enter this awesome beachside home through the impressive double door etched glass entry way with transom window and your eyes focus on the SPACIOUS OPEN FLOOR PLAN boasting an ABUNDANCE OF NATURAL LIGHT! The wall to wall sliding glass doors lead to the sparkling SOLAR HEATED SCREENED POOL and the extensive patio and covered lanai is perfect for BBQ's and entertaining guests. The main level features VAULTED CEILINGS and an inviting great room with CORNER GAS FIREPLACE. There's also a sizable formal dining room. The UPDATED FULLY-EQUIPPED EAT IN KITCHEN is superb and includes stunning QUARTZ COUNTERTOPS white appliances a center island BREAKFAST BAR ample cabinetry (some with pull out drawers) over and under counter lighting large pantry and a wonderful bistro-inspired COFFEE STATION. The LARGE PRIMARY SUITE also has access to the pool/patio area and features French doors a gorgeous tray ceiling and walk-in closet with organizers. The LUXURIOUS PRIMARY BATHROOM has a Granite vanity top two vessel sinks a large step-in shower with dual shower heads a private water closet and elegant crown molding. The convenient UPDATED POOL BATHROOM has access from the pool/patio area and there's also an OUTSIDE HOT/COLD SHOWER to rinse off after beach time! Upstairs features two SPACIOUS GUEST BEDROOMS and a full bathroom with double doors making one of the guest rooms an ensuite. The upstairs bathroom has a stall shower as well as a garden soaking tub. The manicured lot has a PVC fencing and the sprinkler system is fed by a WELL FOR IRRIGATION and has a NEWER WELL PUMP. Laundry time will be a breeze in the LARGE INSIDE LAUNDRY ROOM WITH SINK which leads to the oversized two c
Property Details
Property Photos






































































MLS #1206337 Listing courtesy of Team Caron Realty Inc provided by Daytona Beach Area Association Of REALTORS.
Similar Listings
All listing information is deemed reliable but not guaranteed and should be independently verified through personal inspection by appropriate professionals. Listings displayed on this website may be subject to prior sale or removal from sale; availability of any listing should always be independent verified. Listing information is provided for consumer personal, non-commercial use, solely to identify potential properties for potential purchase; all other use is strictly prohibited and may violate relevant federal and state law.
The source of the listing data is as follows:
Daytona Beach Area Association Of REALTORS (updated 3/27/25 8:07 PM) |

