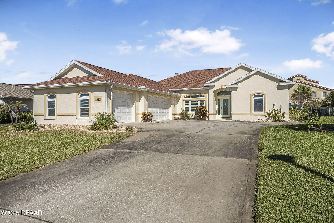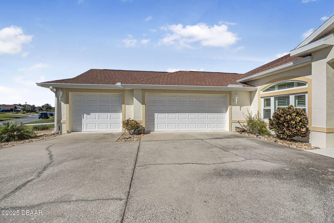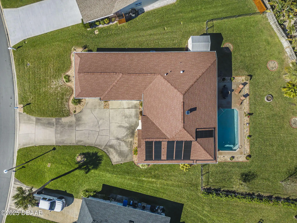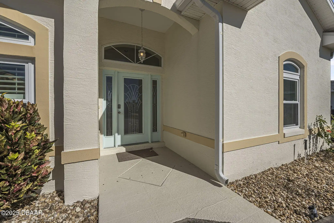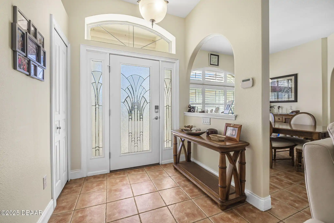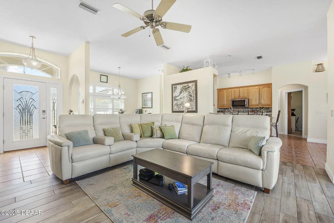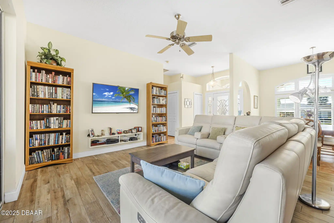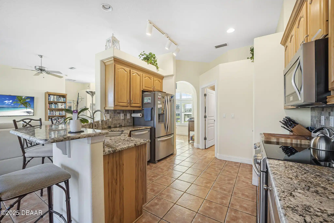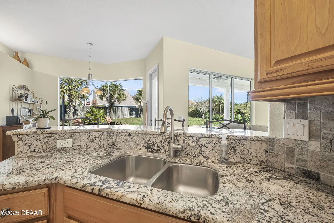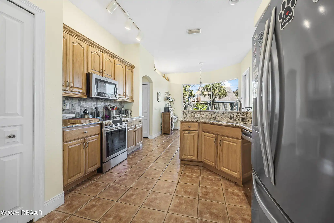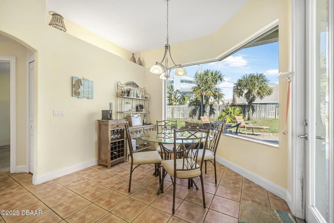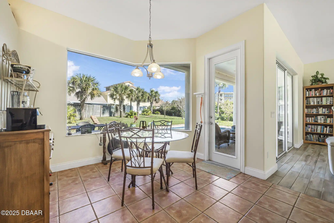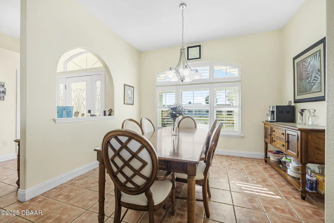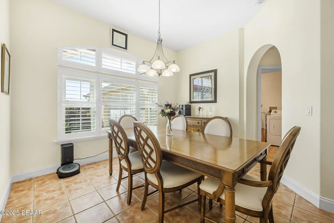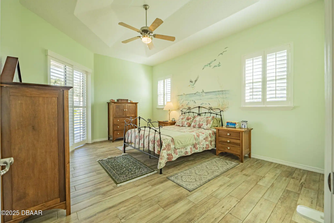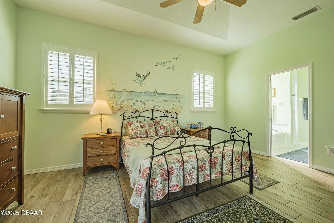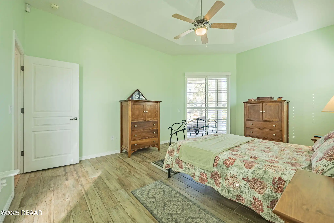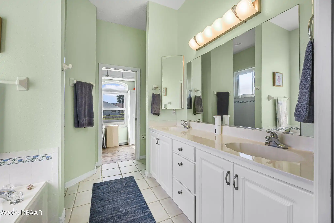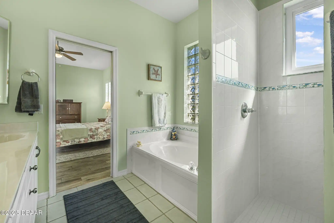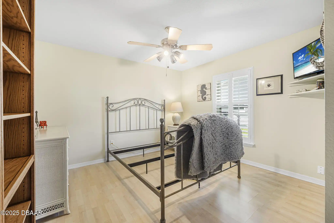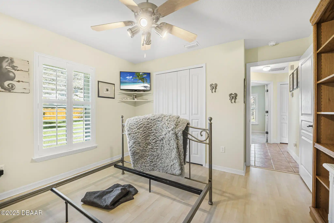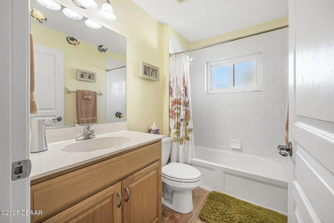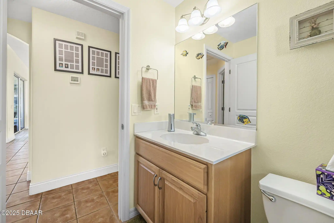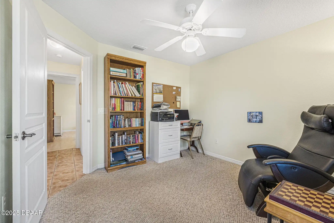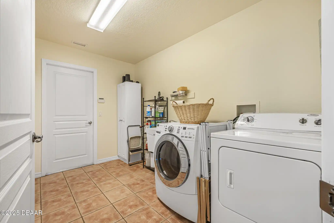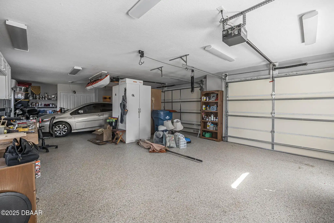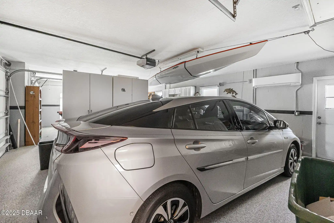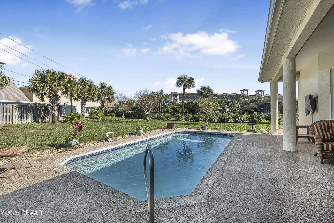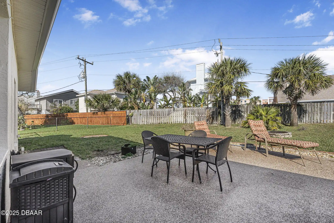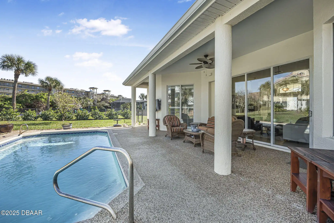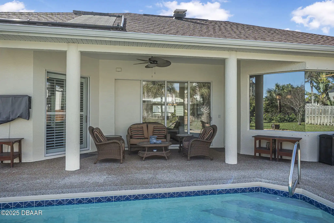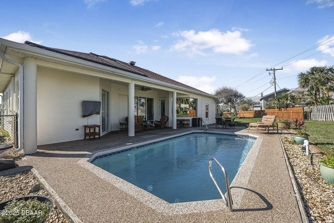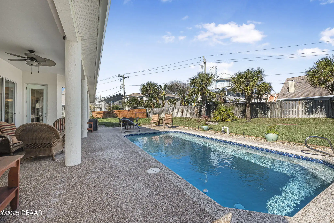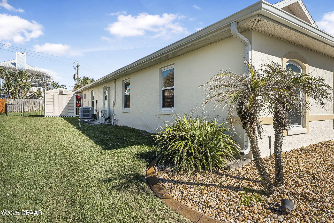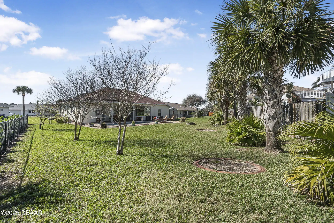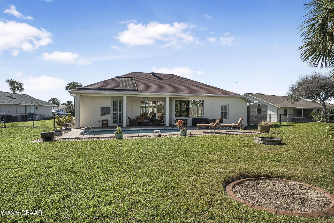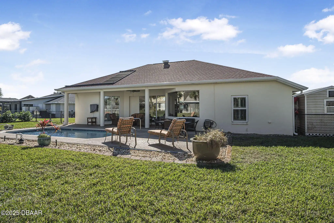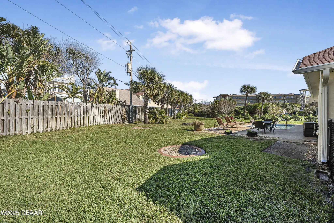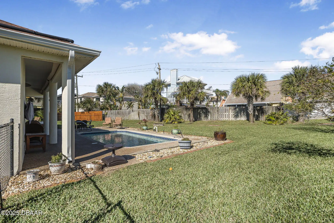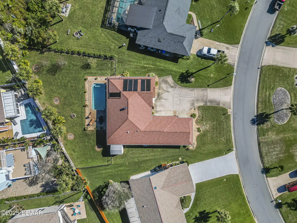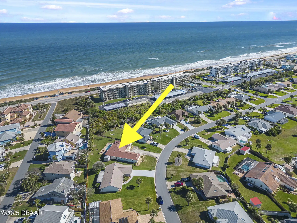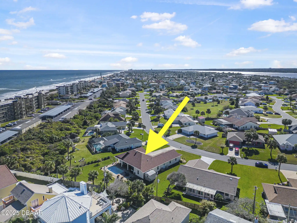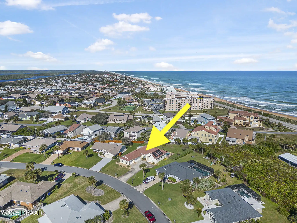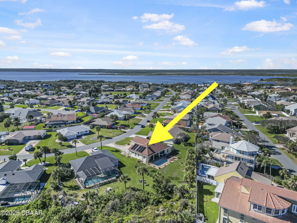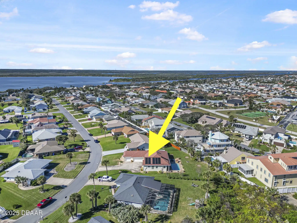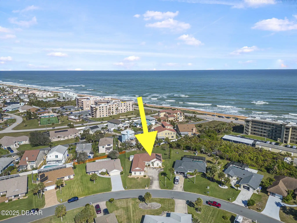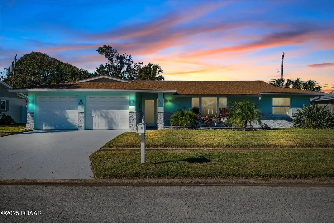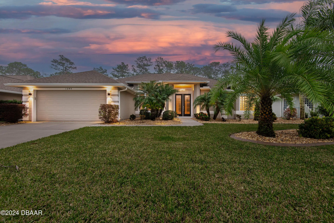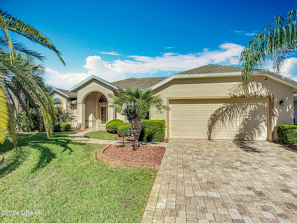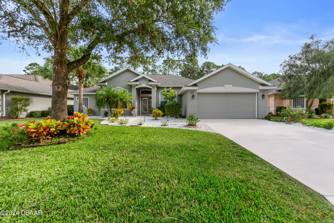33 Sea Gull Drive, Ormond Beach, FL
$665,000
($390/sqft)
List Status: Active
33 Sea Gull Drive
Ormond Beach, FL 32176
Ormond Beach, FL 32176
3 beds
2 baths
1703 living sqft
2 baths
1703 living sqft
Top Features
- Subdivision: Seabridge South
- Built in 2001
- Single Family Residence
Description
Welcome to your beachside pool home with a 3-car climate-controlled garage! This charming residence is nestled in the desirable Seabridge South community situated between the ocean and the Intracoastal Waterway. Built in 2001 this well-maintained home offers 1 703 square feet of comfortable living space featuring 3 bedrooms 2 bathrooms and 822 square feet of garage space. As you enter you'll be greeted by an open floor plan with 10-foot ceilings creating a spacious and inviting atmosphere. The eat-in kitchen and living room overlook the sparkling pool and oversized backyard. The kitchen is equipped with a breakfast bar and pantry making it perfect for both everyday living and entertaining. The indoor laundry room adds to the home's convenience. The primary suite is a true retreat boasting an 11-foot tray ceiling dual vanities a soaking tub a walk-in shower and a generous walk-in closet. The split bedroom floor plan ensures privacy with two additional bedrooms... providing ample space for family or guests. Roof HVAC and water heater replaced in 2018; impact windows except lanai and front door which have fabric screens. Located just 10 minutes north of Granada Blvd. and about 15 minutes from both Daytona Beach and Flagler Beach this home offers the perfect balance of accessibility to larger cities and a peaceful coastal ambiance.,Welcome to your beachside pool home with a 3-car climate-controlled garage! This charming residence is nestled in the desirable Seabridge South community situated between the ocean and the Intracoastal Waterway. Built in 2001 this well-maintained home offers 1 703 square feet of comfortable living space featuring 3 bedrooms 2 bathrooms and 822 square feet of garage space. As you enter you'll be greeted by an open floor plan with 10-foot ceilings creating a spacious and inviting atmosphere. The eat-in kitchen and living room overlook the sparkling pool and oversized backyard. The kitchen is equipped with a breakfast bar
Property Details
Property Photos














































MLS #1207714 Listing courtesy of Adams Cameron & Co. Realtors provided by Daytona Beach Area Association Of REALTORS.
Similar Listings
All listing information is deemed reliable but not guaranteed and should be independently verified through personal inspection by appropriate professionals. Listings displayed on this website may be subject to prior sale or removal from sale; availability of any listing should always be independent verified. Listing information is provided for consumer personal, non-commercial use, solely to identify potential properties for potential purchase; all other use is strictly prohibited and may violate relevant federal and state law.
The source of the listing data is as follows:
Daytona Beach Area Association Of REALTORS (updated 1/11/25 12:52 AM) |

