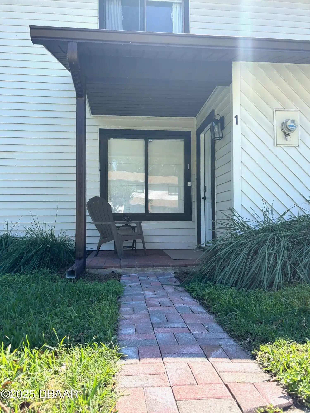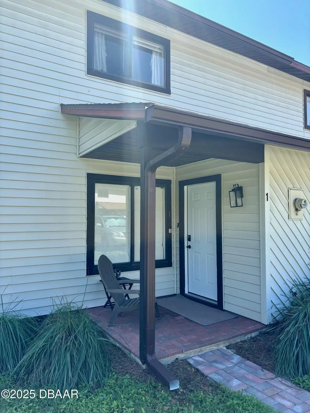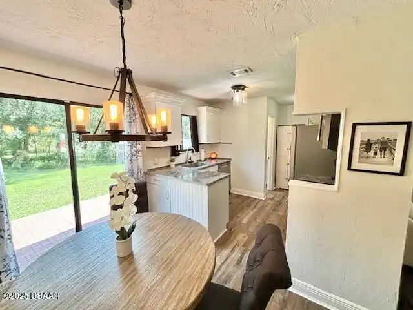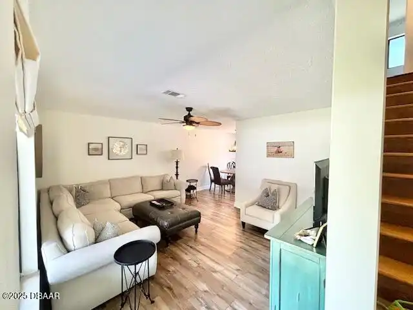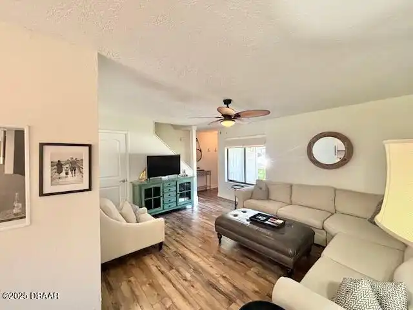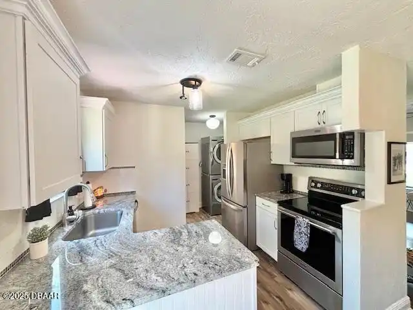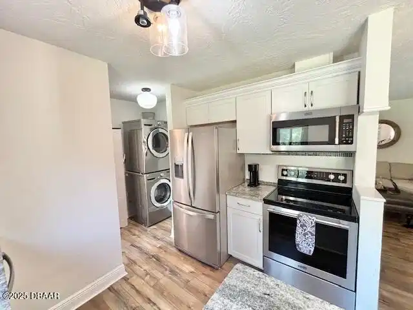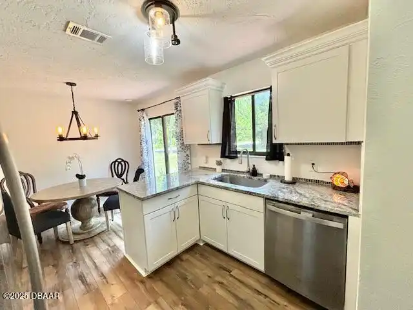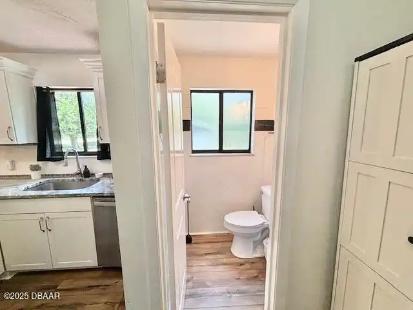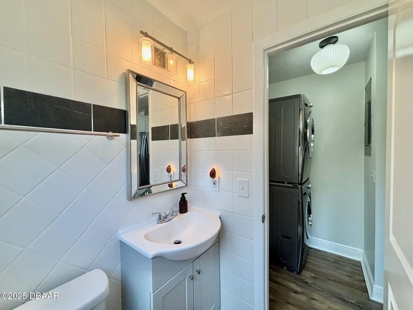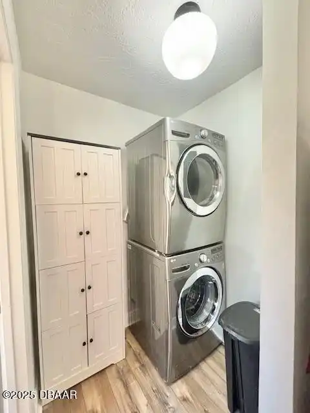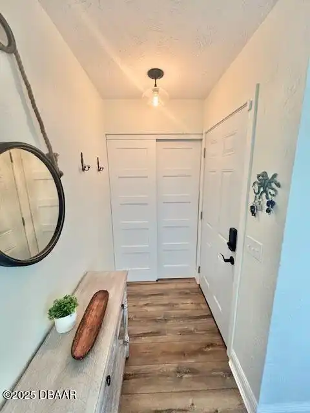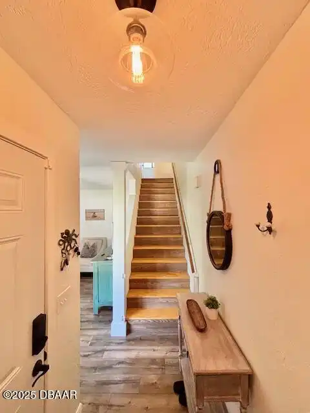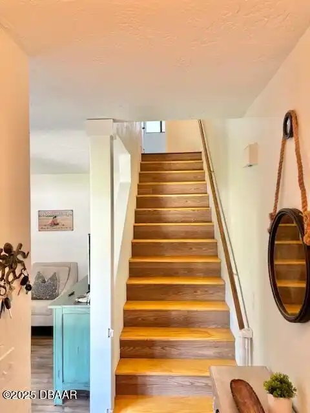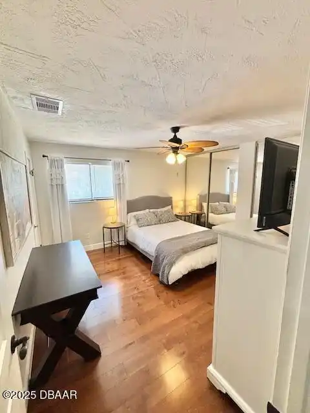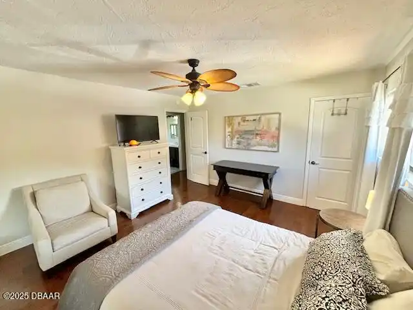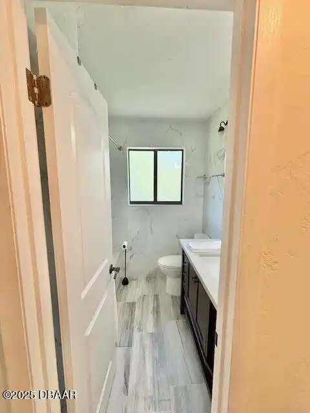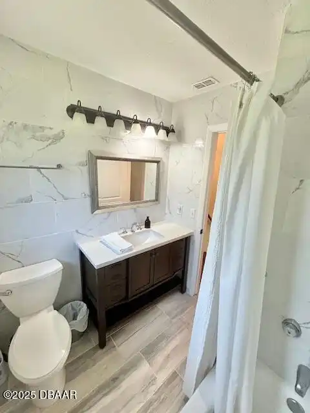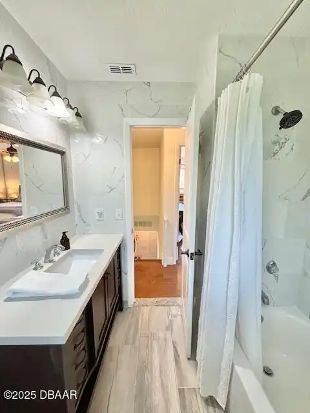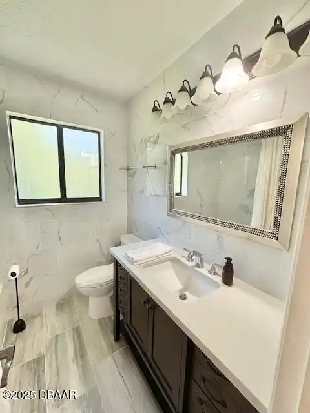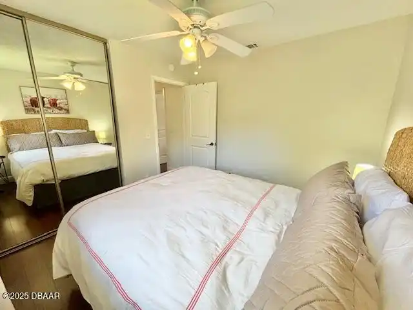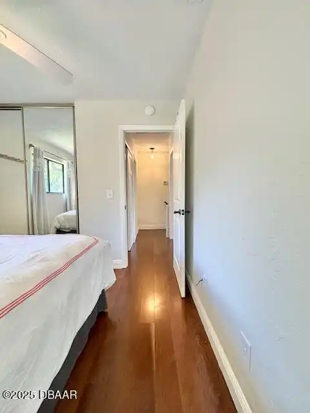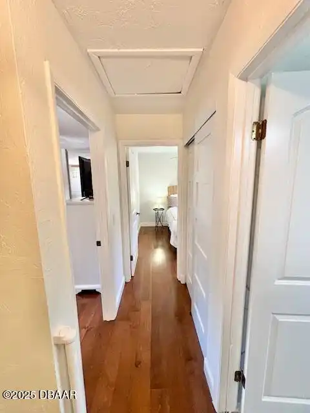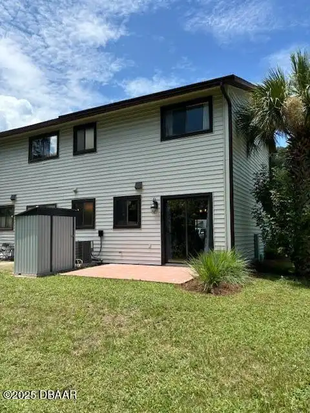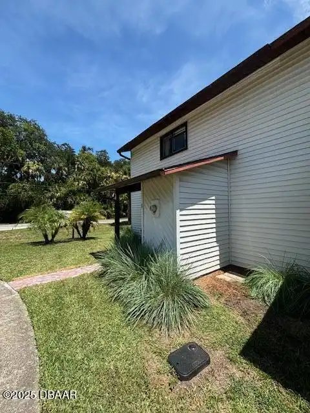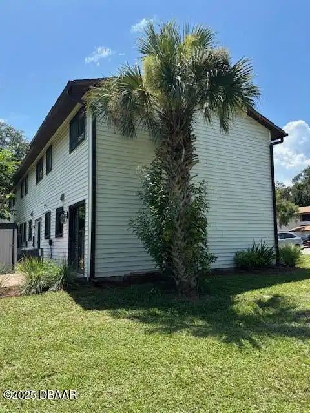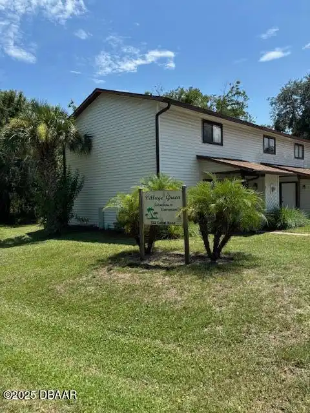322 Canal Road Unit: A1, Edgewater, FL
$156,900
($164/sqft)
List Status: Active
322 Canal Road
Edgewater, FL 32132
Edgewater, FL 32132
2 beds
1 baths
955 living sqft
1 baths
955 living sqft
Top Features
- Subdivision: Not On The List
- Built in 1982
- Townhouse
Description
Beautifully remodeled townhome is move in ready! The best part? You're 10 minutes to the sandy beaches of New Smyrna Beach! This end unit townhome is the first one in the complex and has a large green space outdoors. It boasts new LVP floors stone kitchen counters new kitchen cabinets with ample space stainless steel appliances and in-unit laundry. There are also new interior and exterior doors along with new pavers in the front and rear patio. This townhome is painted light and bright inside! The HOA fee includes yard/lawn maintenance pest control inside and out roof exterior cleaning and all common areas. Conveniently located only 10 minutes to the beach and a few blocks to the intercoastal waterway with a beautiful walkway. Enjoy shopping in the quaint stores and trying out all of the delicious restaurants!
Property Details
Property Photos



























MLS #1211158 Listing courtesy of Watson Realty Corporation provided by Daytona Beach Area Association Of REALTORS.
All listing information is deemed reliable but not guaranteed and should be independently verified through personal inspection by appropriate professionals. Listings displayed on this website may be subject to prior sale or removal from sale; availability of any listing should always be independent verified. Listing information is provided for consumer personal, non-commercial use, solely to identify potential properties for potential purchase; all other use is strictly prohibited and may violate relevant federal and state law.
The source of the listing data is as follows:
Daytona Beach Area Association Of REALTORS (updated 4/4/25 5:58 AM) |

