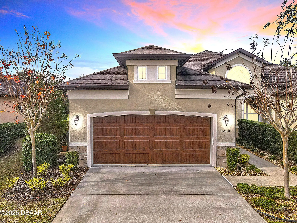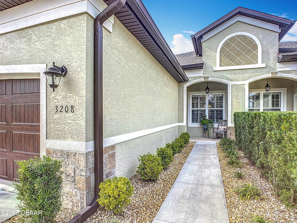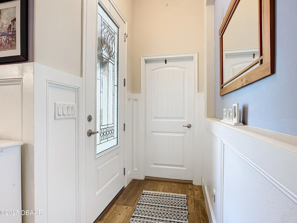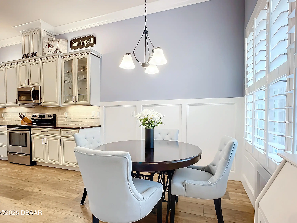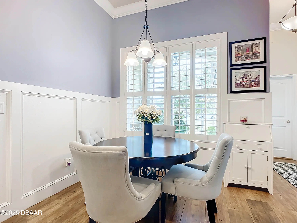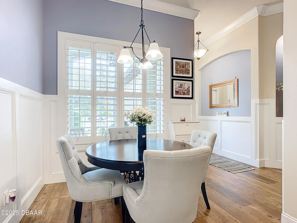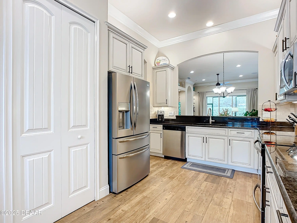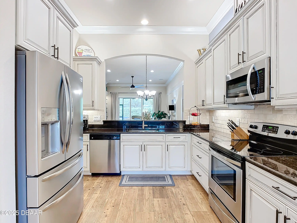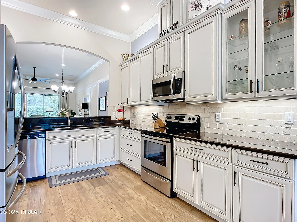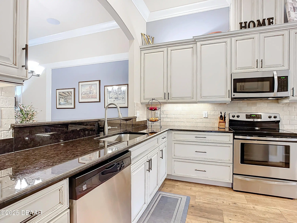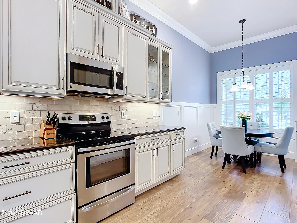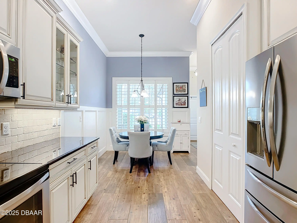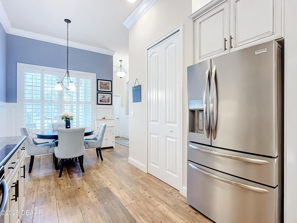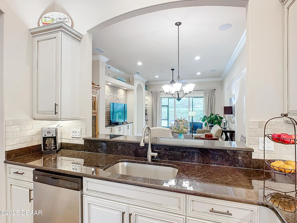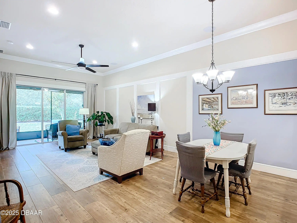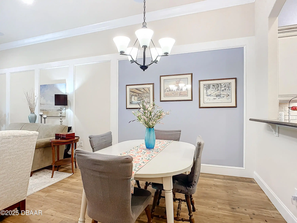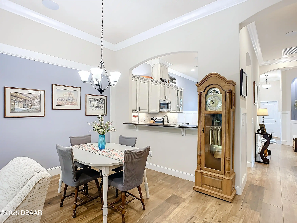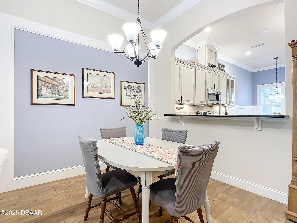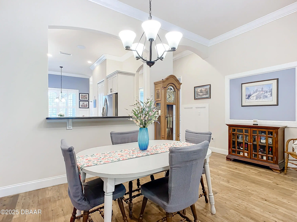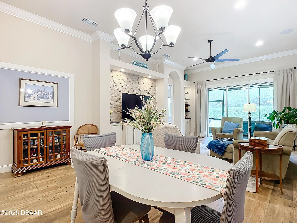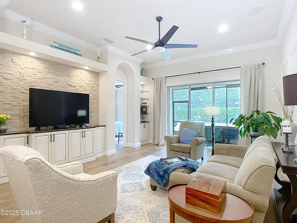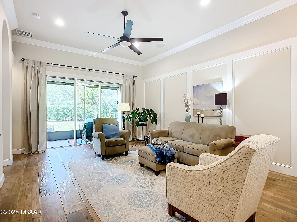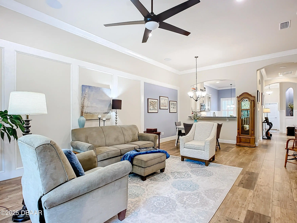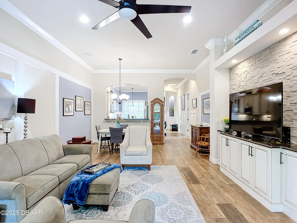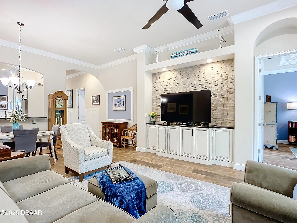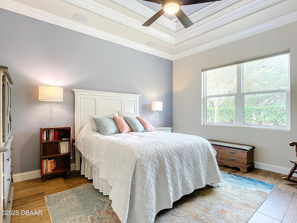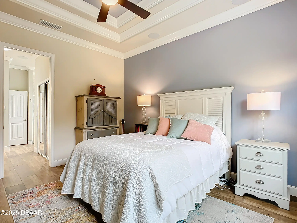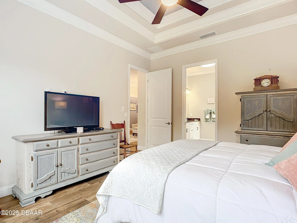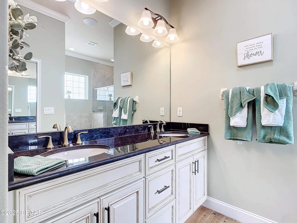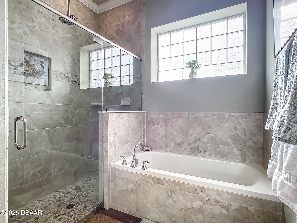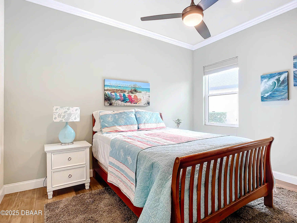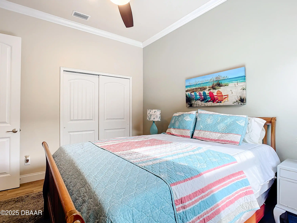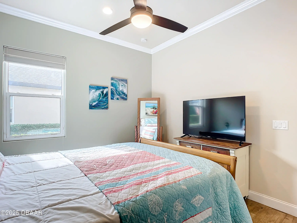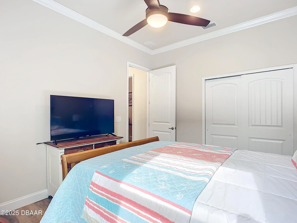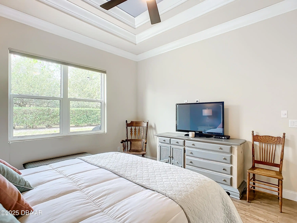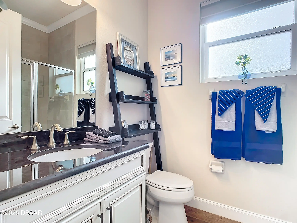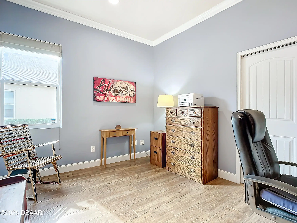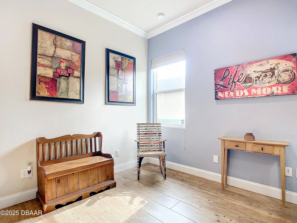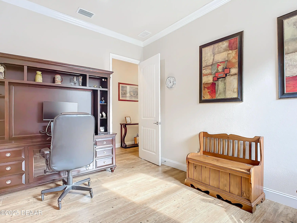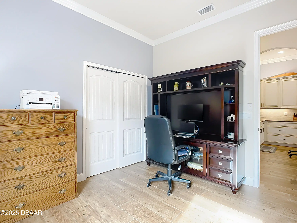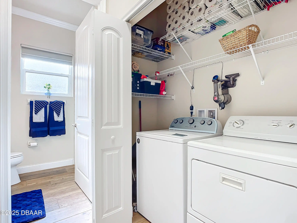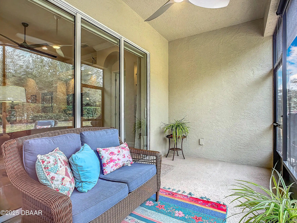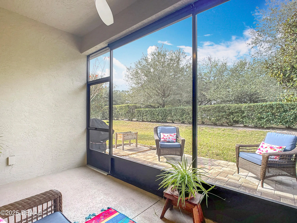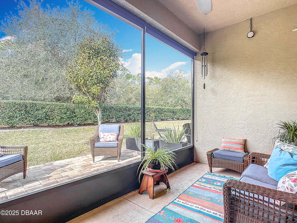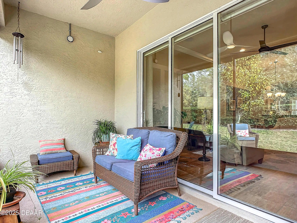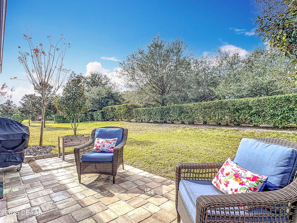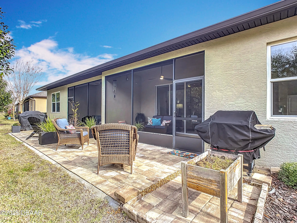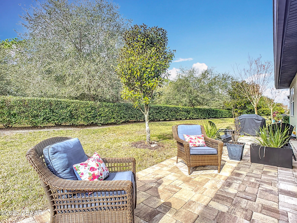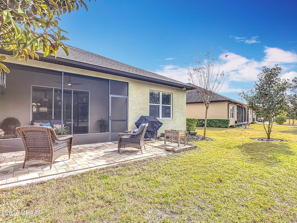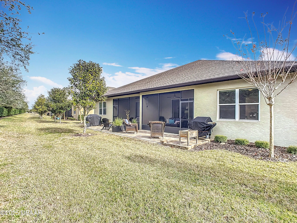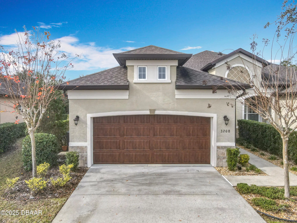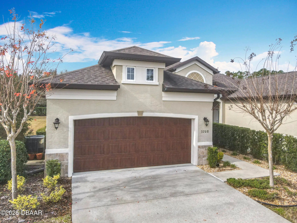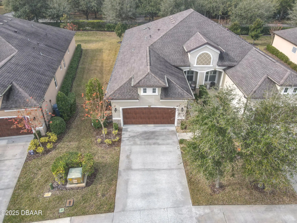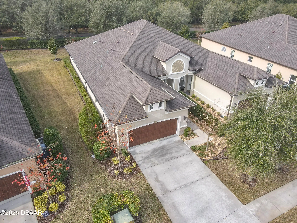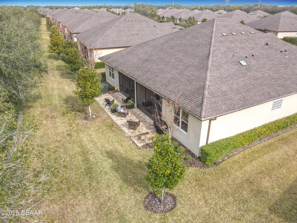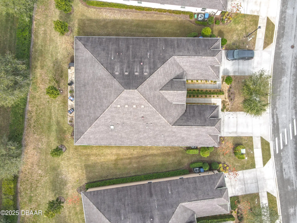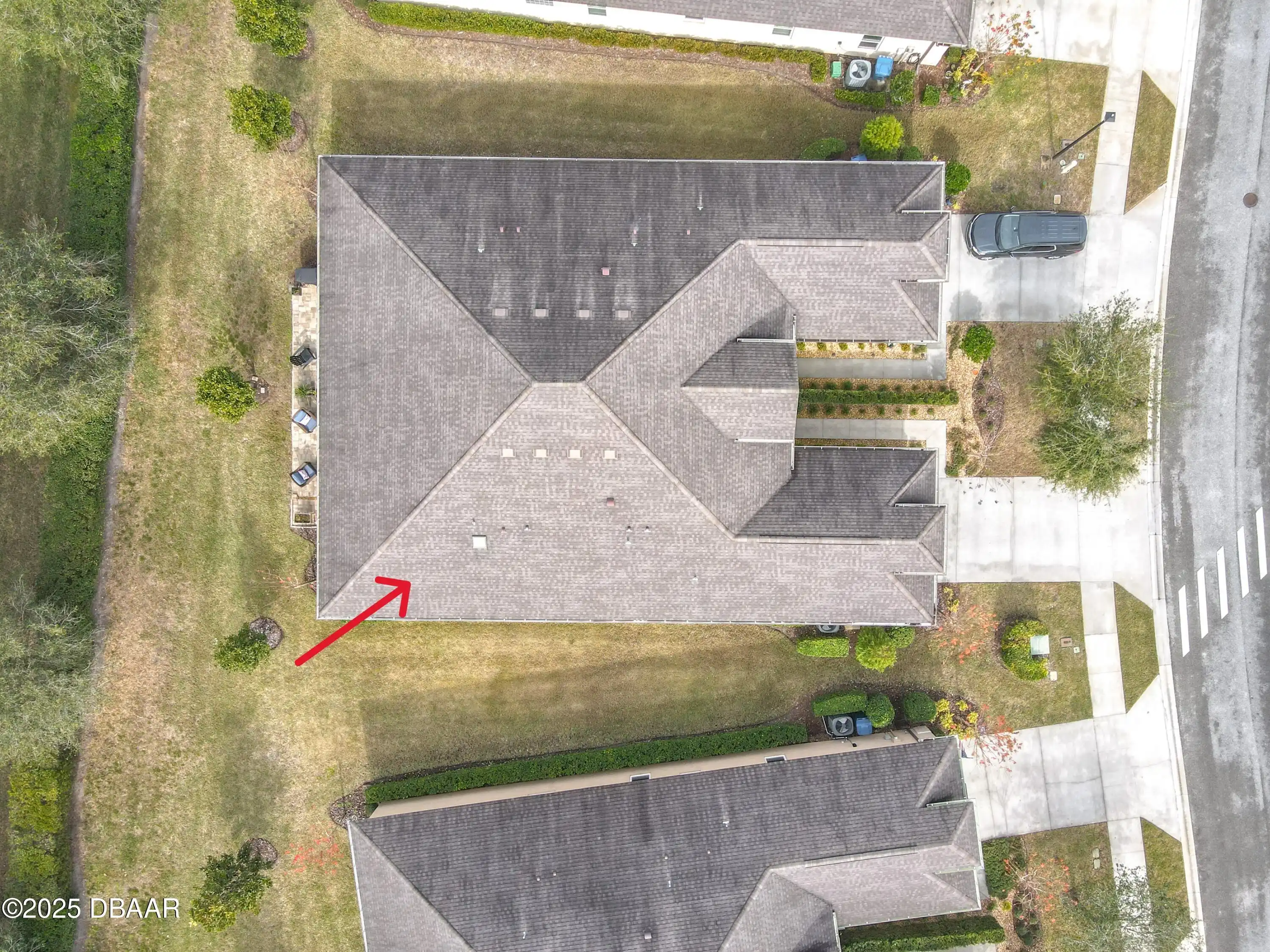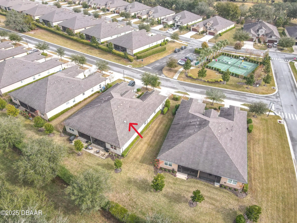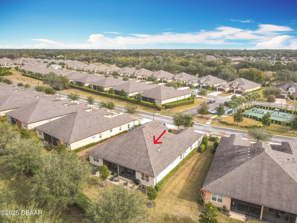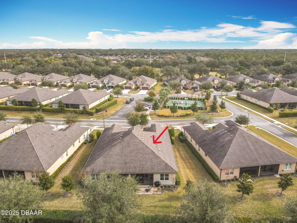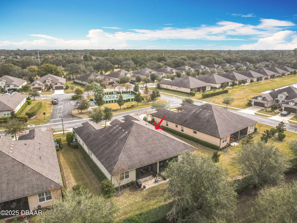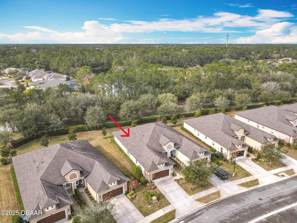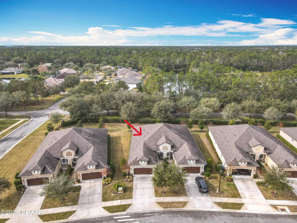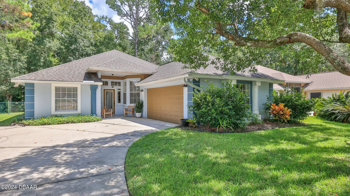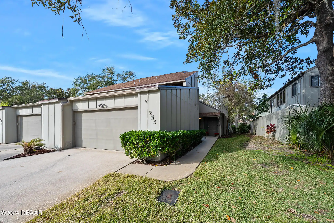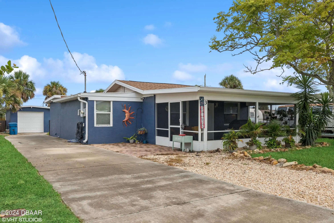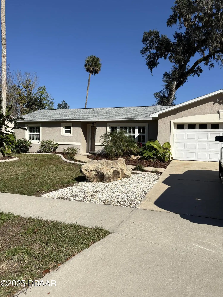3208 Grafton Drive, Ormond Beach, FL
$397,500
($235/sqft)
List Status: Active
3208 Grafton Drive
Ormond Beach, FL 32174
Ormond Beach, FL 32174
3 beds
2 baths
1695 living sqft
2 baths
1695 living sqft
Top Features
- Subdivision: Halifax Plantation Un Ii
- Built in 2018
- Townhouse
Description
Three Bedroom 2 Bathroom Villa being offered in the sought after Foxmoor neighborhood of Halifax Plantation. This golf community begins welcoming you at its entrance with a canopy of Live Oak trees and waving Spanish moss. This community offers a maintenance free lifestyle with exterior building maintenance and landscaping included in the Association. Standing out from similar villas this home has many more upgrades than the builder plan. You will enjoy the lifted space of the 11 feet ceilings with crown molding and 8 feet paneled wood doors. Architectural niches built into the entrance along and paneled walls add an artistic element to the living space. Easy care porcelain wood plank flooring throughout. The kitchen opens to the Great Room and includes plantation shutters glazed and stained cabinetry with soft-close drawers granite countertops black and stainless-steel appliances enlarged custom built pantry and breakfast nook. The living area is enhanced with built in entertainment center with 10 built in speaker surround sound throughout home along with a custom acoustically insulated wall between you and your neighbor. The Primary Bedroom is adorned with a tray ceiling with ensuite offering double vanities deep soaking tub and double shower with rain shower head and moonlight/skylight. The screened in lanai with pull down shades opens to a custom paver patio for sunbathing and grilling. 2 car garage features a utility sink pull-down stairs to additional storage and a tankless/on demand water heater with a whole house water purification system. AC new in 2023. The Association pays for exterior building maintenance power washing sidewalks and driveways irrigation landscaping exterior pest control common area and Pickle Ball court. The exterior of the home is scheduled to be painted in April of 2025. Home is equipped with "Ring" doorbell/camera and backyard camera. Halifax Planation has a public golf course clubhouse with dining/ballroom facilities j
Property Details
Property Photos


































































MLS #1208222 Listing courtesy of Coldwell Banker Premier Properties provided by Daytona Beach Area Association Of REALTORS.
Similar Listings
All listing information is deemed reliable but not guaranteed and should be independently verified through personal inspection by appropriate professionals. Listings displayed on this website may be subject to prior sale or removal from sale; availability of any listing should always be independent verified. Listing information is provided for consumer personal, non-commercial use, solely to identify potential properties for potential purchase; all other use is strictly prohibited and may violate relevant federal and state law.
The source of the listing data is as follows:
Daytona Beach Area Association Of REALTORS (updated 1/21/25 5:45 AM) |

