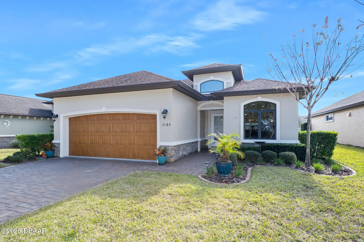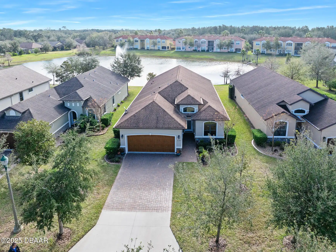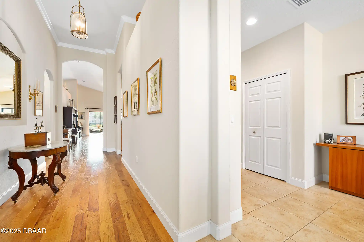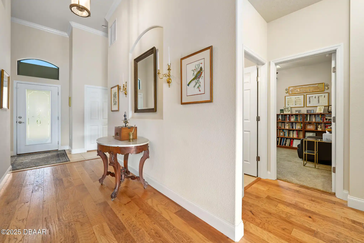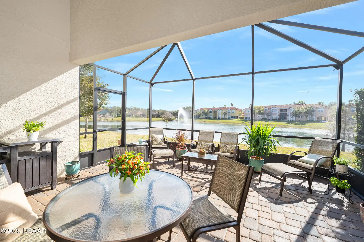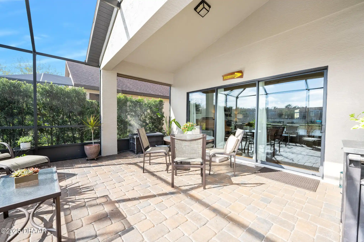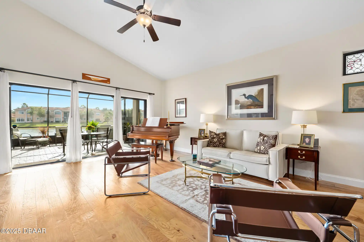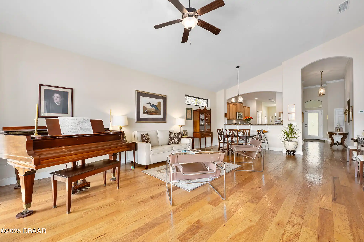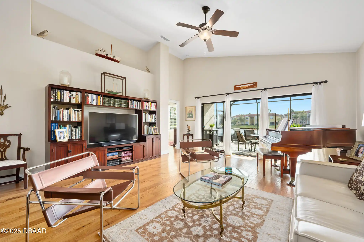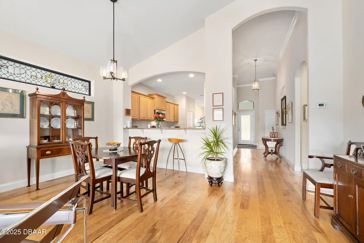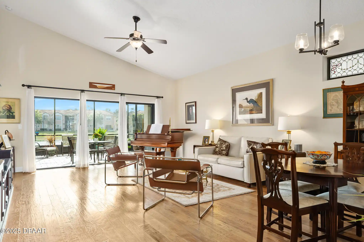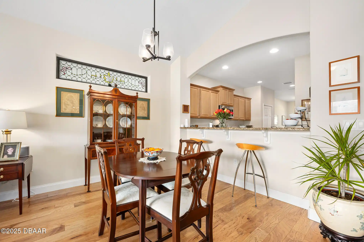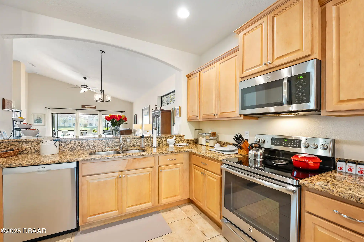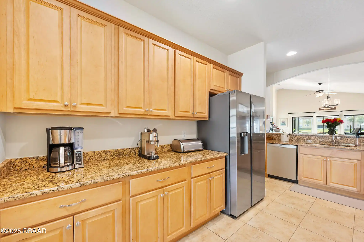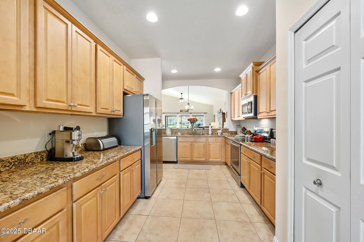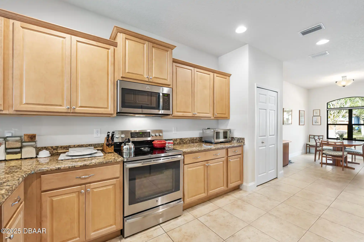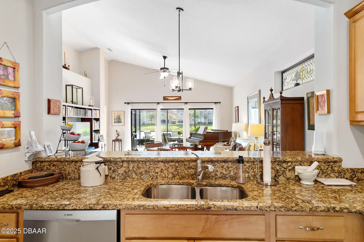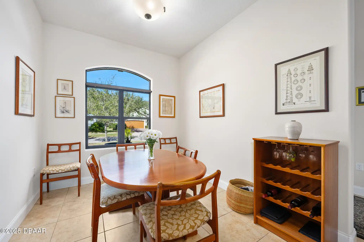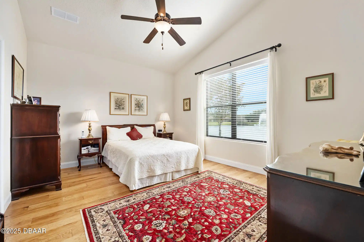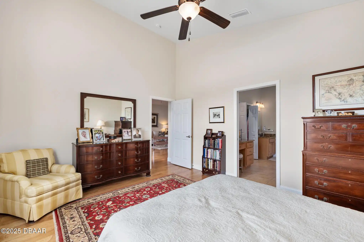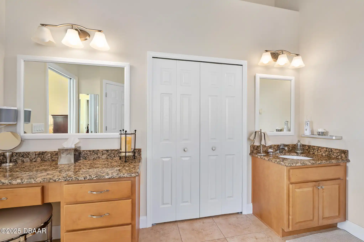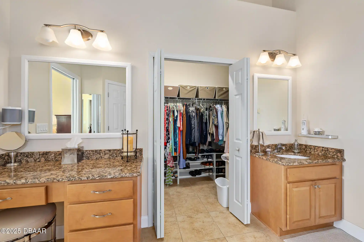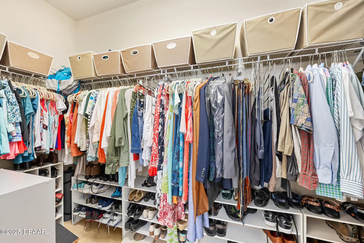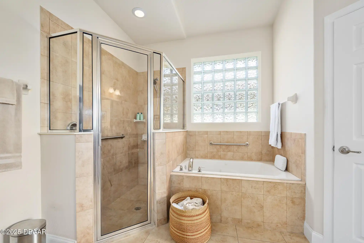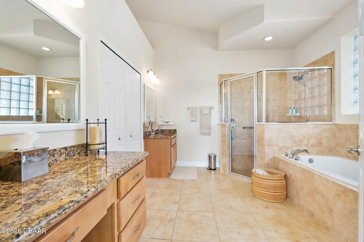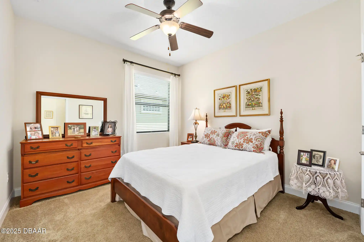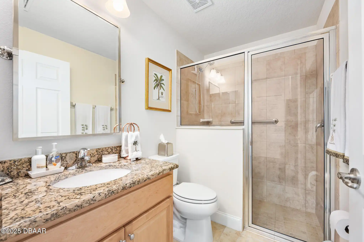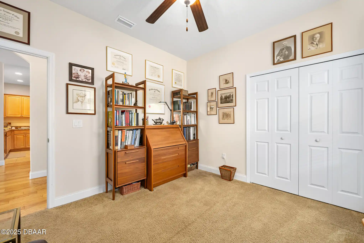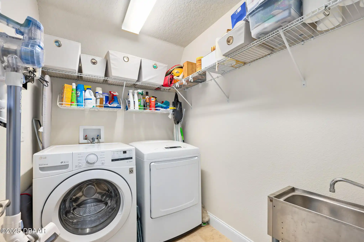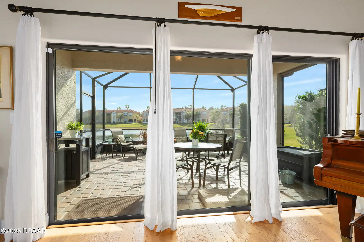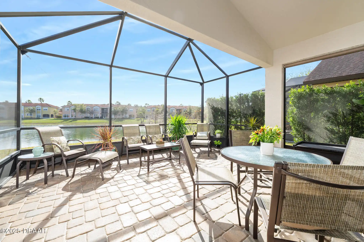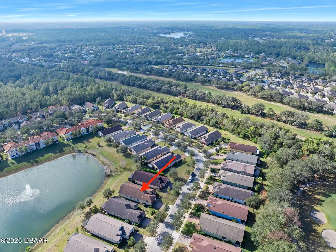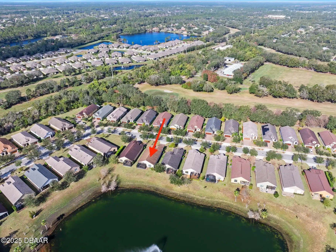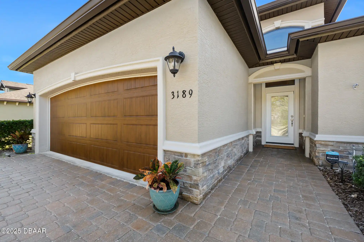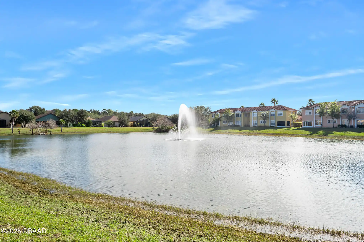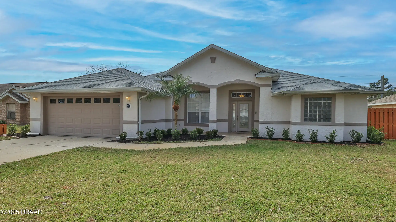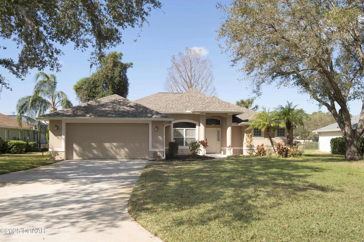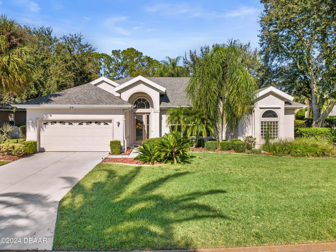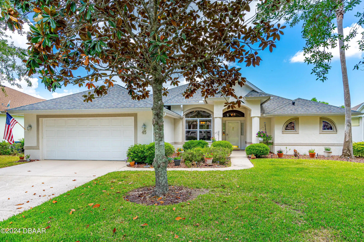3189 Connemara Drive, Ormond Beach, FL
$449,000
($234/sqft)
List Status: Active
3189 Connemara Drive
Ormond Beach, FL 32174
Ormond Beach, FL 32174
3 beds
2 baths
1919 living sqft
2 baths
1919 living sqft
Top Features
- Subdivision: Halifax Plantation
- Built in 2016
- Single Family Residence
Description
Halifax Plantation at it's best! This waterfront home was constructed for longtime Halifax Plantation residents in 2016. The lot was selected for its position high above the lake where the owners welcome the morning sun on the oversized paver appointed screened lanai that serves as an outdoor living dining and entertaining area. Enter the front door of the home and instantly feel the integrity of the solid block structure with soaring ceilings that hover high above wide planked hardwood floors. The desirable layout of this home features bright open spaces and a fabulous kitchen that serves as the centerpiece to the floorplan. Dining options include the very generous breakfast room a casual breakfast bar formal dining area and outdoor lakeside dining on the lanai.,Halifax Plantation at it's best! This waterfront home was constructed for longtime Halifax Plantation residents in 2016. The lot was selected for its position high above the lake where the owners welcome the morning sun on the oversized paver appointed screened lanai that serves as an outdoor living dining and entertaining area. Enter the front door of the home and instantly feel the integrity of the solid block structure with soaring ceilings that hover high above wide planked hardwood floors. The desirable layout of this home features bright open spaces and a fabulous kitchen that serves as the centerpiece to the floorplan. Dining options include the very generous breakfast room a casual breakfast bar formal dining area and outdoor lakeside dining on the lanai. Two ample guest rooms with walk-in closets share a beautiful bath while the private primary suite sits lakefront and features a lovely bath with individual vanities jetted tub walk -in shower and cavernous closet. While in the preconstruction design process the owners took the opportunity to make a long list of upgrades to the appointments including but not limited to solid maple cabinetry granite tops beautiful hardwood floors a
Property Details
Property Photos



































MLS #1207826 Listing courtesy of Adams Cameron & Co. Realtors provided by Daytona Beach Area Association Of REALTORS.
Similar Listings
All listing information is deemed reliable but not guaranteed and should be independently verified through personal inspection by appropriate professionals. Listings displayed on this website may be subject to prior sale or removal from sale; availability of any listing should always be independent verified. Listing information is provided for consumer personal, non-commercial use, solely to identify potential properties for potential purchase; all other use is strictly prohibited and may violate relevant federal and state law.
The source of the listing data is as follows:
Daytona Beach Area Association Of REALTORS (updated 4/4/25 5:58 AM) |

