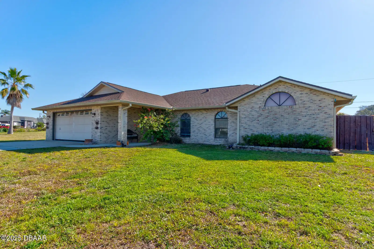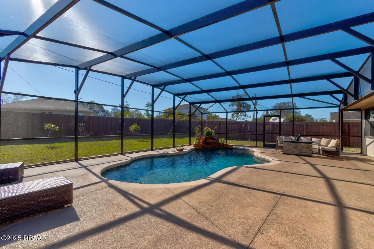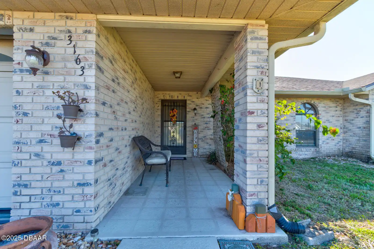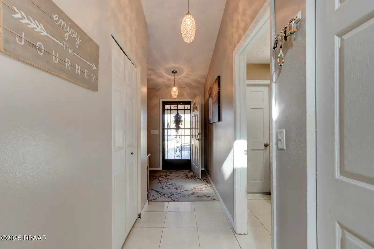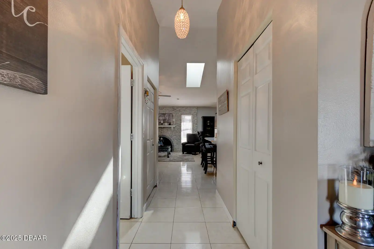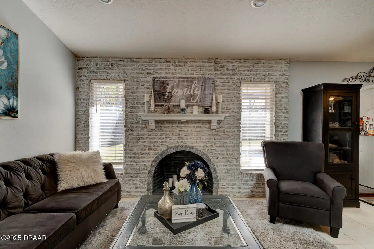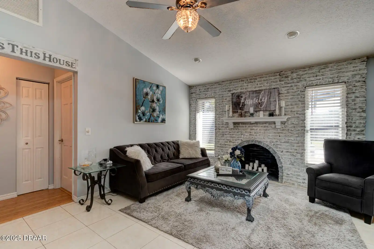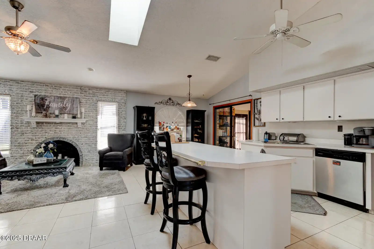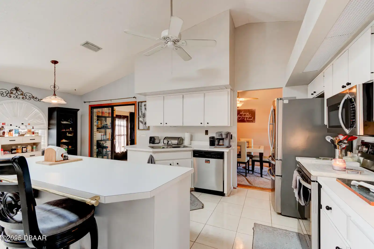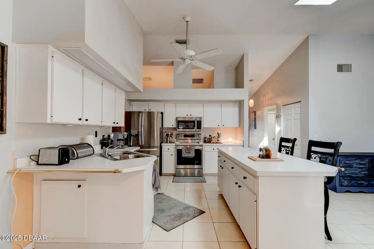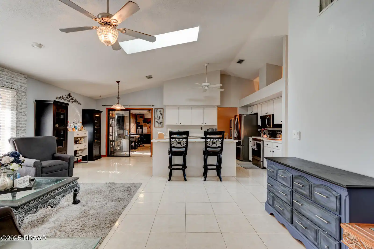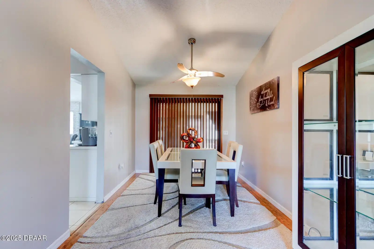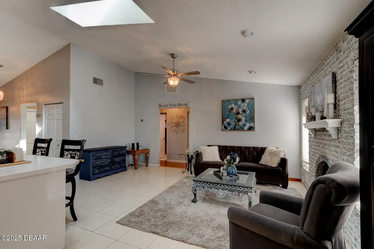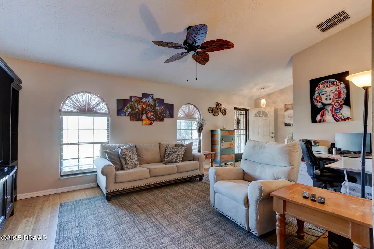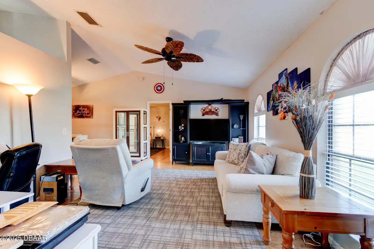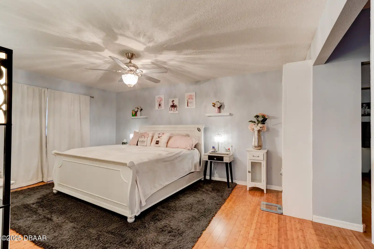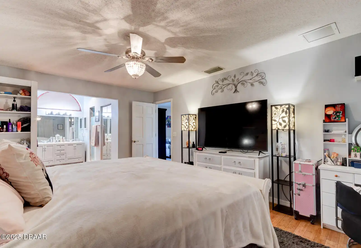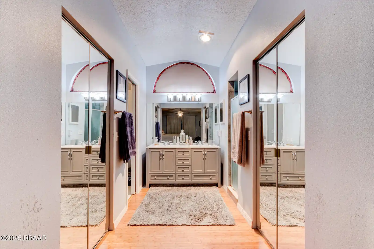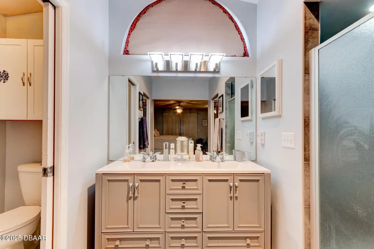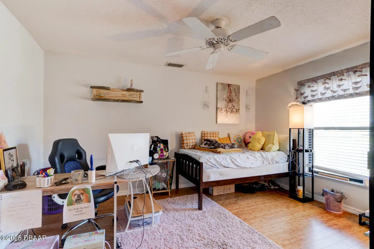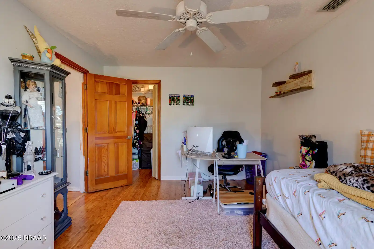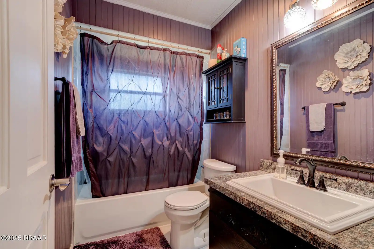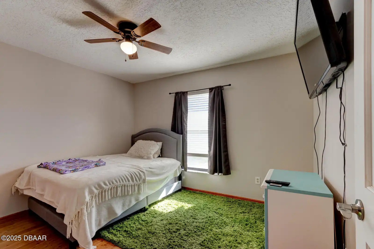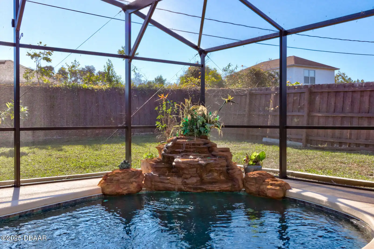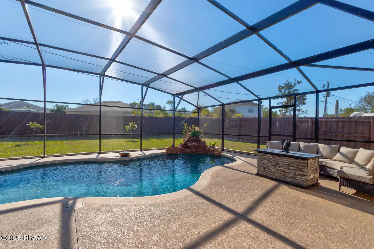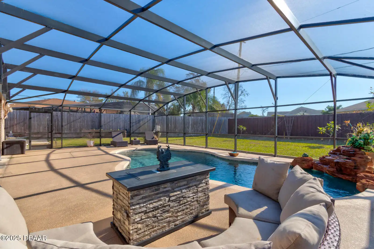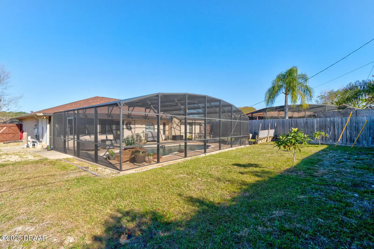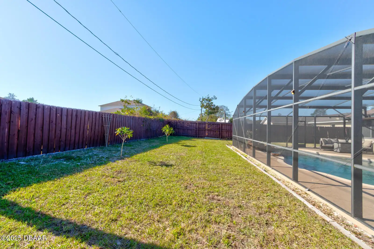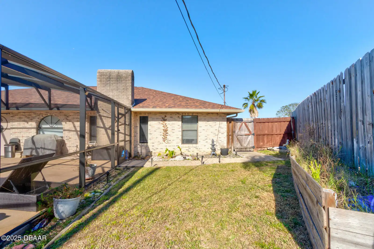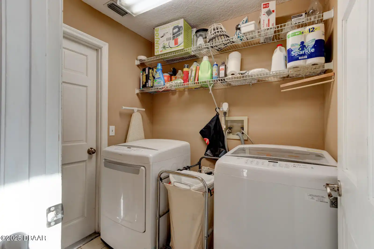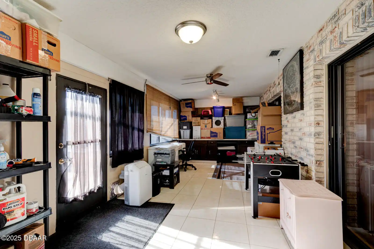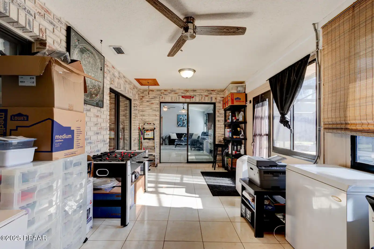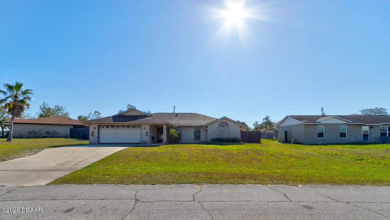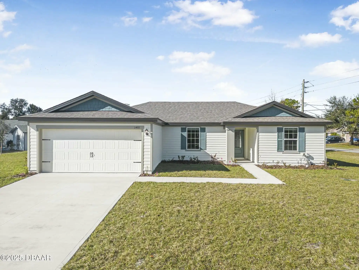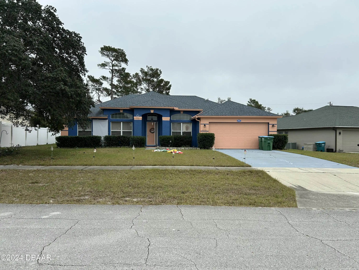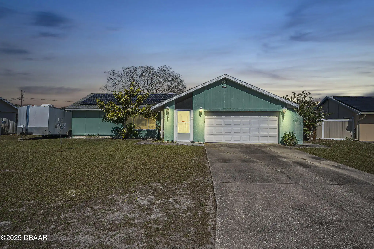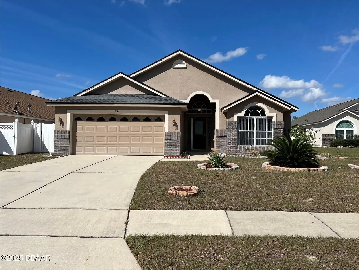3163 Dudley Drive, Deltona, FL
$375,000
($179/sqft)
List Status: Active
3163 Dudley Drive
Deltona, FL 32738
Deltona, FL 32738
3 beds
2 baths
2099 living sqft
2 baths
2099 living sqft
Top Features
- Subdivision: Deltona Lakes
- Built in 1989
- Style: Ranch
- Single Family Residence
Description
Welcome to your dream home in the heart of Deltona! This stunning Solid Block/Stucco 3-bedroom 2-bathroom 2-car garage residence offers the perfect blend of comfort space and luxury. Nestled on an oversized corner lot this home boasts vaulted ceilings a spacious split-floor plan and a wood-burning fireplace that creates an inviting atmosphere. The new saltwater pool (2020) is a showstopper—complete with a tranquil waterfall and screened enclosure perfect for year-round relaxation and entertaining. The home's open-concept kitchen with a floating center island flows seamlessly into the family room making it ideal for gatherings. Additional highlights include a new roof (2021) for peace of mind durable ceramic tile flooring and an energy-efficient central A/C system. With both a living room and family room there's ample space for everyone. Located in a sought-after area low traffic street with easy access to schools parks shopping and dining. this home is truly move-in ready. Don't miss this rare opportunityschedule your private showing today before it's gone!,Welcome to your dream home in the heart of Deltona! This stunning Solid Block/Stucco 3-bedroom 2-bathroom 2-car garage residence offers the perfect blend of comfort space and luxury. Nestled on an oversized corner lot this home boasts vaulted ceilings a spacious split-floor plan and a wood-burning fireplace that creates an inviting atmosphere. The new saltwater pool (2020) is a showstopper—complete with a tranquil waterfall and screened enclosure perfect for year-round relaxation and entertaining. The home's open-concept kitchen with a floating center island flows seamlessly into the family room making it ideal for gatherings. Additional highlights include a new roof (2021) for peace of mind durable ceramic tile flooring and an energy-efficient central A/C system. With both a living room and family room there's ample space for everyone. Located in a sought-after area low traffic stre
Property Details
Property Photos

































MLS #1210627 Listing courtesy of Home & Family Re & Property Management provided by Daytona Beach Area Association Of REALTORS.
Similar Listings
All listing information is deemed reliable but not guaranteed and should be independently verified through personal inspection by appropriate professionals. Listings displayed on this website may be subject to prior sale or removal from sale; availability of any listing should always be independent verified. Listing information is provided for consumer personal, non-commercial use, solely to identify potential properties for potential purchase; all other use is strictly prohibited and may violate relevant federal and state law.
The source of the listing data is as follows:
Daytona Beach Area Association Of REALTORS (updated 4/2/25 3:57 PM) |

