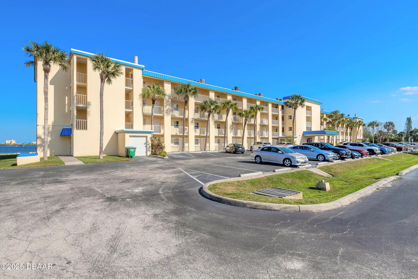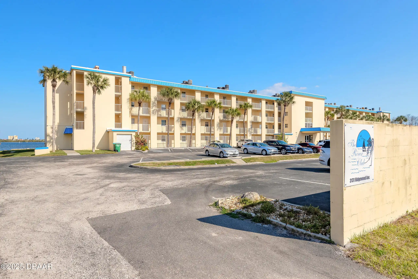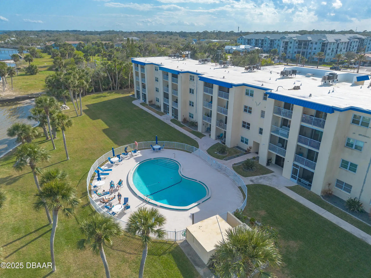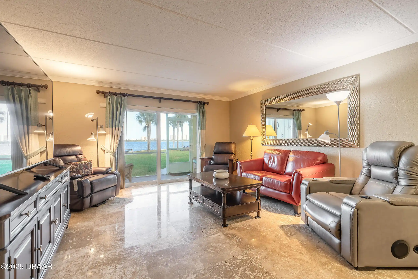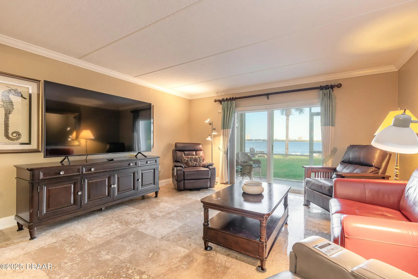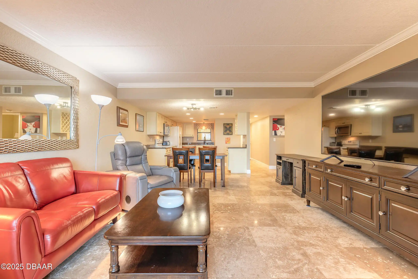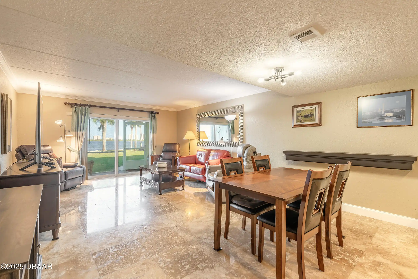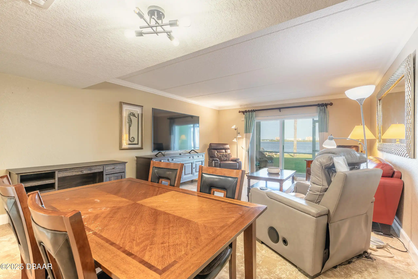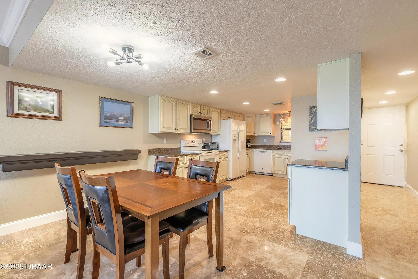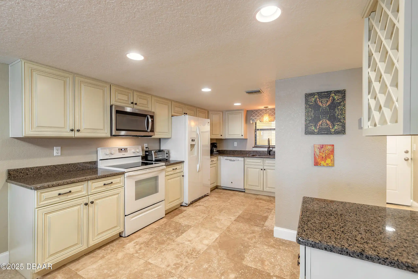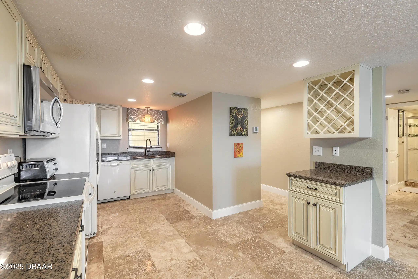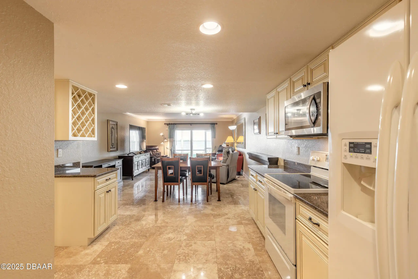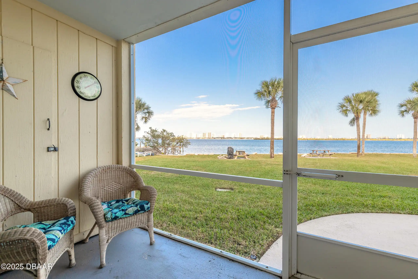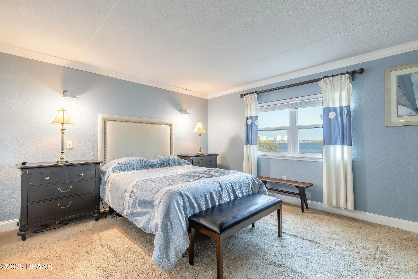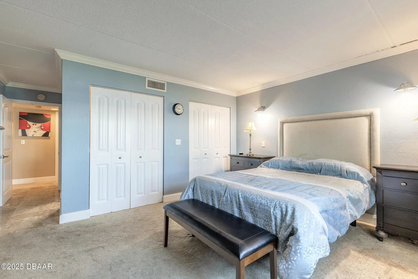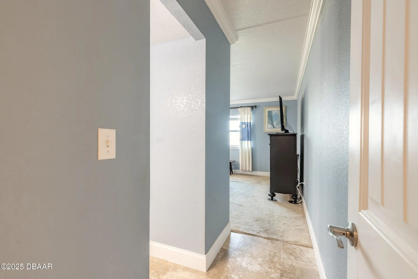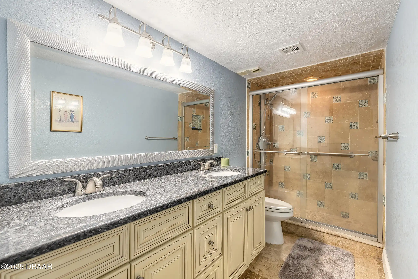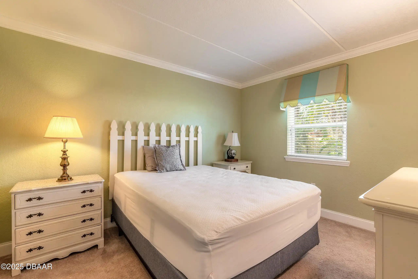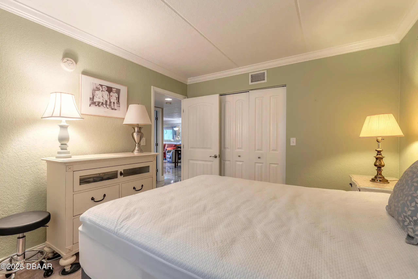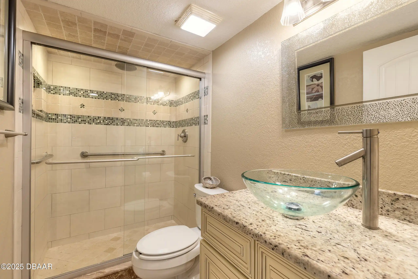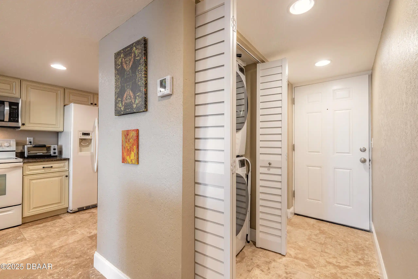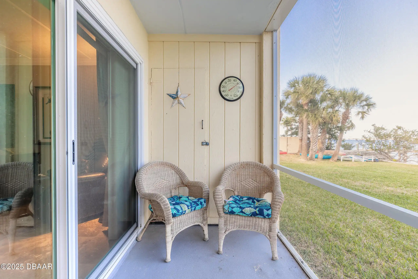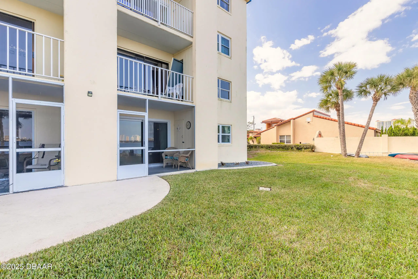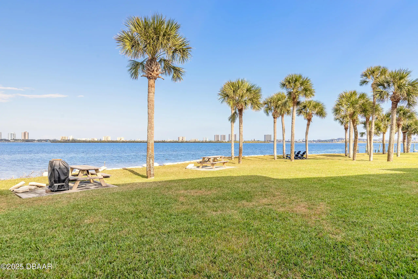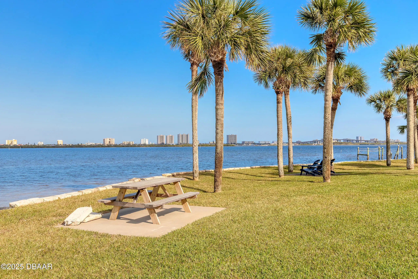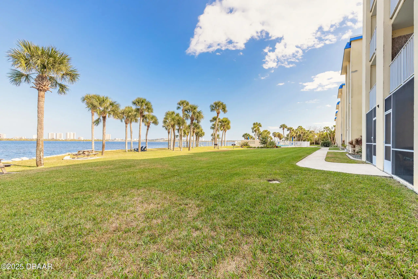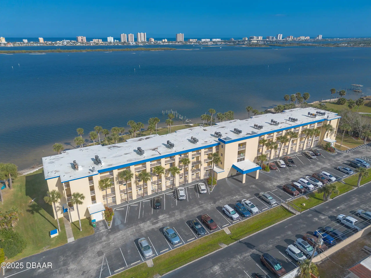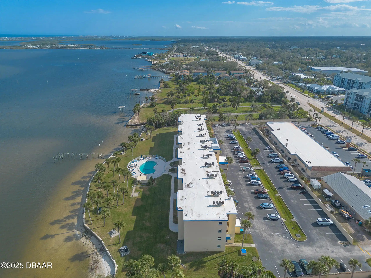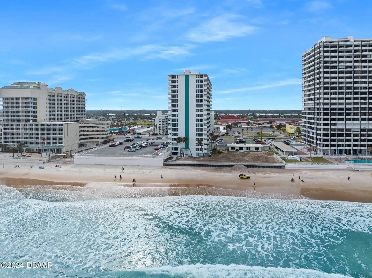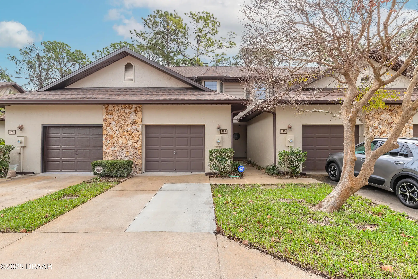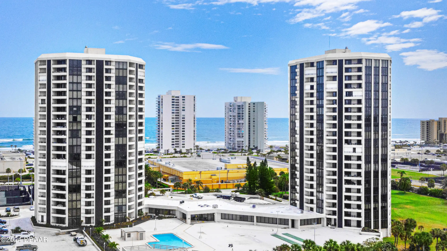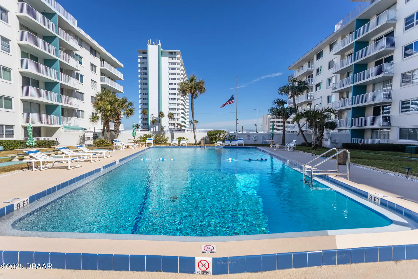3131 S Ridgewood Avenue Unit: 101, Daytona Beach, FL
$249,900
($215/sqft)
List Status: Pending
3131 S Ridgewood Avenue
Daytona Beach, FL 32119
Daytona Beach, FL 32119
2 beds
2 baths
1165 living sqft
2 baths
1165 living sqft
Top Features
- Frontage: Intracoastal2, River Front, Intracoastal
- View: Water, River, Water3
- Subdivision: River Club A Condo
- Built in 1988
- Condominium
Description
This waterfront 2 Bedroom 2 Bath End Unit Condo is located in the heart of South Daytona with breathtaking views of the Intracoastal Waterway from multiple rooms. The unit has been tastefully updated with kitchen cabinets granite countertops Tile Flooring vanities and showers in both baths. Interior doors windows and sliding doors have been updated and there is a glass storm door on the front door. There is a stackable washer and dryer conveniently located in the unit. The screened porch with storage closet overlooks the river to enjoy beautiful sunrises a steady stream of boats and yachts and dolphins playing in the Intracoastal. The community amenities include the riverfront pool fitness room kayak storage 500 feet of beautiful riverfront with picnic table and BBQ Grill.The complex is pet friendly (up to 20 lbs). All of this with spectacular views day and night conveniently located close to shopping banks restaurants and just a short drive to the Beach.
Property Details
Property Photos




























MLS #1209359 Listing courtesy of Realty Pros Assured provided by Daytona Beach Area Association Of REALTORS.
Similar Listings
All listing information is deemed reliable but not guaranteed and should be independently verified through personal inspection by appropriate professionals. Listings displayed on this website may be subject to prior sale or removal from sale; availability of any listing should always be independent verified. Listing information is provided for consumer personal, non-commercial use, solely to identify potential properties for potential purchase; all other use is strictly prohibited and may violate relevant federal and state law.
The source of the listing data is as follows:
Daytona Beach Area Association Of REALTORS (updated 4/2/25 4:42 PM) |

