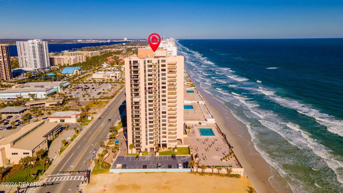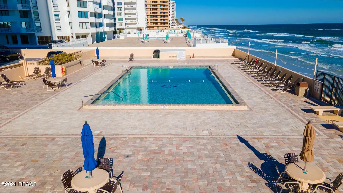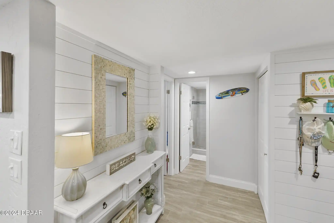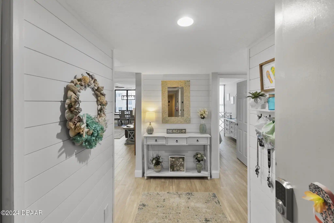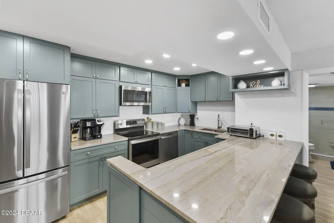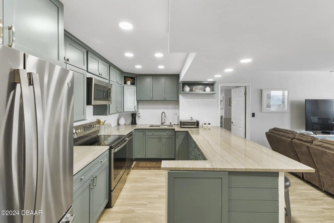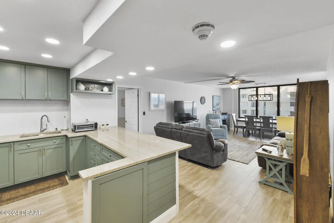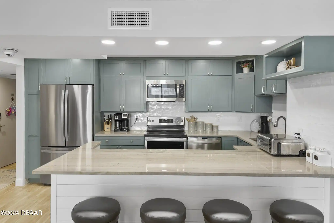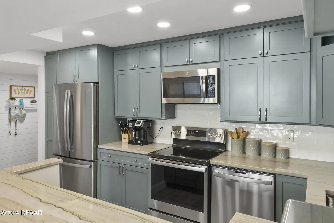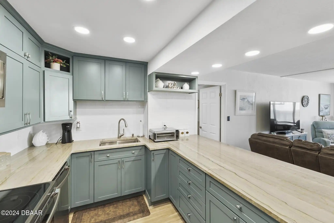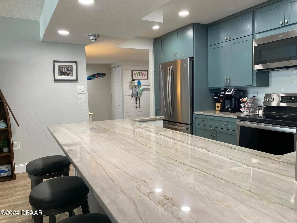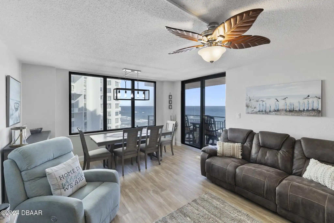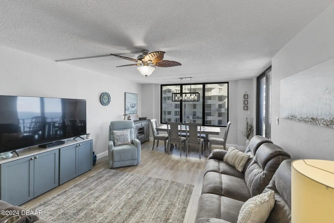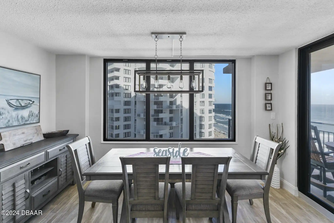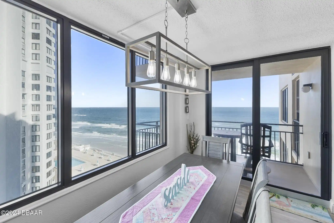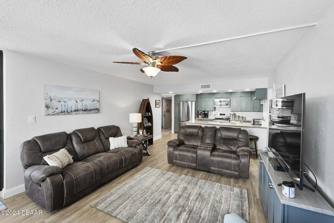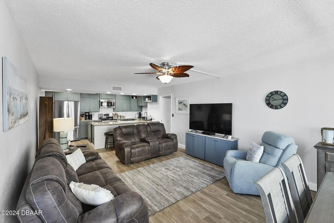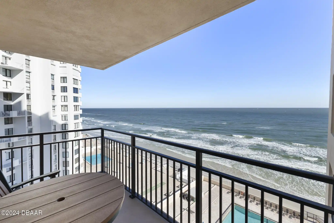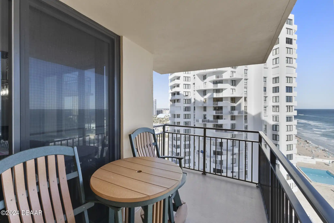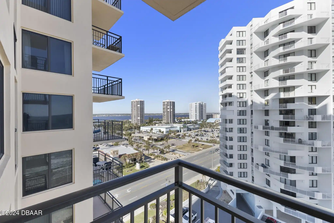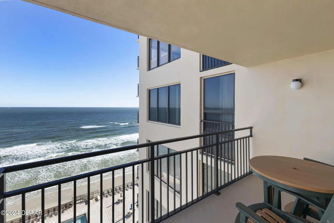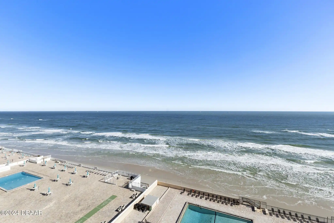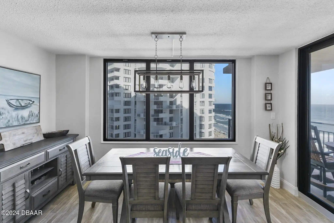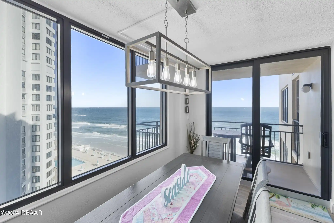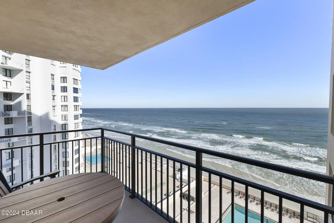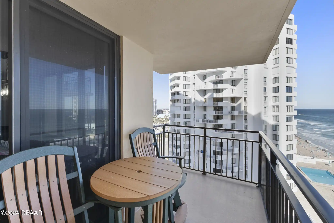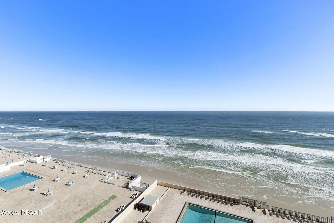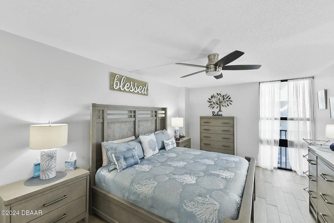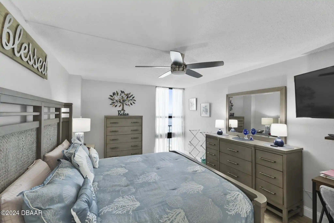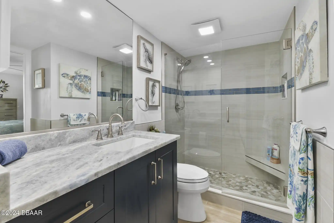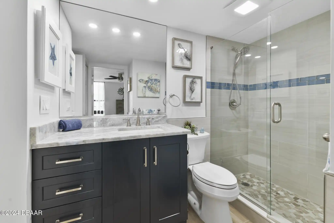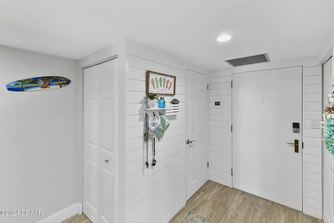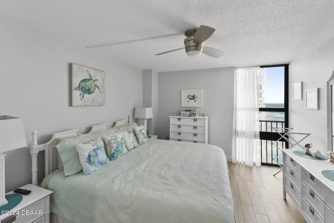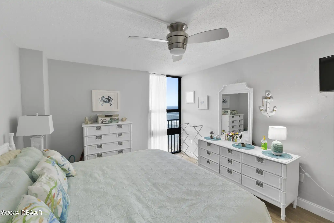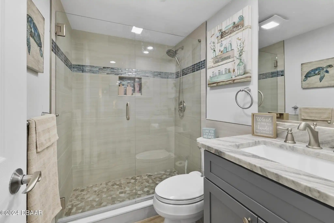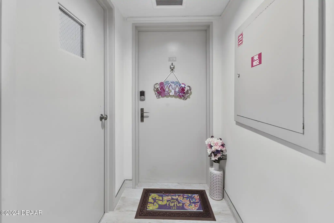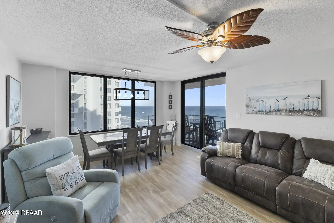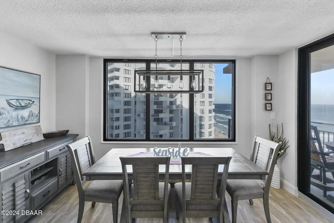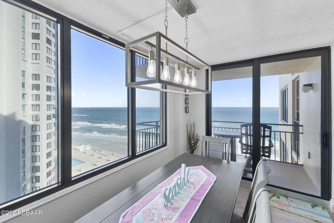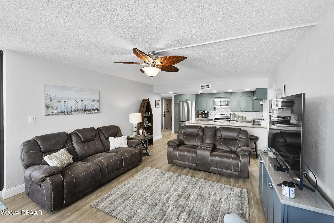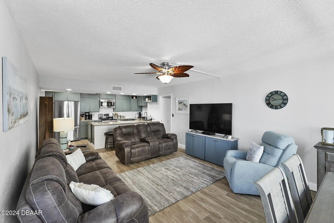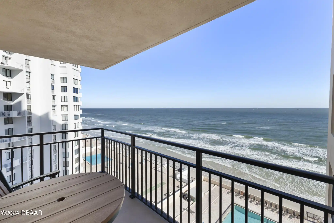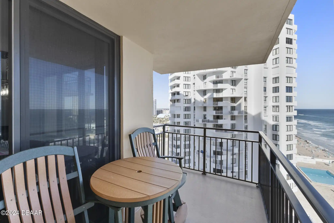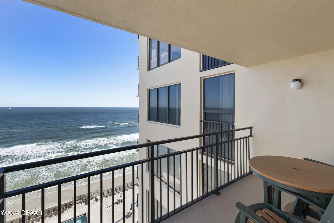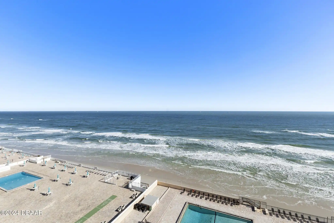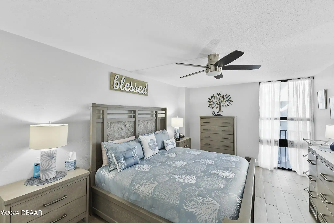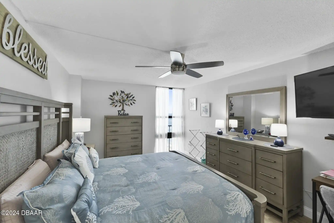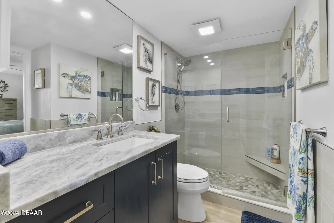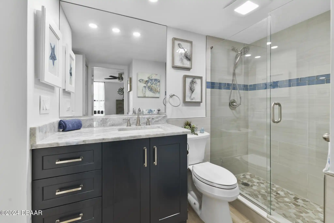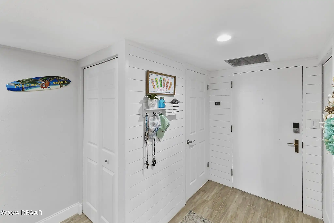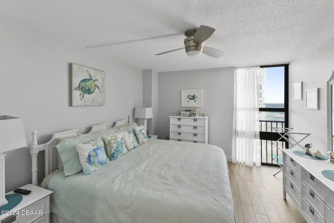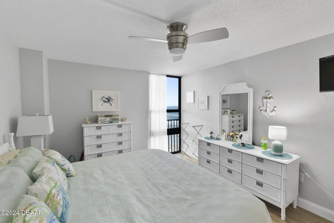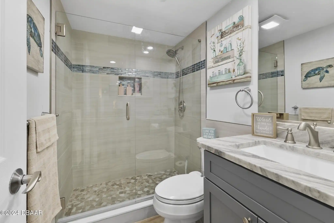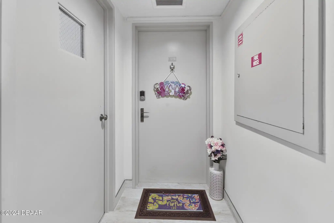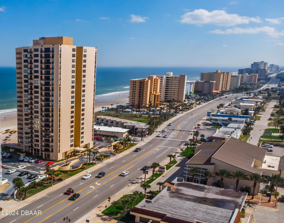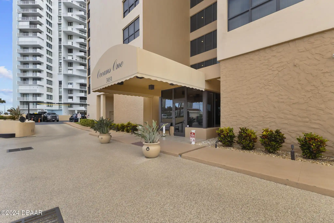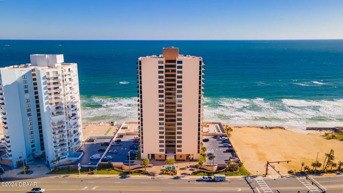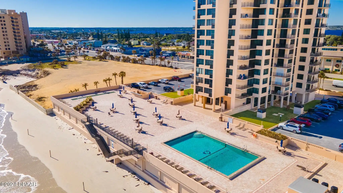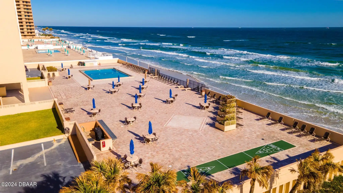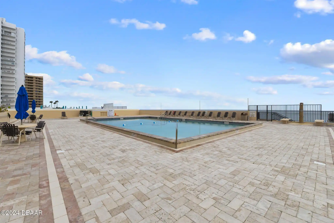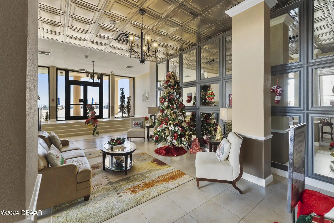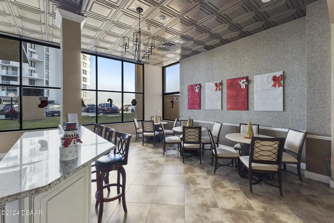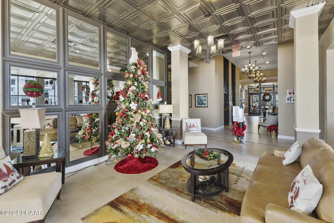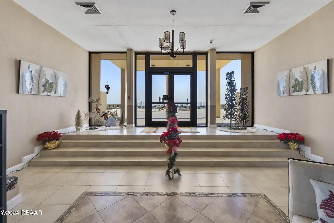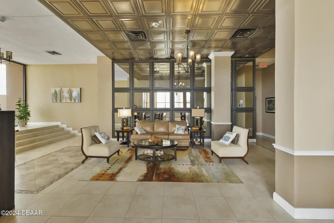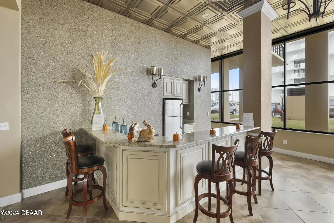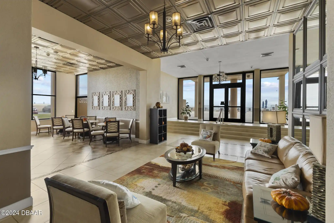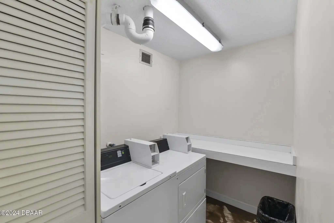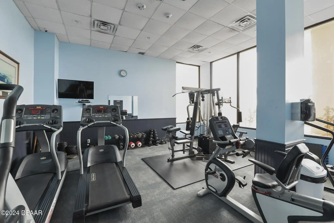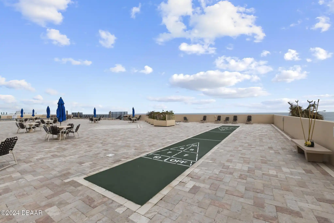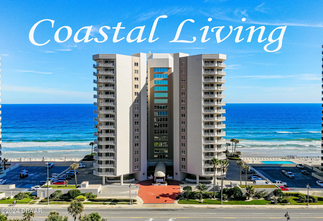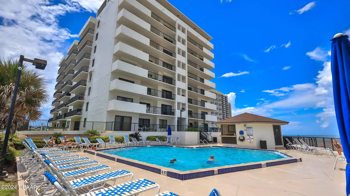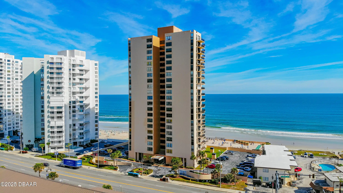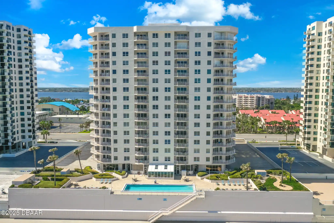3051 S Atlantic Avenue Unit: 1005, Daytona Beach Shores, FL
$429,000
($367/sqft)
List Status: Active
3051 S Atlantic Avenue
Daytona Beach Shores, FL 32118
Daytona Beach Shores, FL 32118
2 beds
2 baths
1170 living sqft
2 baths
1170 living sqft
Top Features
- Frontage: Intracoastal2, Ocean Front, Seawall, Ocean Access, Intracoastal
- View: Beach, Ocean, Pool, City
- Subdivision: Oceans One
- Built in 1974
- Style: Contemporary
- Condominium
Description
**STELLAR LOCATION**THIS ELEGANT FULLY UPDATED SPLIT FLOOR PLAN HOME IN THE SKY LOCATED ON THE 10TH FLOOR IS TRULY REMARKABLE. THE OWNER TOOK HER TIME TO COME UP WITH A DESIGN THAT FITTED HER NEEDS**AS YOU ENTER THIS HOME YOU ARE WARMLY GREETED BY A BRIGHT & OPEN FLOOR PLAN SEAMLESSLY CONNECTING THE NEW KITCHEN TO THE LIVING ROOM & DINING AREA LEADING YOU TO THE DIRECT OCEANFRONT BALCONY WHERE YOU CAN TAKE IN THE GENTLE BREEZES OF THE OCEAN WHILE ENJOYING THE PANORAMA IN-FRONT OF YOU**ATTENTION TO DETAIL IS REALLY EVIDENT IN THE KITCHEN & BATHROOMS W/UPGRADED WOOD CaBINETRY NEW APPLIANCES SOLID COUNTER TOPS BACKSPLASH SHIPLAP FINSHES & PORCELLAIN TILE THROUGHOUT THE HOME... THE OWNER USED HER ARTISTIC KNOWLEDGE TO ACCOMPLISH WHAT SHE WANTED TO LOOK LIKE**EVERYTHING IS NEW**CHECK OUT THE PICTURES**FURNITURE IS NEGOTIABLE**20 DAYS RIGHT OF FIRST REFUSAL**NO PETS ALLOWED**ALL INFORMATION INCLUDING MEASUREMENTS IS DEEMED TO BE CORRECT BUT CANNOT BE GUARANTEED.,**STELLAR LOCATION**THIS ELEGANT FULLY UPDATED SPLIT FLOOR PLAN HOME IN THE SKY LOCATED ON THE 10TH FLOOR IS TRULY REMARKABLE. THE OWNER TOOK HER TIME TO COME UP WITH A DESIGN THAT FITTED HER NEEDS**AS YOU ENTER THIS HOME YOU ARE WARMLY GREETED BY A BRIGHT & OPEN FLOOR PLAN SEAMLESSLY CONNECTING THE NEW KITCHEN TO THE LIVING ROOM & DINING AREA LEADING YOU TO THE DIRECT OCEANFRONT BALCONY WHERE YOU CAN TAKE IN THE GENTLE BREEZES OF THE OCEAN WHILE ENJOYING THE PANORAMA IN-FRONT OF YOU**ATTENTION TO DETAIL IS REALLY EVIDENT IN THE KITCHEN & BATHROOMS W/UPGRADED WOOD CaBINETRY NEW APPLIANCES SOLID COUNTER TOPS BACKSPLASH SHIPLAP FINSHES & PORCELLAIN TILE THROUGHOUT THE HOME... THE OWNER USED HER ARTISTIC KNOWLEDGE TO ACCOMPLISH WHAT SHE WANTED TO LOOK LIKE**EVERYTHING IS NEW**CHECK OUT THE PICTURES**FURNITURE IS NEGOTIABLE**20 DAYS RIGHT OF FIRST REFUSAL**NO PETS ALLOWED**ALL INFORMATION INCLUDING MEASUREMENTS IS DEEMED TO BE CORRECT BUT CANNOT BE GUARANTEED. AMENITIES INCLUDE A LARGE POOL SEASONALL
Property Details
Property Photos






































































MLS #1206477 Listing courtesy of Re/max Signature provided by Daytona Beach Area Association Of REALTORS.
Similar Listings
All listing information is deemed reliable but not guaranteed and should be independently verified through personal inspection by appropriate professionals. Listings displayed on this website may be subject to prior sale or removal from sale; availability of any listing should always be independent verified. Listing information is provided for consumer personal, non-commercial use, solely to identify potential properties for potential purchase; all other use is strictly prohibited and may violate relevant federal and state law.
The source of the listing data is as follows:
Daytona Beach Area Association Of REALTORS (updated 4/4/25 6:13 AM) |

