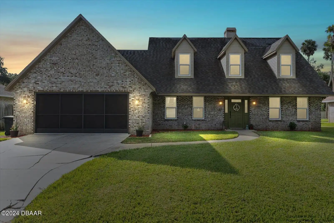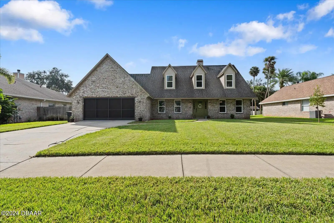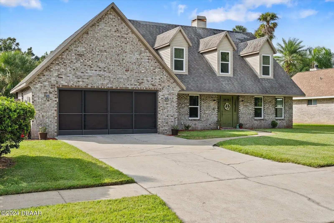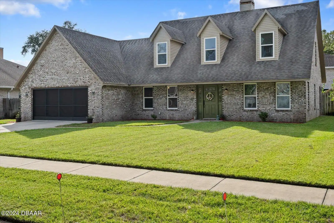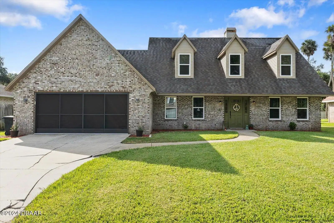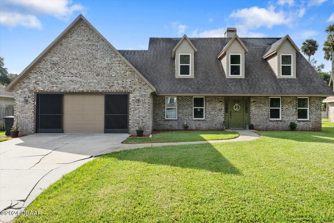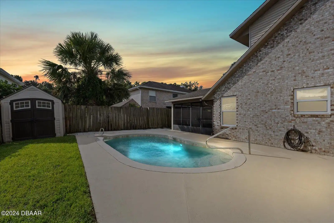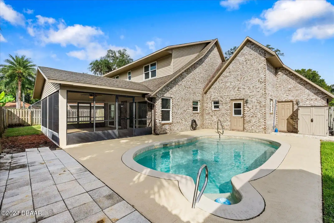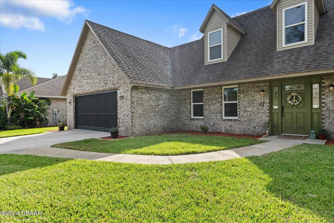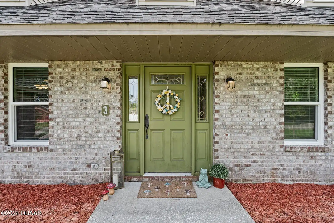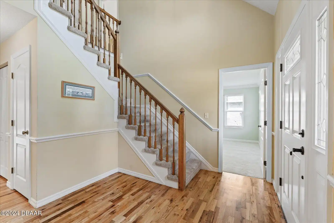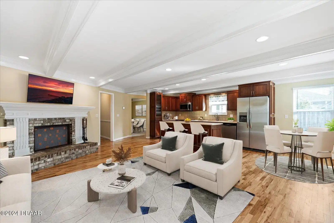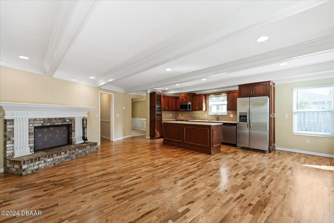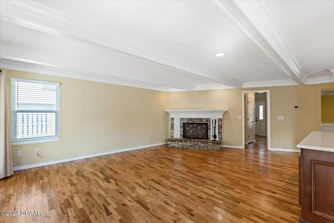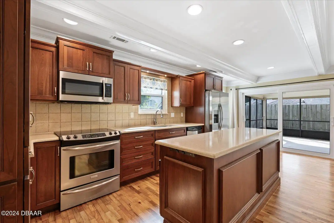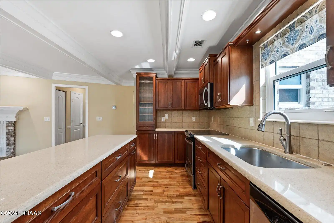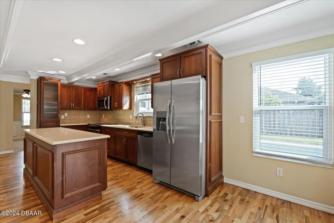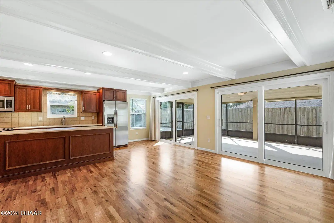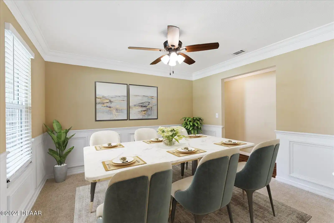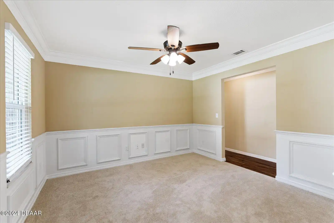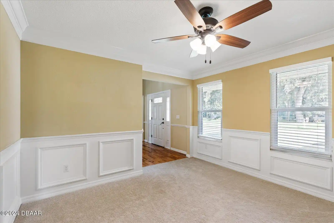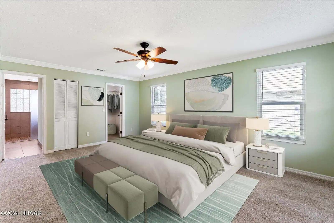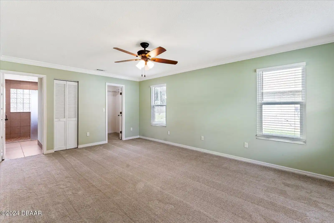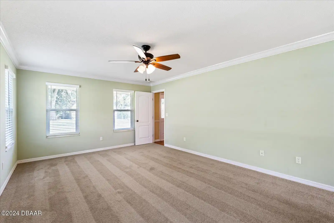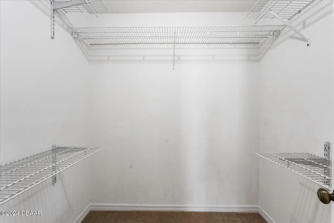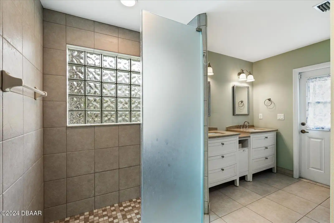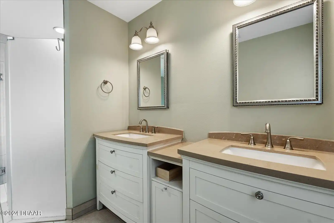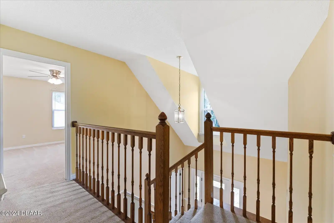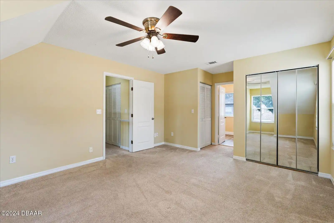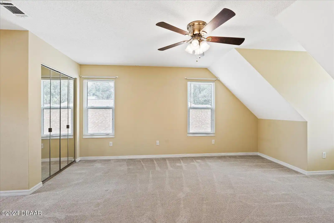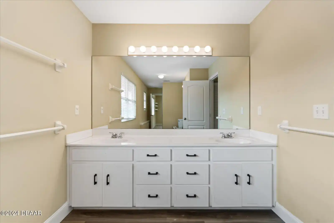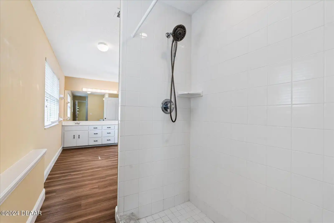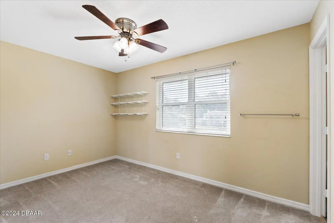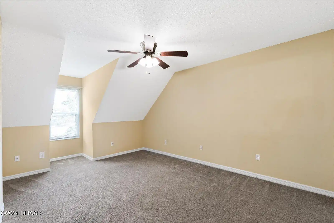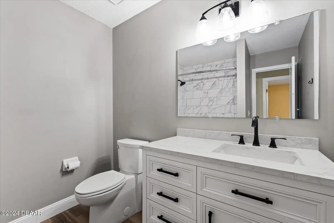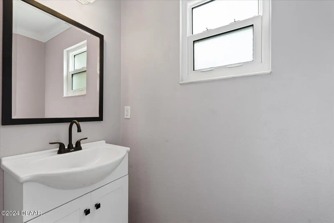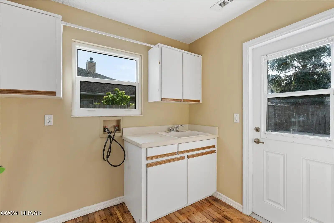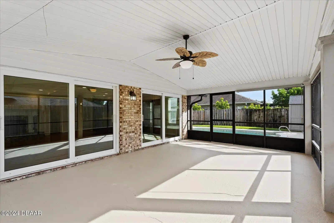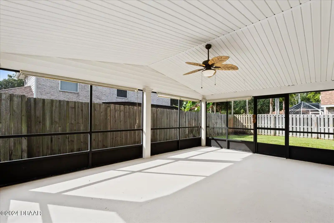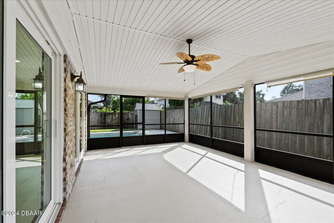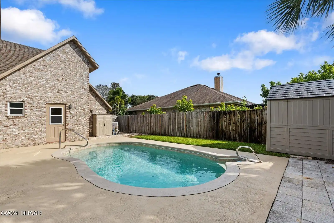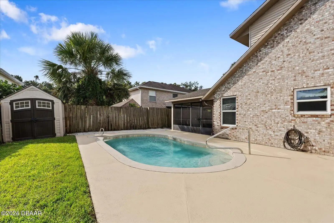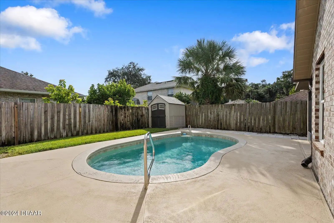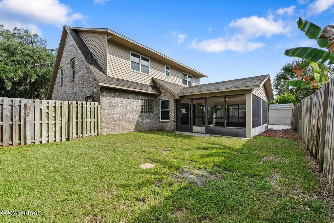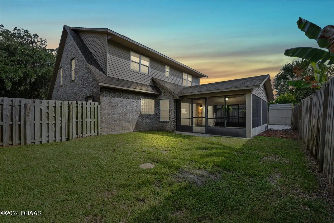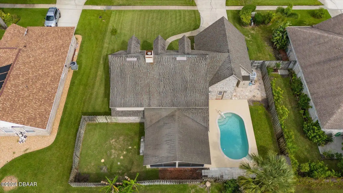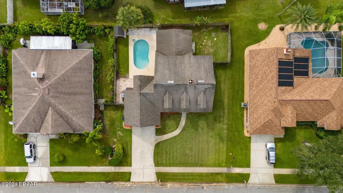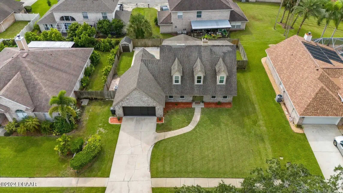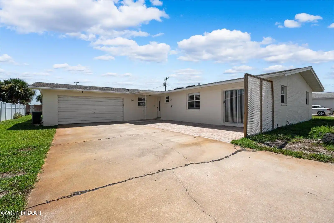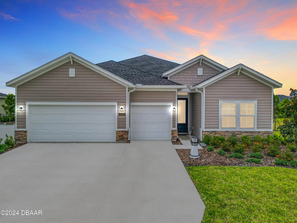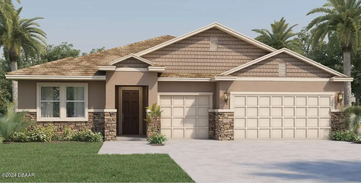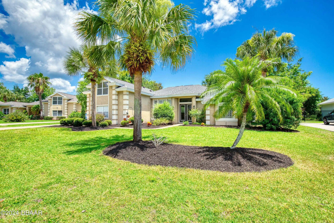3 King Edward Drive, Ormond Beach, FL
$549,000
($251/sqft)
List Status: Active
3 King Edward Drive
Ormond Beach, FL 32174
Ormond Beach, FL 32174
4 beds
3 baths
2187 living sqft
3 baths
2187 living sqft
Top Features
- Subdivision: Castlegate
- Built in 1990
- Single Family Residence
Description
Welcome to your dream home! This beautifully maintained two-story brick residence in the highly sought-after Castle Gate sidewalk lined neighborhood offers a perfect blend of elegance and comfort. Featuring 4 spacious bedrooms including a luxurious primary suite on the first floor with a walk-in closet this property is designed for both relaxation and entertaining. As you enter you'll be greeted by soaring ceilings and gorgeous newly redone hardwood floors that flow through the main living areas. The expansive living room boasts stunning beams and recessed lighting creating a bright and inviting atmosphere perfect for gatherings with family and friends. The formal dining room provides an elegant space for special occasions and holiday dinners. The chef's kitchen is a true highlight featuring stunning quartz countertops a huge kitchen island for meal prep and casual dining modern appliances and beautiful glass cabinetry that adds a touch of sophistication. ... CON'T ... Adjacent to the kitchen the living room equipped with two hurricane impact sliding glass doors seamlessly transitions to the massive screened-in Florida room ideal for enjoying morning coffee or hosting evening soirées while overlooking the inviting pool. Retreat to the spacious primary suite that features brand new carpeting. The spa-like primary bathroom is complete with a huge walk-in shower featuring an abundant number of shower heads and a dual vanity sink for added convenience. Upstairs you'll discover three additional bedrooms each adorned with like new carpets for added comfort along with a massive Jack and Jill bathroom that offers convenience for family and guests alike. The home also features a laundry room conveniently located inside making everyday chores a breeze. A few items to give you some peace in mind... the upstairs A/C unit is BRAND NEW; a new water heater was installed just this year. Storing boxes holiday decorations and other Knick Knacks will be a breeze becau
Property Details
Property Photos
















































MLS #1205180 Listing courtesy of Keller Williams Realty Florida Partners provided by Daytona Beach Area Association Of REALTORS.
Similar Listings
All listing information is deemed reliable but not guaranteed and should be independently verified through personal inspection by appropriate professionals. Listings displayed on this website may be subject to prior sale or removal from sale; availability of any listing should always be independent verified. Listing information is provided for consumer personal, non-commercial use, solely to identify potential properties for potential purchase; all other use is strictly prohibited and may violate relevant federal and state law.
The source of the listing data is as follows:
Daytona Beach Area Association Of REALTORS (updated 11/18/24 3:11 PM) |

