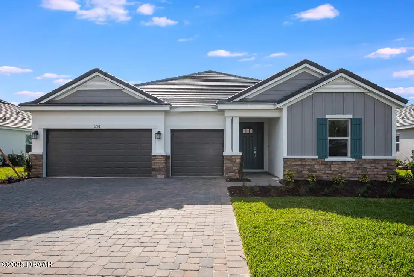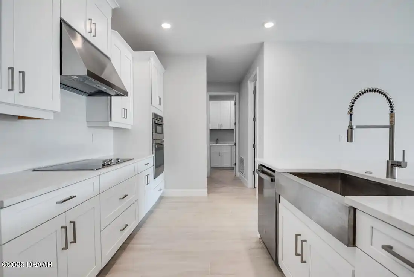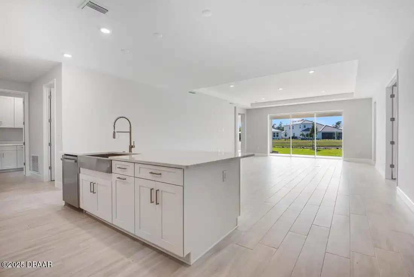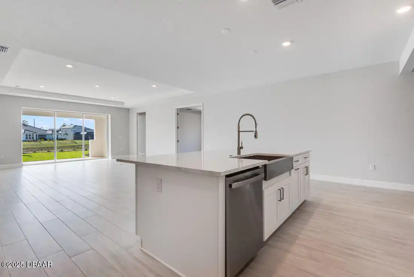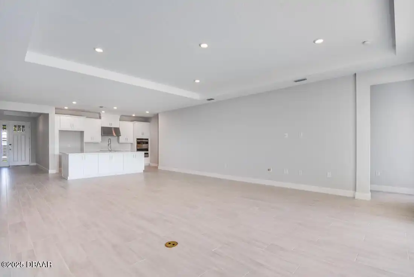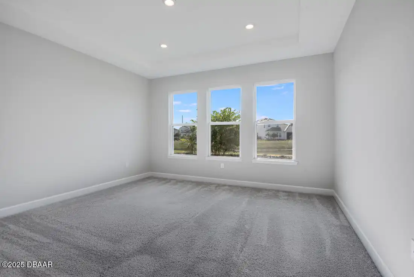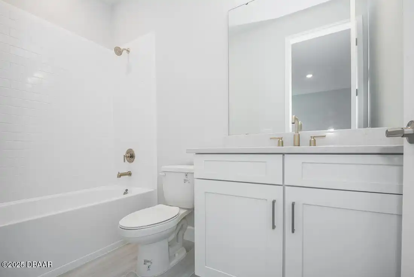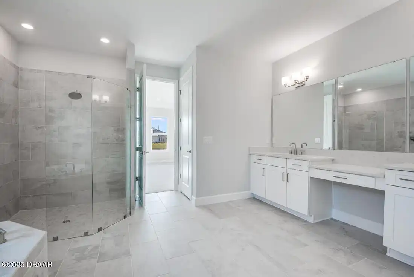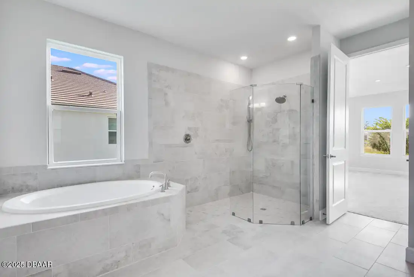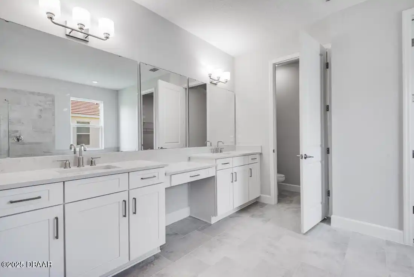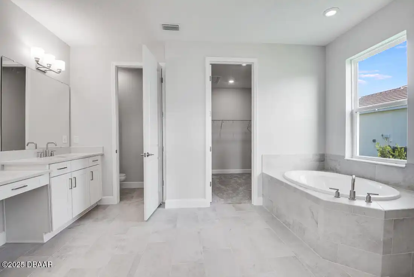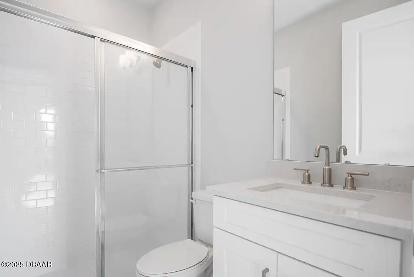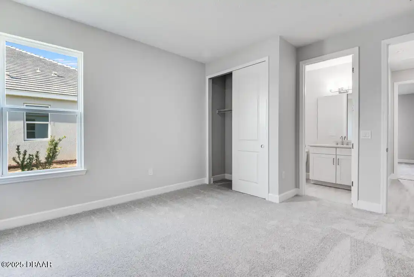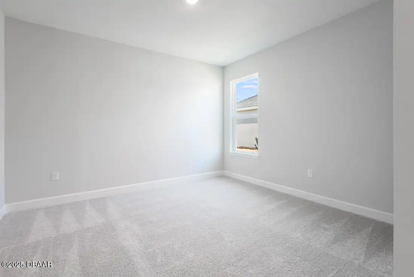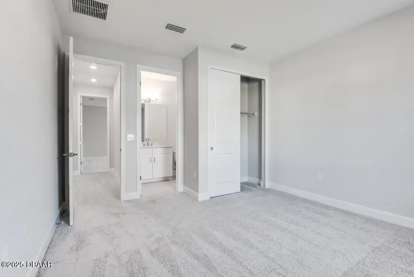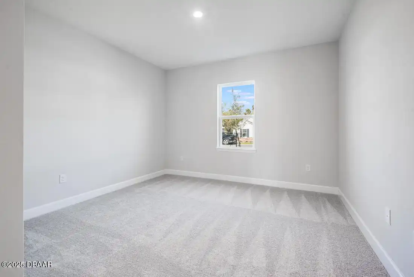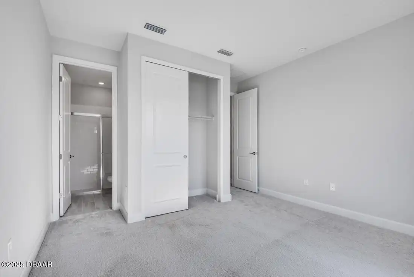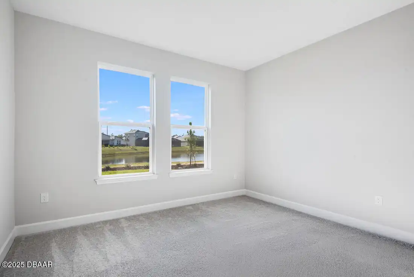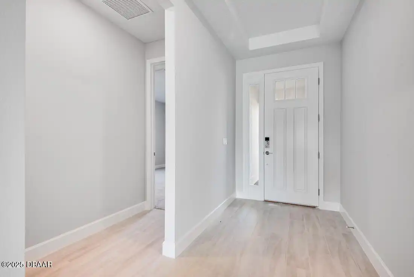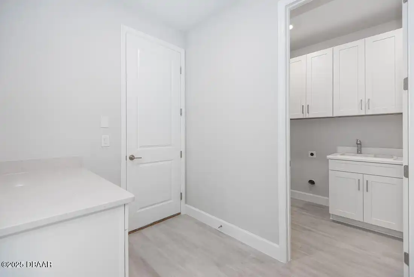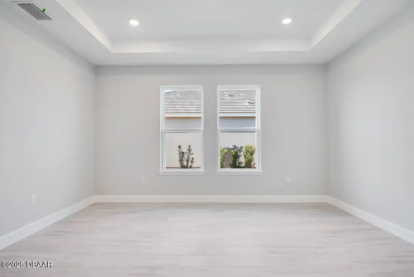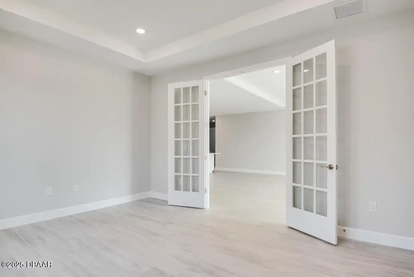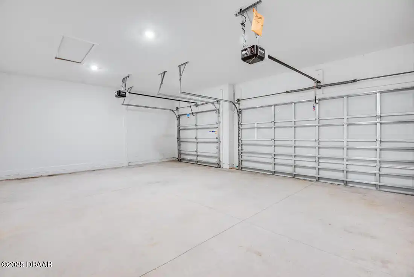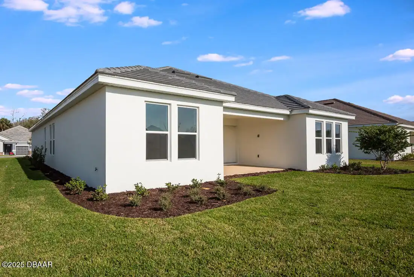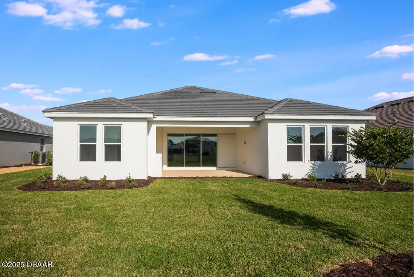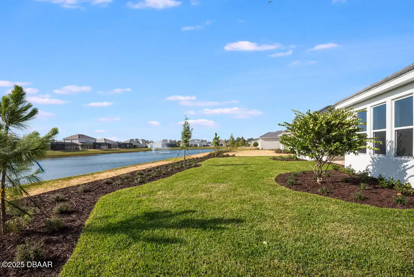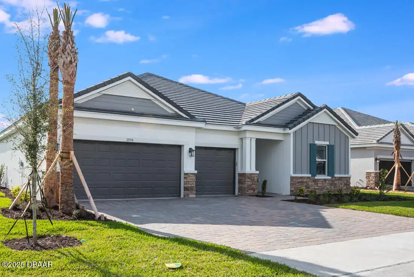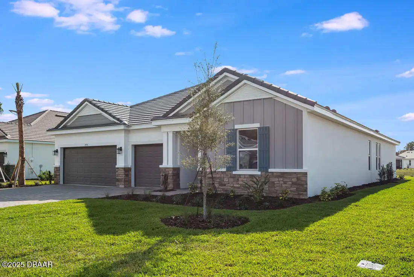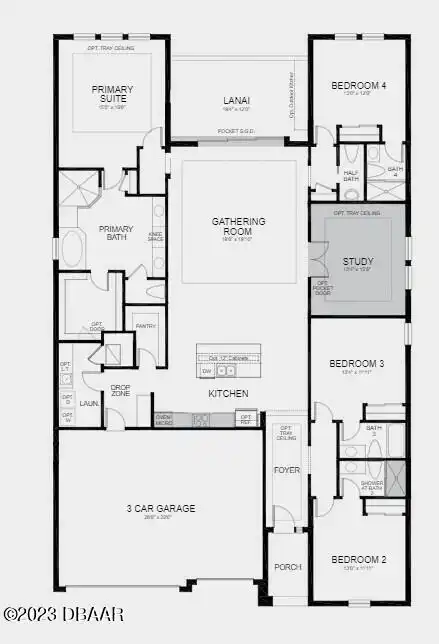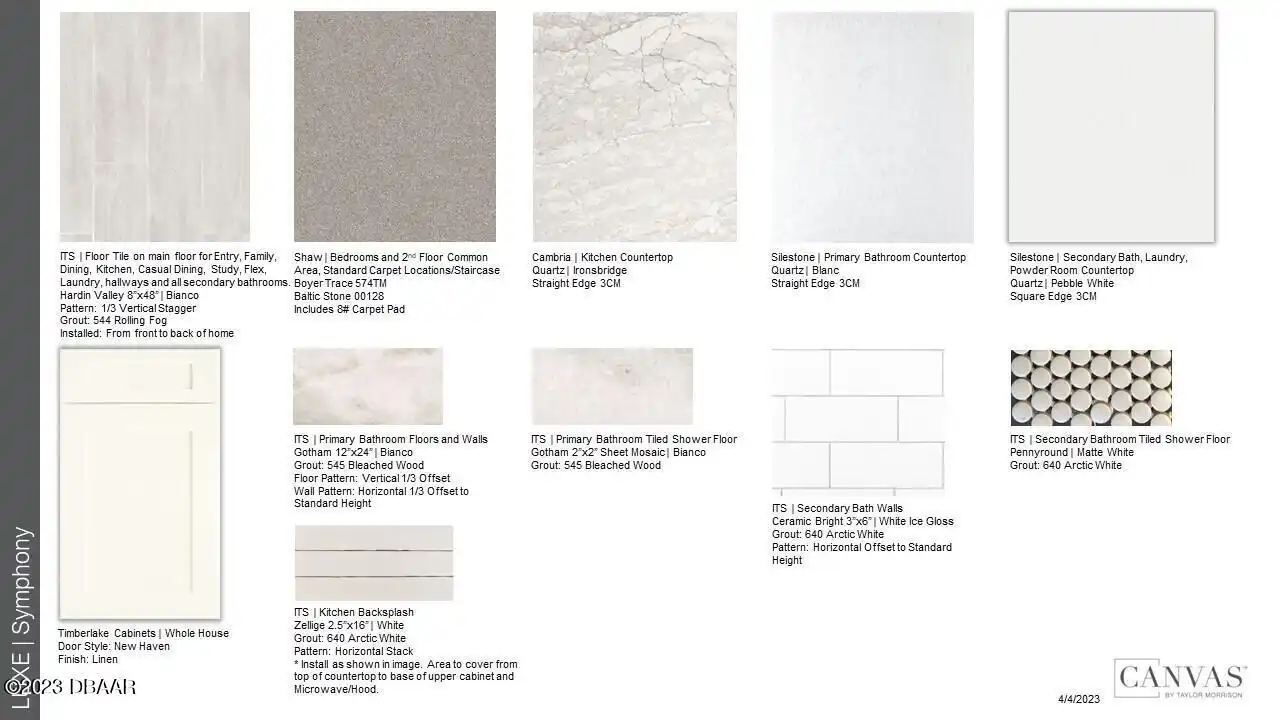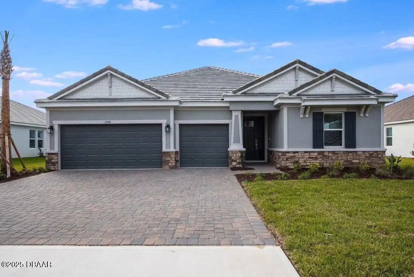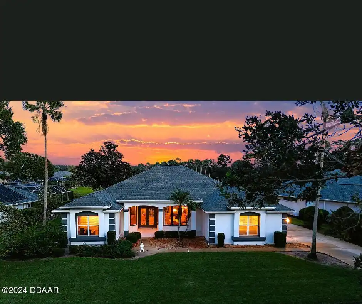2956 Arranmore Drive, Ormond Beach, FL
$599,000
($205/sqft)
List Status: Active
2956 Arranmore Drive
Ormond Beach, FL 32174
Ormond Beach, FL 32174
4 beds
4 baths
2921 living sqft
4 baths
2921 living sqft
Top Features
- Subdivision: Halifax
- Style: Other6, Other
- Single Family Residence
Description
MLS# 1206127 Ready Now! The Saint Croix in Windchase at Halifax Plantation offers the perfect combination of impressive curb appeal and designer interiors. Featuring 4 bedrooms and 4.5 baths each bedroom is equipped with its own private bathroom. As you enter through the welcoming foyer you'll find it connecting to two of the secondary bedrooms. Beyond the foyer the open-concept kitchen with a central island flows seamlessly into the gathering room which opens up to a spacious covered lanai. The expansive primary suite includes a garden tub a large walk-in shower dual vanities a water closet and a generous walk-in closet. Structural options include: Gourmet kitchen study and pocket slider.
Property Details
Property Photos






























MLS #1206127 Listing courtesy of Taylor Morrison Realty Of Florida Inc. provided by Daytona Beach Area Association Of REALTORS.
All listing information is deemed reliable but not guaranteed and should be independently verified through personal inspection by appropriate professionals. Listings displayed on this website may be subject to prior sale or removal from sale; availability of any listing should always be independent verified. Listing information is provided for consumer personal, non-commercial use, solely to identify potential properties for potential purchase; all other use is strictly prohibited and may violate relevant federal and state law.
The source of the listing data is as follows:
Daytona Beach Area Association Of REALTORS (updated 4/4/25 5:58 AM) |

