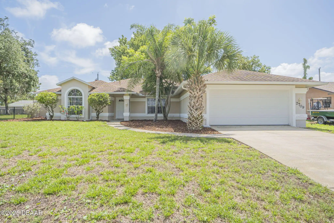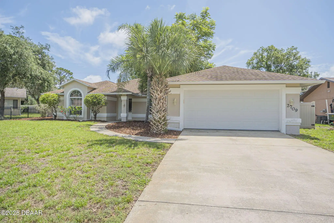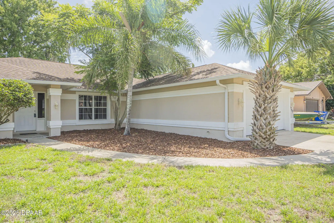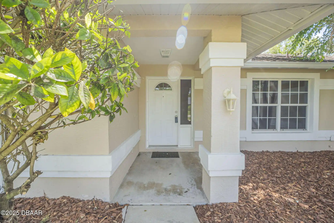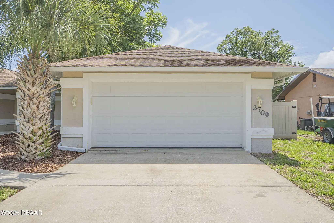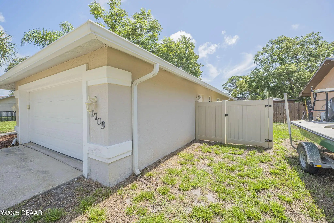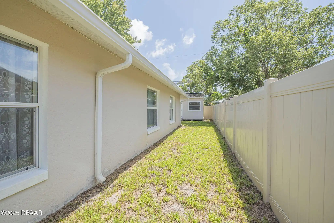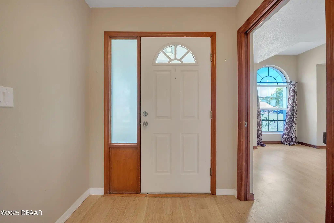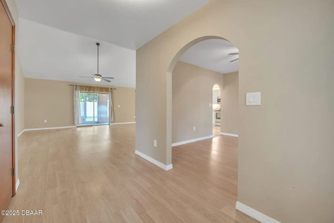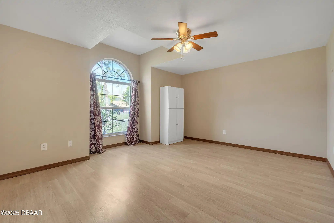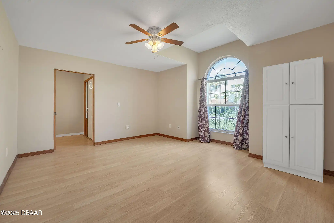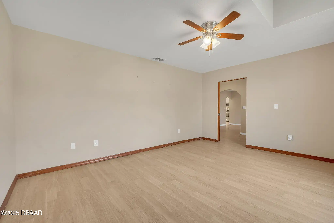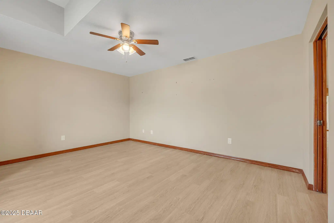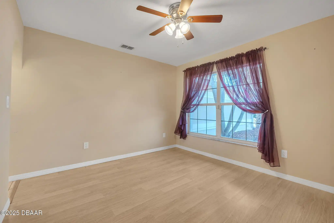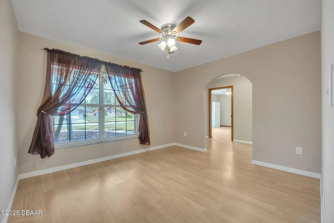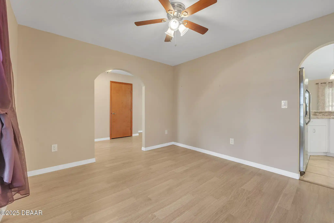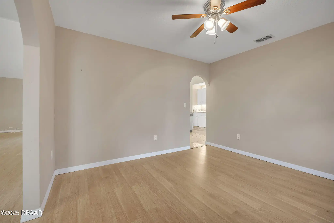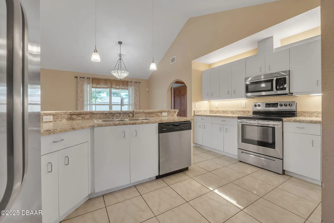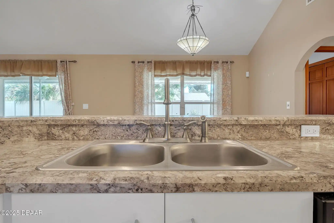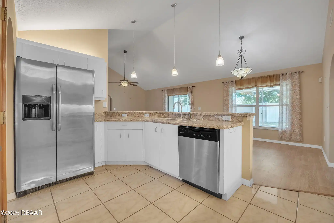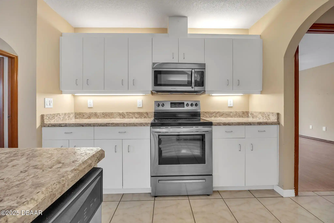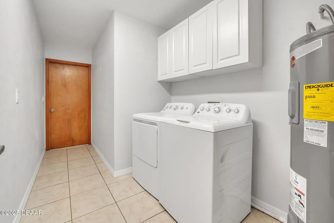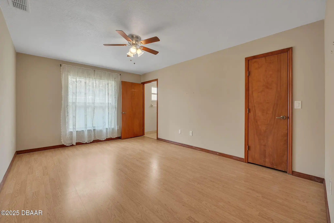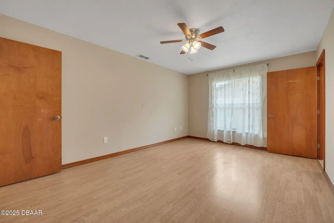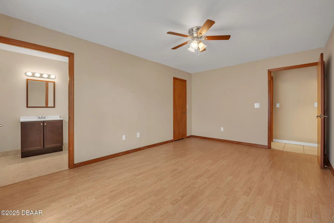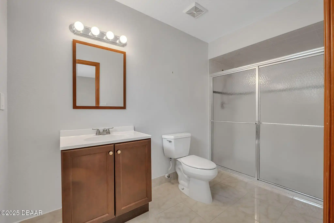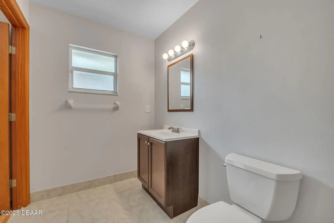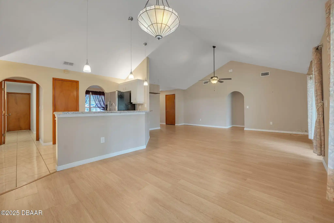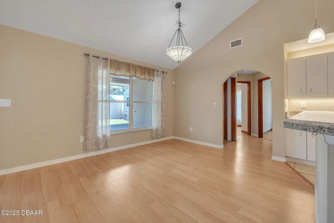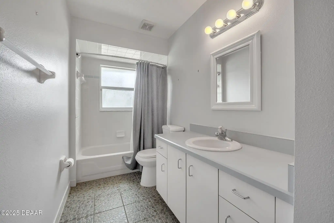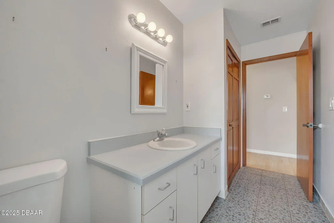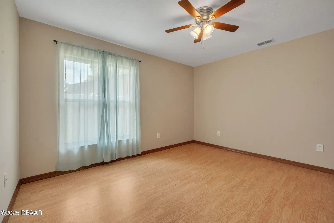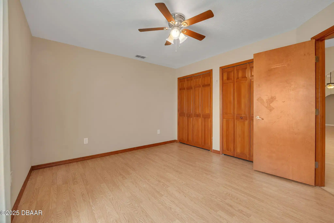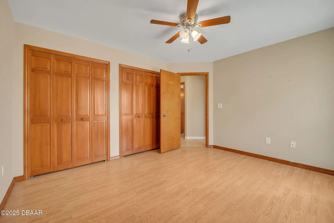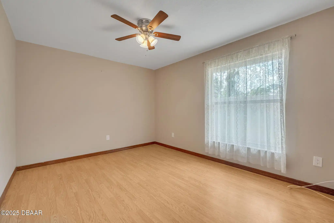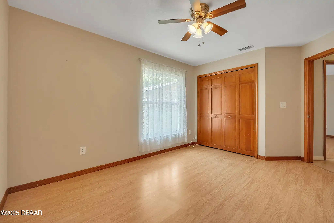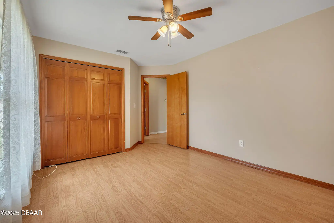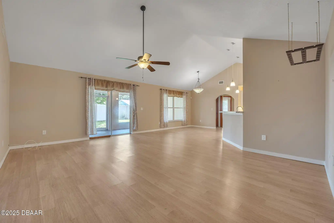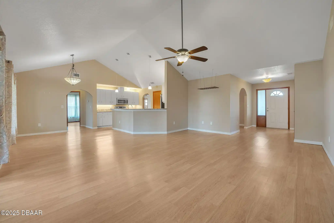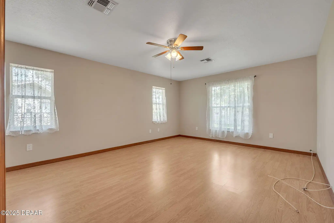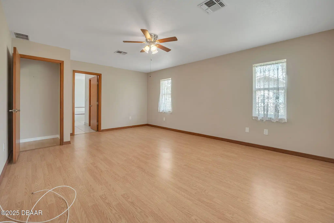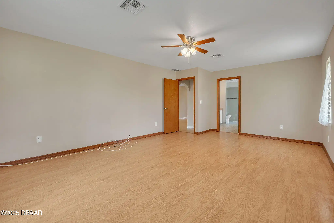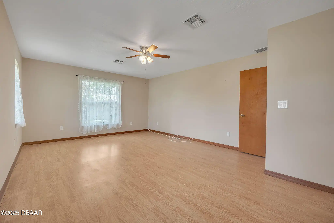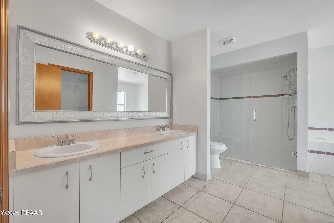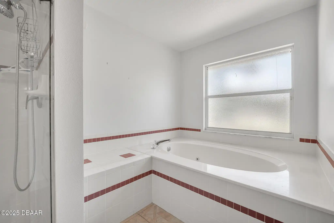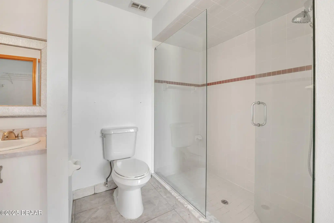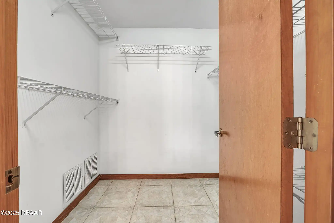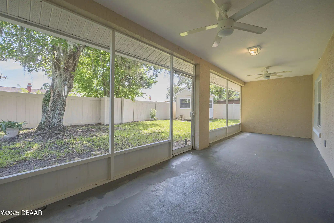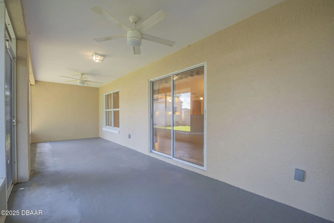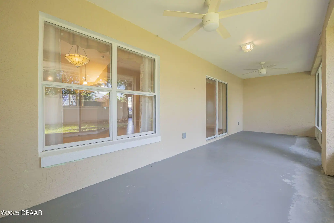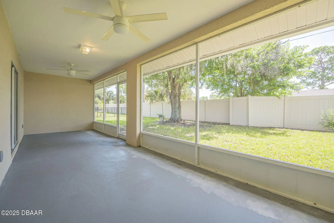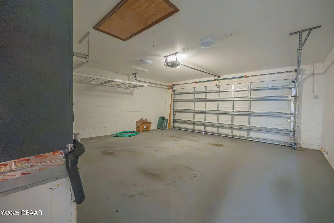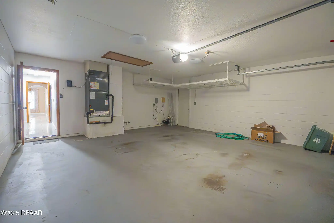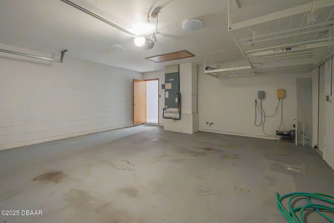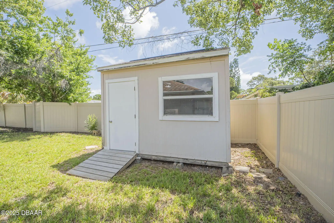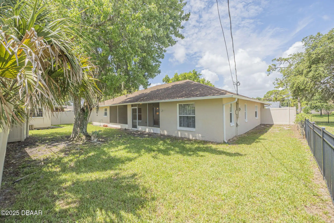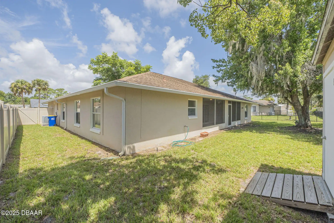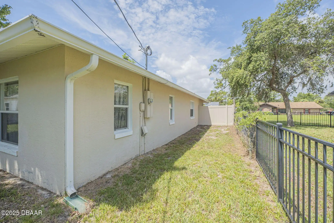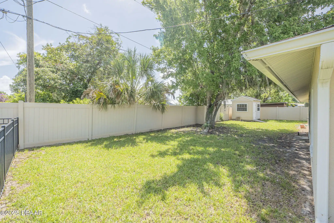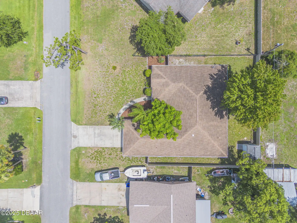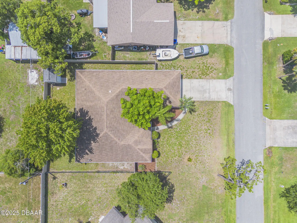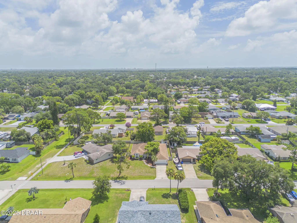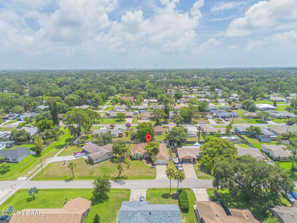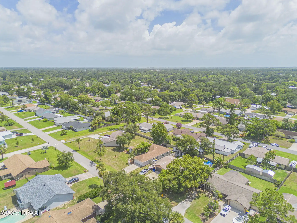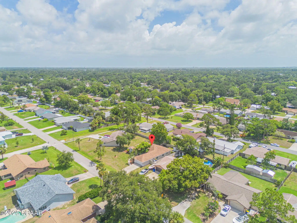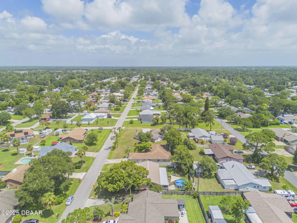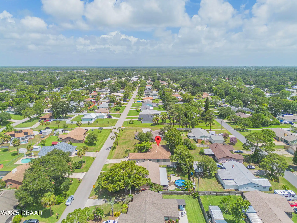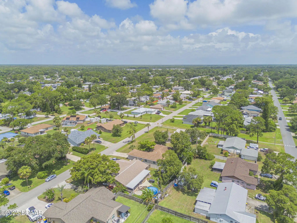2709 Sabal Palm Drive, Edgewater, FL
$369,000
($147/sqft)
List Status: Pending
2709 Sabal Palm Drive
Edgewater, FL 32141
Edgewater, FL 32141
5 beds
3 baths
2513 living sqft
3 baths
2513 living sqft
Top Features
- Subdivision: Florida Shores
- Built in 1996
- Single Family Residence
Description
REDUCED TO SELL!!! HIGHLY MOTIVATED seller offering one-year home warranty!!! Centrally located is this beautiful large single story open split floor plan 5 bedroom 3 bath home with 2 master suites. Perfect for a big family and/or entertaining! All the rooms are generously sized with the home being a little over 2500 sq ft. As you step in the front door into the foyer the layout of the home will captivate you. There are two bedrooms on the left with one of them being the primary master suite. This spacious suite has two closets with one of them being a very large walk in. The bathroom has double sinks with a separate shower and tub for relaxing. To the right of the foyer is the formal dining room for entertaining and family gatherings. In the middle dividing the bedrooms is the living room dinette area and the kitchen. The living room has sliders leading out to the private screened in patio. The other side of the home has the additional three bedrooms with one of them being the master suite with a private bath. Updates made in 2016 include a 50-year shingle roof garage door with wind shear resistance of 150 mph winds hot water heater and stainless-steel appliances. New A/C installed in September 2017. There is also a newer vinyl fence and a 12x8 storage shed. This home is move in ready so come and experience the laid-back Florida lifestyle.,REDUCED TO SELL!!! HIGHLY MOTIVATED seller offering one-year home warranty!!! Centrally located is this beautiful large single story open split floor plan 5 bedroom 3 bath home with 2 master suites. Perfect for a big family and/or entertaining! All the rooms are generously sized with the home being a little over 2500 sq ft. As you step in the front door into the foyer the layout of the home will captivate you. There are two bedrooms on the left with one of them being the primary master suite. This spacious suite has two closets with one of them being a very large walk in. The bathroom has double sinks with a separate s
Property Details
Property Photos




































































MLS #1207641 Listing courtesy of Weichert Realtors Hallmark Properties provided by Daytona Beach Area Association Of REALTORS.
All listing information is deemed reliable but not guaranteed and should be independently verified through personal inspection by appropriate professionals. Listings displayed on this website may be subject to prior sale or removal from sale; availability of any listing should always be independent verified. Listing information is provided for consumer personal, non-commercial use, solely to identify potential properties for potential purchase; all other use is strictly prohibited and may violate relevant federal and state law.
The source of the listing data is as follows:
Daytona Beach Area Association Of REALTORS (updated 4/4/25 5:43 AM) |

