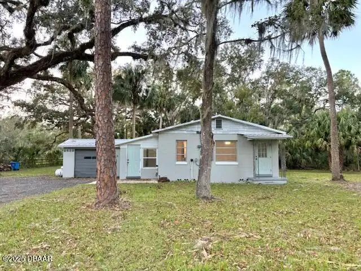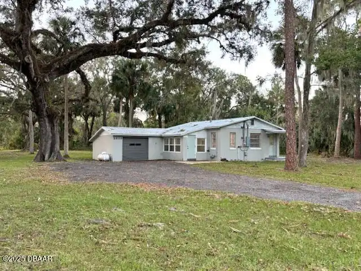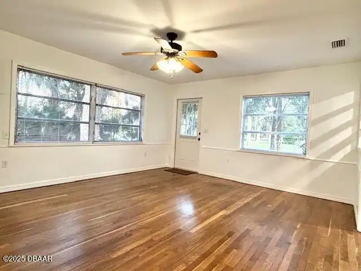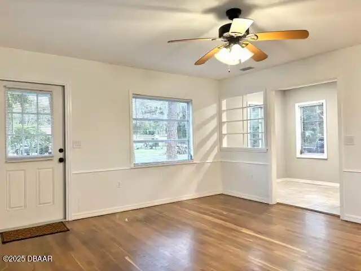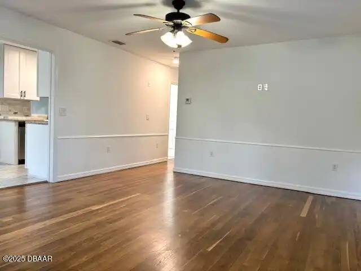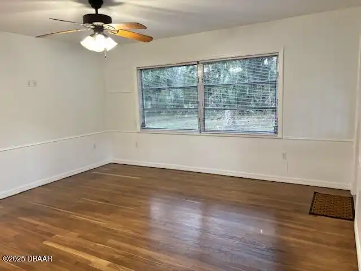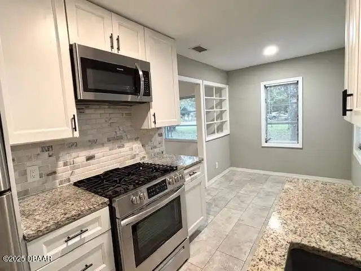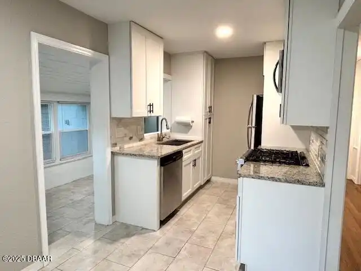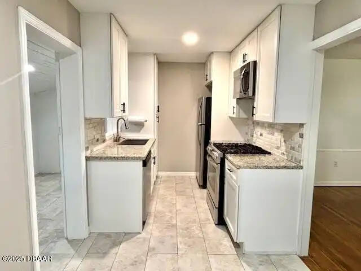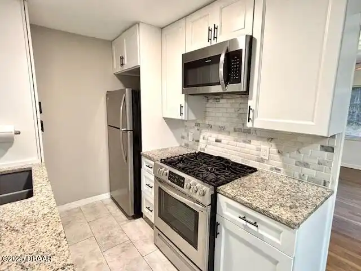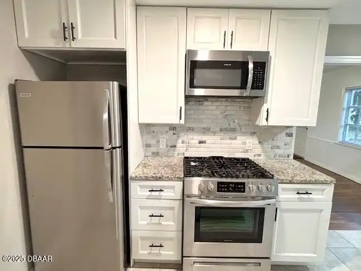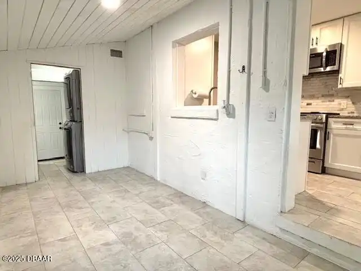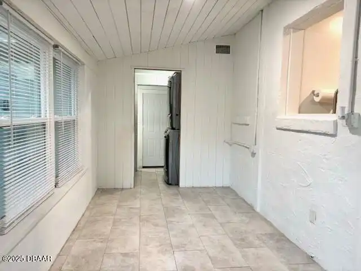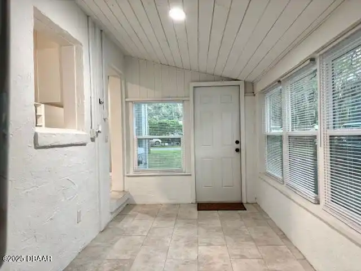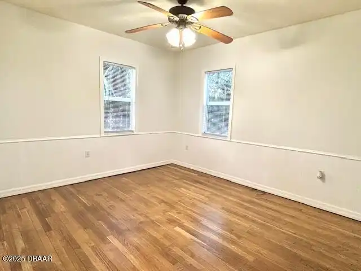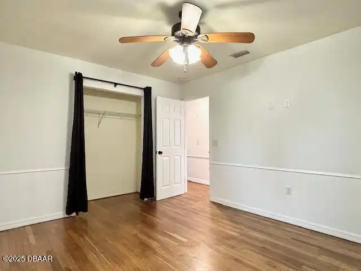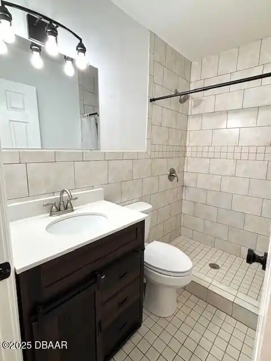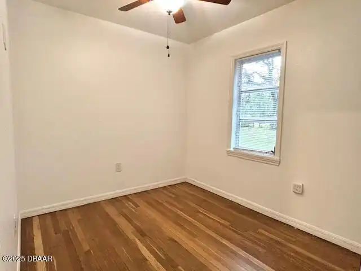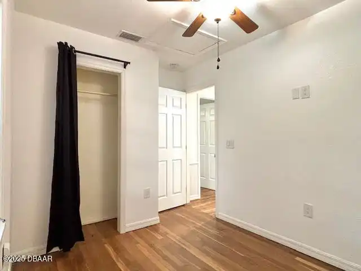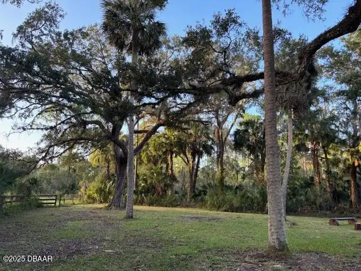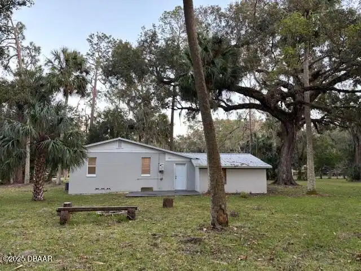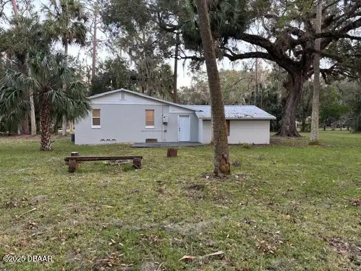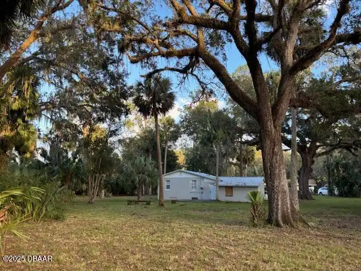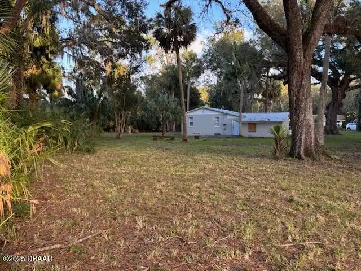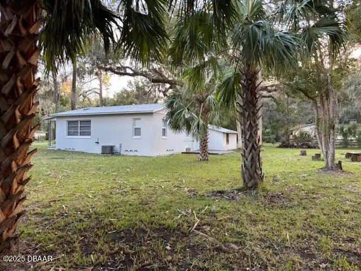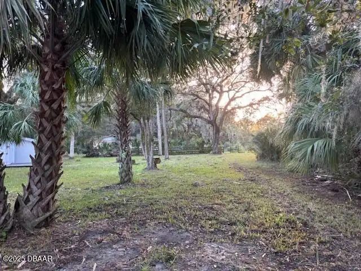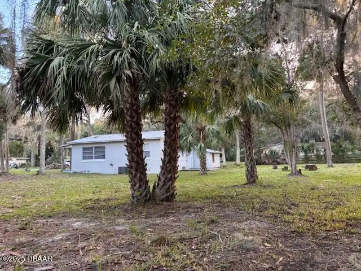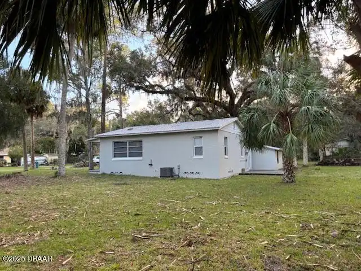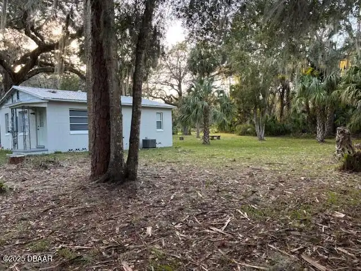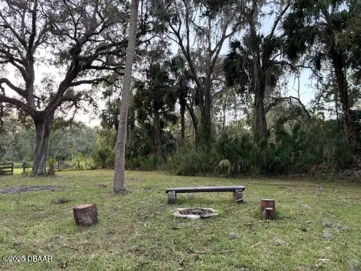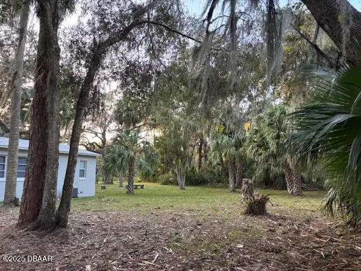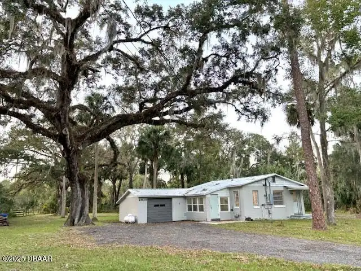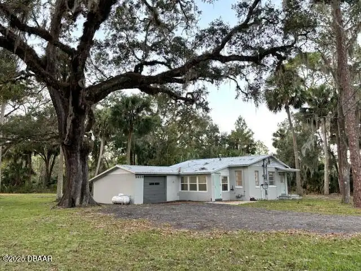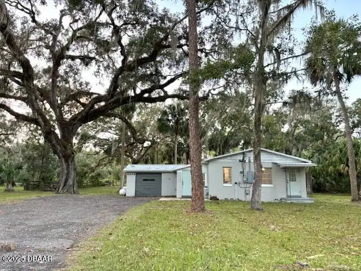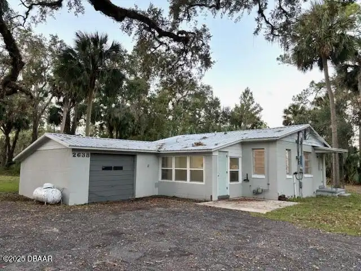2638 Saint Johns Road, Deland, FL
$233,900
($275/sqft)
List Status: Pending
2638 Saint Johns Road
Deland, FL 32720
Deland, FL 32720
2 beds
1 baths
852 living sqft
1 baths
852 living sqft
Top Features
- Subdivision: Not On The List
- Built in 1960
- Single Family Residence
Description
This 1/2 acre beautiful property is looking for it's next owners! The home has been recently updated with beautifully refinished hardwood floors kitchen cabinets granite countertops stainless steel appliances a/c and tankless hot water heater! As you come in the front door you're welcomed by the large family room that fills with natural light! Down the hall you have the spacious Master Bedroom second bedroom and the bathroom. The updated kitchen has granite counters gas range and an eat in space. From the kitchen you have a large flex space that is full of possibilities with lots of windows and leads to your utility room. Once outside you have a nice deck that's perfect for relaxing on in the evenings! Your large backyard has a nice fire pit area and large mature trees! Enjoy the serene tranquil property yet you're only a few minutes to the new Deland Sun Rail station and a short drive to Historic Downtown Deland where you'll enjoy restaurants shopping and entertainment! Schedule your showing today!,This 1/2 acre beautiful property is looking for it's next owners! The home has been recently updated with beautifully refinished hardwood floors kitchen cabinets granite countertops stainless steel appliances a/c and tankless hot water heater! As you come in the front door you're welcomed by the large family room that fills with natural light! Down the hall you have the spacious Master Bedroom second bedroom and the bathroom. The updated kitchen has granite counters gas range and an eat in space. From the kitchen you have a large flex space that is full of possibilities with lots of windows and leads to your utility room. Once outside you have a nice deck that's perfect for relaxing on in the evenings! Your large backyard has a nice fire pit area and large mature trees! Enjoy the serene tranquil property yet you're only a few minutes to the new Deland Sun Rail station and a short drive to Historic Downtown Deland where you'll enjoy restauran
Property Details
Property Photos





































MLS #1211160 Listing courtesy of Watson Realty Corporation provided by Daytona Beach Area Association Of REALTORS.
All listing information is deemed reliable but not guaranteed and should be independently verified through personal inspection by appropriate professionals. Listings displayed on this website may be subject to prior sale or removal from sale; availability of any listing should always be independent verified. Listing information is provided for consumer personal, non-commercial use, solely to identify potential properties for potential purchase; all other use is strictly prohibited and may violate relevant federal and state law.
The source of the listing data is as follows:
Daytona Beach Area Association Of REALTORS (updated 4/19/25 6:38 AM) |

