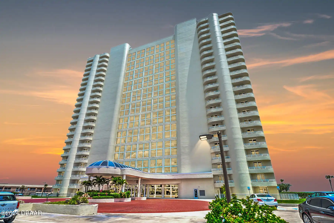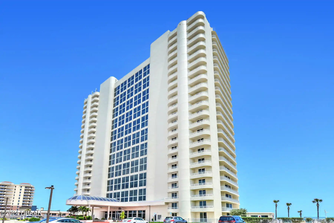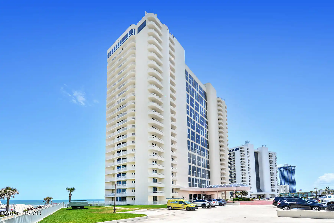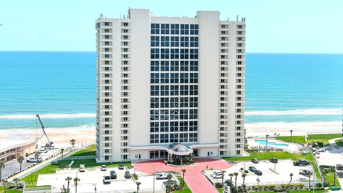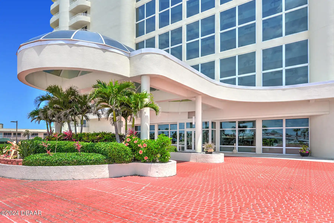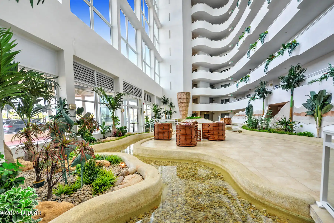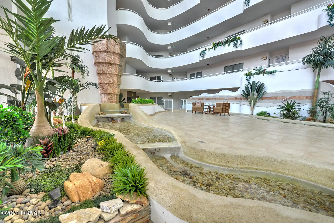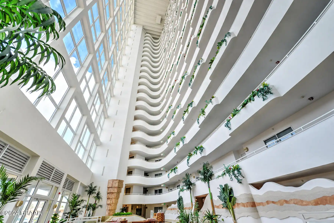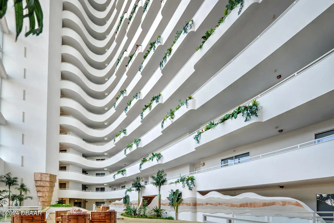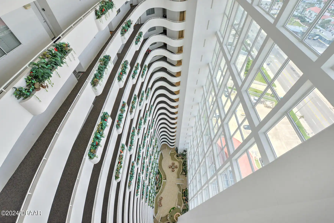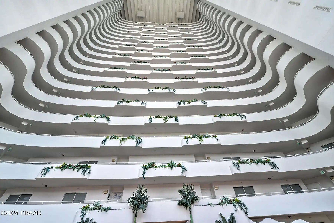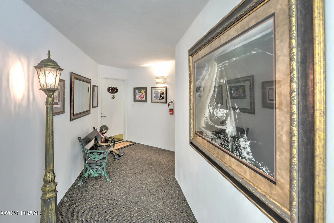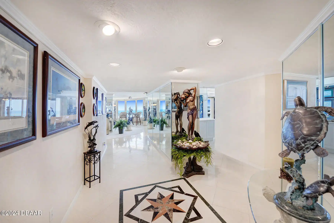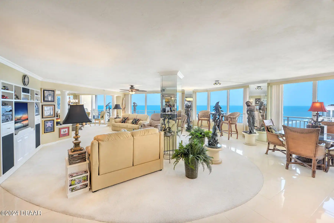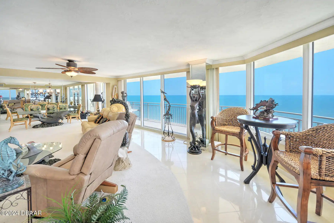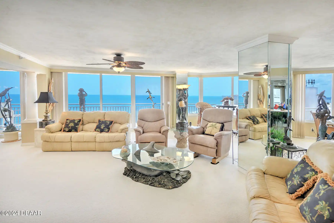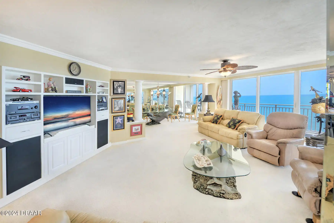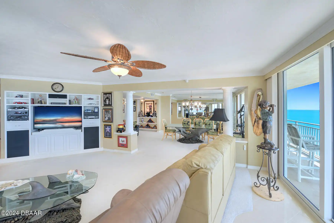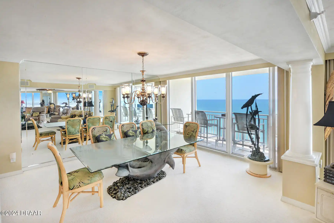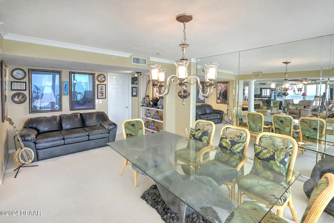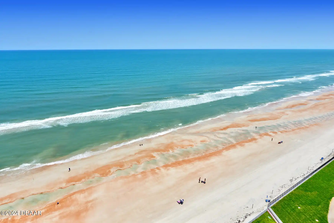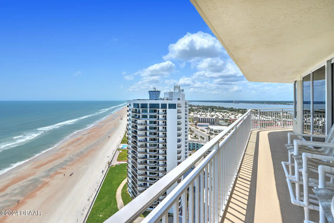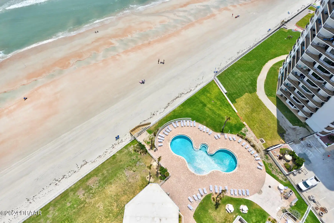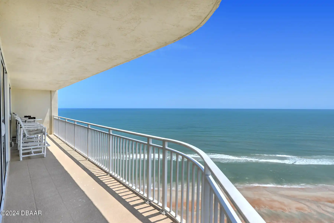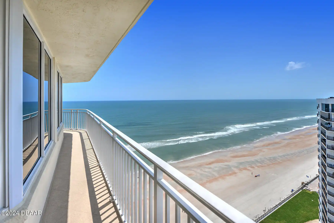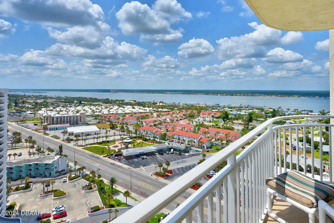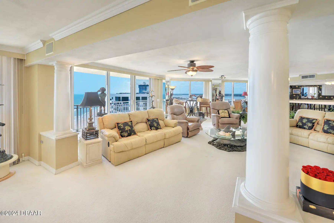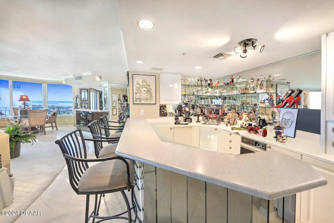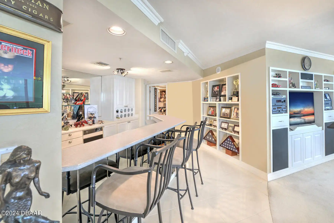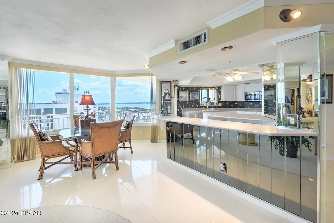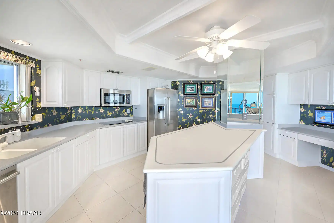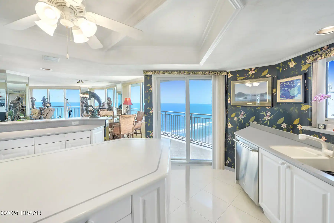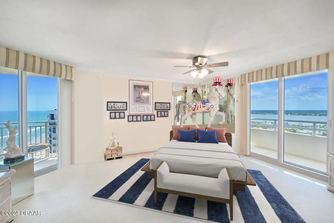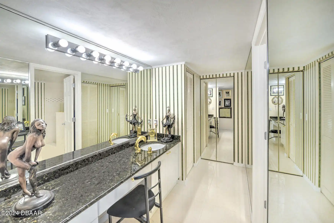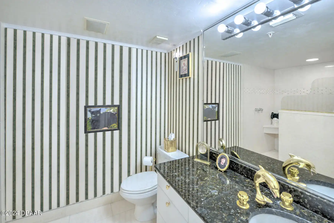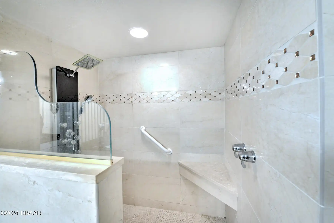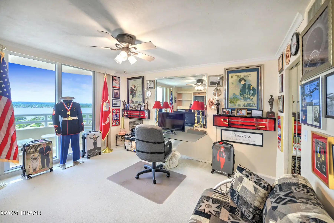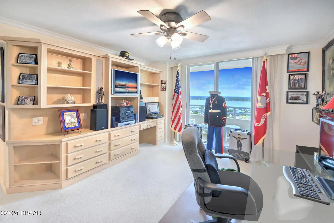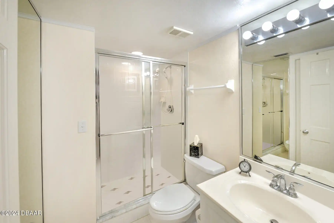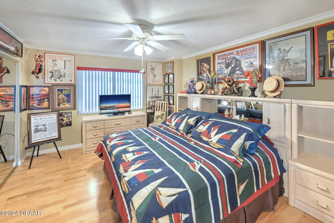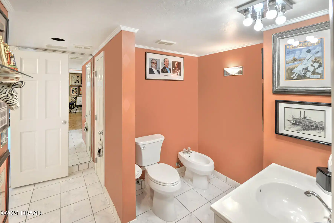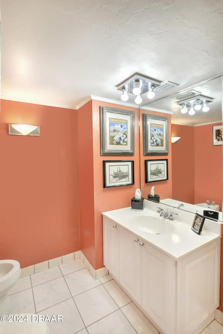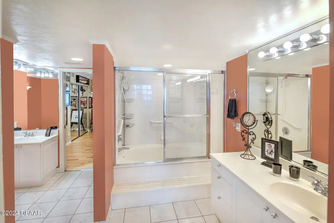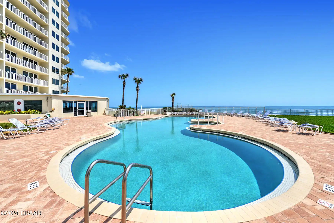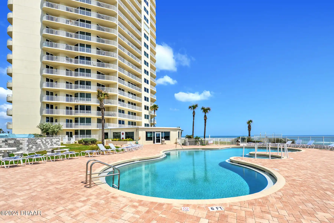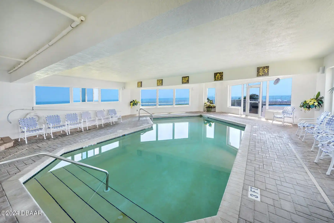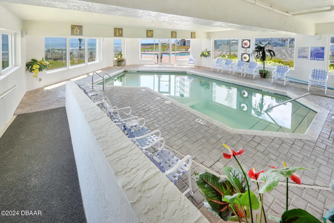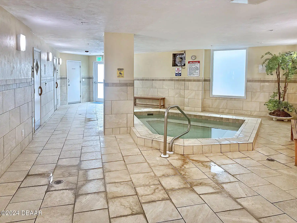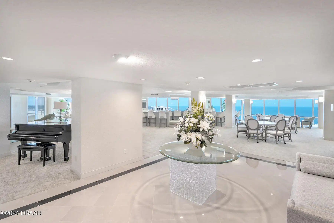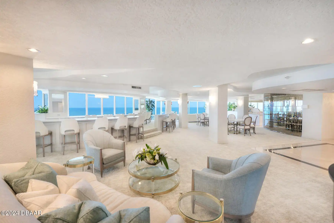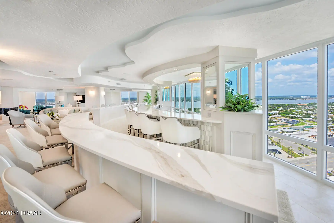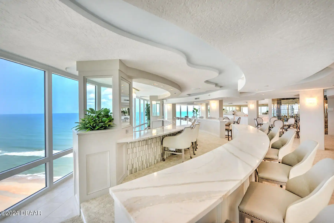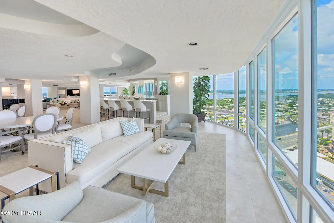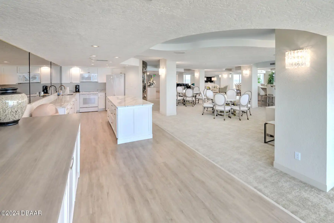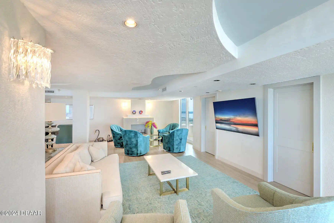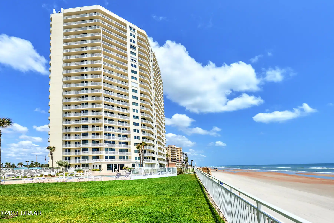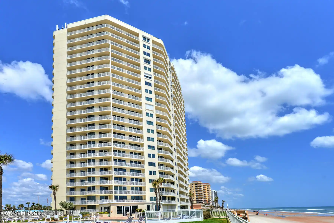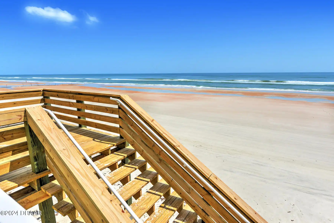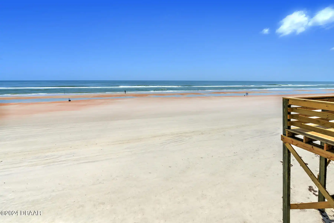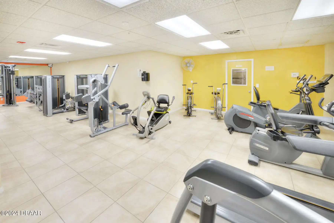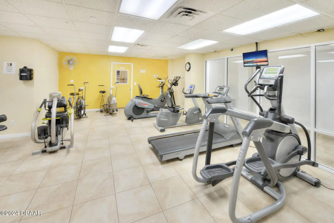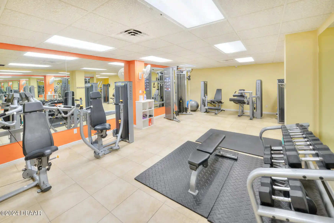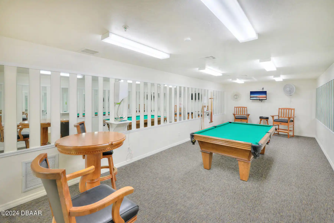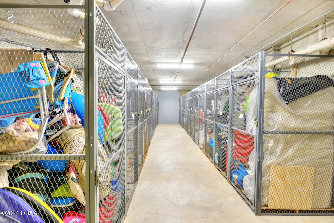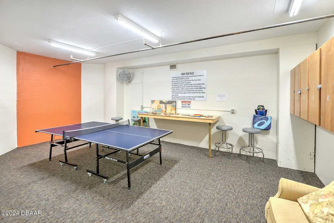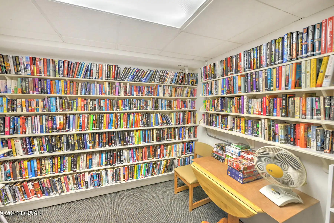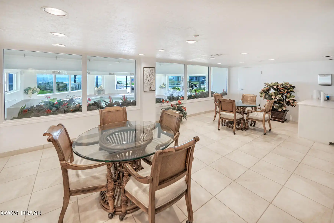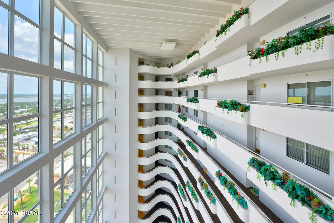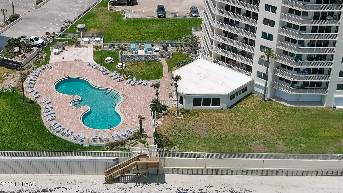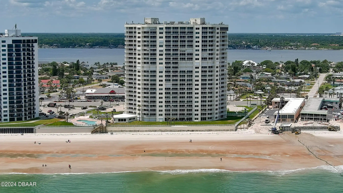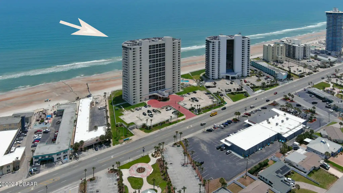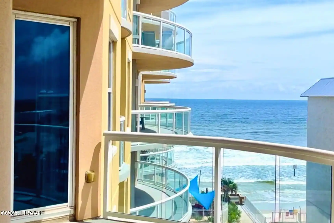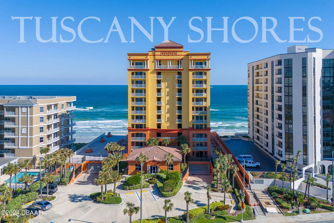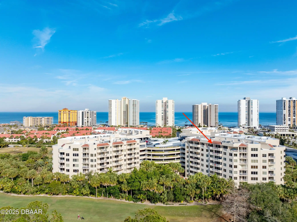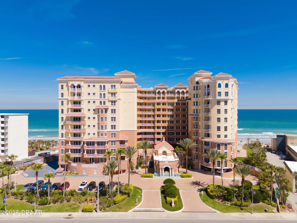2545 S Atlantic Avenue Unit: 2107 - 2108, Daytona Beach Shores, FL
$950,000
($323/sqft)
List Status: Active
2545 S Atlantic Avenue
Daytona Beach Shores, FL 32118
Daytona Beach Shores, FL 32118
3 beds
3 baths
2941 living sqft
3 baths
2941 living sqft
Top Features
- Frontage: Intracoastal2, Ocean Front, Ocean Access, Intracoastal
- View: Water, Beach, Ocean, River, Water3
- Subdivision: Peninsula
- Built in 1992
- Condominium
Description
BACK ON THE MARKET!! The ocean front/Intracoastal Southeast end unit is now available at a new low price this double unit originally a 4-bedroom and currently a spacious 3-bedroom can easily be converted back. Located on the ''Golden Strand'' of Daytona Beach Shores just 2.9 miles North of Dunlawton Bridge. Enjoy breathtaking ocean and intra-coastal views from every room with the primary suite offering full views and balconies on both sides. From the comfort of your balcony you can enjoy the spectacular launches from the Space Coast. The oceanfront unit spans the entire southern side of the building providing unparalleled vistas and natural light. Newly installed hurricane impact windows and sliding glass doors ensure safety and ease of maintenance with access to every window for convenient cleaning. At this attractive price there's ample room to update and personalize the unit to,BACK ON THE MARKET!! The ocean front/Intracoastal Southeast end unit is now available at a new low price this double unit originally a 4-bedroom and currently a spacious 3-bedroom can easily be converted back. Located on the ''Golden Strand'' of Daytona Beach Shores just 2.9 miles North of Dunlawton Bridge. Enjoy breathtaking ocean and intra-coastal views from every room with the primary suite offering full views and balconies on both sides. From the comfort of your balcony you can enjoy the spectacular launches from the Space Coast. The oceanfront unit spans the entire southern side of the building providing unparalleled vistas and natural light. Newly installed hurricane impact windows and sliding glass doors ensure safety and ease of maintenance with access to every window for convenient cleaning. At this attractive price there's ample room to update and personalize the unit to your taste. The entire building has been recently renovated featuring an exclusive penthouse clubroom indoor heated pool inground spa expansive outdoor pool grills fitness center billiards
Property Details
Property Photos








































































MLS #1123921 Listing courtesy of Premier Sotheby's International Realty provided by Daytona Beach Area Association Of REALTORS.
Similar Listings
All listing information is deemed reliable but not guaranteed and should be independently verified through personal inspection by appropriate professionals. Listings displayed on this website may be subject to prior sale or removal from sale; availability of any listing should always be independent verified. Listing information is provided for consumer personal, non-commercial use, solely to identify potential properties for potential purchase; all other use is strictly prohibited and may violate relevant federal and state law.
The source of the listing data is as follows:
Daytona Beach Area Association Of REALTORS (updated 4/2/25 4:27 PM) |

