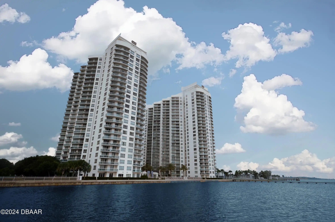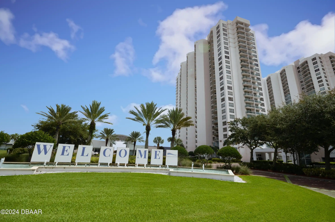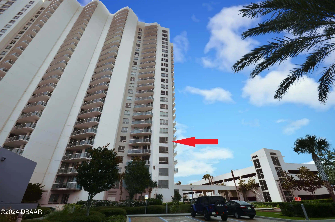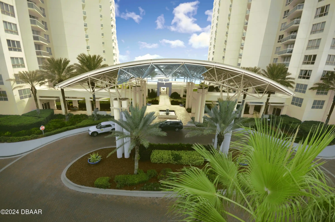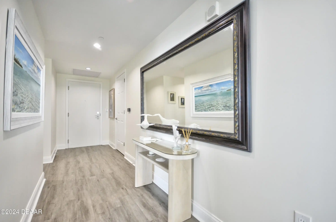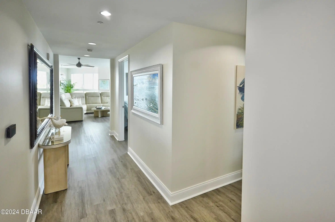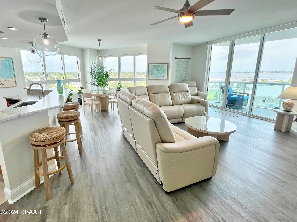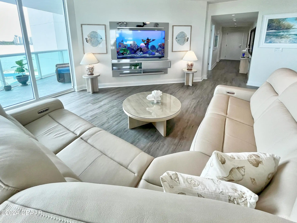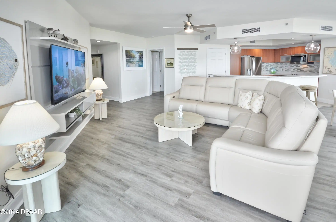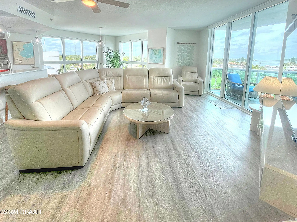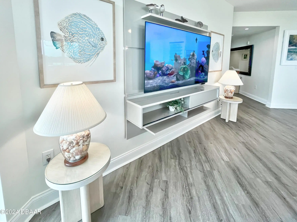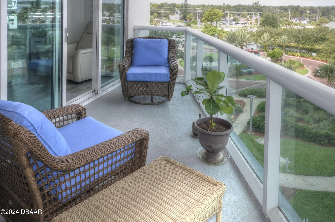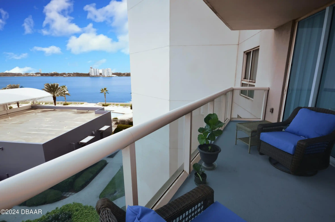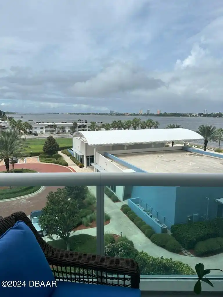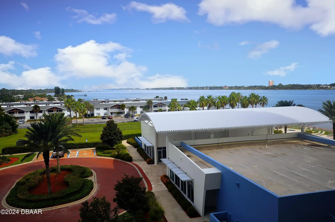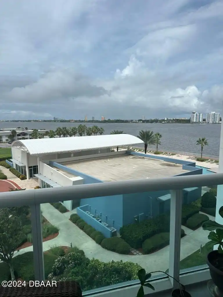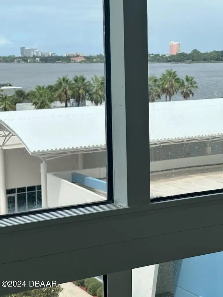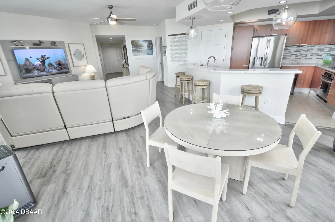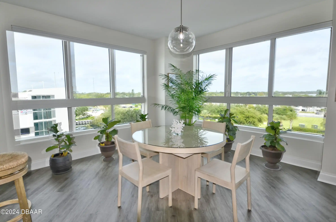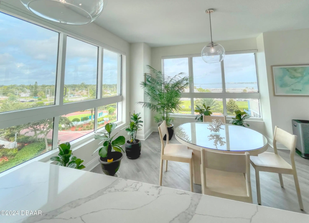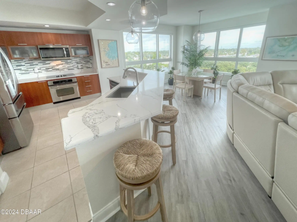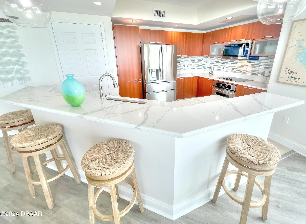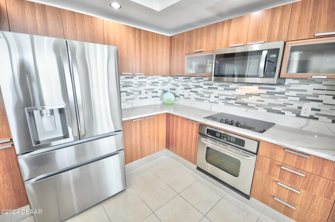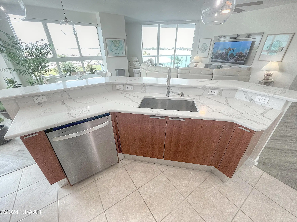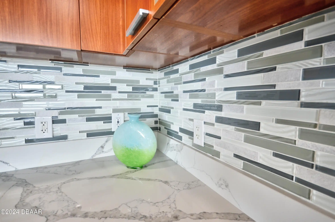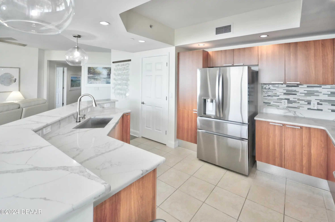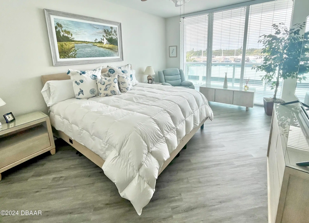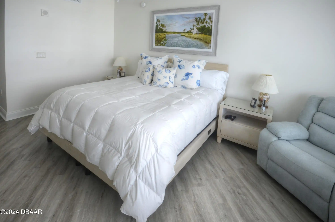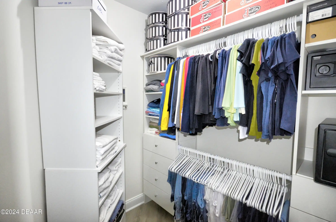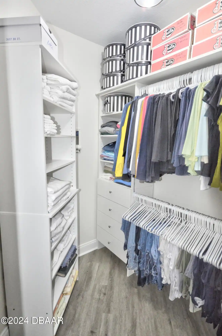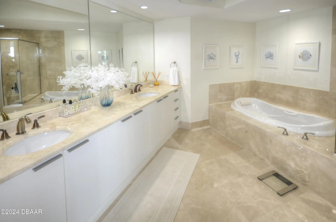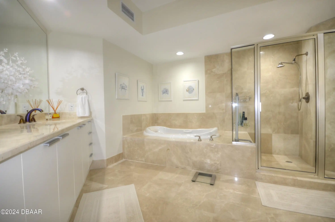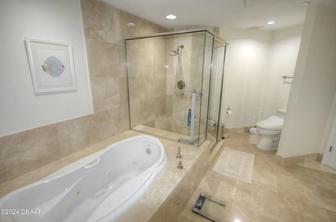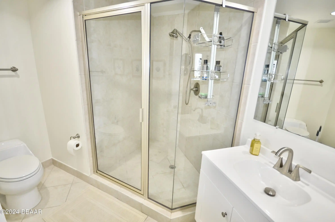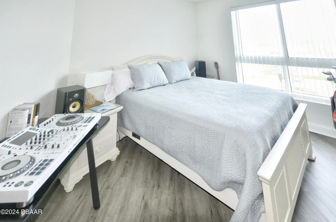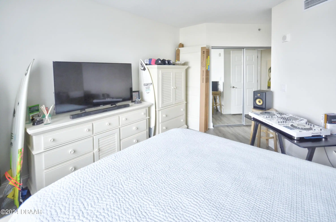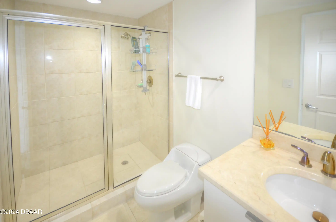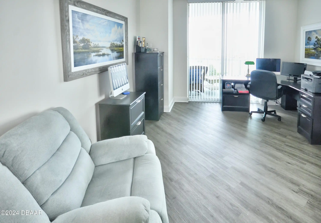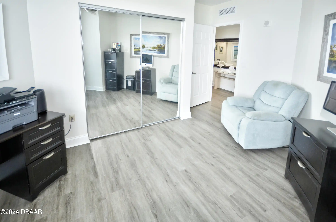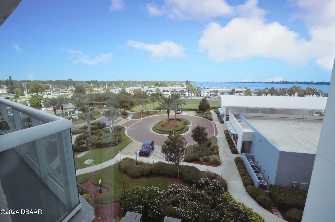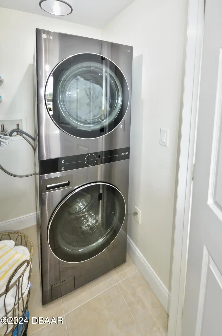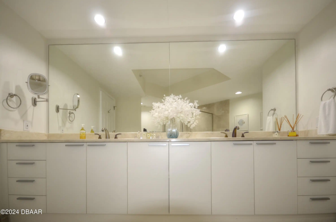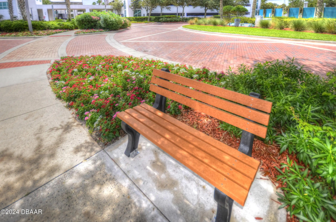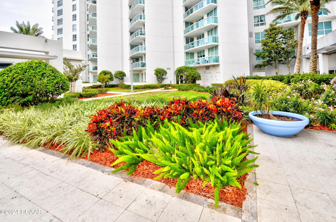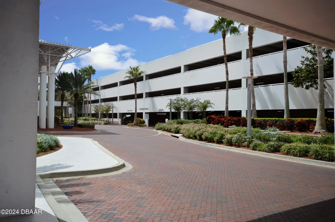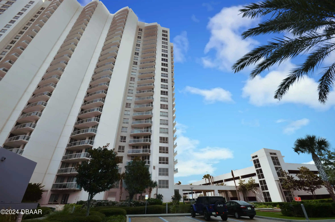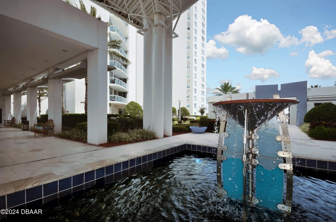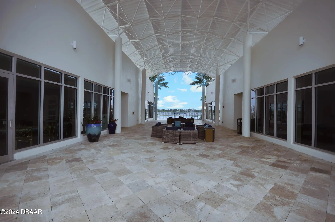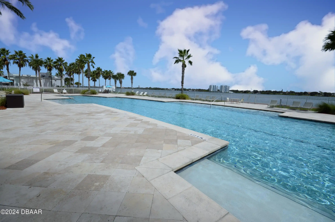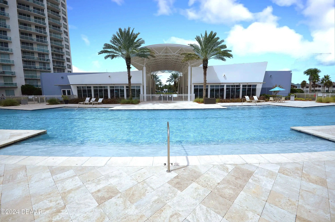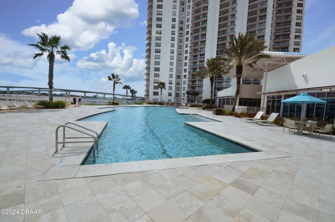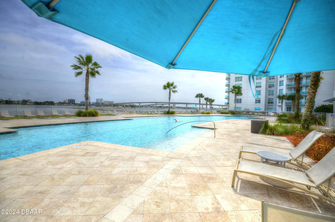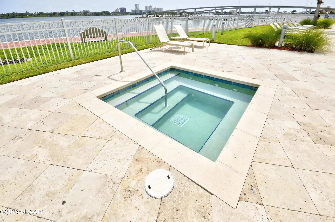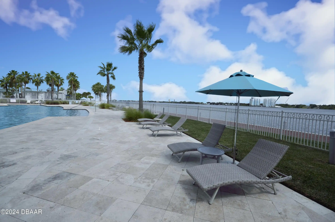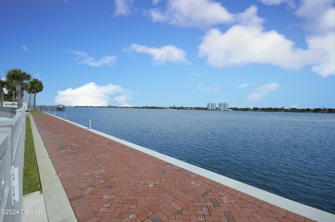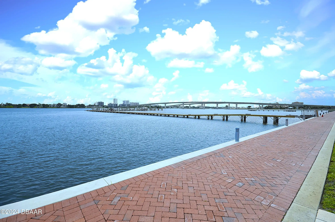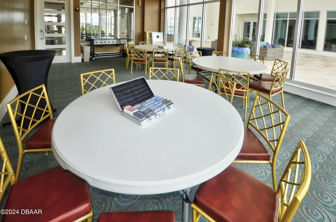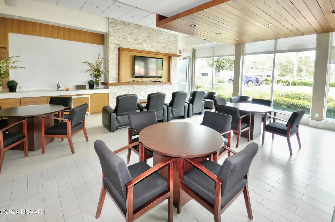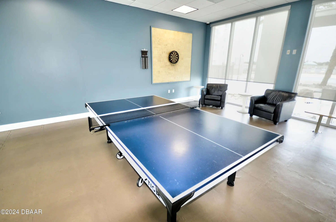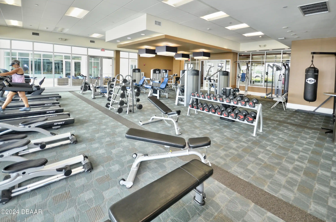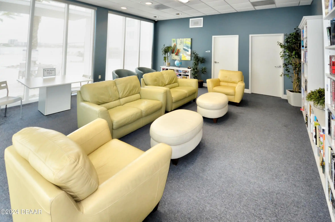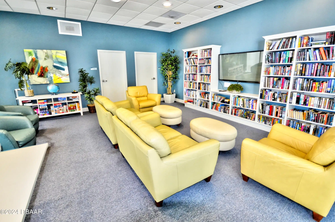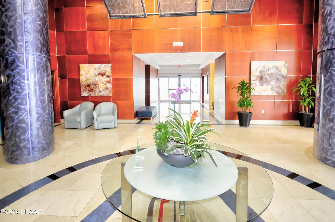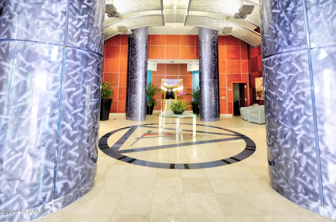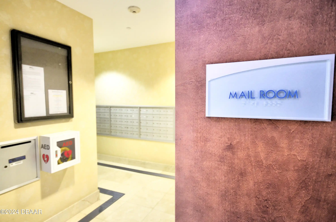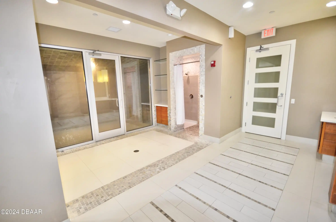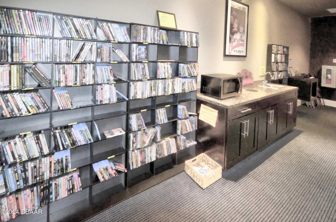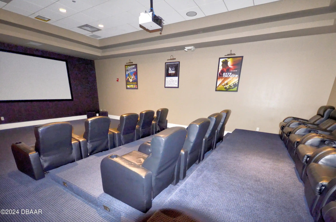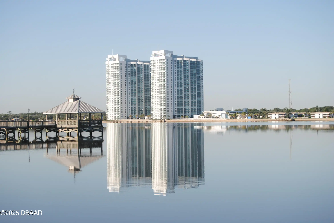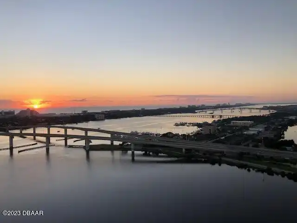241 Riverside Drive Unit: 510, Holly Hill, FL
$465,000
($242/sqft)
List Status: Active
241 Riverside Drive
Holly Hill, FL 32117
Holly Hill, FL 32117
3 beds
3 baths
1922 living sqft
3 baths
1922 living sqft
Top Features
- Frontage: River Access, Intracoastal2, Seawall, Navigable Water, Intracoastal
- Subdivision: Marina Grande On The Halifax
- Built in 2007
- Style: Contemporary
- Condominium
Description
SELLERS WILL PAY THE FIRST SIX MONTHS OF THE HOA FEES for this luxurious 3-bedroom 3-bathroom condominium at Marina Grande on the Halifax! As you enter the building you'll be greeted by the concierge setting the tone for an elevated living experience in this newly renovated corner unit with private views towards the Halifax/intracoastal waterway. You will enjoy these breathtaking views from your living room balcony and stunning sunsets framed by large windows and sliding glass doors. With the 9-foot ceilings and so much natural light this creates an open and airy ambiance. This residence features a wealth of upgrades including new lighting fans and flooring as well as remote-controlled cellular window treatments in the living and dining room. The chef's kitchen is designed for both beauty and functionality with quartz countertops a touch faucet a new LG refrigerator a new GE stove top new dishwasher and Italian cabinets with pull out shelving. There is a new LG washer and dryer for your convenience. The primary bedroom retreat has its own balcony where you can see beautiful sunsets including new window treatments and a spa-like travertine en suite bath complete with a jetted tub separate shower dual sinks and an upgraded master bidet seat with controls. Each of the additional bedrooms includes their own full bathrooms providing privacy and convenience for guests and family. The building is pet-friendly accommodating up to two pets and offers ample parking with one assigned spot. There are boat docks available for an extra fee. Also additional storage for your boating and outdoor equipment. The monthly HOA fee includes high-speed internet cable TV common maintenance landscaping sewer trash on-site property management and 24/7 gated security. Amenities abound with 7-day concierge service two pools spa sauna fitness center game room movie theater library clubhouse yoga studio billiards and card rooms. Marina Grande hosts many co
Property Details
Property Photos




































































MLS #1203586 Listing courtesy of Weichert Realtors Hallmark Properties provided by Daytona Beach Area Association Of REALTORS.
All listing information is deemed reliable but not guaranteed and should be independently verified through personal inspection by appropriate professionals. Listings displayed on this website may be subject to prior sale or removal from sale; availability of any listing should always be independent verified. Listing information is provided for consumer personal, non-commercial use, solely to identify potential properties for potential purchase; all other use is strictly prohibited and may violate relevant federal and state law.
The source of the listing data is as follows:
Daytona Beach Area Association Of REALTORS (updated 4/2/25 4:42 PM) |

