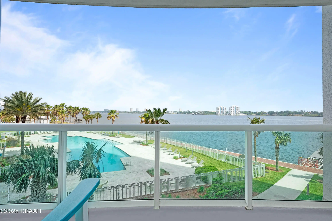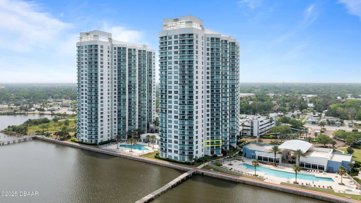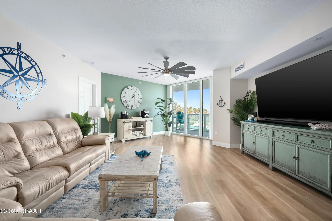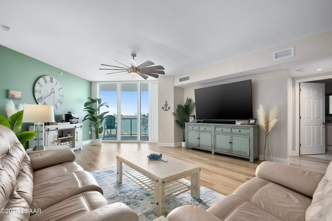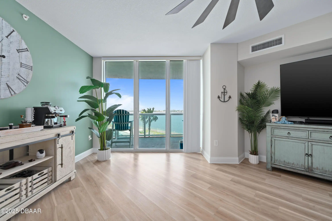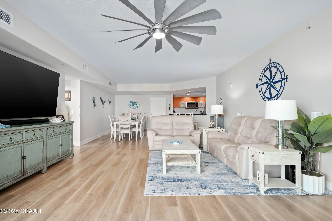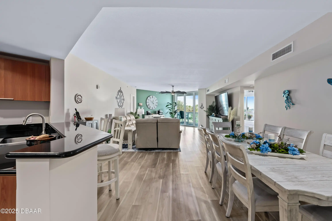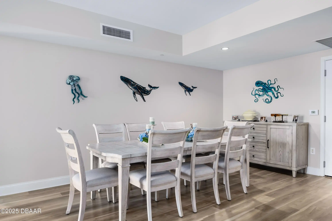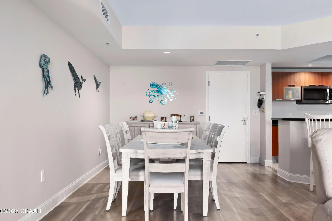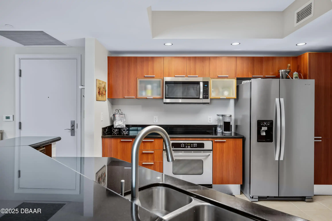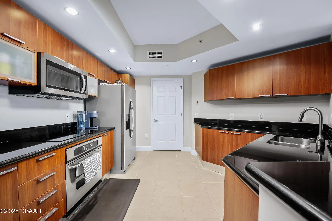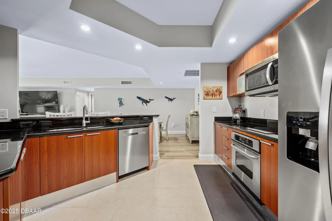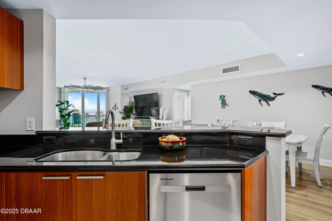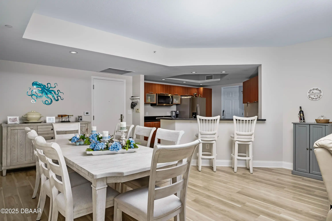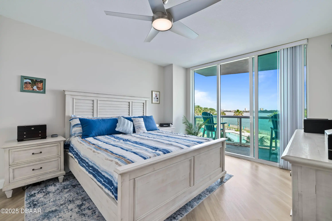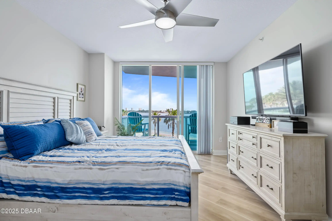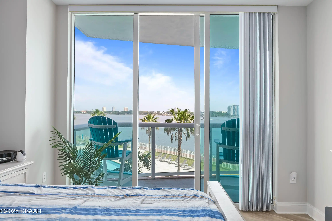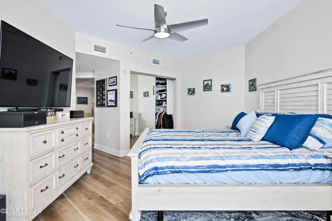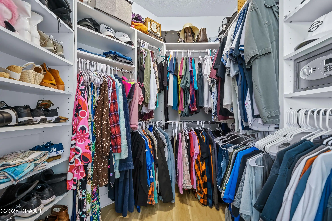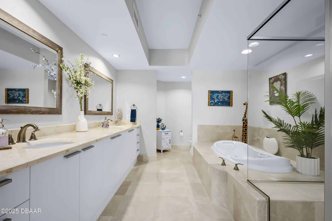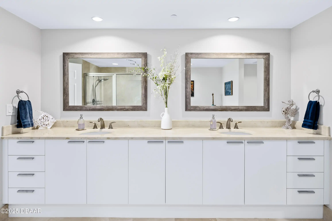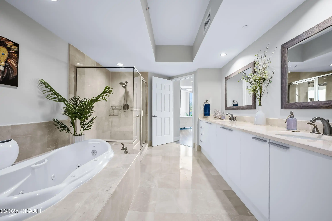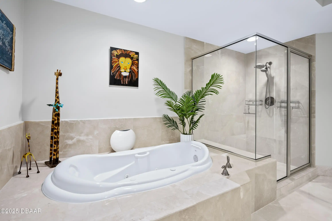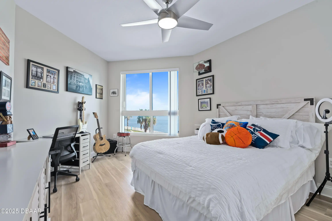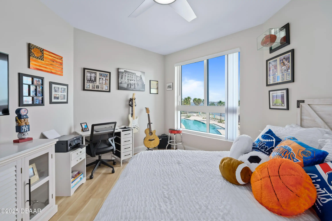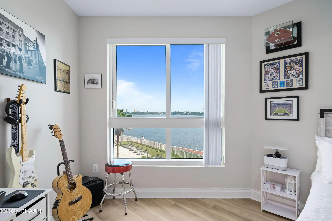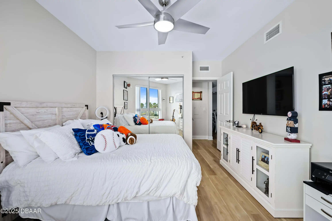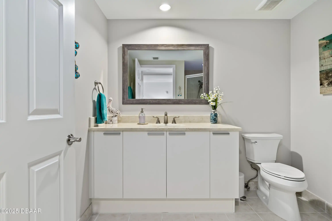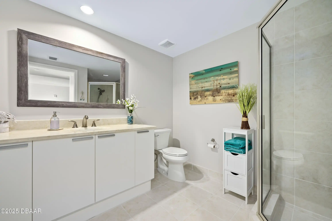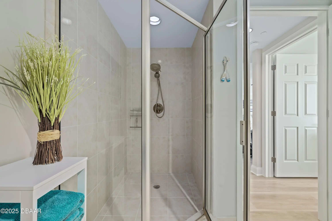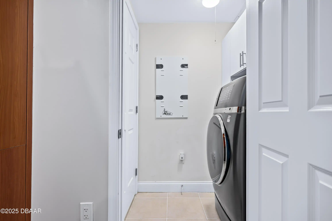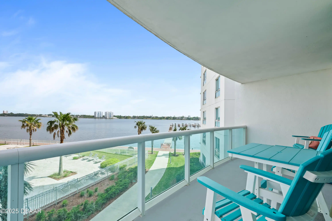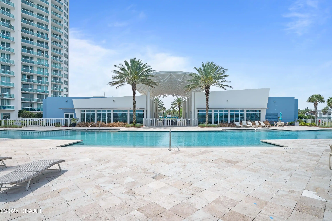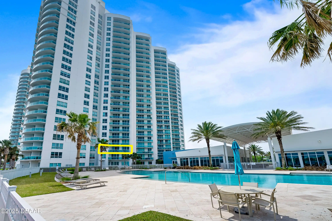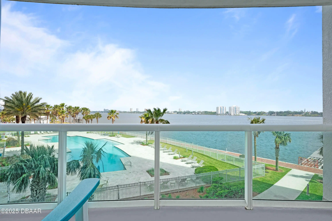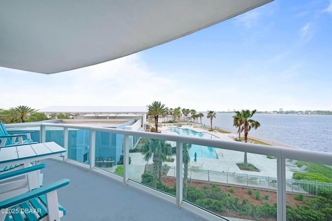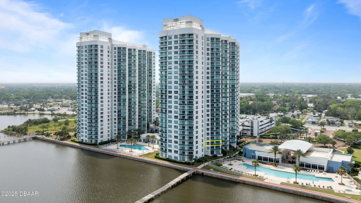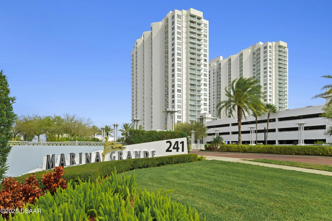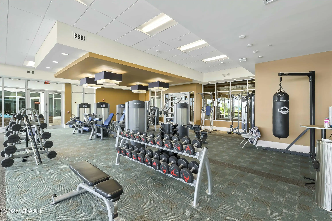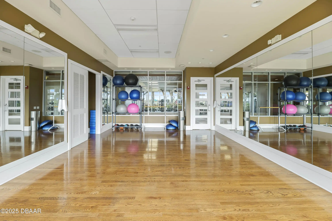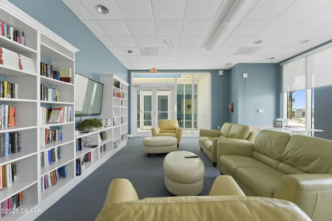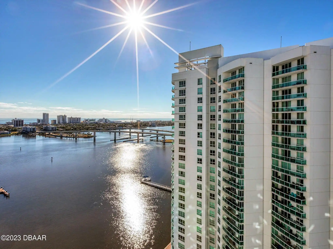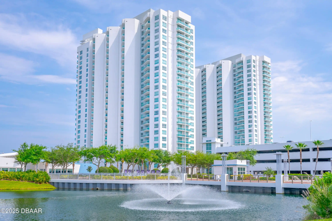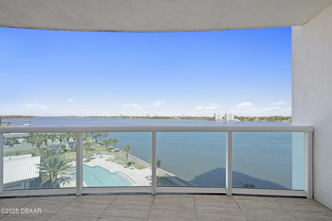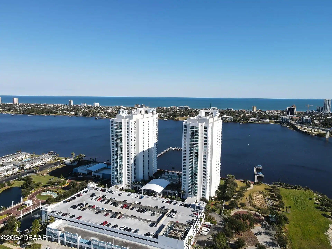241 Riverside Drive Unit: 304, Holly Hill, FL
$320,000
($189/sqft)
List Status: Active
241 Riverside Drive
Holly Hill, FL 32117
Holly Hill, FL 32117
2 beds
2 baths
1689 living sqft
2 baths
1689 living sqft
Top Features
- Frontage: Intracoastal2, River Front, Intracoastal
- View: River
- Subdivision: Marina Grande On The Halifax
- Built in 2007
- Style: Contemporary
- Condominium
Description
Step into coastal elegance at Marina Grande on the Halifax where every detail is designed for comfort luxury and effortless living. This beautifully upgraded 2-bedroom 2-bath condo offers 1 851 square feet of total space (1 689 under air) and delivers spectacular views of the Halifax River from both bedrooms and the main living area. The open-concept layout is ideal for entertaining or relaxing with updated neutral flooring throughout high-end ceiling fans and stylish finishes that elevate the space. The living room features a sliding screen door allowing you to enjoy fresh breezes and the calming sounds of the river. The sleek kitchen boasts granite countertops quality cabinetry and flows seamlessly into the spacious dining and living areas. The owner's suite is a true retreat featuring custom built-in closets a spa-inspired bathroom with a jetted tub separate shower and premium upgraded shower heads. The split floor plan offers added privacy with a generous guest,Step into coastal elegance at Marina Grande on the Halifax where every detail is designed for comfort luxury and effortless living. This beautifully upgraded 2-bedroom 2-bath condo offers 1 851 square feet of total space (1 689 under air) and delivers spectacular views of the Halifax River from both bedrooms and the main living area. The open-concept layout is ideal for entertaining or relaxing with updated neutral flooring throughout high-end ceiling fans and stylish finishes that elevate the space. The living room features a sliding screen door allowing you to enjoy fresh breezes and the calming sounds of the river. The sleek kitchen boasts granite countertops quality cabinetry and flows seamlessly into the spacious dining and living areas. The owner's suite is a true retreat featuring custom built-in closets a spa-inspired bathroom with a jetted tub separate shower and premium upgraded shower heads. The split floor plan offers added privacy with a generous guest with a gen
Property Details
Property Photos










































MLS #1211737 Listing courtesy of Re/max Signature provided by Daytona Beach Area Association Of REALTORS.
Similar Listings
All listing information is deemed reliable but not guaranteed and should be independently verified through personal inspection by appropriate professionals. Listings displayed on this website may be subject to prior sale or removal from sale; availability of any listing should always be independent verified. Listing information is provided for consumer personal, non-commercial use, solely to identify potential properties for potential purchase; all other use is strictly prohibited and may violate relevant federal and state law.
The source of the listing data is as follows:
Daytona Beach Area Association Of REALTORS (updated 4/19/25 7:08 AM) |

