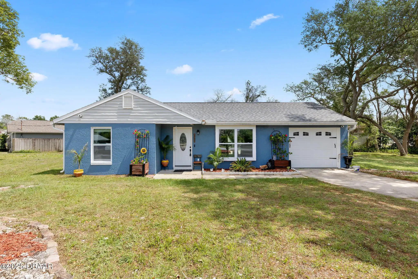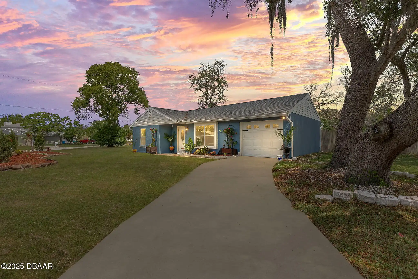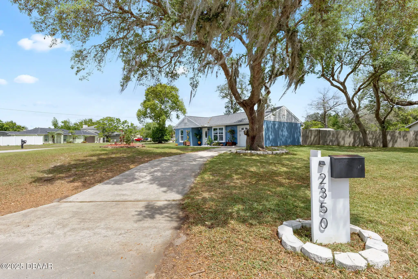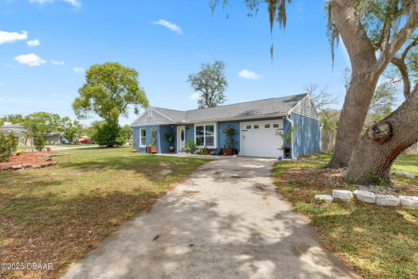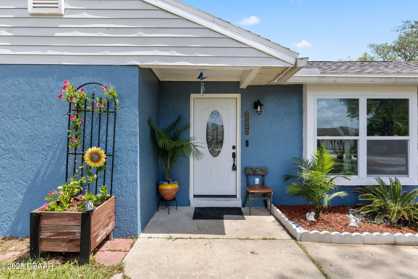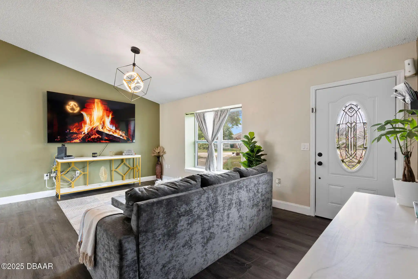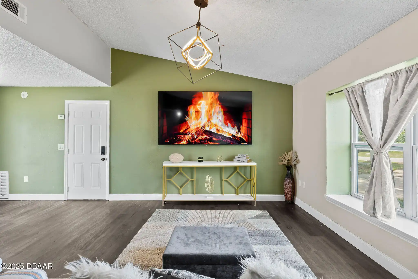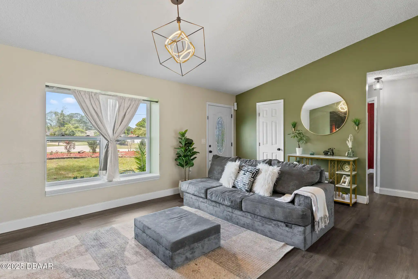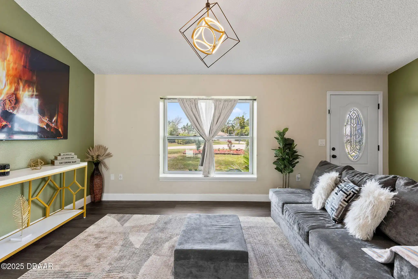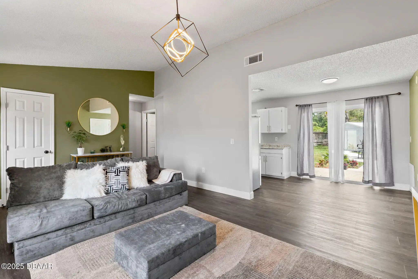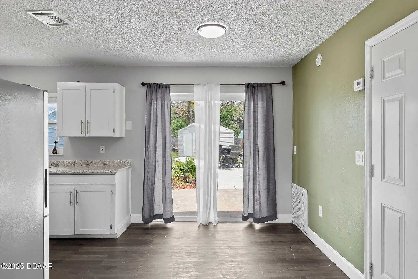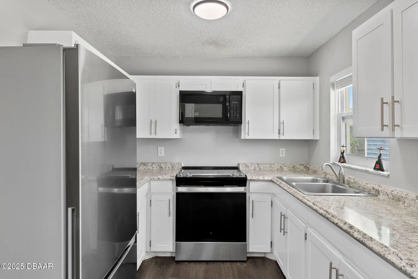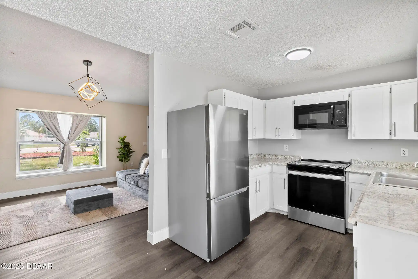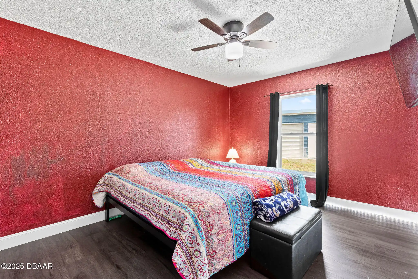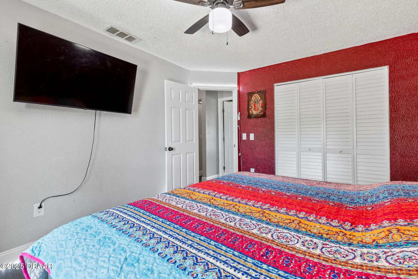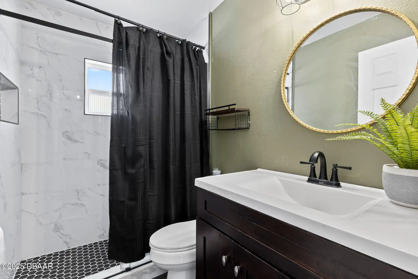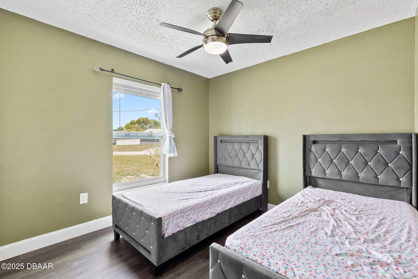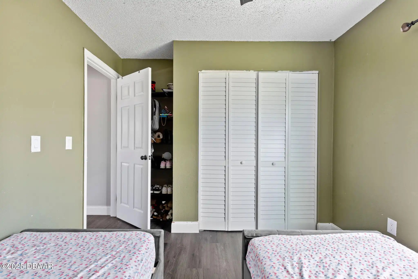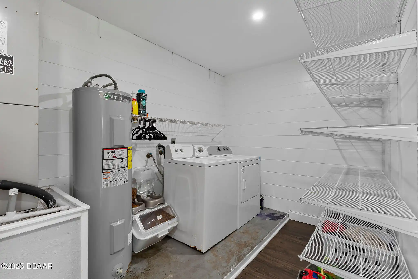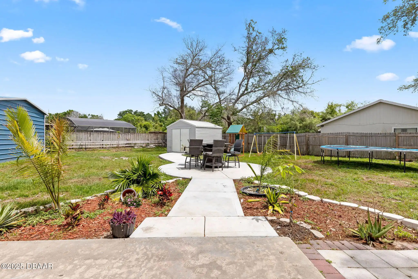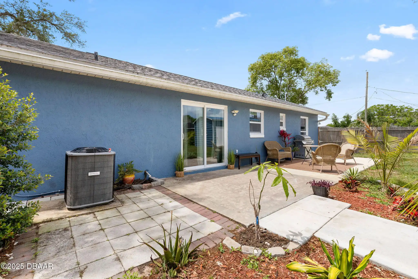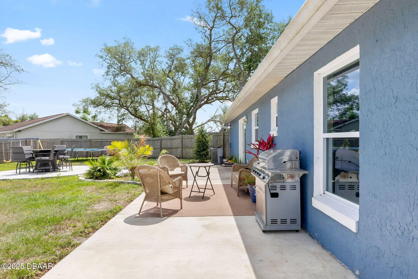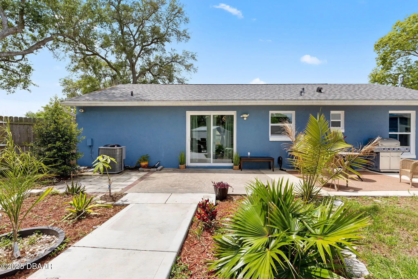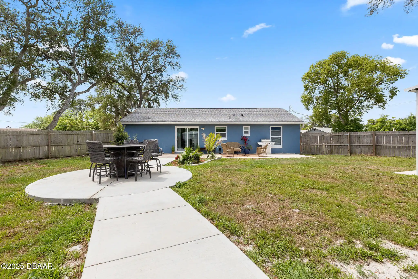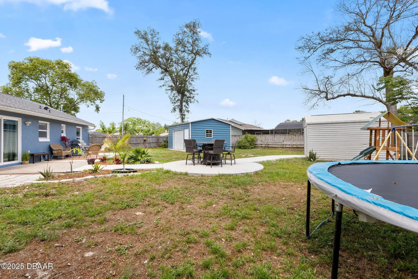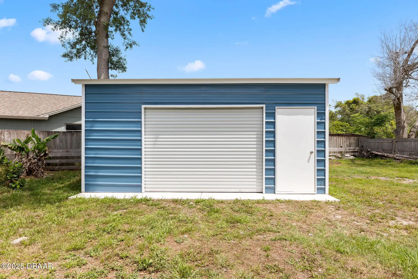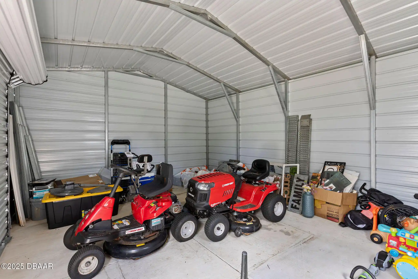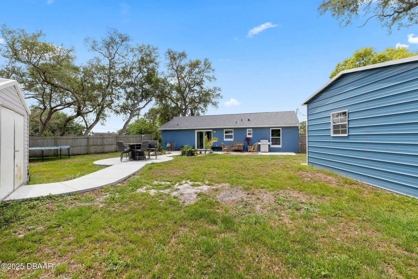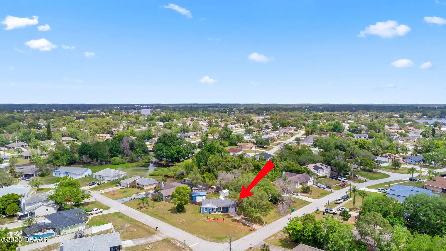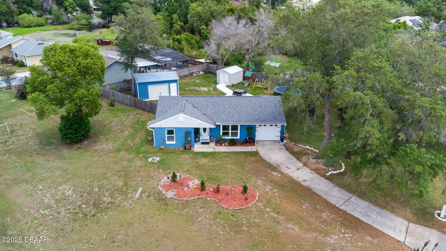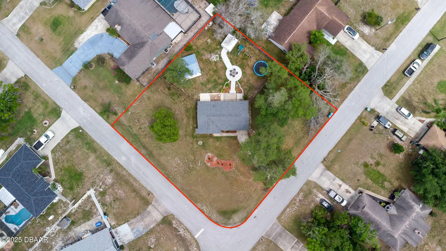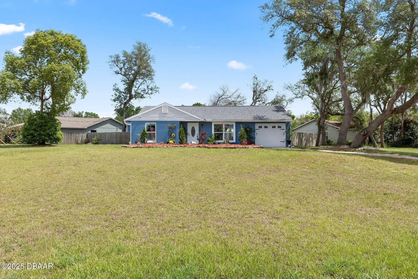2350 E Timbercrest Drive, Deltona, FL
$265,000
($233/sqft)
List Status: Active
2350 E Timbercrest Drive
Deltona, FL 32738
Deltona, FL 32738
3 beds
1 baths
1138 living sqft
1 baths
1138 living sqft
Top Features
- Subdivision: Deltona Lakes
- Built in 1983
- Single Family Residence
Description
Welcome Home to This Bright & Beautiful Corner-Lot Charmer! From the moment you arrive this home welcomes you with vibrant curb appeal fresh landscaping and a cheerful blue exterior. Situated on a spacious corner lot there's plenty of outdoor space to enjoy—from the charming front garden to the fully fenced backyard oasis. Step inside and take in the warm modern feel of the home. You're greeted by vaulted ceilings large windows that pour in natural light and new flooring throughout. The living room flows seamlessly into a refreshed kitchen featuring white cabinetry gray looking countertops and sleek stainless steel appliances—perfect for daily living or entertaining.,Welcome Home to This Bright & Beautiful Corner-Lot Charmer! From the moment you arrive this home welcomes you with vibrant curb appeal fresh landscaping and a cheerful blue exterior. Situated on a spacious corner lot there's plenty of outdoor space to enjoy—from the charming front garden to the fully fenced backyard oasis. Step inside and take in the warm modern feel of the home. You're greeted by vaulted ceilings large windows that pour in natural light and new flooring throughout. The living room flows seamlessly into a refreshed kitchen featuring white cabinetry gray looking countertops and sleek stainless steel appliances—perfect for daily living or entertaining. Down the hall the bedrooms offer comfort and privacy each with ceiling fans and thoughtful design details. The bathroom has been fully remodeled with designer finishes black matte fixtures a marble-style walk-in shower and bold accent wallsadding a stylish touch to your daily routine. Step outside through the sliding glass doors and you'll find a spacious back patioideal for cookouts firepit nights or simply soaking up the Florida sunshine. One of the highlights? A large shed equipped with a garage door and concrete slab capable of fitting a full-size cargreat for extra parking storage or even a workshop. Rece
Property Details
Property Photos
































MLS #1212302 Listing courtesy of Oceans Luxury Realty Full Service Llc provided by Daytona Beach Area Association Of REALTORS.
All listing information is deemed reliable but not guaranteed and should be independently verified through personal inspection by appropriate professionals. Listings displayed on this website may be subject to prior sale or removal from sale; availability of any listing should always be independent verified. Listing information is provided for consumer personal, non-commercial use, solely to identify potential properties for potential purchase; all other use is strictly prohibited and may violate relevant federal and state law.
The source of the listing data is as follows:
Daytona Beach Area Association Of REALTORS (updated 4/19/25 1:09 PM) |

