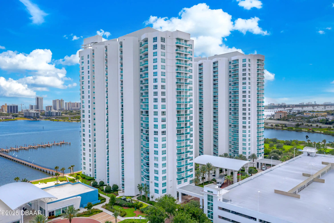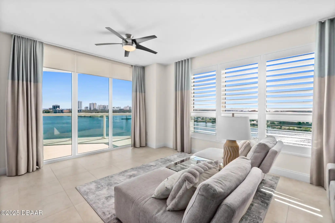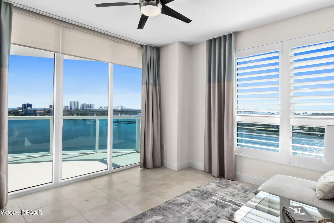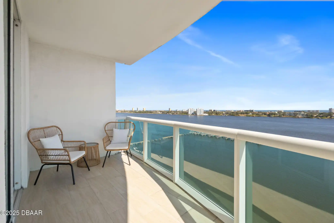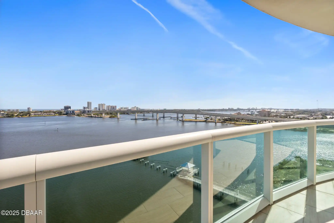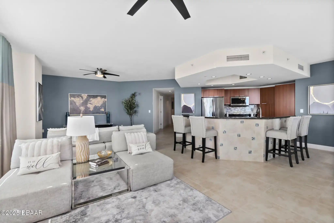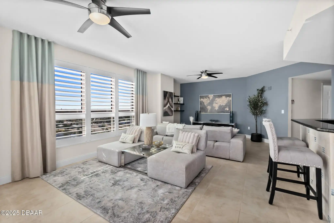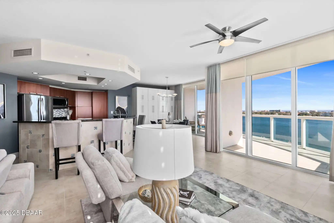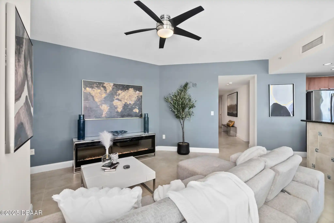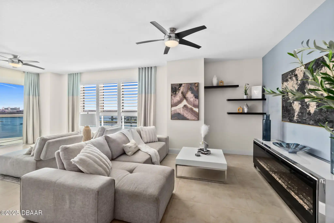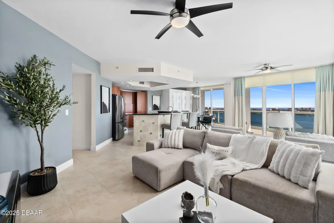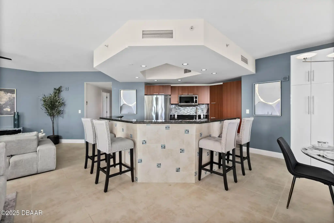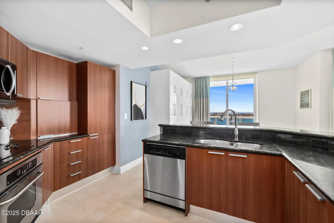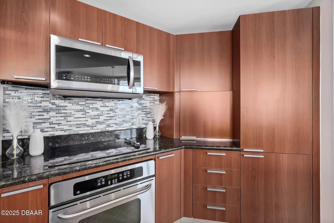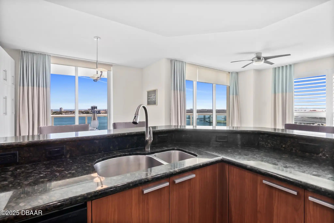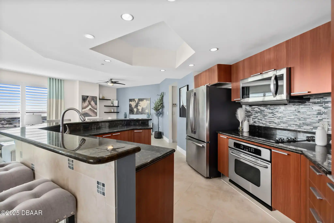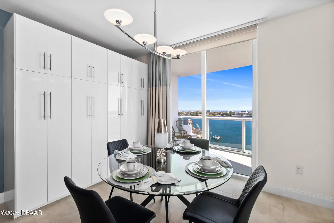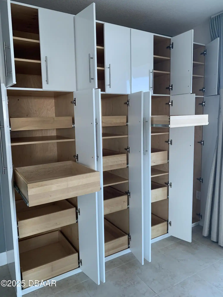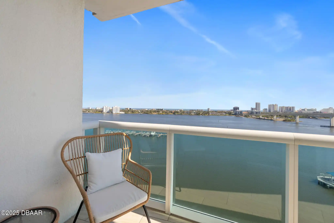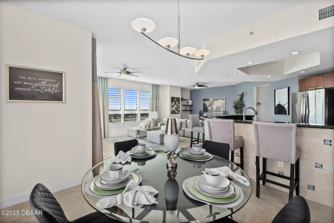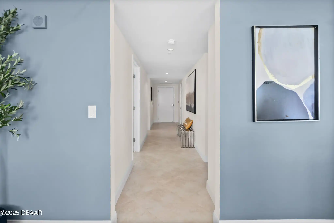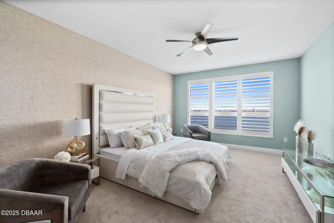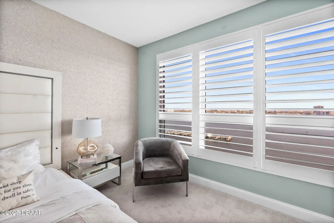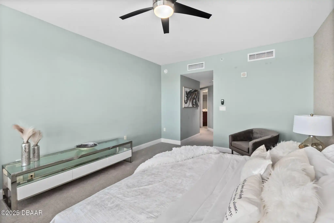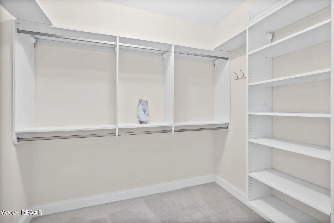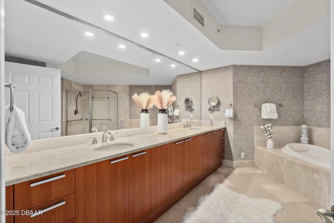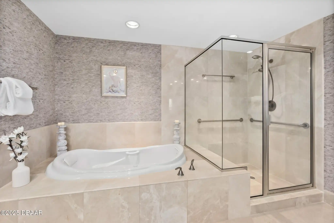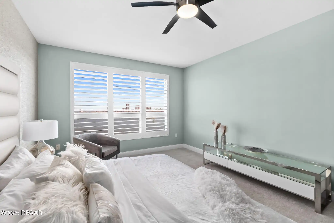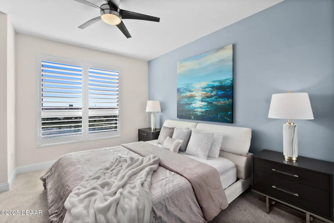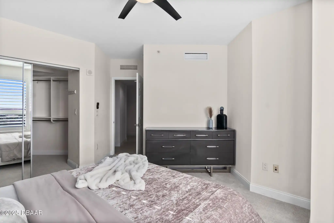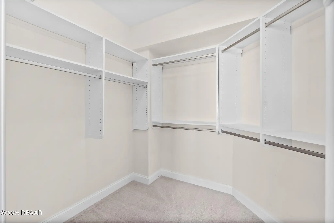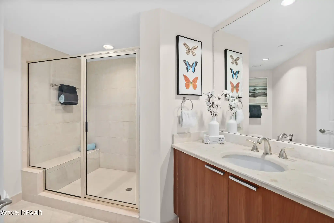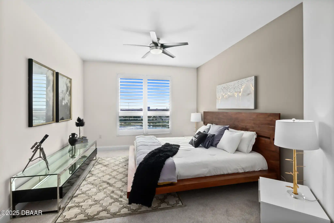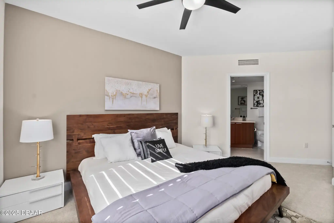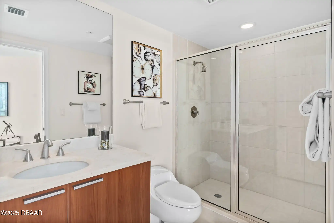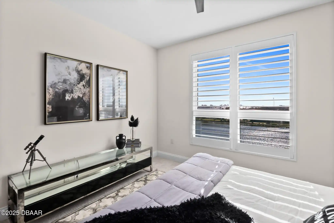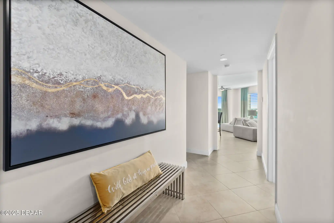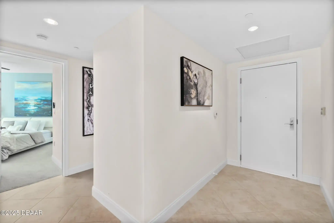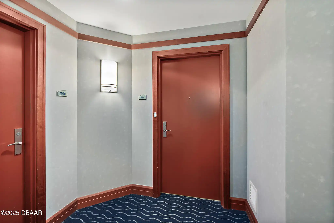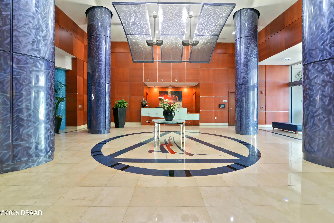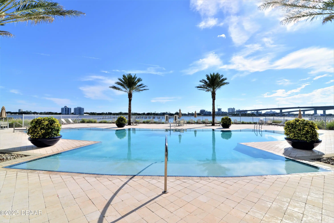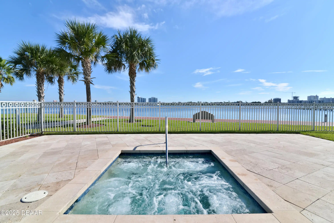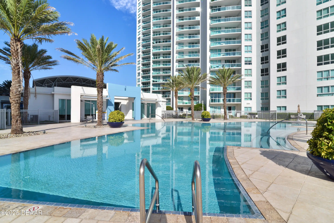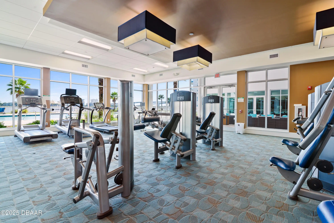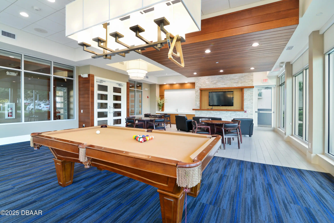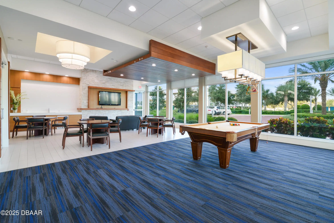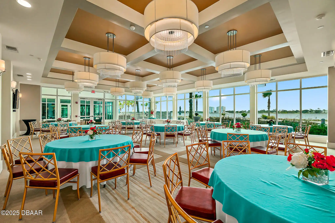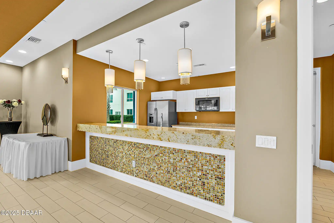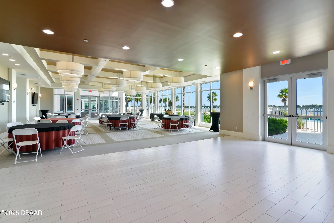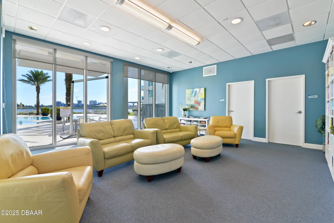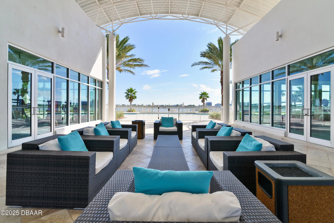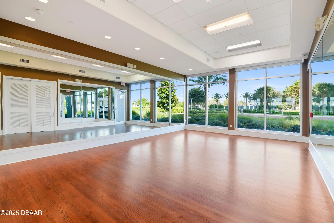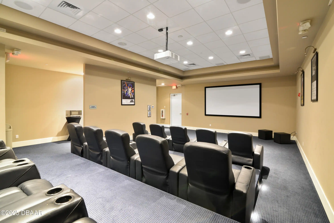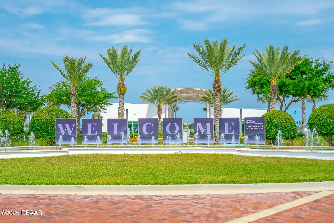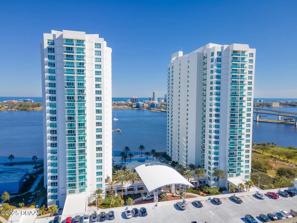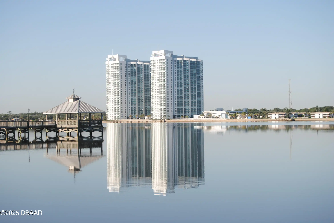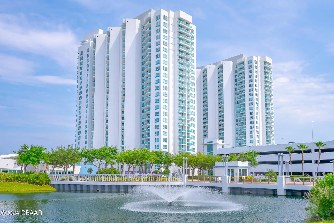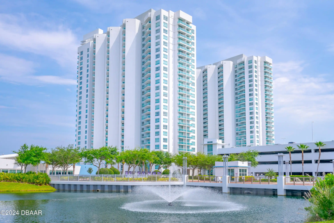231 Riverside Drive Unit: 1001, Holly Hill, FL
$569,000
($254/sqft)
List Status: Active
231 Riverside Drive
Holly Hill, FL 32117
Holly Hill, FL 32117
3 beds
3 baths
2239 living sqft
3 baths
2239 living sqft
Top Features
- Frontage: River Front
- View: Bridge(s), River, City
- Subdivision: Marina Grande On The Halifax
- Built in 2007
- Style: Other6, Other
- Condominium
Description
DIRECT RIVERFRONT**SOUTHEAST CORNER SHOWCASING SWEEPING DOUBLE WATERFRONT VIEWS! EXPANSIVE SLIDING GLASS DOORS AND GLASS BALCONY RAILS PROVIDE MILES OF PICTURESQUE COASTAL VIEWS SPECTACULAR FINISHES INCLUDE CUSTOM WINDOW TREATMENTS PLANTATION SHUTTERS AND REMOTE OPERATED SOLAR SHADES ON TREND WALLPAPERS FROM DESIGNER TRUSTED WALLER INTERIORS. THE PROFESSIONAL DESIGN FIRM CREATED A LUXURIOUS AMBIANCE THAT ACCENTS THE CONTEMPORARY ARCHITECTURE. THE CHEF INSPIRED KITCHEN WITH ITALIAN CABINETRY THAT HAS BEEN UPGRADED WITH ROLLOUT FEATURES TO INCREASE STORAGE CAPACITY OVERLOOKS THE WATERFRONT DINING AREA WITH A 8'X8'X2' CUSTOM-BUILT GLOSSY WHITE CABINET WITH ALL-WOOD FULL EXTENSION PULL-OUT SHELVES. THE FUNCTIONAL 3 BEDROOM 3 BATH SPLIT BEDROOM FLOOR PLAN ALLOWS FOR PRIVACY AND WATER VIEWS FROM EVERY BEDROOM! CONTEMPORARY LINEN TILE FLOORING IN ALL LIVING AREAS AND THE GALLERY FOYER WHILE ALL 3 BEDROOM SUITES FLAUNT BRAND NEW CARPET.,DIRECT RIVERFRONT**SOUTHEAST CORNER SHOWCASING SWEEPING DOUBLE WATERFRONT VIEWS! EXPANSIVE SLIDING GLASS DOORS AND GLASS BALCONY RAILS PROVIDE MILES OF PICTURESQUE COASTAL VIEWS SPECTACULAR FINISHES INCLUDE CUSTOM WINDOW TREATMENTS PLANTATION SHUTTERS AND REMOTE OPERATED SOLAR SHADES ON TREND WALLPAPERS FROM DESIGNER TRUSTED WALLER INTERIORS. THE PROFESSIONAL DESIGN FIRM CREATED A LUXURIOUS AMBIANCE THAT ACCENTS THE CONTEMPORARY ARCHITECTURE. THE CHEF INSPIRED KITCHEN WITH ITALIAN CABINETRY THAT HAS BEEN UPGRADED WITH ROLLOUT FEATURES TO INCREASE STORAGE CAPACITY OVERLOOKS THE WATERFRONT DINING AREA WITH A 8'X8'X2' CUSTOM-BUILT GLOSSY WHITE CABINET WITH ALL-WOOD FULL EXTENSION PULL-OUT SHELVES. THE FUNCTIONAL 3 BEDROOM 3 BATH SPLIT BEDROOM FLOOR PLAN ALLOWS FOR PRIVACY AND WATER VIEWS FROM EVERY BEDROOM! CONTEMPORARY LINEN TILE FLOORING IN ALL LIVING AREAS AND THE GALLERY FOYER WHILE ALL 3 BEDROOM SUITES FLAUNT BRAND NEW CARPET. THE COMMUNITY IS GATED FOR PRIVACY AND YIELDS A WIDE ARRAY OF AWARD WINNING AMENITIES: A WELCOMI
Property Details
Property Photos
























































MLS #1207783 Listing courtesy of Realty Pros Assured provided by Daytona Beach Area Association Of REALTORS.
Similar Listings
All listing information is deemed reliable but not guaranteed and should be independently verified through personal inspection by appropriate professionals. Listings displayed on this website may be subject to prior sale or removal from sale; availability of any listing should always be independent verified. Listing information is provided for consumer personal, non-commercial use, solely to identify potential properties for potential purchase; all other use is strictly prohibited and may violate relevant federal and state law.
The source of the listing data is as follows:
Daytona Beach Area Association Of REALTORS (updated 4/2/25 4:27 PM) |

