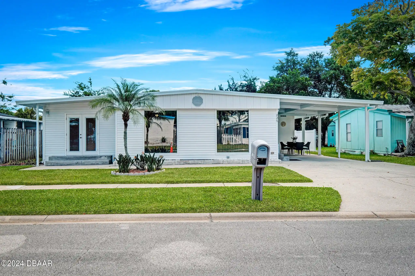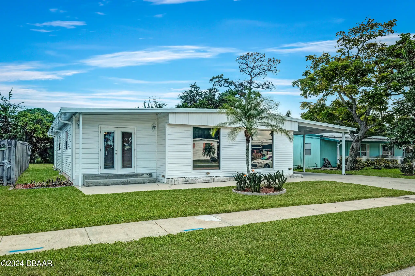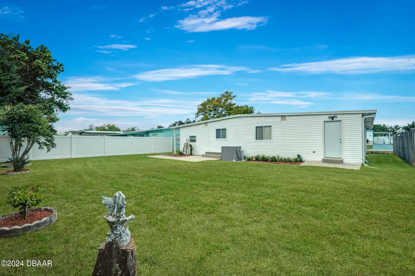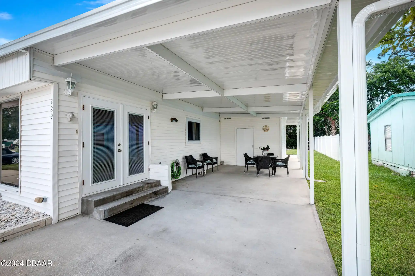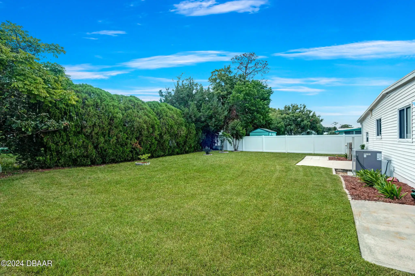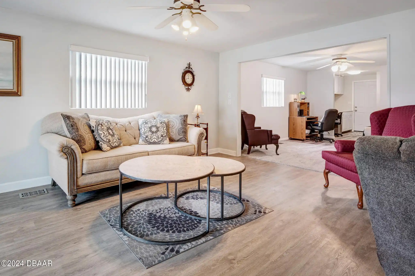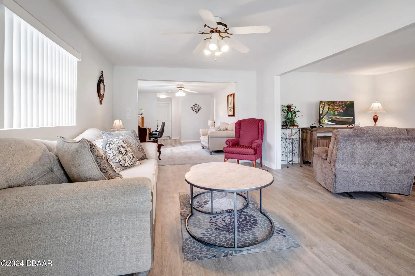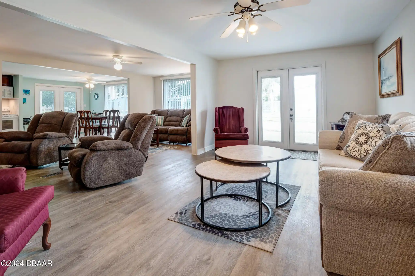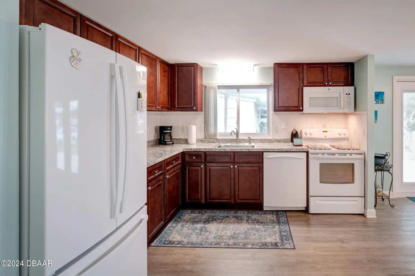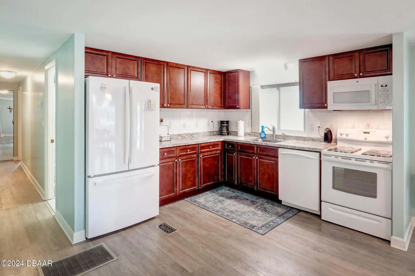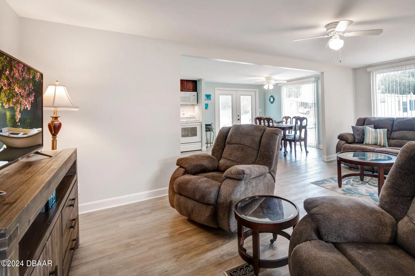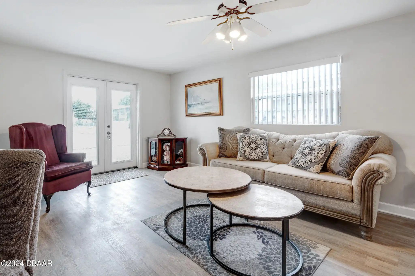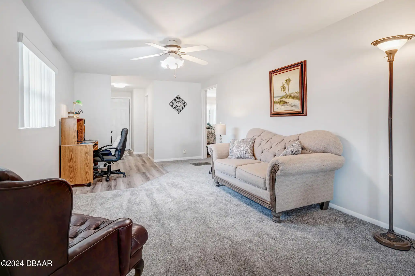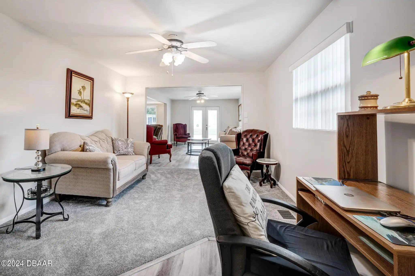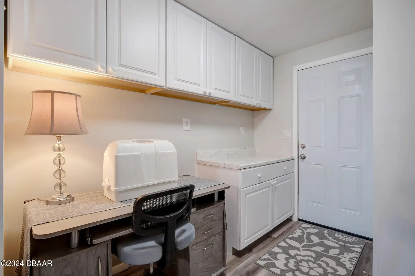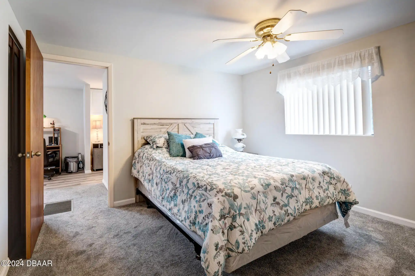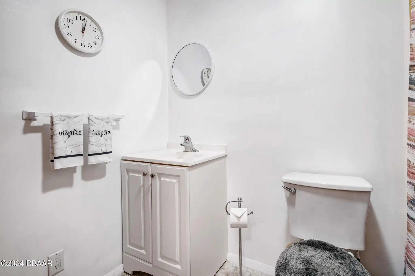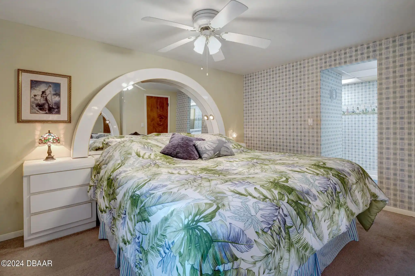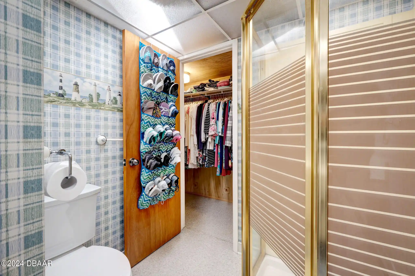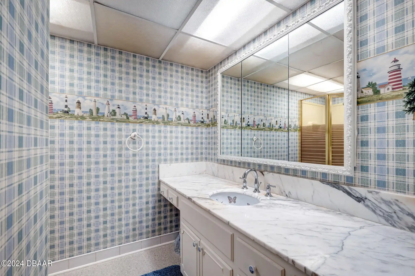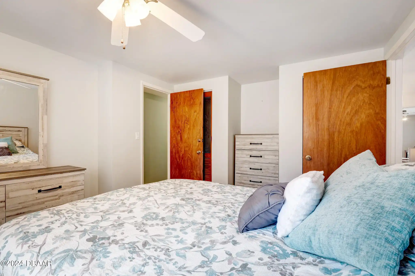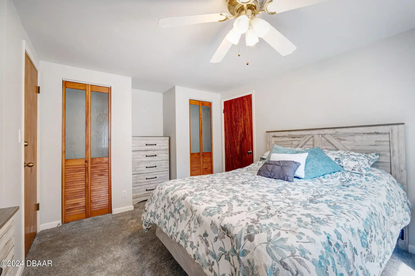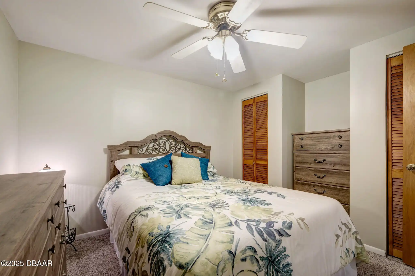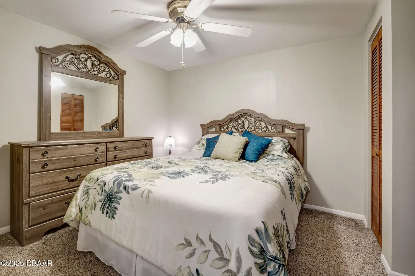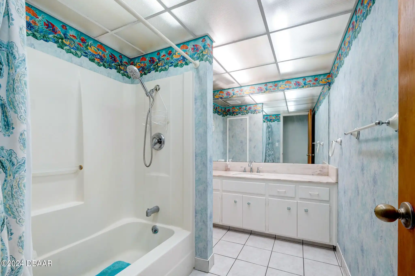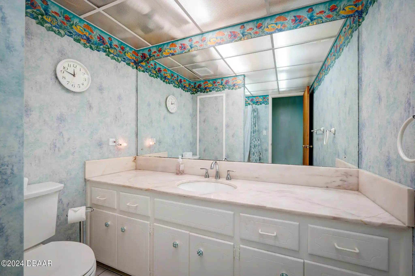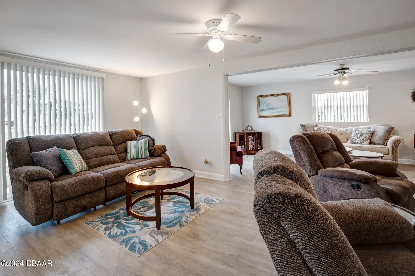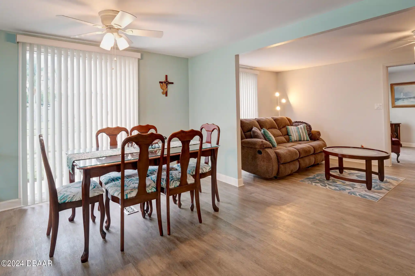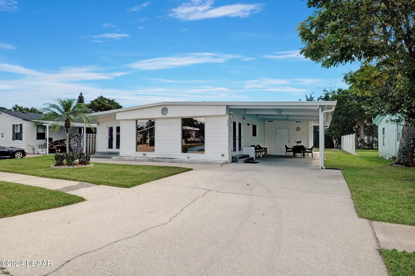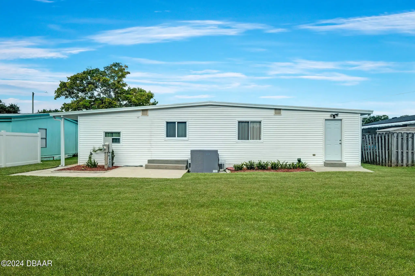229 Sand Pebble Circle, Port Orange, FL
$229,900
($137/sqft)
List Status: Active
229 Sand Pebble Circle
Port Orange, FL 32129
Port Orange, FL 32129
3 beds
3 baths
1680 living sqft
3 baths
1680 living sqft
Top Features
- Subdivision: Barefoot Park
- Built in 1976
- Style: Ranch, Traditional
- Manufactured Home
Description
SELLER IS SUPER MOTIVATED! Embrace freedom with NO LOT RENTAL FEE & NO HOA NO AGE RESTRICTION and NO PET RESTRICTIONS. Nestled on its own large & private lot in the peaceful Barefoot Park neighborhood is your dream house. This large home contains 1 680 square feet of an impeccably maintained living space ideal for those seeking a serene lifestyle cloaked in elegance and quality upgrades. Step into this spacious & gorgeous elevated double-wide with a full extension mobile home and be immersed in total comfort. Recent upgrades include full metal roof replacement (2023) HVAC system in 2023 for year-round comfort central vacuum system luxury flooring throughout new insulated windows and freshly painted throughout. This gorgeous home is being offered on the market for the first time in twenty-five years. Imagine having not one but three large living areas a combination dining and kitchen with plenty of cabinetry an office work/space and THREE bedrooms and THREE full bathrooms. The master suite includes a walk-in closet and bathroom laden with a solid marble vanity that houses a custom sink etched in gold filigree. Both guestrooms have two separate closets each new carpeting and they are also freshly painted. These aspects truly enhance the comfort and functionality of these well-designed rooms for family and guests. The property expands into a large private backyard that could easily fit a swimming pool gardens gazebo deck and what-have-you. The covered carport extends into a generous breezeway that offers a private outdoor-living area where one can enjoy the beautiful surroundings while being protected from the elements. The connected shed and storage area are immense measuring over twenty-one feet in length. It houses a laundry room workshop and solid wood shelving that runs its entire length. Located mere minutes from pristine beaches incredible restaurants shopping churches community parks intracoastal and bay fishing and everything that makes li
Property Details
Property Photos
































MLS #1203485 Listing courtesy of Re/max Signature provided by Daytona Beach Area Association Of REALTORS.
All listing information is deemed reliable but not guaranteed and should be independently verified through personal inspection by appropriate professionals. Listings displayed on this website may be subject to prior sale or removal from sale; availability of any listing should always be independent verified. Listing information is provided for consumer personal, non-commercial use, solely to identify potential properties for potential purchase; all other use is strictly prohibited and may violate relevant federal and state law.
The source of the listing data is as follows:
Daytona Beach Area Association Of REALTORS (updated 4/19/25 6:53 AM) |

