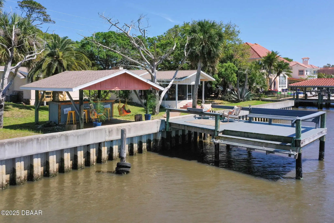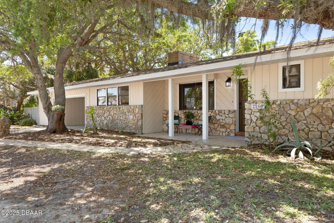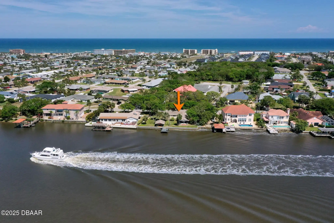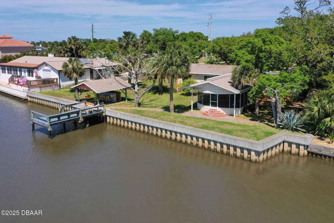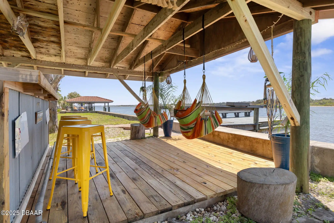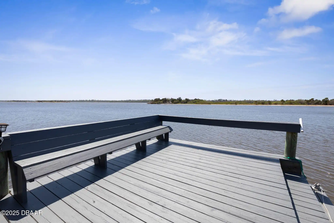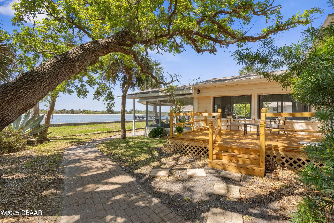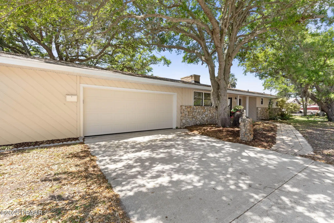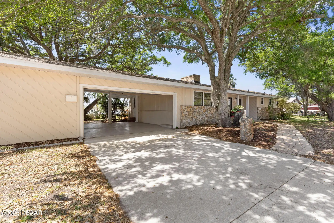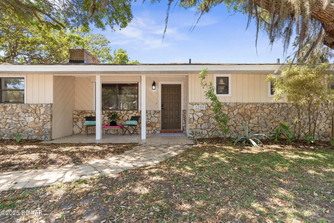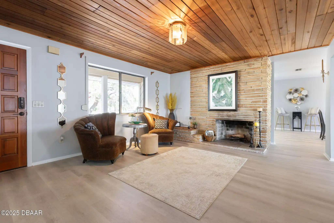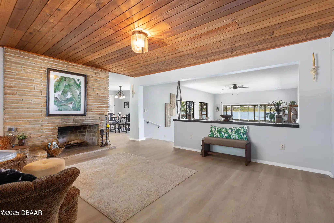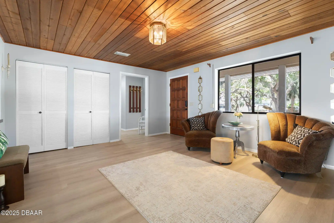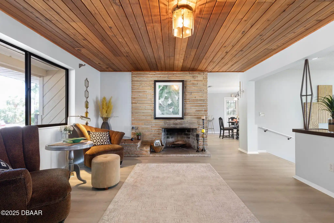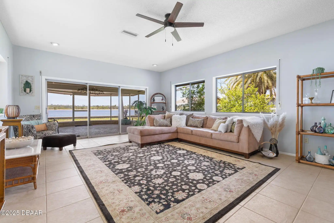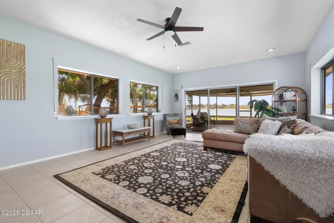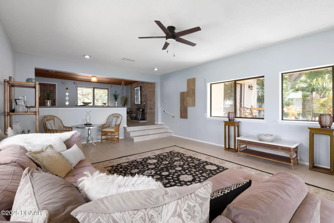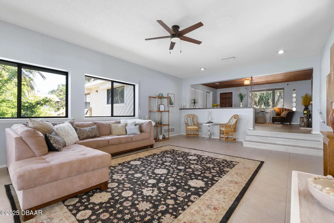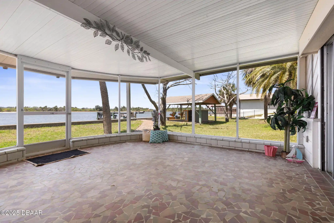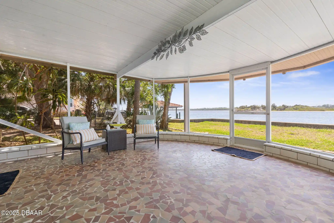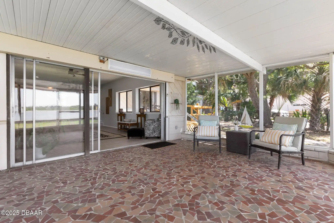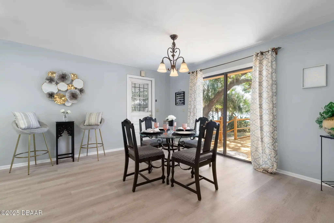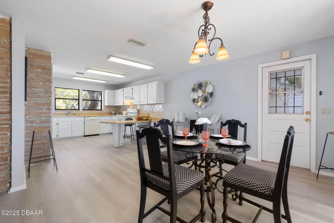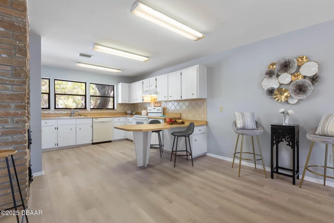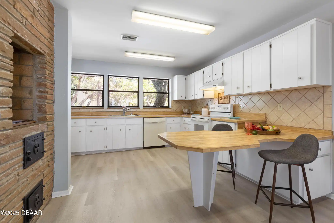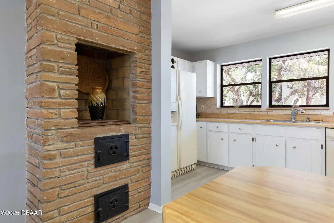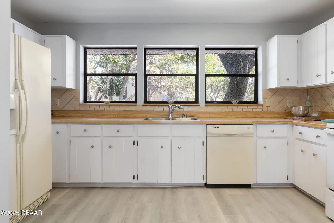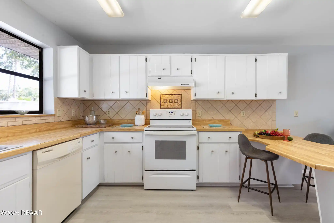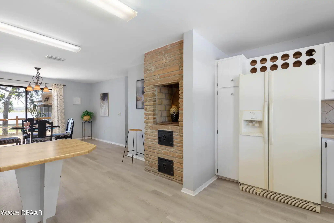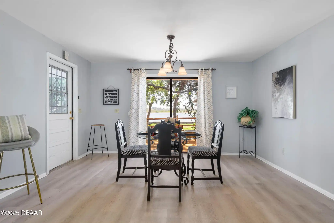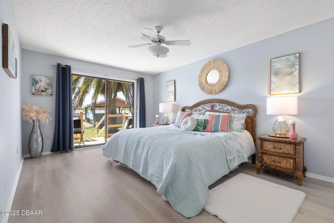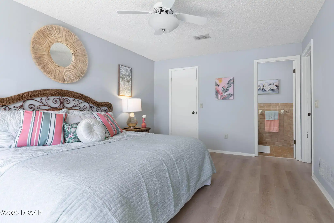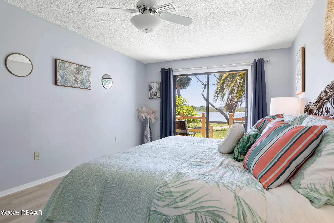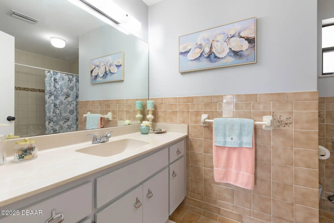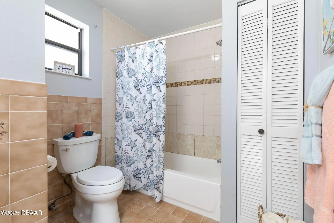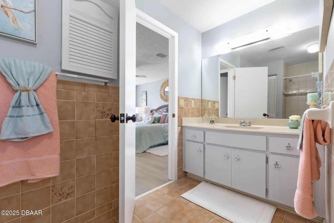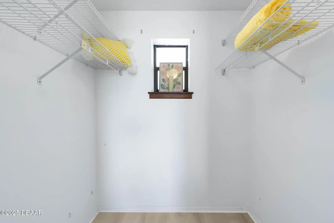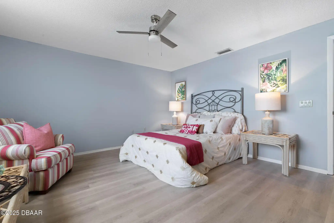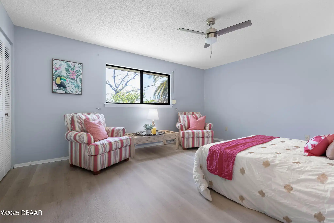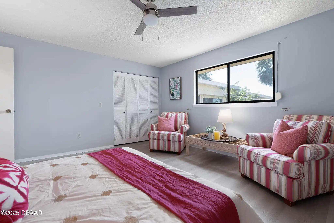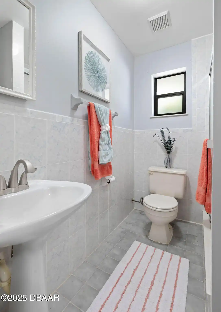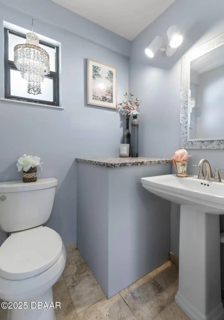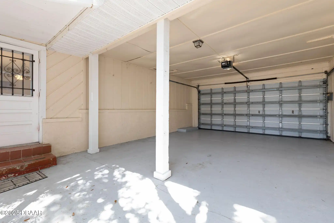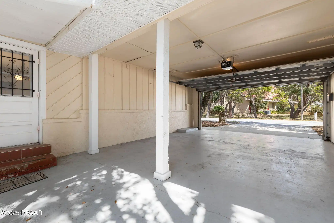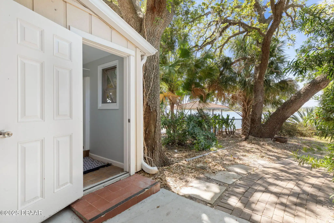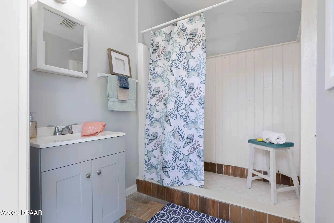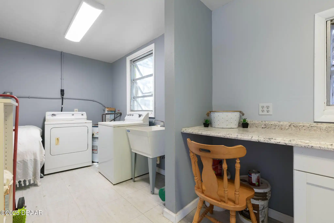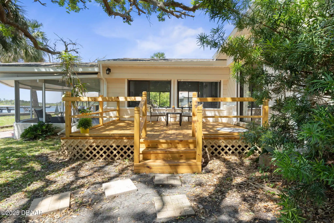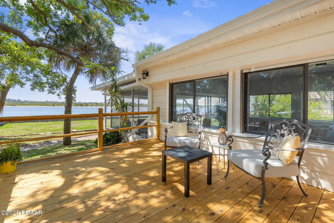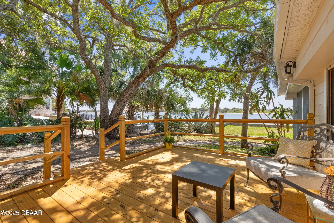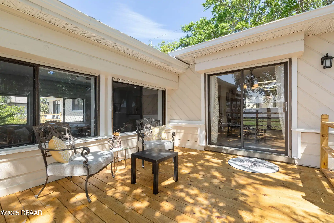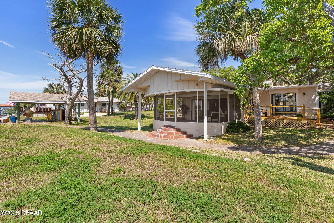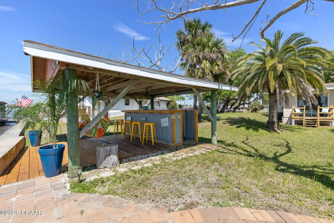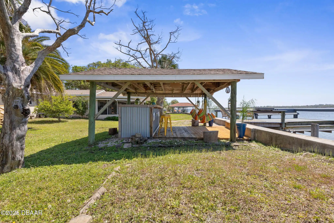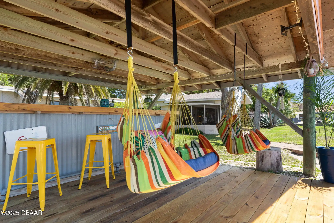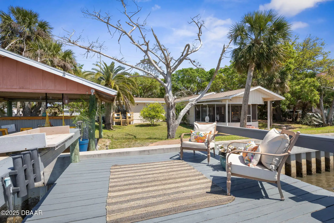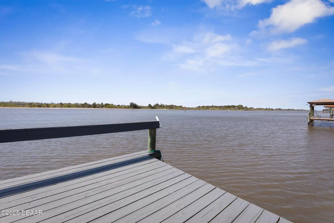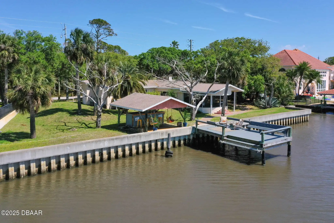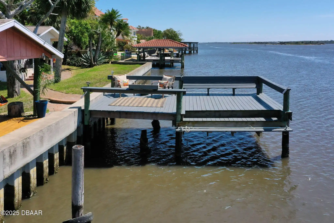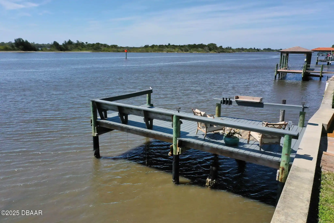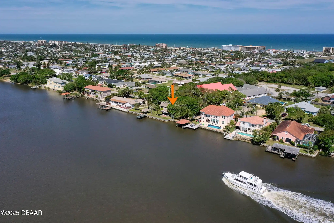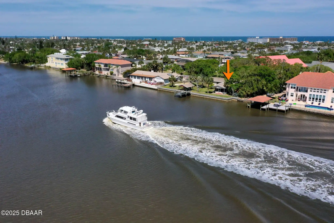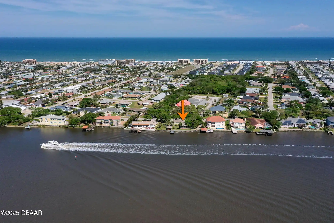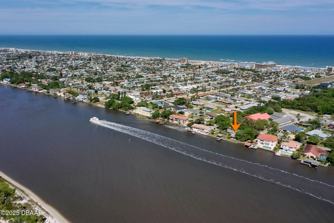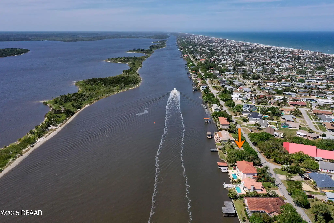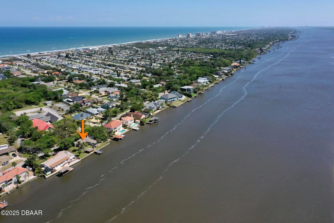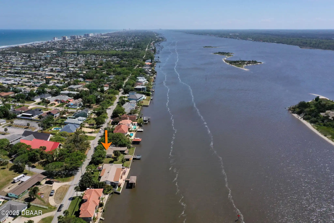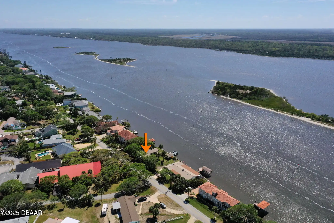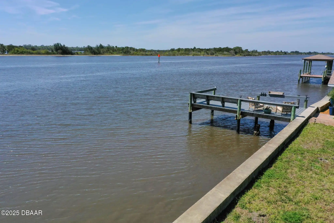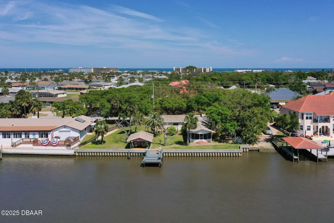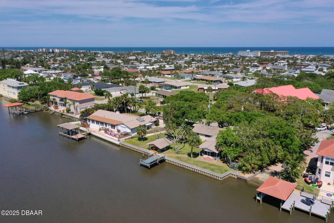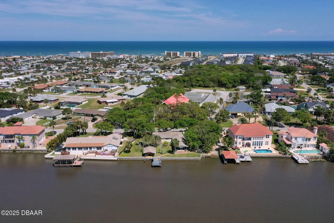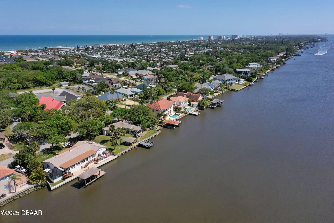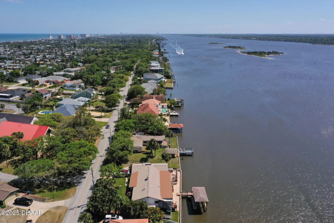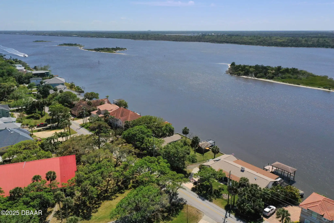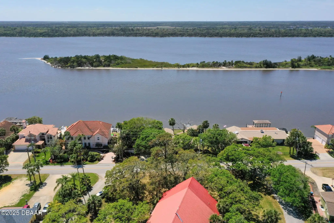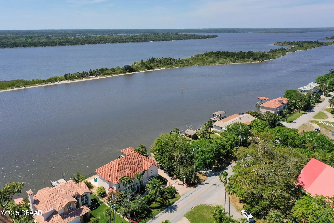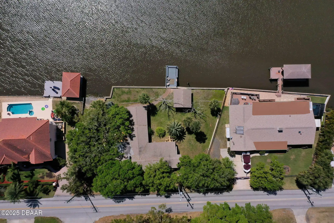2260 John Anderson Drive, Ormond Beach, FL
$1,200,000
($633/sqft)
List Status: Active
2260 John Anderson Drive
Ormond Beach, FL 32176
Ormond Beach, FL 32176
2 beds
2 baths
1897 living sqft
2 baths
1897 living sqft
Top Features
- Frontage: River Access, Intracoastal2, Intracoastal
- View: Water, Water3
- Subdivision: John Anderson 4000
- Built in 2020
- Style: Ranch, Traditional
- Single Family Residence
Description
This charming retro ranch-style home is perfectly situated on a prime waterfront lot along highly sought-after John Anderson Drive offering 140 feet of direct Intracoastal Waterway frontage with breathtaking views of the Tomoka Basin. A true boater's paradise this property features a private dock a newer seawall and a brand-new deck providing effortless access to boating fishing paddleboarding and kayaking right from your backyard. Inside the home blends mid-century charm with modern comforts. Expansive windows flood the living spaces with natural light while showcasing spectacular water views from nearly every room—even the garage. The spacious living area offers a cozy fireplace creating a warm and inviting atmosphere while the gourmet kitchen is a chef's dream complete with a built-in pizza oven. The master bedroom and kitchen open to a private deck perfect for morning coffee or evening relaxation while overlooking the water. A screened-in covered patio with glass sliding doors offers additional indoor-outdoor living space making it ideal for entertaining or simply enjoying the serene waterfront setting. Recent updates including a newer roof and seawall ensure peace of mind for years to come. The owner also has plans available for a larger custom residence offering a unique opportunity to expand or build new on this exceptional lot. Don't miss your chance to own this one-of-a-kind waterfront retreat. Schedule your private tour today,This charming retro ranch-style home is perfectly situated on a prime waterfront lot along highly sought-after John Anderson Drive offering 140 feet of direct Intracoastal Waterway frontage with breathtaking views of the Tomoka Basin. A true boater's paradise this property features a private dock a newer seawall and a brand-new deck providing effortless access to boating fishing paddleboarding and kayaking right from your backyard. Inside the home blends mid-century charm with modern comforts. Expansive wind
Property Details
Property Photos














































































MLS #1211427 Listing courtesy of One Sotheby's International Realty provided by Daytona Beach Area Association Of REALTORS.
All listing information is deemed reliable but not guaranteed and should be independently verified through personal inspection by appropriate professionals. Listings displayed on this website may be subject to prior sale or removal from sale; availability of any listing should always be independent verified. Listing information is provided for consumer personal, non-commercial use, solely to identify potential properties for potential purchase; all other use is strictly prohibited and may violate relevant federal and state law.
The source of the listing data is as follows:
Daytona Beach Area Association Of REALTORS (updated 4/2/25 4:27 PM) |

