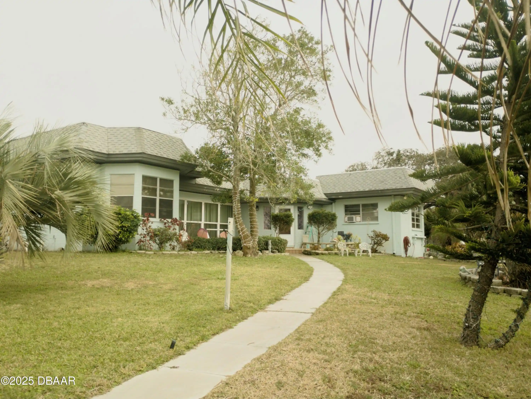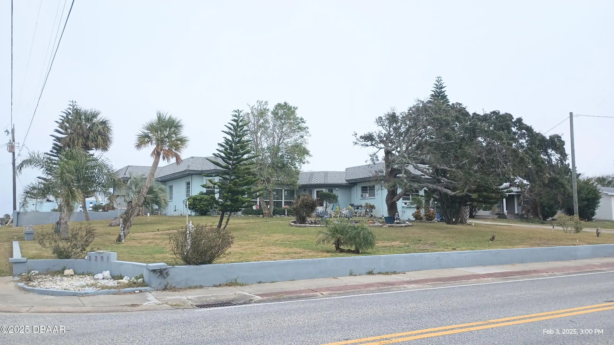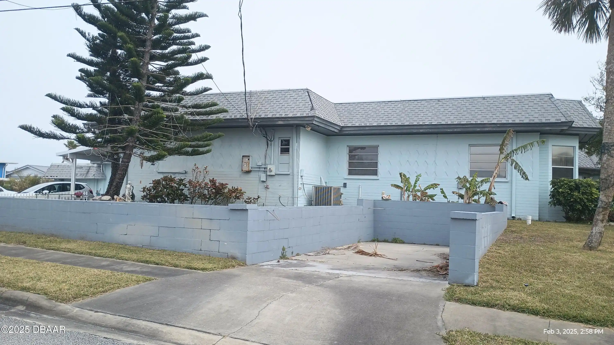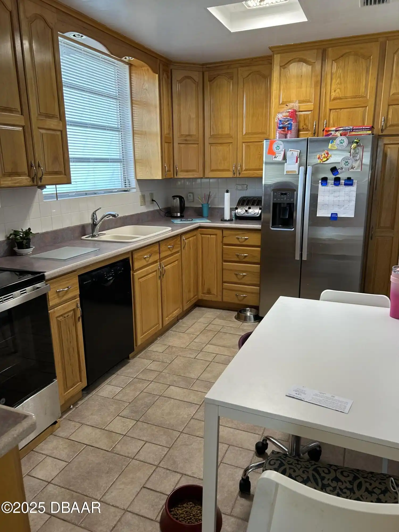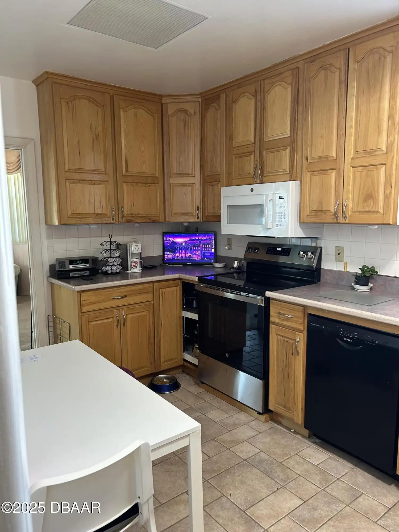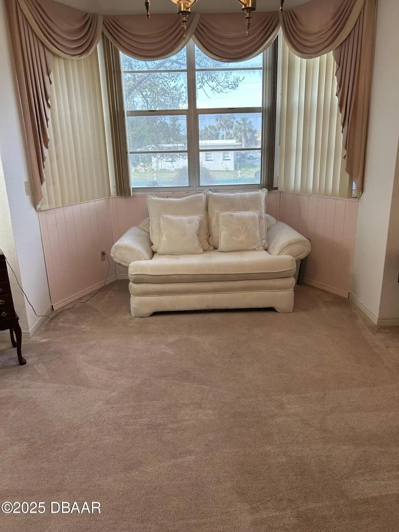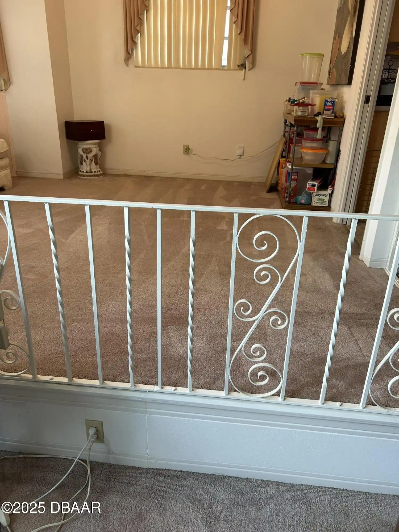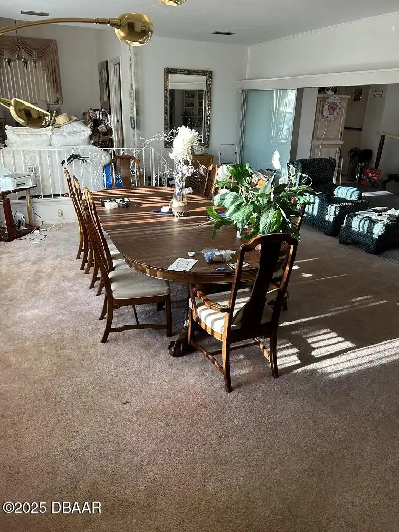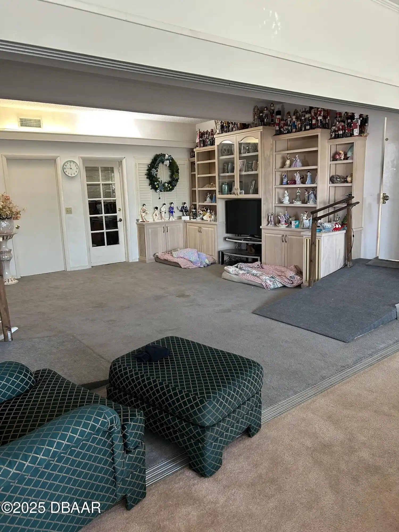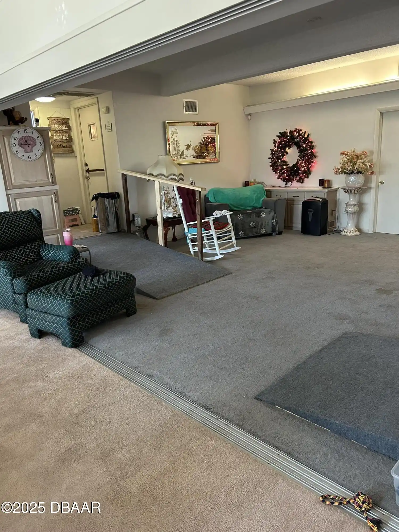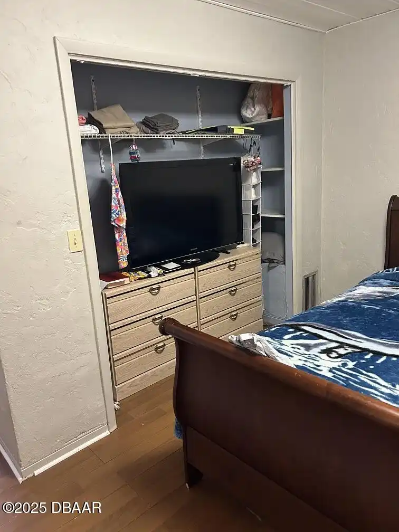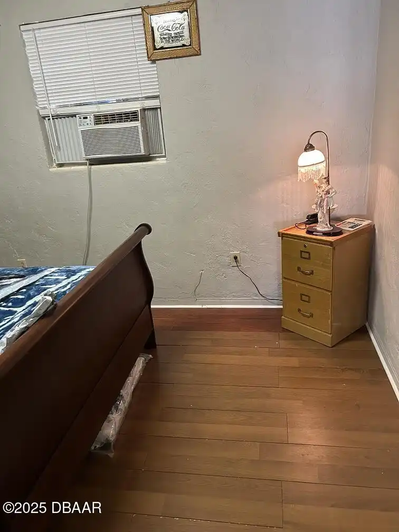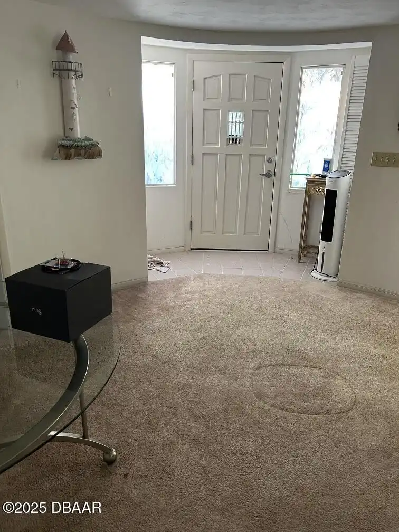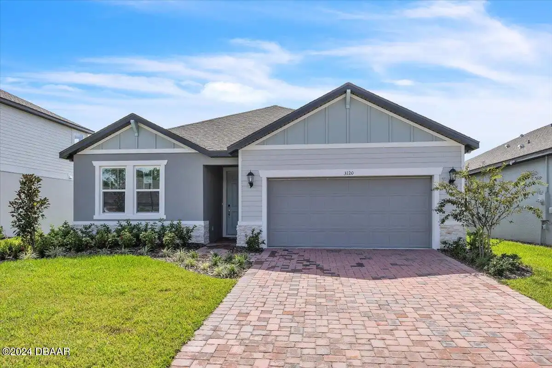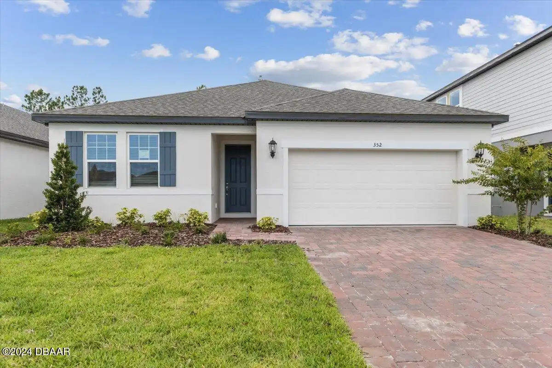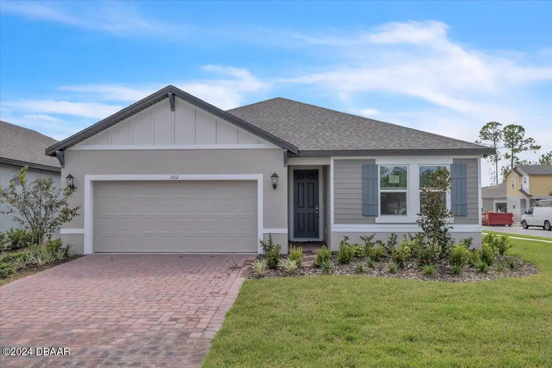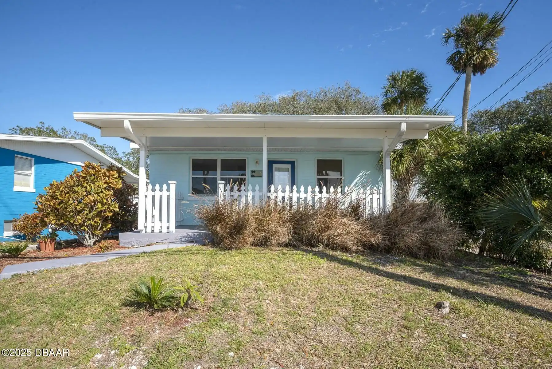2201 S Peninsula Drive, Daytona Beach, FL
$445,000
($229/sqft)
List Status: Active
2201 S Peninsula Drive
Daytona Beach, FL 32118
Daytona Beach, FL 32118
4 beds
3 baths
1941 living sqft
3 baths
1941 living sqft
Top Features
- Subdivision: Ocean Grove
- Built in 1958
- Style: Ranch
- Single Family Residence
Description
This spacious home set high on a hill. Walking distance to the beach. If you have large furniture you will love this home. Expansive living room. Step up to the formal dining area and kitchen. On the opposite of the house has 3 way split bedroom plan. Jack and Jill style primary bedroom and 4 bedroom located by the family room. Step out back to an office separate work room perfect for crafts or a workshop. Then a private indoor in ground jacuzzi room. (not currently operational) Plenty of room to add a bar for parties. 2 car garage. Numerous outside storage rooms for all your treasures.
Property Details
Property Photos













MLS #1208912 Listing courtesy of Next Gen Realty provided by Daytona Beach Area Association Of REALTORS.
Similar Listings
All listing information is deemed reliable but not guaranteed and should be independently verified through personal inspection by appropriate professionals. Listings displayed on this website may be subject to prior sale or removal from sale; availability of any listing should always be independent verified. Listing information is provided for consumer personal, non-commercial use, solely to identify potential properties for potential purchase; all other use is strictly prohibited and may violate relevant federal and state law.
The source of the listing data is as follows:
Daytona Beach Area Association Of REALTORS (updated 4/2/25 4:12 PM) |

