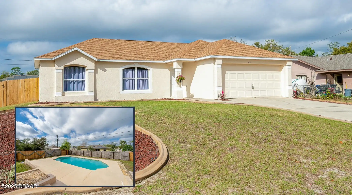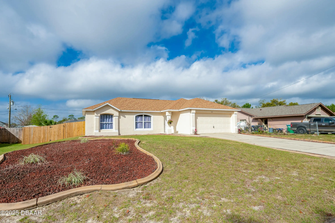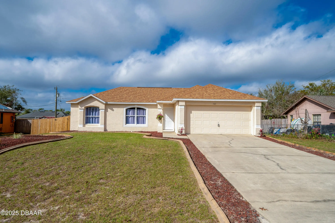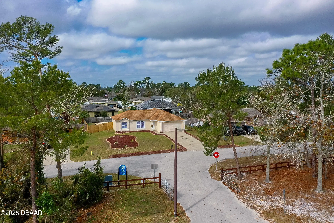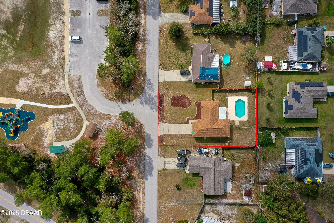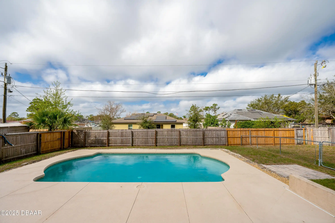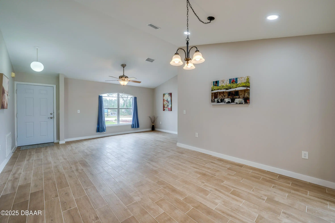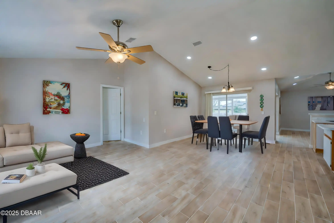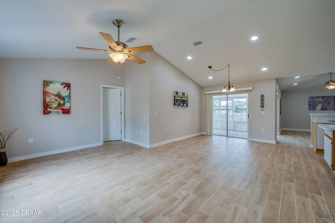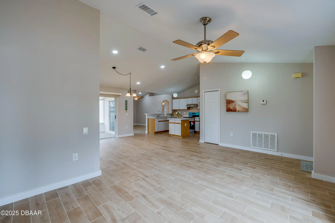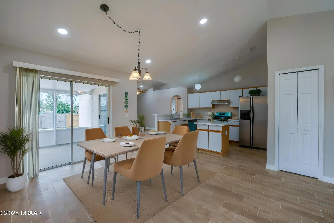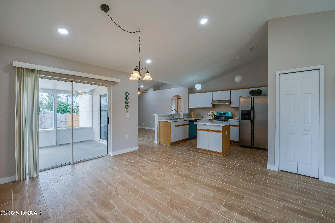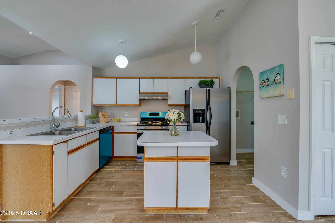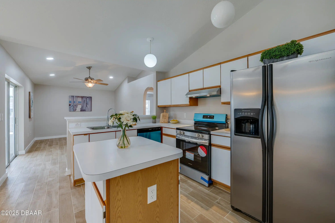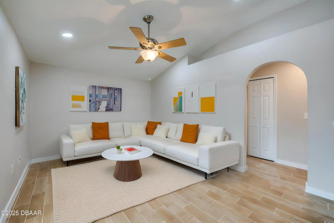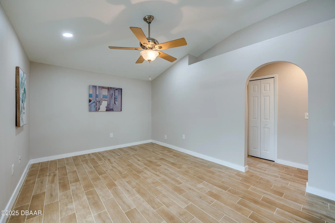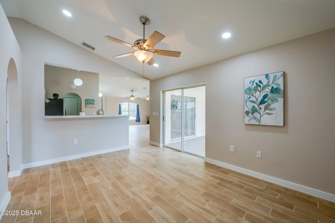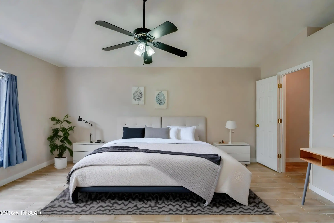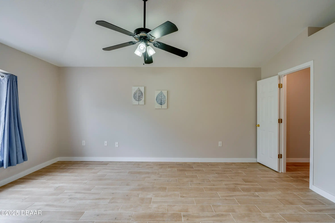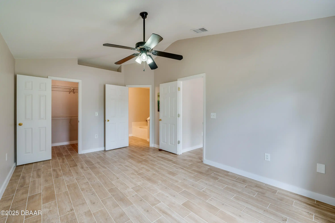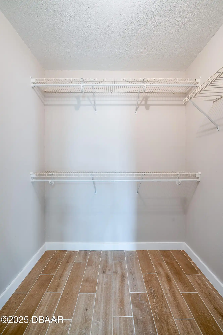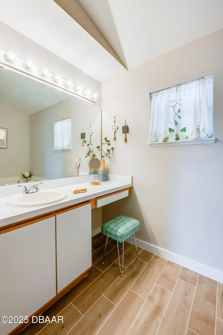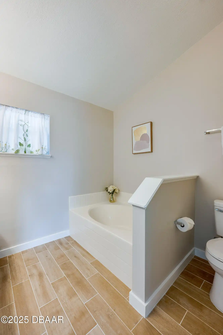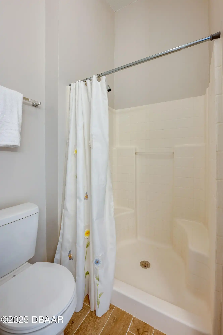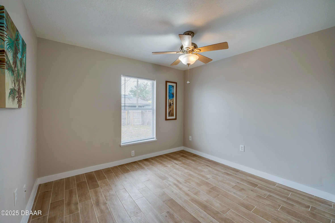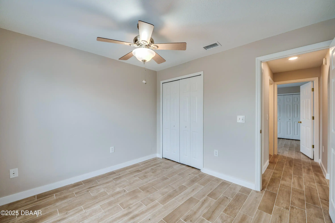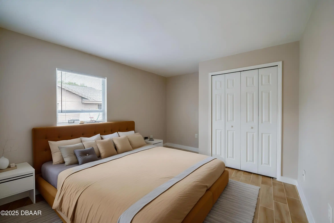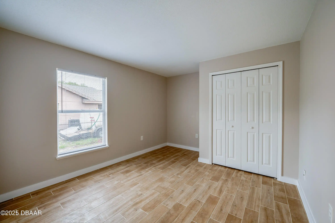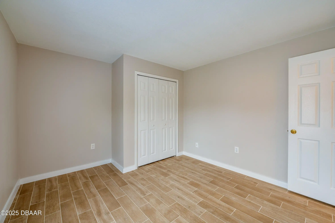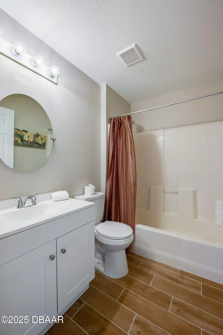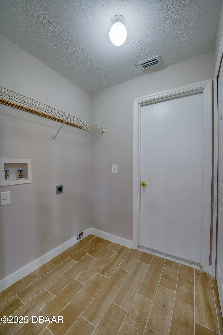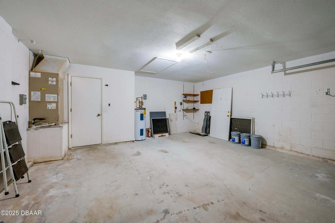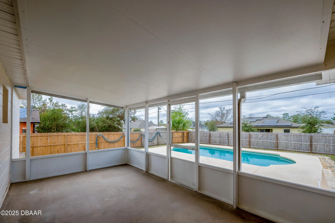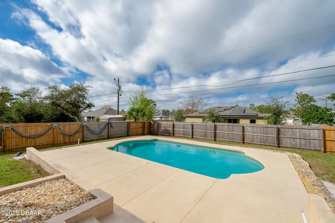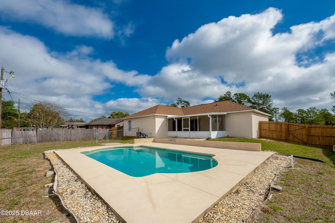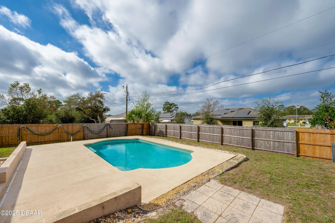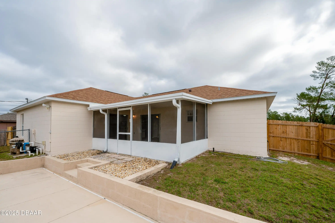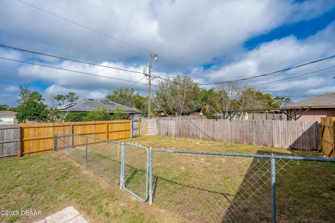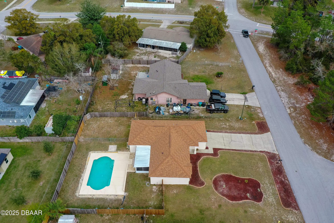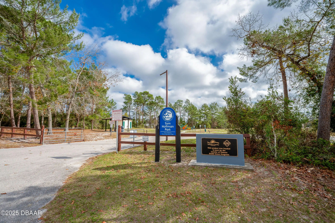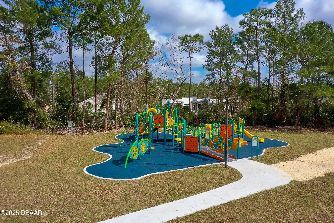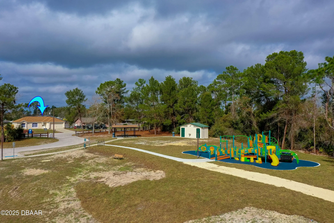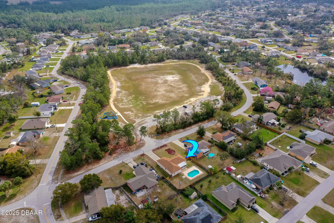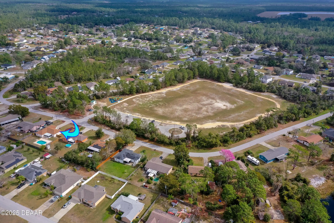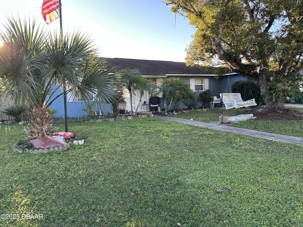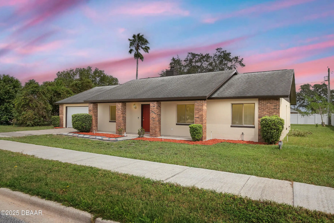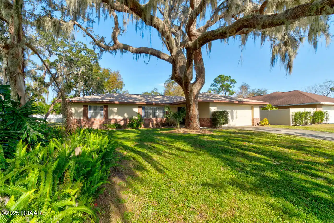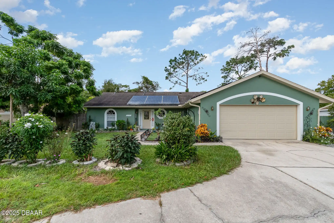1764 Whipple Drive, Deltona, FL
$329,900
($229/sqft)
List Status: Pending
1764 Whipple Drive
Deltona, FL 32738
Deltona, FL 32738
3 beds
2 baths
1442 living sqft
2 baths
1442 living sqft
Top Features
- Subdivision: Deltona Lakes
- Built in 1997
- Single Family Residence
Description
Pool Home in Deltona! Welcome to this 3 bedroom 2 bathroom pool home with attached 2 car garage and a split floor plan designed for both privacy and comfort. The open concept layout is enhanced by vaulted ceilings and beautiful new wood-look tile flooring throughout creating a bright and airy atmosphere. The kitchen features all new stainless steel appliances breakfast bar seating for casual dining and an island with additional storage. Adjacent the dining area is ideal for family meals and entertaining guests. Generous primary suite with walk-in closet and full ensuite with a relaxing garden tub and walk-in shower. Step outside to the expansive screened porch where you can unwind while overlooking the sparkling pool - a perfect oasis for relaxation and summer fun. The fully fenced backyard provides privacy and security making it a perfect setting for pets and kids while the generous sized lot offers plenty of room to store a boat or recreational toys...Continued... Roof 2018 A/C 2015. This fantastic location is directly across from Tom Hoffman Park featuring a pavilion soccer practice field playground and scenic hiking trails. Conveniently located near dining shopping and entertainment. Don't miss the incredible opportunity to own this beautiful pool home!,Pool Home in Deltona! Welcome to this 3 bedroom 2 bathroom pool home with attached 2 car garage and a split floor plan designed for both privacy and comfort. The open concept layout is enhanced by vaulted ceilings and beautiful new wood-look tile flooring throughout creating a bright and airy atmosphere. The kitchen features all new stainless steel appliances breakfast bar seating for casual dining and an island with additional storage. Adjacent the dining area is ideal for family meals and entertaining guests. Generous primary suite with walk-in closet and full ensuite with a relaxing garden tub and walk-in shower. Step outside to the expansive screened porch where you can unwind while overloo
Property Details
Property Photos












































MLS #1209473 Listing courtesy of Adams Cameron & Co. Realtors provided by Daytona Beach Area Association Of REALTORS.
Similar Listings
All listing information is deemed reliable but not guaranteed and should be independently verified through personal inspection by appropriate professionals. Listings displayed on this website may be subject to prior sale or removal from sale; availability of any listing should always be independent verified. Listing information is provided for consumer personal, non-commercial use, solely to identify potential properties for potential purchase; all other use is strictly prohibited and may violate relevant federal and state law.
The source of the listing data is as follows:
Daytona Beach Area Association Of REALTORS (updated 4/4/25 5:43 AM) |

