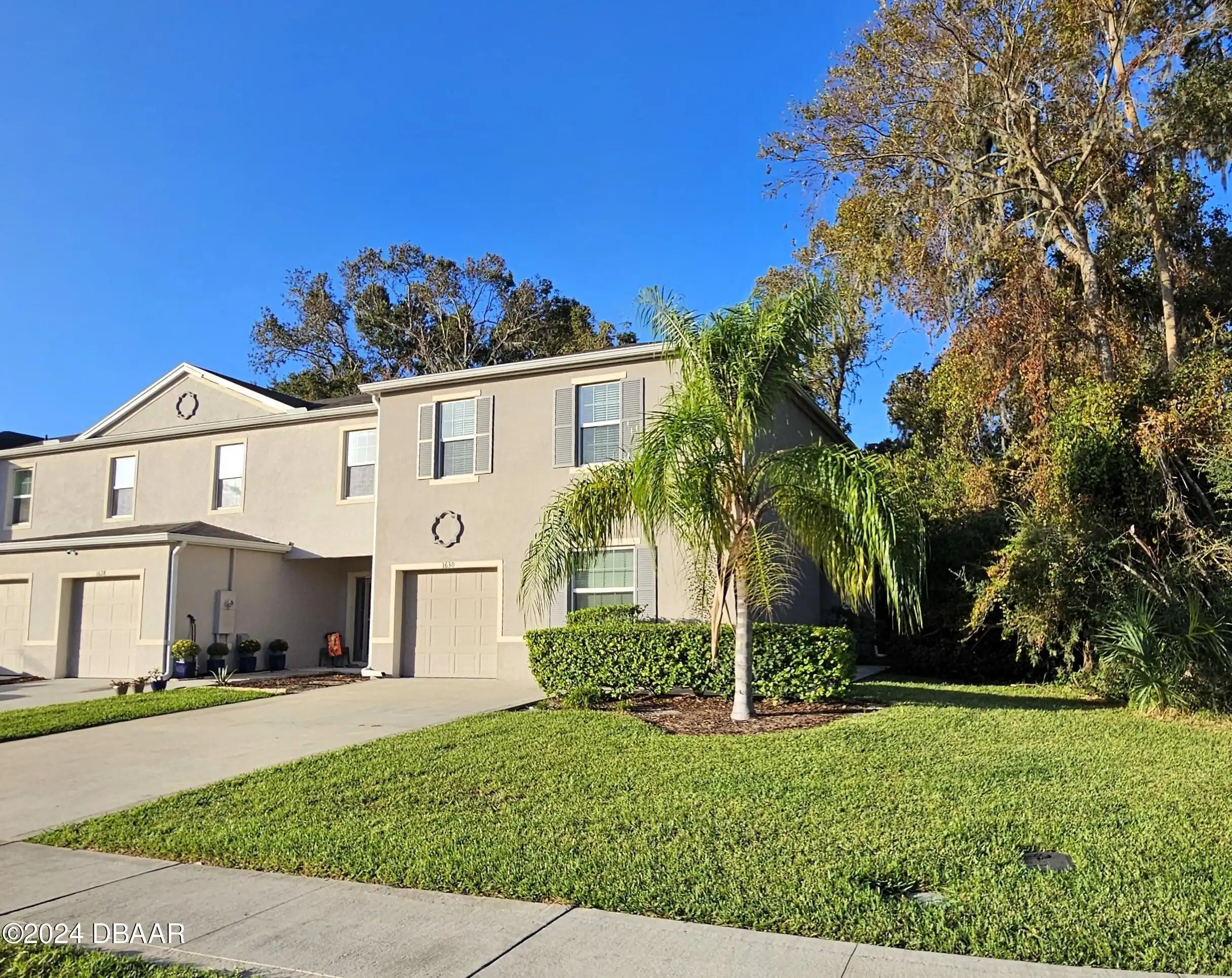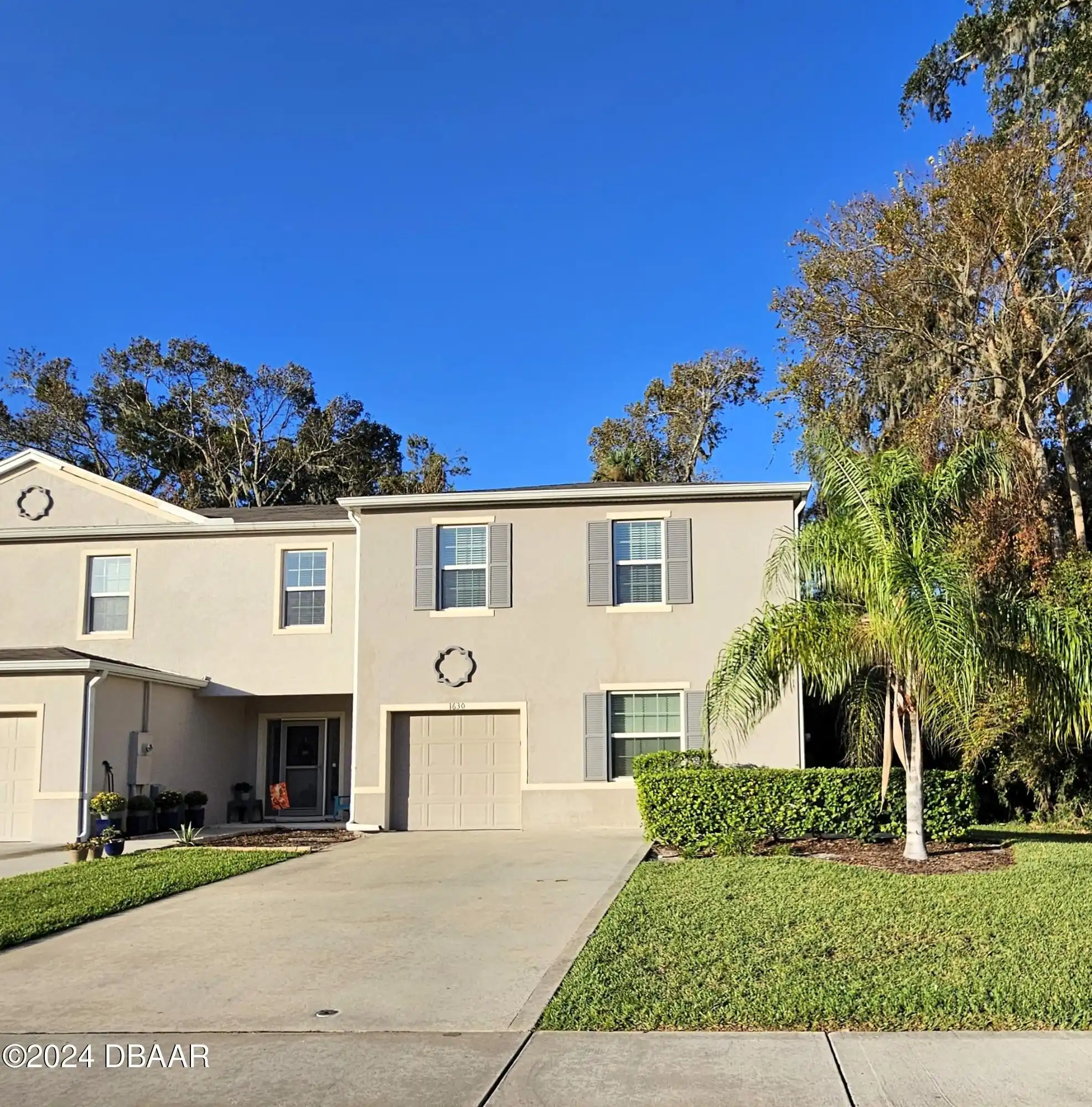1630 Primo Court, Holly Hill, FL
$255,000
($136/sqft)
List Status: Active
1630 Primo Court
Holly Hill, FL 32117
Holly Hill, FL 32117
3 beds
3 baths
1872 living sqft
3 baths
1872 living sqft
Top Features
- Subdivision: Mirage
- Built in 2019
- Style: Contemporary
- Single Family Residence
Description
This 3 bedroom 3 bath townhome offers the perfect blend of space modern design and convenience for every lifestyle. The main floor features an expansive living and dining room combination with gorgeous views through the triple sliding glass doors that open to the rear of the home. For added convenience there's a half bath on the main level for guests. The kitchen is modern and well-equipped. Enjoy the durability and efficiency with all concrete block and energy-efficient Anderson Silverline vinyl double-pane low-E glass windows along with R-30 blown insulation it ensures both safety and comfort. Upstairs you'll find generous storage space including several walk-in closets and a laundry room.The spacious 15x14 master suite includes dual sinks a walk-in closet and other thoughtful features for comfort and privacy. Situated on a spacious 75x125 oversized cul-de-sac corner lot this home is perfect for outdoor activities pets or just relaxing in the large,This 3 bedroom 3 bath townhome offers the perfect blend of space modern design and convenience for every lifestyle. The main floor features an expansive living and dining room combination with gorgeous views through the triple sliding glass doors that open to the rear of the home. For added convenience there's a half bath on the main level for guests. The kitchen is modern and well-equipped. Enjoy the durability and efficiency with all concrete block and energy-efficient Anderson Silverline vinyl double-pane low-E glass windows along with R-30 blown insulation it ensures both safety and comfort. Upstairs you'll find generous storage space including several walk-in closets and a laundry room.The spacious 15x14 master suite includes dual sinks a walk-in closet and other thoughtful features for comfort and privacy. Situated on a spacious 75x125 oversized cul-de-sac corner lot this home is perfect for outdoor activities pets or just relaxing in the large backyard with beautiful tree foliage.
Property Details
Property Photos


MLS #1205346 Listing courtesy of Re/max Signature provided by Daytona Beach Area Association Of REALTORS.
All listing information is deemed reliable but not guaranteed and should be independently verified through personal inspection by appropriate professionals. Listings displayed on this website may be subject to prior sale or removal from sale; availability of any listing should always be independent verified. Listing information is provided for consumer personal, non-commercial use, solely to identify potential properties for potential purchase; all other use is strictly prohibited and may violate relevant federal and state law.
The source of the listing data is as follows:
Daytona Beach Area Association Of REALTORS (updated 4/19/25 2:09 PM) |


