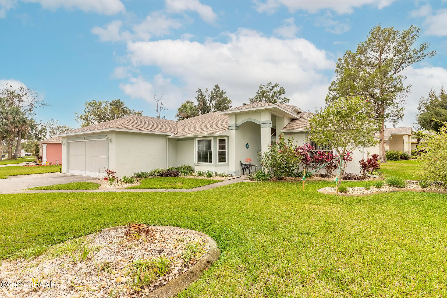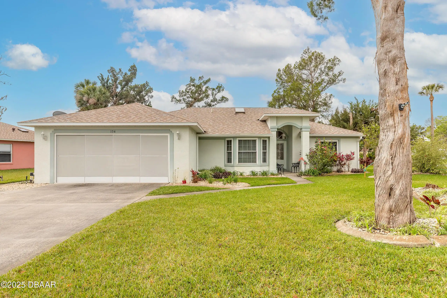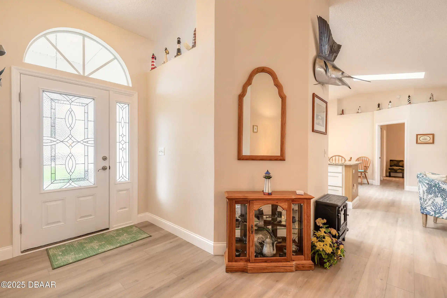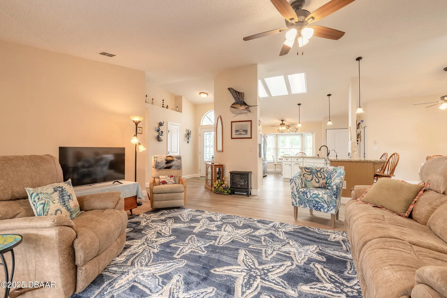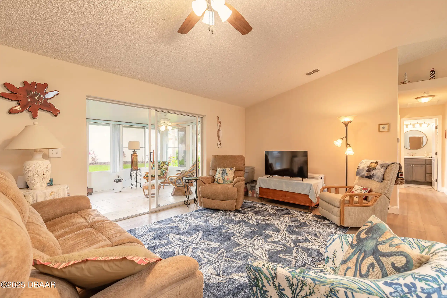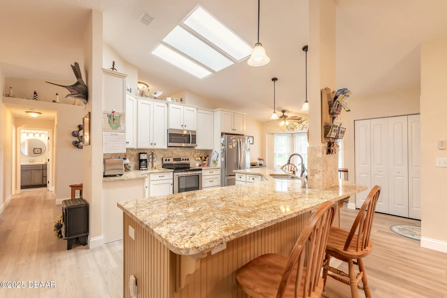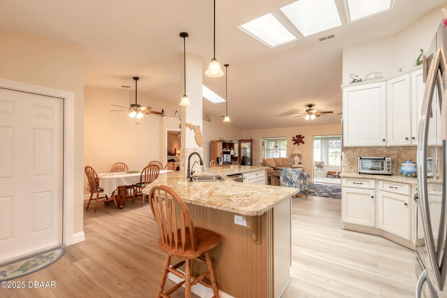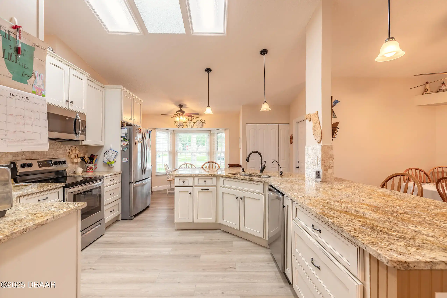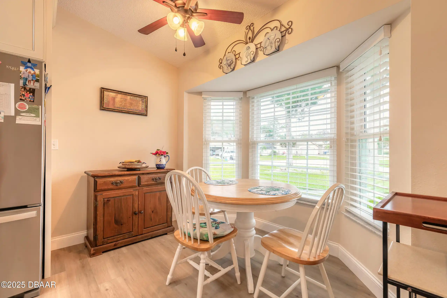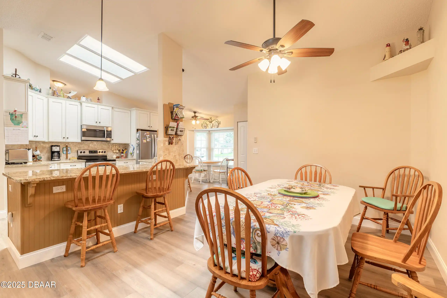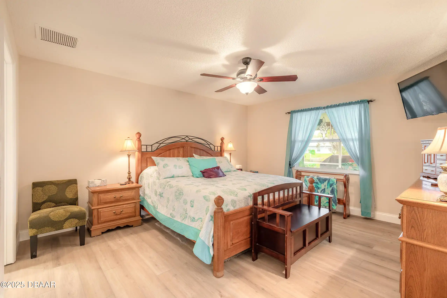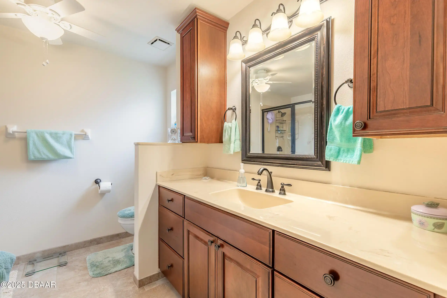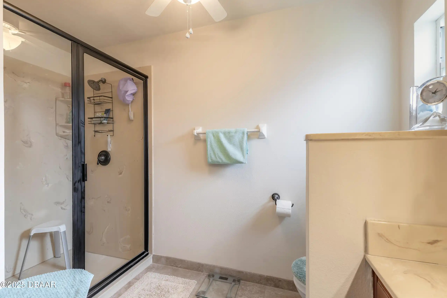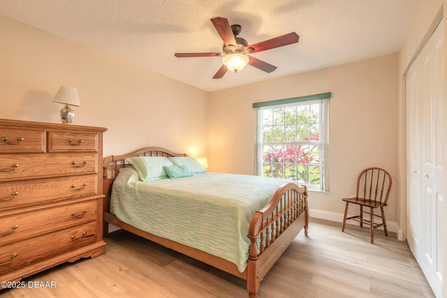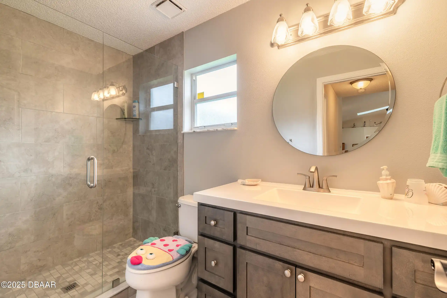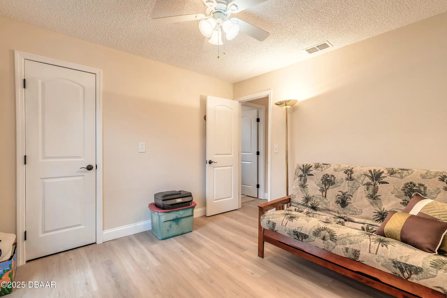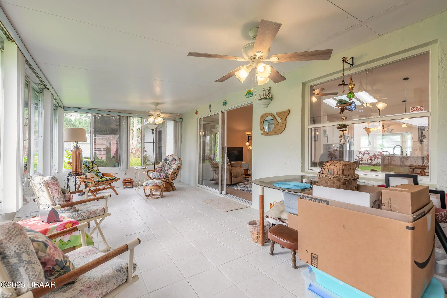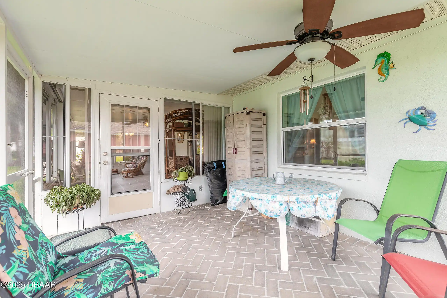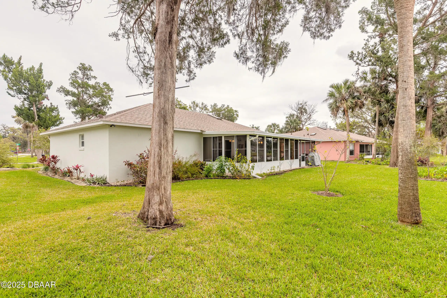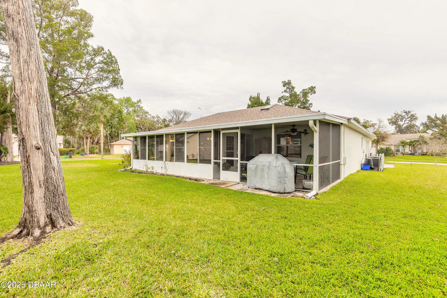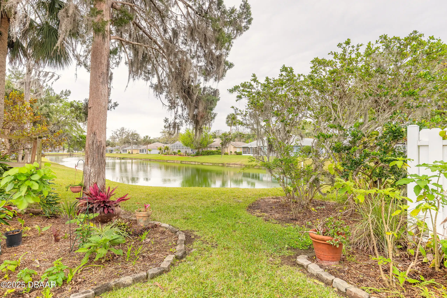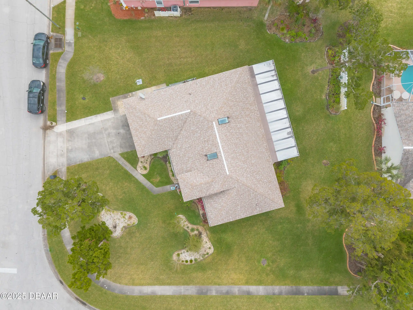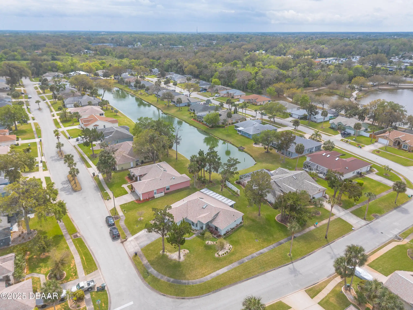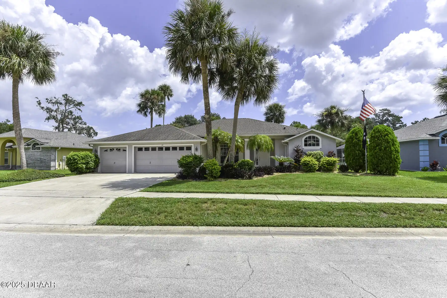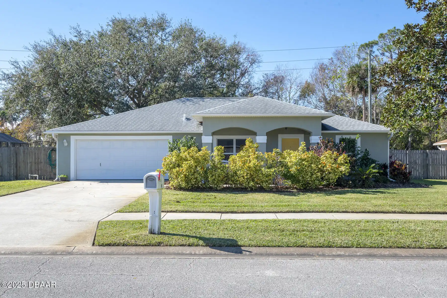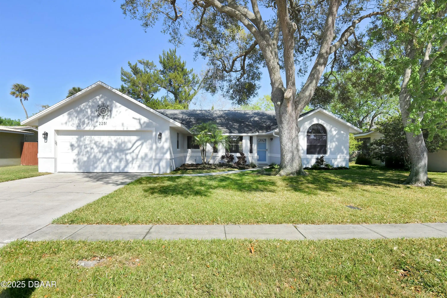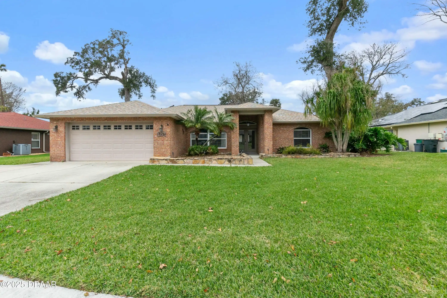134 Deskin Drive, South Daytona, FL
$369,900
($222/sqft)
List Status: Active
134 Deskin Drive
South Daytona, FL 32119
South Daytona, FL 32119
3 beds
2 baths
1668 living sqft
2 baths
1668 living sqft
Top Features
- Subdivision: Orchard
- Built in 1998
- Style: Traditional
- Single Family Residence
Description
Turn-Key Beauty on a Prime Corner Lot - Welcome to 134 Deskin Dr. a beautifully updated home that's ready for you to move in and enjoy! From the moment you arrive the pride of ownership is evident with a well-manicured corner lot and great curb appeal. Inside this meticulously maintained home boasts an open floor plan and high ceilings with skylights creating a bright and airy atmosphere. The expansive chef's kitchen features 42'' timeless cabinets stainless steel appliances and granite countertops seamlessly flowing into the great room and enclosed Florida room—perfect for entertaining or relaxing. The split-bedroom layout offers privacy with three spacious bedrooms and updated bathrooms. Luxury plank flooring enhances the home's modern feel and the neutral color palette provides a versatile backdrop for any decorating style. Step out back to enjoy tranquil lake views from the Florida room or the screened-in patio. The oversized two-car garage offers plenty of room for parking plus ample storage. Other major updates including the roof windows and the HVAC. Reasonably priced for all it has to offer this gem should qualify for all types of financing so don't wait get your showing scheduled today. - There are no warranties expressed or implied. All measurements are approximate. Square footage received from tax rolls. All information recorded in the MLS intended to be accurate but cannot be guaranteed. Buyers should check city zoning for rental restrictions.,Turn-Key Beauty on a Prime Corner Lot - Welcome to 134 Deskin Dr. a beautifully updated home that's ready for you to move in and enjoy! From the moment you arrive the pride of ownership is evident with a well-manicured corner lot and great curb appeal. Inside this meticulously maintained home boasts an open floor plan and high ceilings with skylights creating a bright and airy atmosphere. The expansive chef's kitchen features 42'' timeless cabinets stainless steel appliances and granite counter
Property Details
Property Photos























MLS #1210644 Listing courtesy of Calnan Real Estate provided by Daytona Beach Area Association Of REALTORS.
Similar Listings
All listing information is deemed reliable but not guaranteed and should be independently verified through personal inspection by appropriate professionals. Listings displayed on this website may be subject to prior sale or removal from sale; availability of any listing should always be independent verified. Listing information is provided for consumer personal, non-commercial use, solely to identify potential properties for potential purchase; all other use is strictly prohibited and may violate relevant federal and state law.
The source of the listing data is as follows:
Daytona Beach Area Association Of REALTORS (updated 4/2/25 4:12 PM) |

