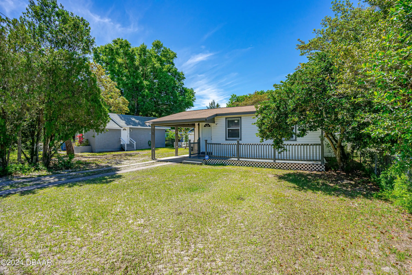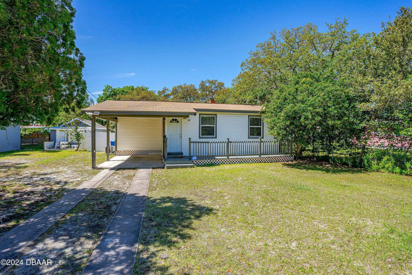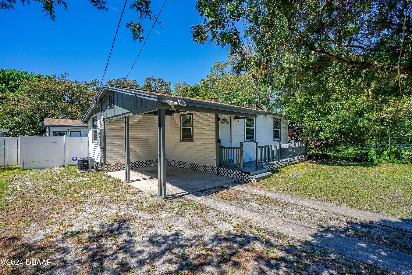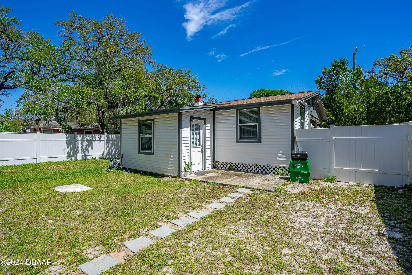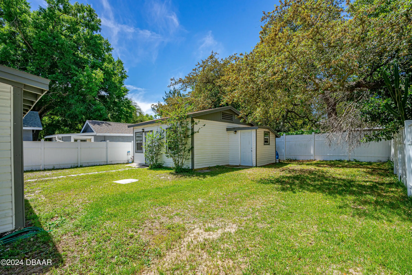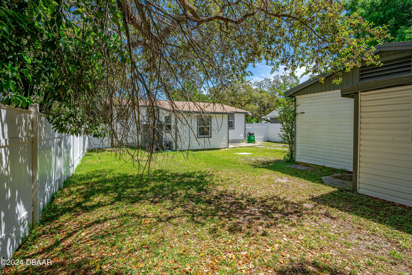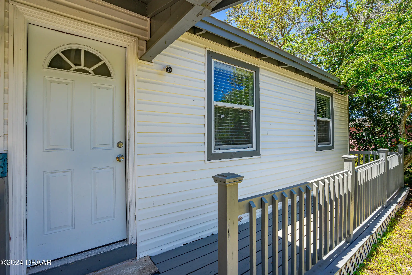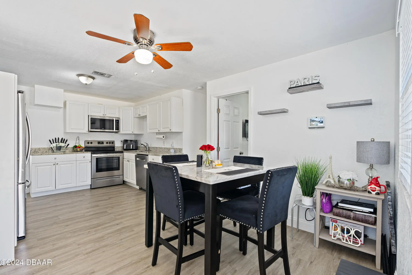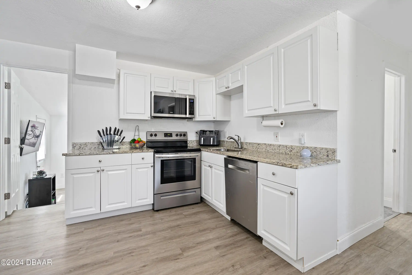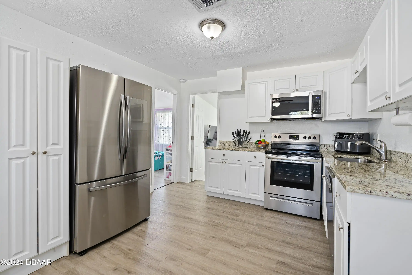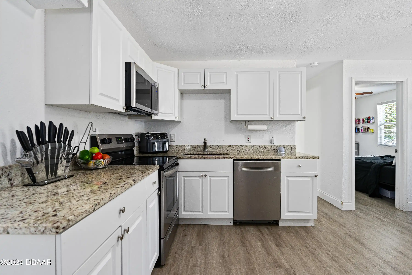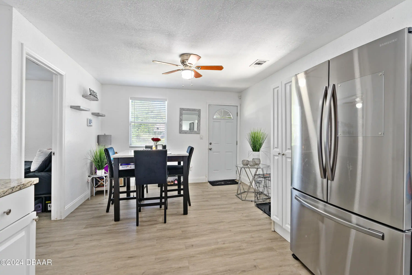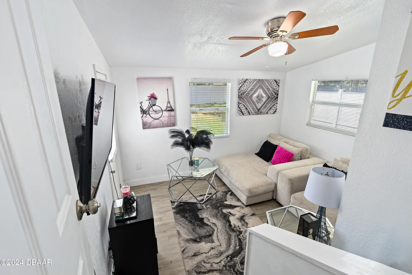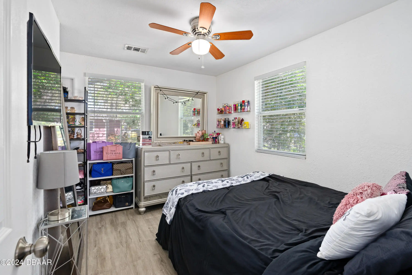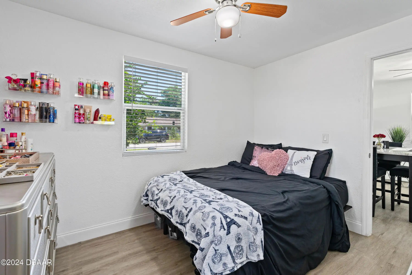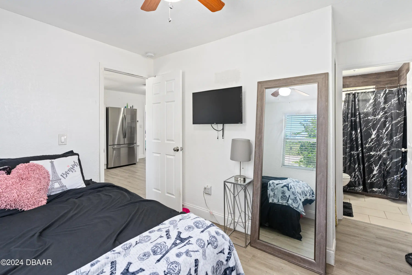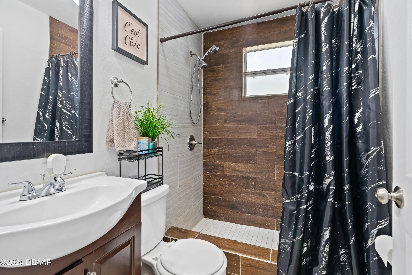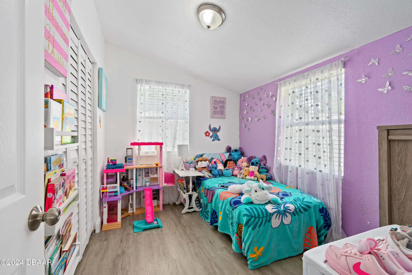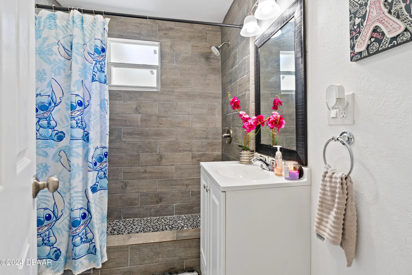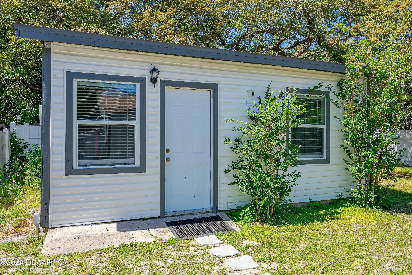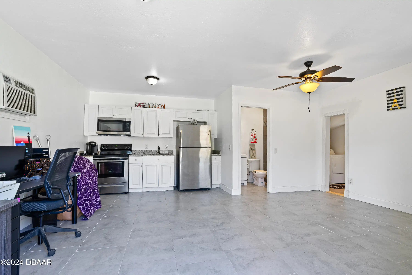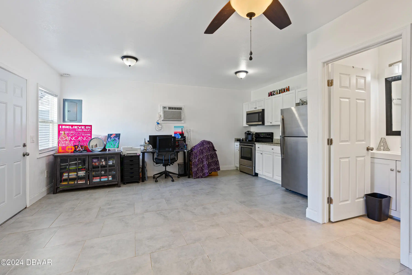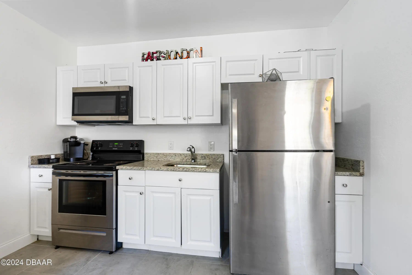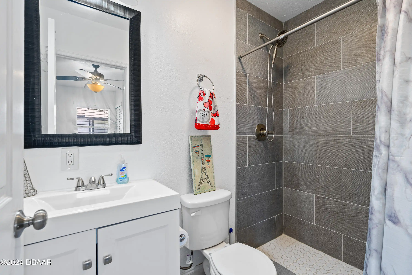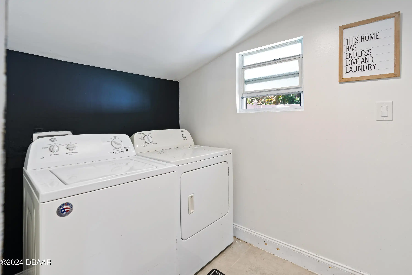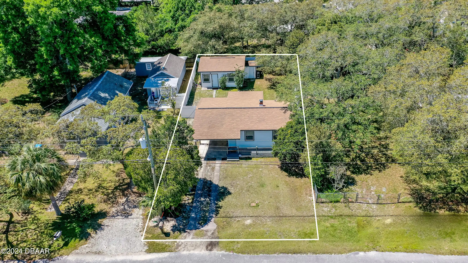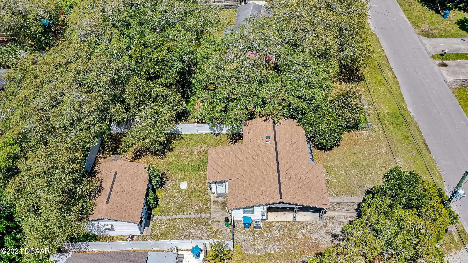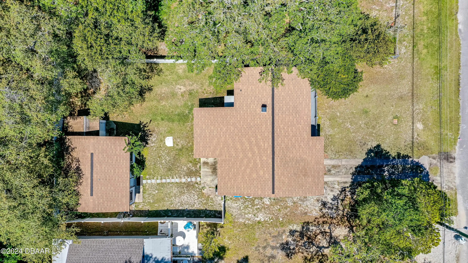1318 San Jose Boulevard, Daytona Beach, FL
$260,000
($223/sqft)
List Status: Active
1318 San Jose Boulevard
Daytona Beach, FL 32117
Daytona Beach, FL 32117
3 beds
3 baths
1167 living sqft
3 baths
1167 living sqft
Top Features
- Subdivision: Highland Park
- Built in 1960
- Style: Other6, Traditional, Other
- Single Family Residence
Description
Someone is looking for this unique arrangement. Is it you? 2 bedrooms and 2 baths are located in the main house. Open kitchen and dining area as you walk in the front door. Family room is located just a few steps from the kitchen. The detached building is perfect for an in-law suite. private office or for an income producing rental. It has an open area to include the kitchen and full bath. Adjacent to it is the laundry/utility room. Yard is fenced and perfect for play space or pets. Also great for entertaining.
Property Details
Property Photos































MLS #1122180 Listing courtesy of Era Grizzard Real Estate provided by Daytona Beach Area Association Of REALTORS.
All listing information is deemed reliable but not guaranteed and should be independently verified through personal inspection by appropriate professionals. Listings displayed on this website may be subject to prior sale or removal from sale; availability of any listing should always be independent verified. Listing information is provided for consumer personal, non-commercial use, solely to identify potential properties for potential purchase; all other use is strictly prohibited and may violate relevant federal and state law.
The source of the listing data is as follows:
Daytona Beach Area Association Of REALTORS (updated 4/19/25 1:09 PM) |

