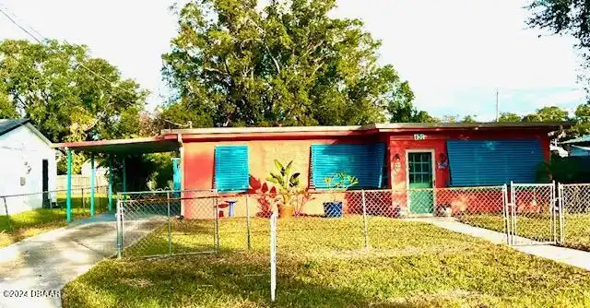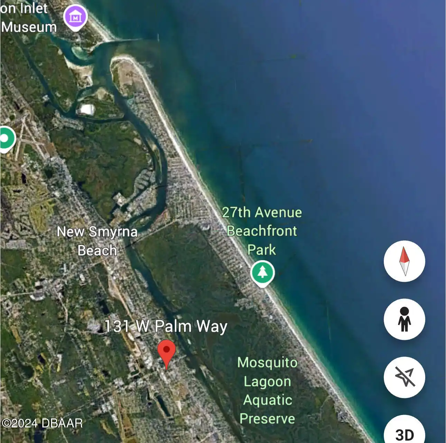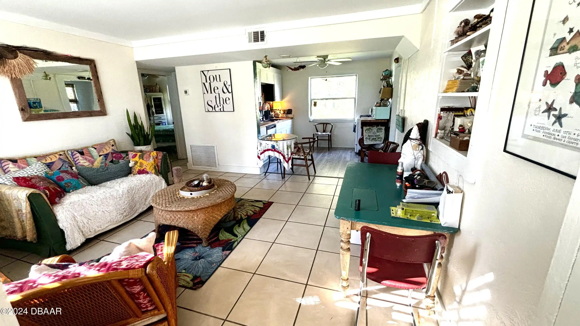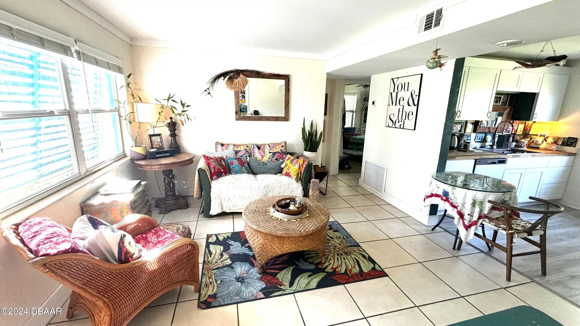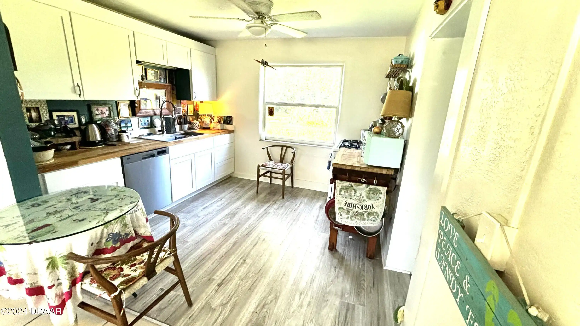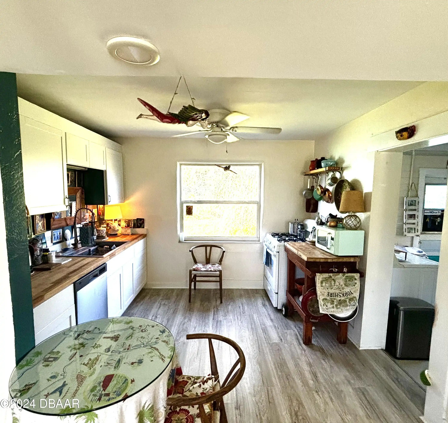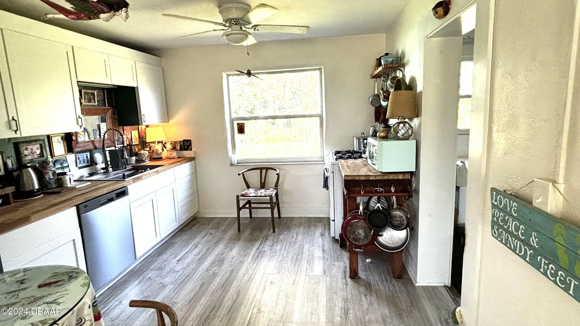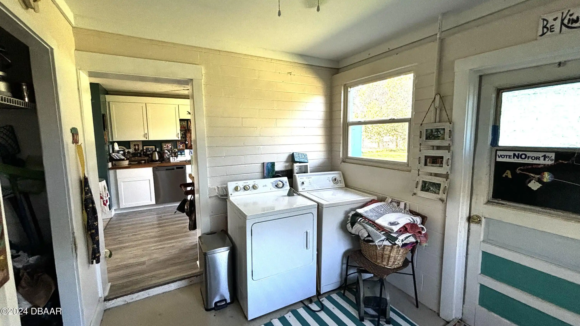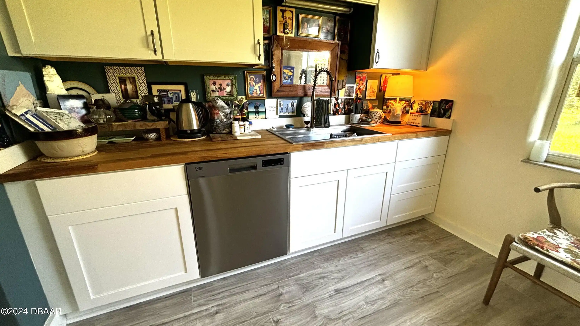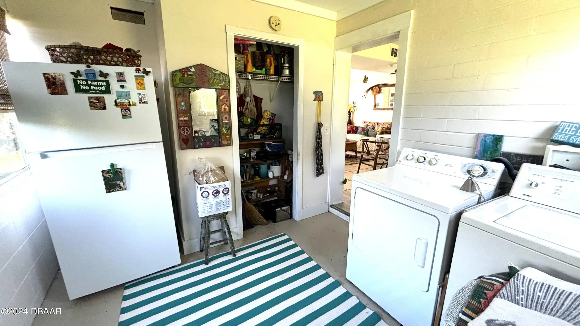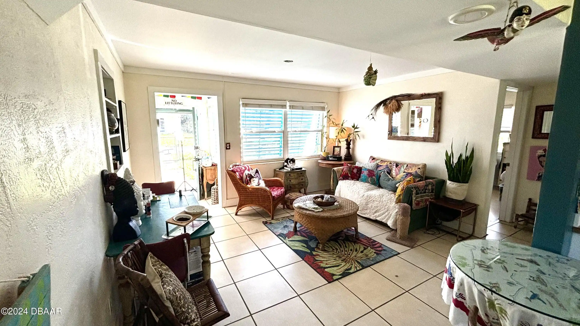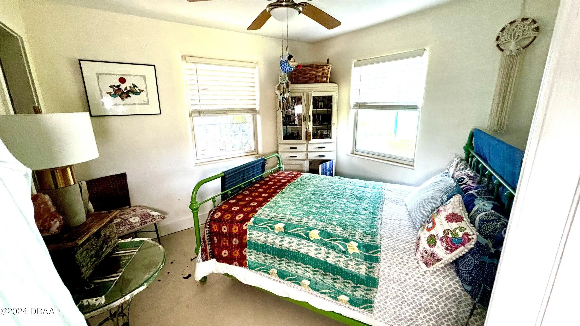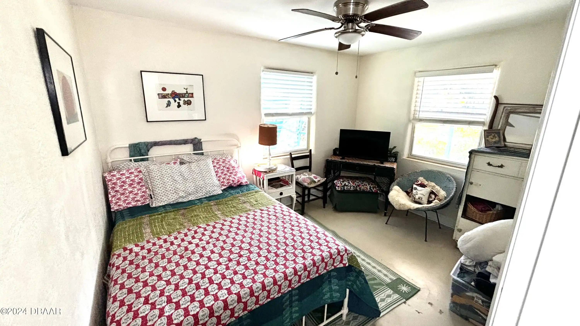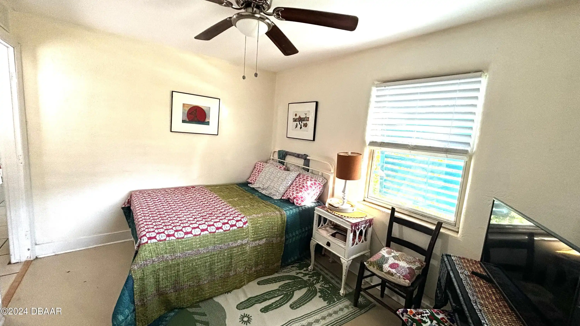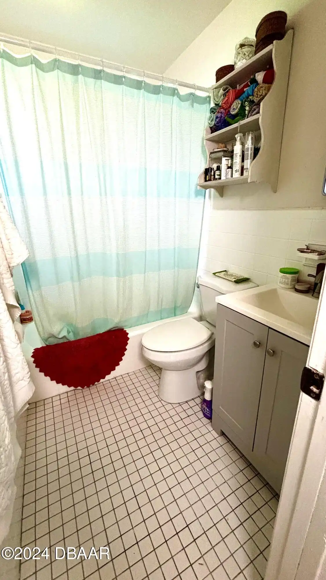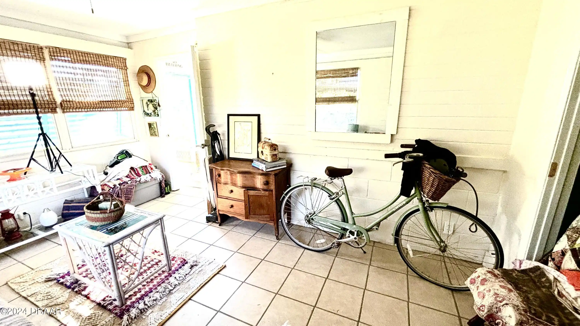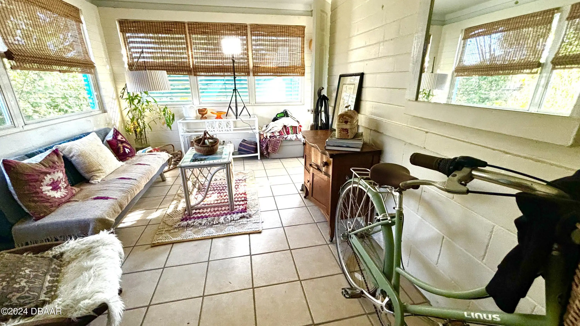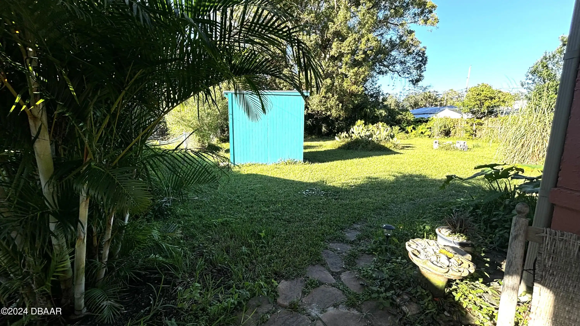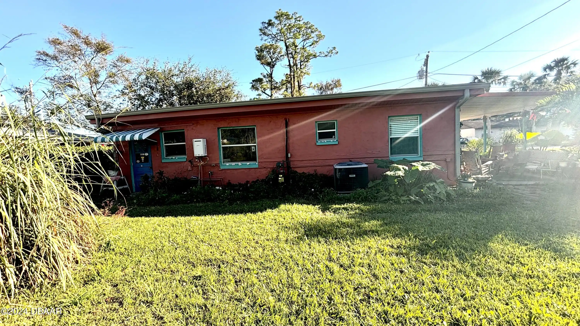131 W Palm Way, Edgewater, FL
$199,900
($197/sqft)
List Status: Active
131 W Palm Way
Edgewater, FL 32132
Edgewater, FL 32132
3 beds
1 baths
1014 living sqft
1 baths
1014 living sqft
Top Features
- Subdivision: Cole
- Built in 1956
- Single Family Residence
Description
Designed for comfortable living & versatile spaces. The open-concept kitchen & living room create a seamless flow making it the heart of the home & perfect for entertaining. The kitchen features a natural gas stove perfect for the chef in the family. The natural gas also supplies the dryer & tankless water heater adding efficiency & convenience to your daily living. The oversized family room addition offers endless possibilities - whether you need a cozy kids' play area a 3rd Bedroom a spacious family gathering space or a quiet retreat. With 8-foot ceilings & ceramic tile flooring throughout the home feels airy & inviting. Enjoy a large laundry room offering plenty of extra storage. Step outside through the rear door to find a huge backyard perfect for barbecues gardening or soaking in Florida sunshine. This home is move-in ready with a new roof installed in 2020. Nestled in a friendly neighborhood the property is just minutes from the beach.
Property Details
Property Photos





















MLS #1207202 Listing courtesy of Collado Real Estate provided by Daytona Beach Area Association Of REALTORS.
All listing information is deemed reliable but not guaranteed and should be independently verified through personal inspection by appropriate professionals. Listings displayed on this website may be subject to prior sale or removal from sale; availability of any listing should always be independent verified. Listing information is provided for consumer personal, non-commercial use, solely to identify potential properties for potential purchase; all other use is strictly prohibited and may violate relevant federal and state law.
The source of the listing data is as follows:
Daytona Beach Area Association Of REALTORS (updated 4/18/25 4:38 AM) |

